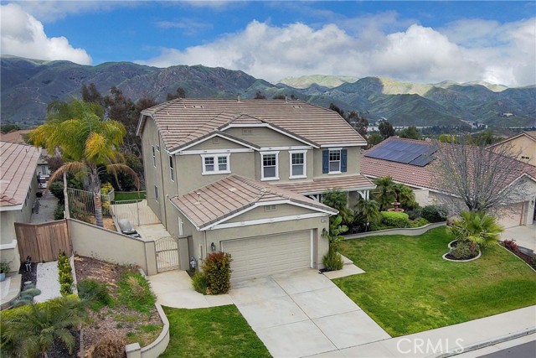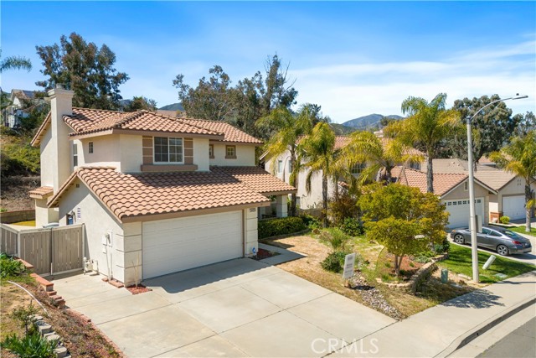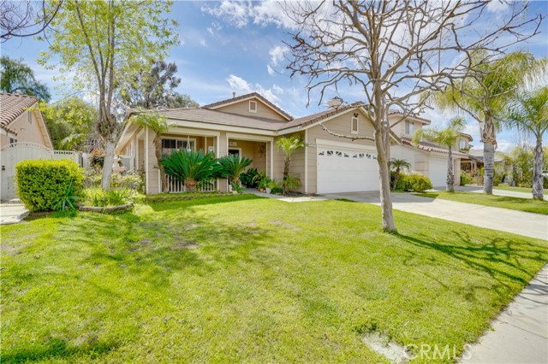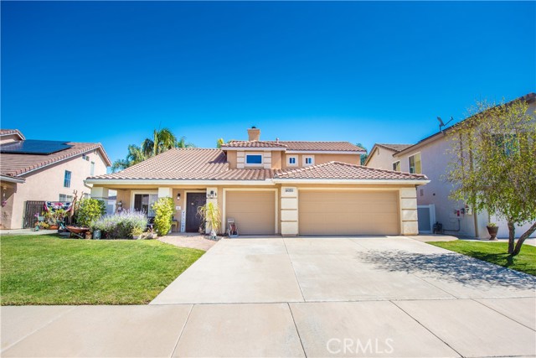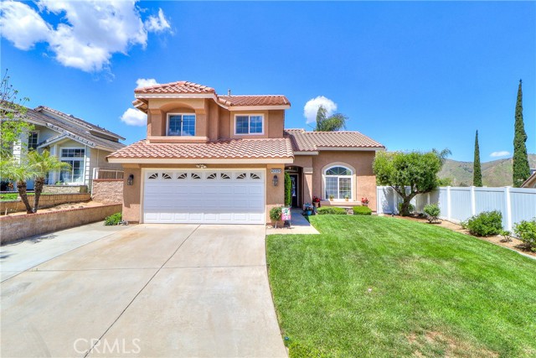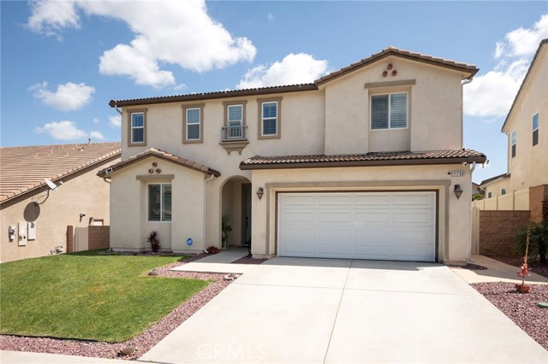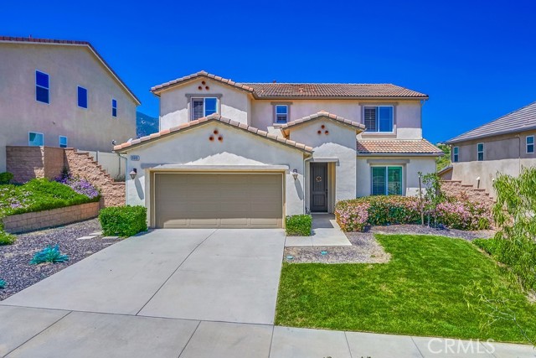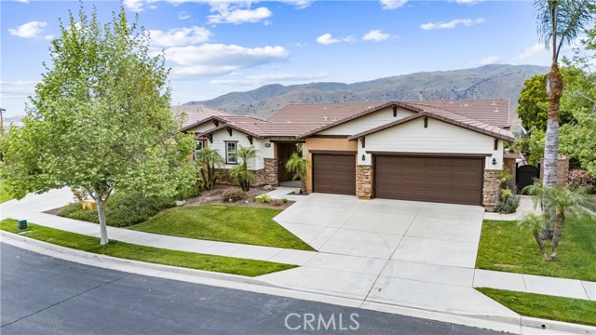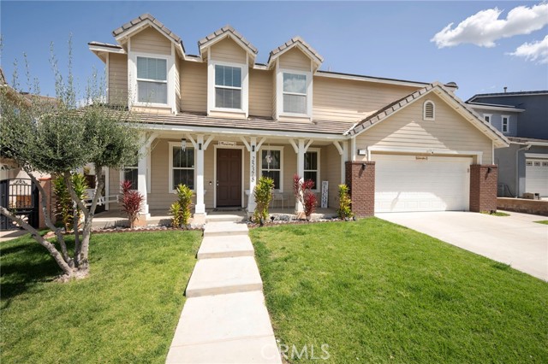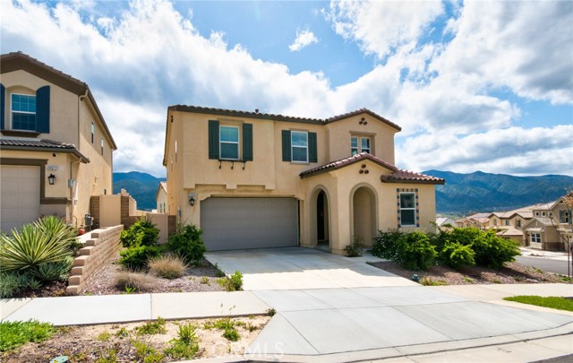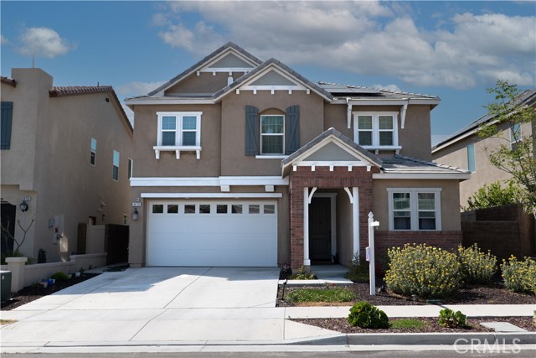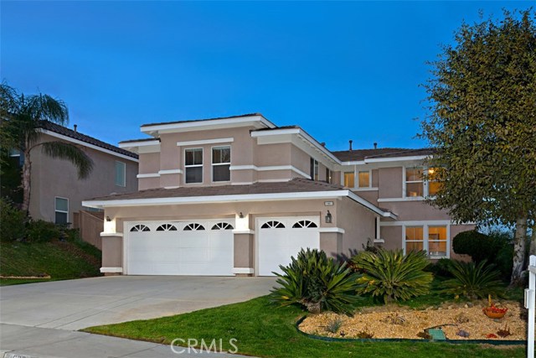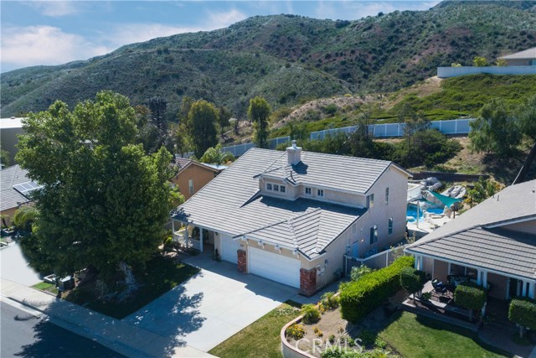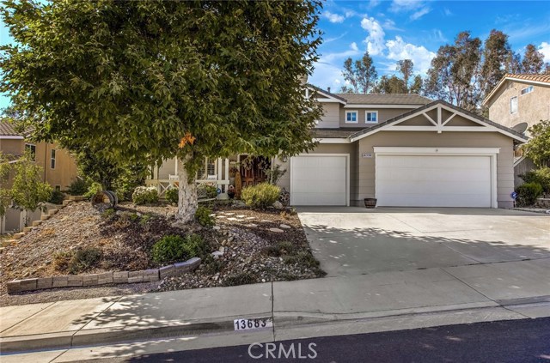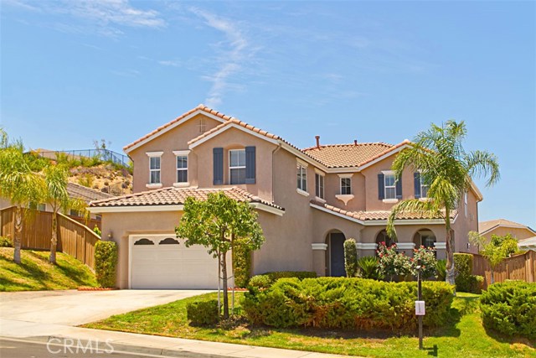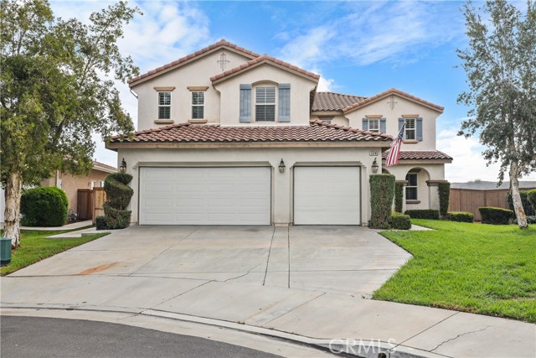
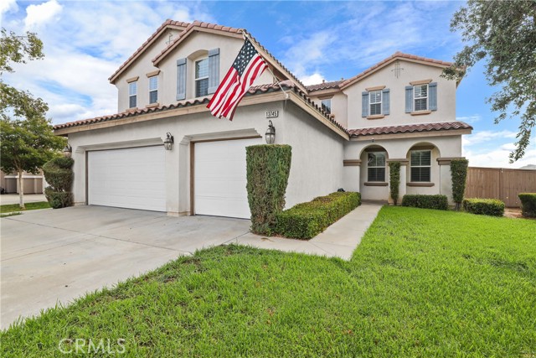
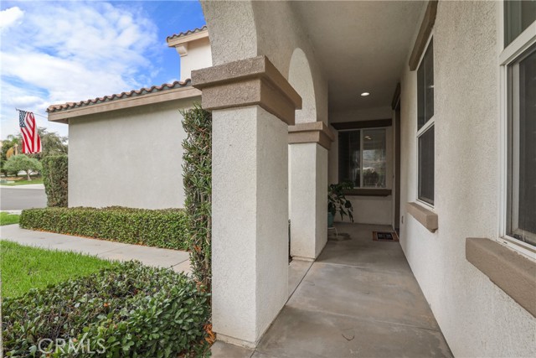
View Photos
13745 Silver Stirrup Dr Corona, CA 92883
$807,000
Sold Price as of 10/25/2022
- 5 Beds
- 3 Baths
- 3,543 Sq.Ft.
Sold
Property Overview: 13745 Silver Stirrup Dr Corona, CA has 5 bedrooms, 3 bathrooms, 3,543 living square feet and 10,019 square feet lot size. Call an Ardent Real Estate Group agent with any questions you may have.
Listed by Joshua Sutton | BRE #01926672 | Magnum Realty Group
Co-listed by Dan Moore | BRE #00939654 | Magnum Property Management
Co-listed by Dan Moore | BRE #00939654 | Magnum Property Management
Last checked: 9 minutes ago |
Last updated: October 26th, 2022 |
Source CRMLS |
DOM: 11
Home details
- Lot Sq. Ft
- 10,019
- HOA Dues
- $100/mo
- Year built
- 2004
- Garage
- 3 Car
- Property Type:
- Single Family Home
- Status
- Sold
- MLS#
- SW22204529
- City
- Corona
- County
- Riverside
- Time on Site
- 595 days
Show More
Property Details for 13745 Silver Stirrup Dr
Local Corona Agent
Loading...
Sale History for 13745 Silver Stirrup Dr
Last sold for $807,000 on October 25th, 2022
-
October, 2022
-
Oct 25, 2022
Date
Sold
CRMLS: SW22204529
$807,000
Price
-
Sep 19, 2022
Date
Active
CRMLS: SW22204529
$799,999
Price
-
November, 2021
-
Nov 29, 2021
Date
Pending
CRMLS: SW21236281
$759,900
Price
-
Listing provided courtesy of CRMLS
-
May, 2010
-
May 27, 2010
Date
Sold (Public Records)
Public Records
$309,000
Price
-
May, 2005
-
May 6, 2005
Date
Sold (Public Records)
Public Records
$602,500
Price
Show More
Tax History for 13745 Silver Stirrup Dr
Assessed Value (2020):
$364,696
| Year | Land Value | Improved Value | Assessed Value |
|---|---|---|---|
| 2020 | $94,418 | $270,278 | $364,696 |
Home Value Compared to the Market
This property vs the competition
About 13745 Silver Stirrup Dr
Detailed summary of property
Public Facts for 13745 Silver Stirrup Dr
Public county record property details
- Beds
- 5
- Baths
- 2
- Year built
- 2004
- Sq. Ft.
- 3,543
- Lot Size
- 10,018
- Stories
- 2
- Type
- Single Family Residential
- Pool
- No
- Spa
- No
- County
- Riverside
- Lot#
- --
- APN
- 393-620-006
The source for these homes facts are from public records.
92883 Real Estate Sale History (Last 30 days)
Last 30 days of sale history and trends
Median List Price
$752,900
Median List Price/Sq.Ft.
$364
Median Sold Price
$770,005
Median Sold Price/Sq.Ft.
$345
Total Inventory
233
Median Sale to List Price %
98.97%
Avg Days on Market
40
Loan Type
Conventional (67.16%), FHA (7.46%), VA (8.96%), Cash (11.94%), Other (4.48%)
Thinking of Selling?
Is this your property?
Thinking of Selling?
Call, Text or Message
Thinking of Selling?
Call, Text or Message
Homes for Sale Near 13745 Silver Stirrup Dr
Nearby Homes for Sale
Recently Sold Homes Near 13745 Silver Stirrup Dr
Related Resources to 13745 Silver Stirrup Dr
New Listings in 92883
Popular Zip Codes
Popular Cities
- Anaheim Hills Homes for Sale
- Brea Homes for Sale
- Fullerton Homes for Sale
- Huntington Beach Homes for Sale
- Irvine Homes for Sale
- La Habra Homes for Sale
- Long Beach Homes for Sale
- Los Angeles Homes for Sale
- Ontario Homes for Sale
- Placentia Homes for Sale
- Riverside Homes for Sale
- San Bernardino Homes for Sale
- Whittier Homes for Sale
- Yorba Linda Homes for Sale
- More Cities
Other Corona Resources
- Corona Homes for Sale
- Corona Townhomes for Sale
- Corona Condos for Sale
- Corona 1 Bedroom Homes for Sale
- Corona 2 Bedroom Homes for Sale
- Corona 3 Bedroom Homes for Sale
- Corona 4 Bedroom Homes for Sale
- Corona 5 Bedroom Homes for Sale
- Corona Single Story Homes for Sale
- Corona Homes for Sale with Pools
- Corona Homes for Sale with 3 Car Garages
- Corona New Homes for Sale
- Corona Homes for Sale with Large Lots
- Corona Cheapest Homes for Sale
- Corona Luxury Homes for Sale
- Corona Newest Listings for Sale
- Corona Homes Pending Sale
- Corona Recently Sold Homes
Based on information from California Regional Multiple Listing Service, Inc. as of 2019. This information is for your personal, non-commercial use and may not be used for any purpose other than to identify prospective properties you may be interested in purchasing. Display of MLS data is usually deemed reliable but is NOT guaranteed accurate by the MLS. Buyers are responsible for verifying the accuracy of all information and should investigate the data themselves or retain appropriate professionals. Information from sources other than the Listing Agent may have been included in the MLS data. Unless otherwise specified in writing, Broker/Agent has not and will not verify any information obtained from other sources. The Broker/Agent providing the information contained herein may or may not have been the Listing and/or Selling Agent.
