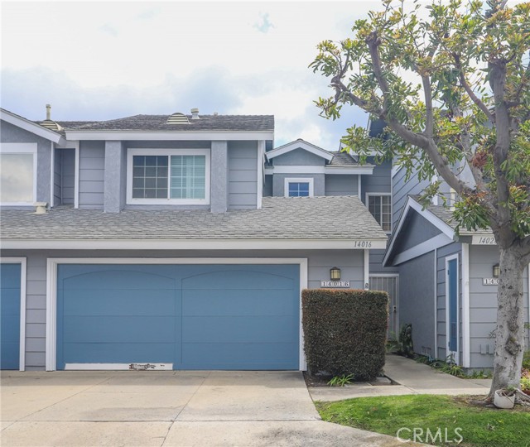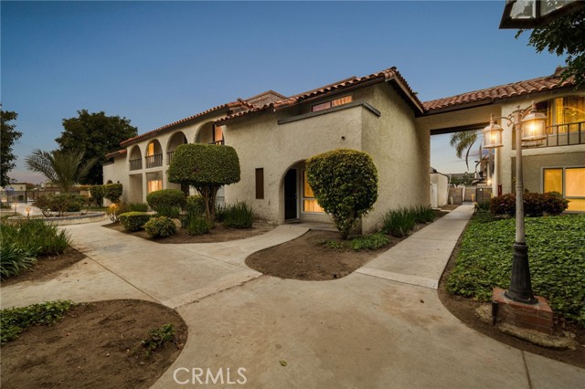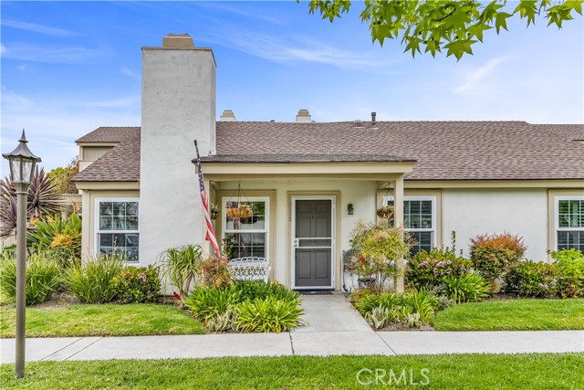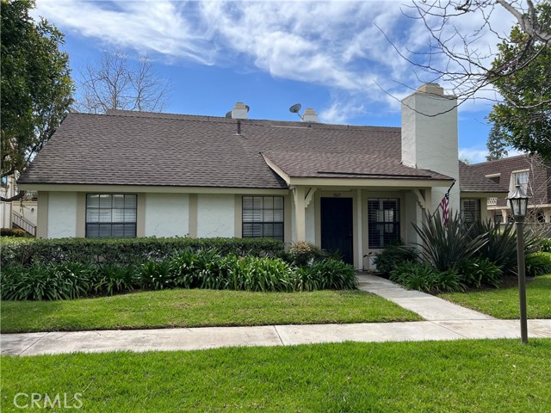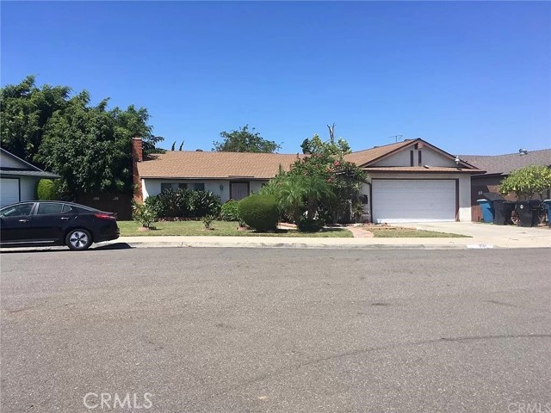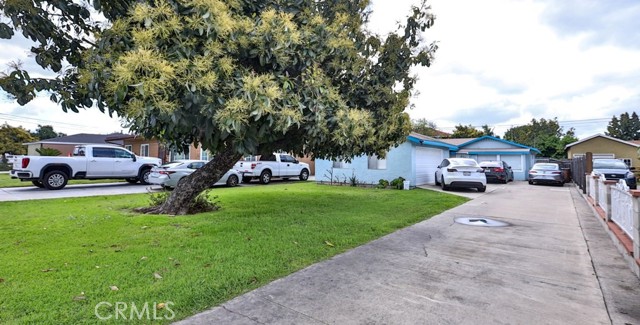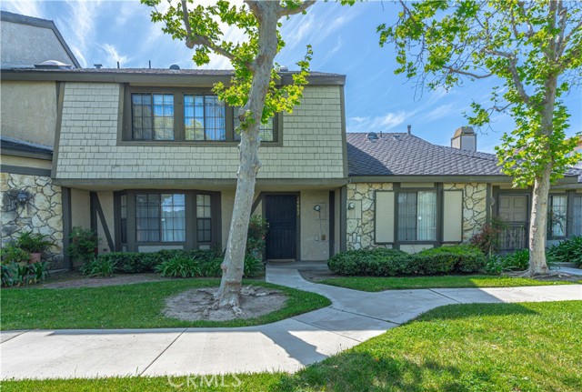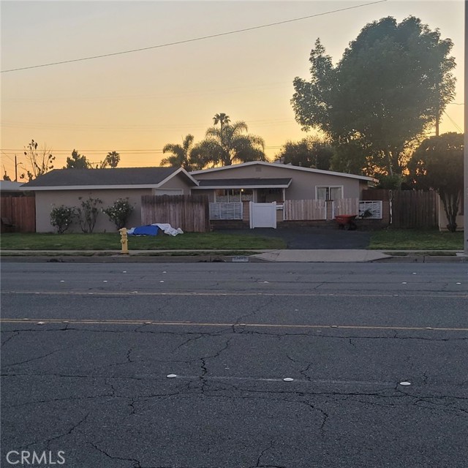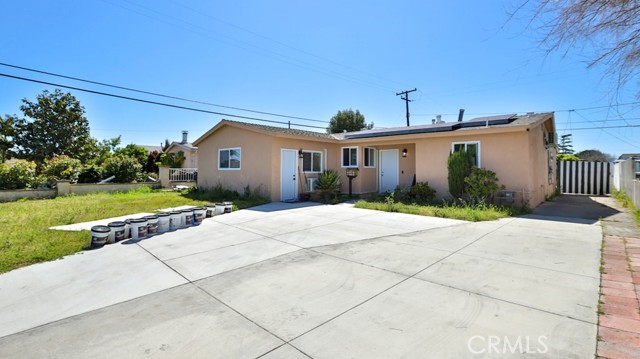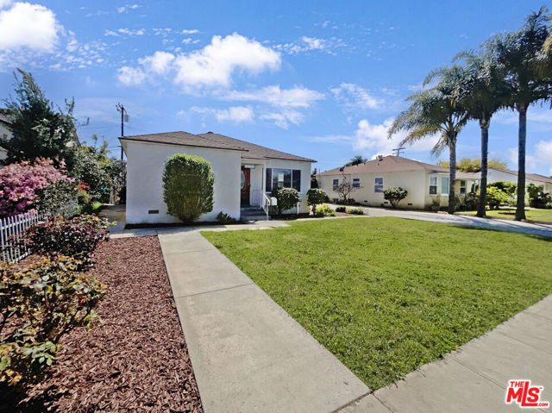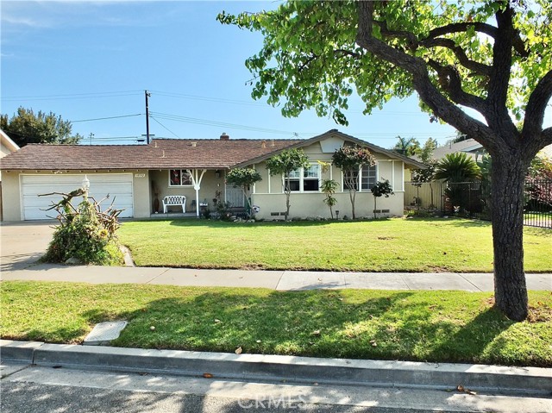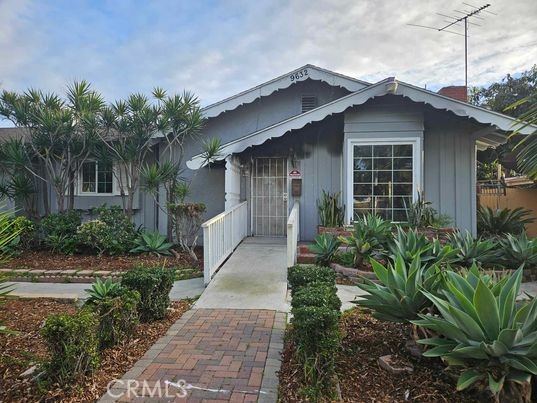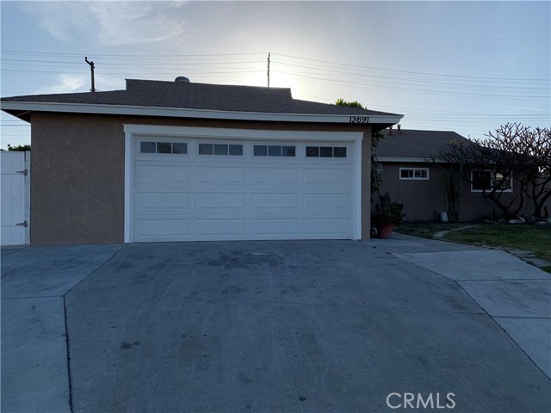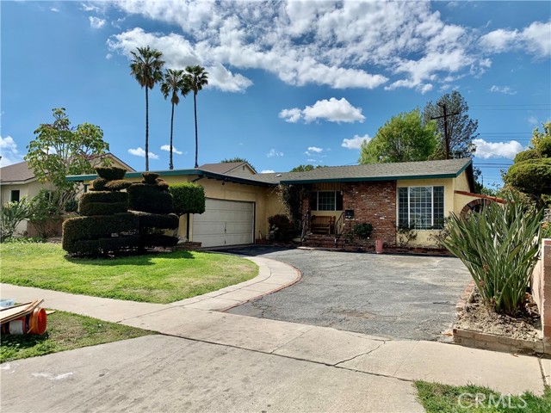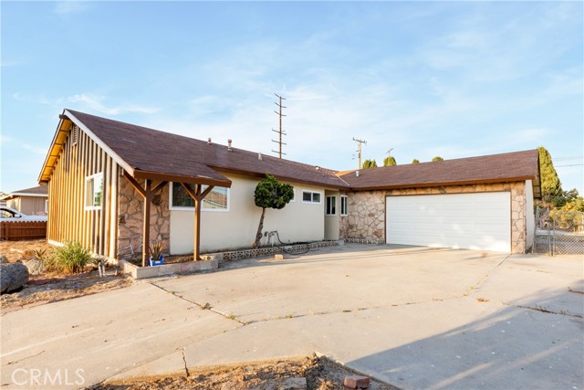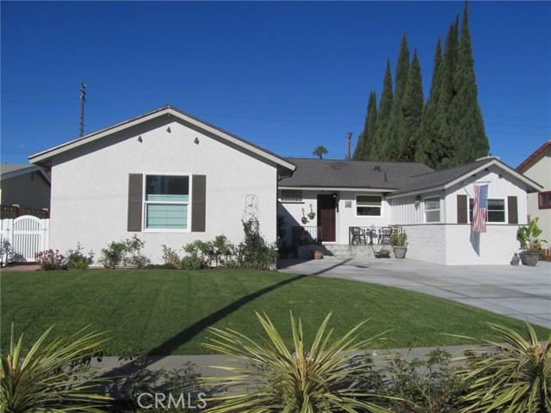
View Photos
13791 Purdy St Garden Grove, CA 92844
$819,000
Sold Price as of 10/03/2018
- 5 Beds
- 4 Baths
- 1,828 Sq.Ft.
Sold
Property Overview: 13791 Purdy St Garden Grove, CA has 5 bedrooms, 4 bathrooms, 1,828 living square feet and 7,263 square feet lot size. Call an Ardent Real Estate Group agent with any questions you may have.
Listed by Jonathan Minerick | BRE #01523060 | Homecoin.com
Last checked: 12 minutes ago |
Last updated: September 18th, 2021 |
Source CRMLS |
DOM: 97
Home details
- Lot Sq. Ft
- 7,263
- HOA Dues
- $0/mo
- Year built
- 1955
- Garage
- 2 Car
- Property Type:
- Single Family Home
- Status
- Sold
- MLS#
- TR18135545
- City
- Garden Grove
- County
- Orange
- Time on Site
- 1115 days
Show More
Property Details for 13791 Purdy St
Local Garden Grove Agent
Loading...
Sale History for 13791 Purdy St
Last sold for $819,000 on October 3rd, 2018
-
October, 2018
-
Oct 3, 2018
Date
Sold
CRMLS: TR18135545
$819,000
Price
-
Sep 14, 2018
Date
Pending
CRMLS: TR18135545
$819,000
Price
-
Jun 7, 2018
Date
Active
CRMLS: TR18135545
$819,000
Price
-
October, 2018
-
Oct 3, 2018
Date
Sold (Public Records)
Public Records
$819,000
Price
-
June, 2018
-
Jun 5, 2018
Date
Canceled
CRMLS: TR18051955
$818,000
Price
-
Mar 6, 2018
Date
Active
CRMLS: TR18051955
$818,000
Price
-
Listing provided courtesy of CRMLS
-
March, 2018
-
Mar 6, 2018
Date
Canceled
CRMLS: TR17270882
$828,688
Price
-
Feb 5, 2018
Date
Withdrawn
CRMLS: TR17270882
$828,688
Price
-
Jan 28, 2018
Date
Price Change
CRMLS: TR17270882
$828,688
Price
-
Dec 7, 2017
Date
Active
CRMLS: TR17270882
$849,900
Price
-
Listing provided courtesy of CRMLS
-
September, 2016
-
Sep 2, 2016
Date
Sold (Public Records)
Public Records
$545,000
Price
Show More
Tax History for 13791 Purdy St
Assessed Value (2020):
$835,380
| Year | Land Value | Improved Value | Assessed Value |
|---|---|---|---|
| 2020 | $682,758 | $152,622 | $835,380 |
Home Value Compared to the Market
This property vs the competition
About 13791 Purdy St
Detailed summary of property
Public Facts for 13791 Purdy St
Public county record property details
- Beds
- 4
- Baths
- 4
- Year built
- 1955
- Sq. Ft.
- 1,844
- Lot Size
- 7,263
- Stories
- 1
- Type
- Single Family Residential
- Pool
- No
- Spa
- No
- County
- Orange
- Lot#
- 83
- APN
- 097-433-02
The source for these homes facts are from public records.
92844 Real Estate Sale History (Last 30 days)
Last 30 days of sale history and trends
Median List Price
$899,000
Median List Price/Sq.Ft.
$527
Median Sold Price
$975,000
Median Sold Price/Sq.Ft.
$528
Total Inventory
16
Median Sale to List Price %
108.35%
Avg Days on Market
18
Loan Type
Conventional (60%), FHA (0%), VA (0%), Cash (0%), Other (40%)
Thinking of Selling?
Is this your property?
Thinking of Selling?
Call, Text or Message
Thinking of Selling?
Call, Text or Message
Homes for Sale Near 13791 Purdy St
Nearby Homes for Sale
Recently Sold Homes Near 13791 Purdy St
Related Resources to 13791 Purdy St
New Listings in 92844
Popular Zip Codes
Popular Cities
- Anaheim Hills Homes for Sale
- Brea Homes for Sale
- Corona Homes for Sale
- Fullerton Homes for Sale
- Huntington Beach Homes for Sale
- Irvine Homes for Sale
- La Habra Homes for Sale
- Long Beach Homes for Sale
- Los Angeles Homes for Sale
- Ontario Homes for Sale
- Placentia Homes for Sale
- Riverside Homes for Sale
- San Bernardino Homes for Sale
- Whittier Homes for Sale
- Yorba Linda Homes for Sale
- More Cities
Other Garden Grove Resources
- Garden Grove Homes for Sale
- Garden Grove Townhomes for Sale
- Garden Grove Condos for Sale
- Garden Grove 1 Bedroom Homes for Sale
- Garden Grove 2 Bedroom Homes for Sale
- Garden Grove 3 Bedroom Homes for Sale
- Garden Grove 4 Bedroom Homes for Sale
- Garden Grove 5 Bedroom Homes for Sale
- Garden Grove Single Story Homes for Sale
- Garden Grove Homes for Sale with Pools
- Garden Grove Homes for Sale with 3 Car Garages
- Garden Grove Homes for Sale with Large Lots
- Garden Grove Cheapest Homes for Sale
- Garden Grove Luxury Homes for Sale
- Garden Grove Newest Listings for Sale
- Garden Grove Homes Pending Sale
- Garden Grove Recently Sold Homes
Based on information from California Regional Multiple Listing Service, Inc. as of 2019. This information is for your personal, non-commercial use and may not be used for any purpose other than to identify prospective properties you may be interested in purchasing. Display of MLS data is usually deemed reliable but is NOT guaranteed accurate by the MLS. Buyers are responsible for verifying the accuracy of all information and should investigate the data themselves or retain appropriate professionals. Information from sources other than the Listing Agent may have been included in the MLS data. Unless otherwise specified in writing, Broker/Agent has not and will not verify any information obtained from other sources. The Broker/Agent providing the information contained herein may or may not have been the Listing and/or Selling Agent.
