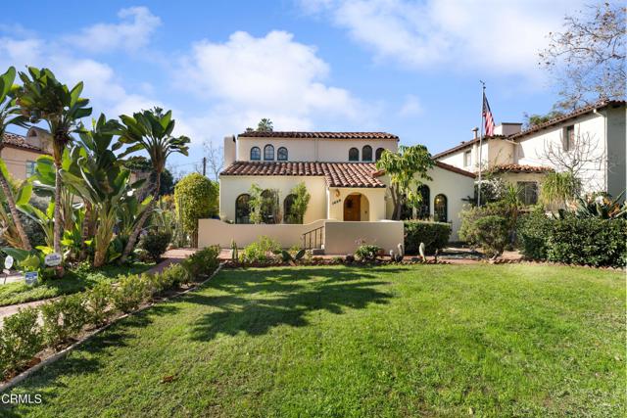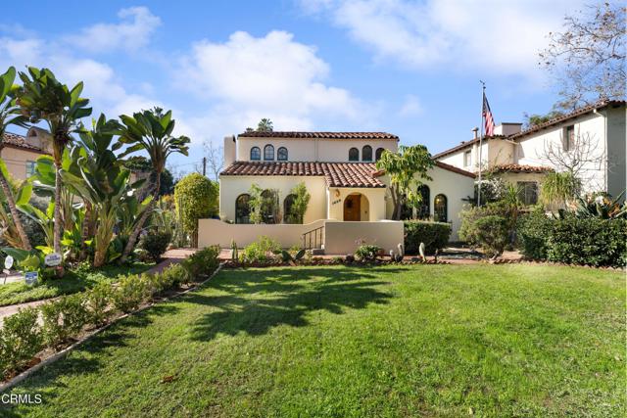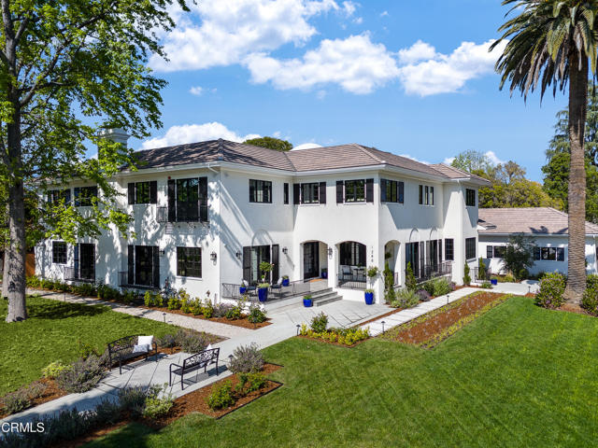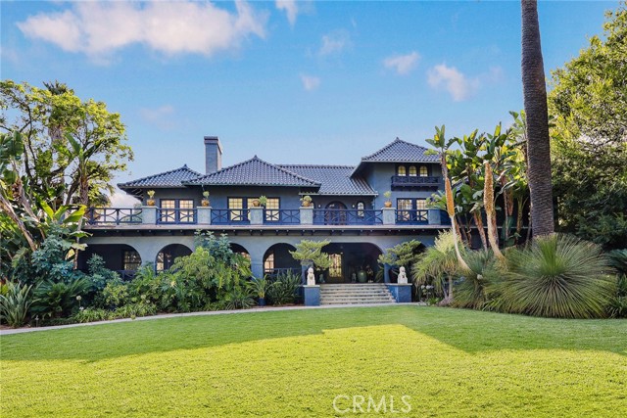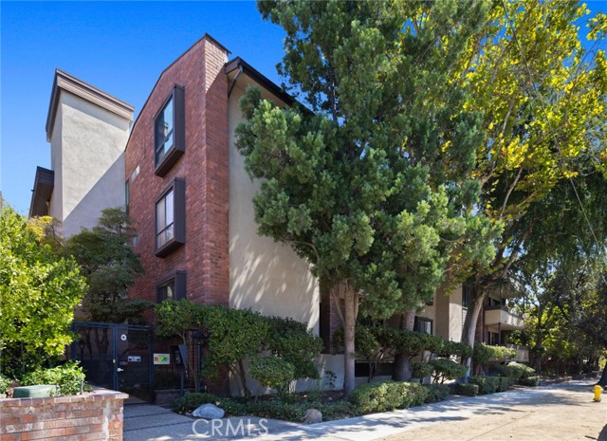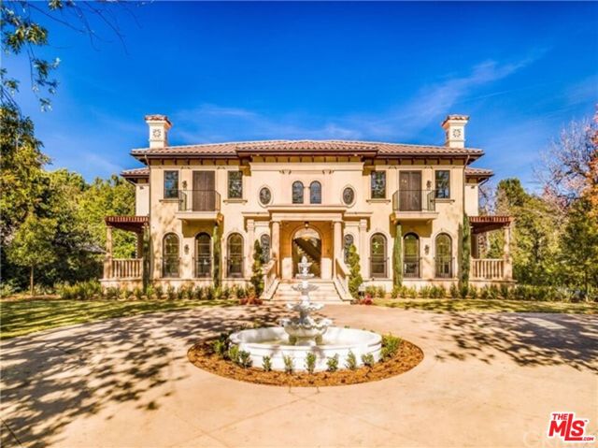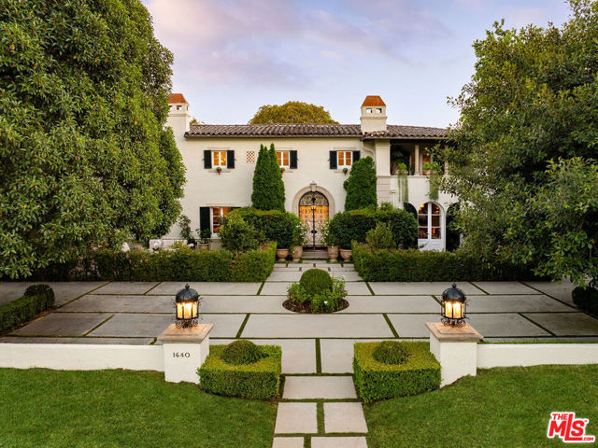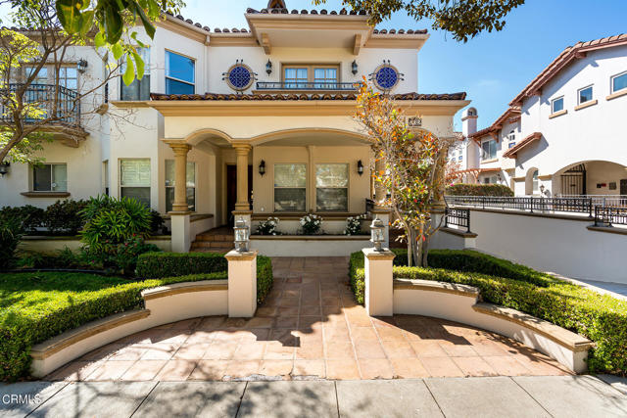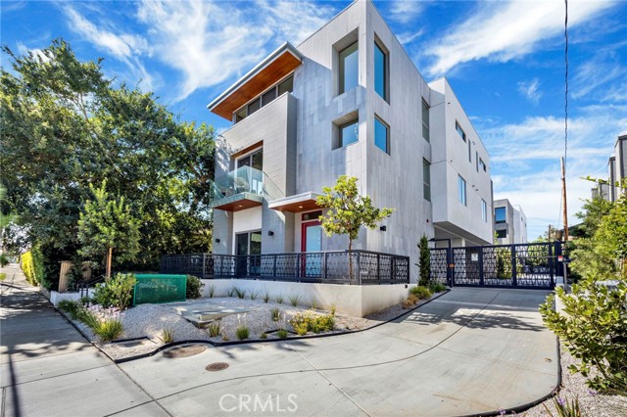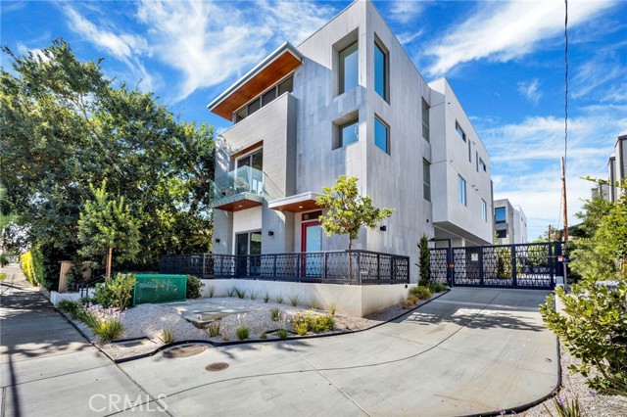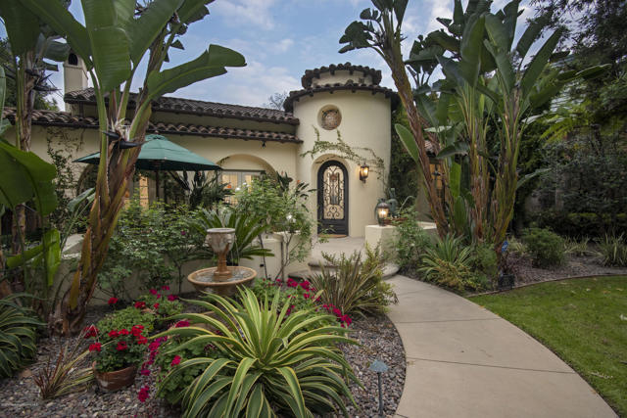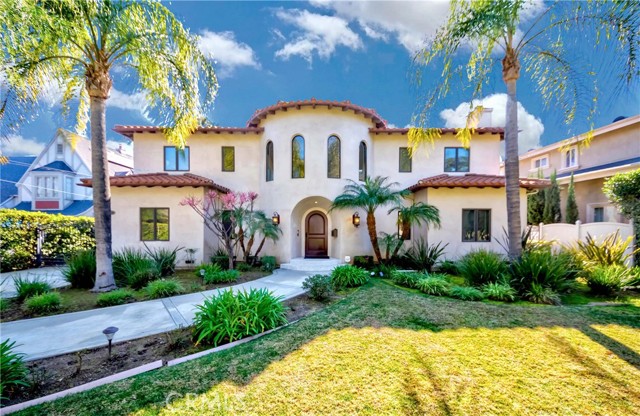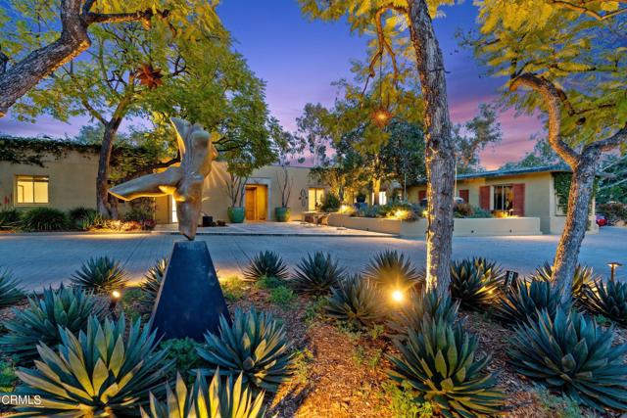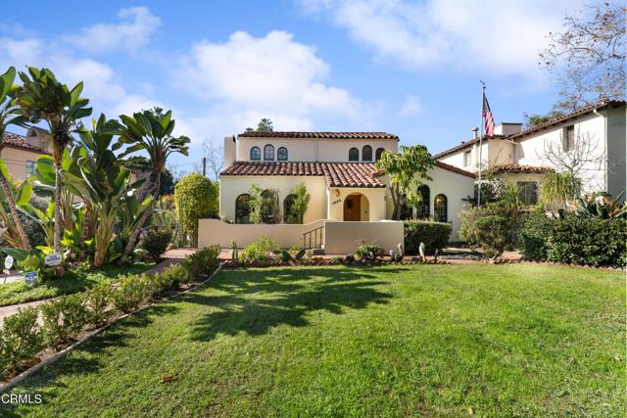1385 Old Mill Rd San Marino, CA 91108
$--
- 6 Beds
- 7 Baths
- 8,834 Sq.Ft.
Off Market
Property Overview: 1385 Old Mill Rd San Marino, CA has 6 bedrooms, 7 bathrooms, 8,834 living square feet and 82,154 square feet lot size. Call an Ardent Real Estate Group agent with any questions you may have.
Home Value Compared to the Market
Refinance your Current Mortgage and Save
Save $
You could be saving money by taking advantage of a lower rate and reducing your monthly payment. See what current rates are at and get a free no-obligation quote on today's refinance rates.
Local San Marino Agent
Loading...
Sale History for 1385 Old Mill Rd
Last sold on October 27th, 2010
-
April, 2024
-
Apr 20, 2024
Date
Canceled
CRMLS: P1-16333
$13,988,000
Price
-
Jan 27, 2024
Date
Active
CRMLS: P1-16333
$13,988,000
Price
-
Listing provided courtesy of CRMLS
-
January, 2024
-
Jan 26, 2024
Date
Canceled
CRMLS: P1-13629
$14,980,000
Price
-
May 17, 2023
Date
Active
CRMLS: P1-13629
$18,200,000
Price
-
Listing provided courtesy of CRMLS
-
October, 2010
-
Oct 27, 2010
Date
Sold (Public Records)
Public Records
--
Price
Show More
Tax History for 1385 Old Mill Rd
Assessed Value (2020):
$7,415,743
| Year | Land Value | Improved Value | Assessed Value |
|---|---|---|---|
| 2020 | $4,743,320 | $2,672,423 | $7,415,743 |
About 1385 Old Mill Rd
Detailed summary of property
Public Facts for 1385 Old Mill Rd
Public county record property details
- Beds
- 6
- Baths
- 7
- Year built
- 1926
- Sq. Ft.
- 8,834
- Lot Size
- 82,154
- Stories
- --
- Type
- Single Family Residential
- Pool
- Yes
- Spa
- No
- County
- Los Angeles
- Lot#
- 1
- APN
- 5323-004-050
The source for these homes facts are from public records.
91108 Real Estate Sale History (Last 30 days)
Last 30 days of sale history and trends
Median List Price
$3,499,977
Median List Price/Sq.Ft.
$1,047
Median Sold Price
$3,400,000
Median Sold Price/Sq.Ft.
$1,043
Total Inventory
47
Median Sale to List Price %
90.69%
Avg Days on Market
62
Loan Type
Conventional (9.09%), FHA (0%), VA (0%), Cash (54.55%), Other (27.27%)
Thinking of Selling?
Is this your property?
Thinking of Selling?
Call, Text or Message
Thinking of Selling?
Call, Text or Message
Refinance your Current Mortgage and Save
Save $
You could be saving money by taking advantage of a lower rate and reducing your monthly payment. See what current rates are at and get a free no-obligation quote on today's refinance rates.
Homes for Sale Near 1385 Old Mill Rd
Nearby Homes for Sale
Recently Sold Homes Near 1385 Old Mill Rd
Nearby Homes to 1385 Old Mill Rd
Data from public records.
5 Beds |
5 Baths |
4,752 Sq. Ft.
5 Beds |
5 Baths |
4,259 Sq. Ft.
4 Beds |
4 Baths |
3,563 Sq. Ft.
4 Beds |
4 Baths |
3,426 Sq. Ft.
6 Beds |
8 Baths |
6,303 Sq. Ft.
4 Beds |
4 Baths |
4,055 Sq. Ft.
6 Beds |
6 Baths |
4,546 Sq. Ft.
4 Beds |
3 Baths |
3,224 Sq. Ft.
5 Beds |
4 Baths |
3,512 Sq. Ft.
4 Beds |
5 Baths |
4,304 Sq. Ft.
5 Beds |
5 Baths |
4,402 Sq. Ft.
3 Beds |
3 Baths |
3,046 Sq. Ft.
Related Resources to 1385 Old Mill Rd
New Listings in 91108
Popular Zip Codes
Popular Cities
- Anaheim Hills Homes for Sale
- Brea Homes for Sale
- Corona Homes for Sale
- Fullerton Homes for Sale
- Huntington Beach Homes for Sale
- Irvine Homes for Sale
- La Habra Homes for Sale
- Long Beach Homes for Sale
- Los Angeles Homes for Sale
- Ontario Homes for Sale
- Placentia Homes for Sale
- Riverside Homes for Sale
- San Bernardino Homes for Sale
- Whittier Homes for Sale
- Yorba Linda Homes for Sale
- More Cities
Other San Marino Resources
- San Marino Homes for Sale
- San Marino 2 Bedroom Homes for Sale
- San Marino 3 Bedroom Homes for Sale
- San Marino 4 Bedroom Homes for Sale
- San Marino 5 Bedroom Homes for Sale
- San Marino Single Story Homes for Sale
- San Marino Homes for Sale with Pools
- San Marino Homes for Sale with 3 Car Garages
- San Marino New Homes for Sale
- San Marino Homes for Sale with Large Lots
- San Marino Cheapest Homes for Sale
- San Marino Luxury Homes for Sale
- San Marino Newest Listings for Sale
- San Marino Homes Pending Sale
- San Marino Recently Sold Homes
