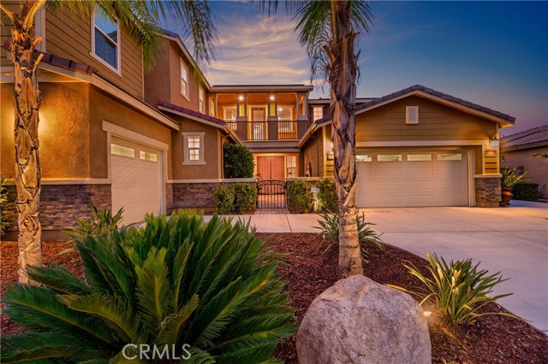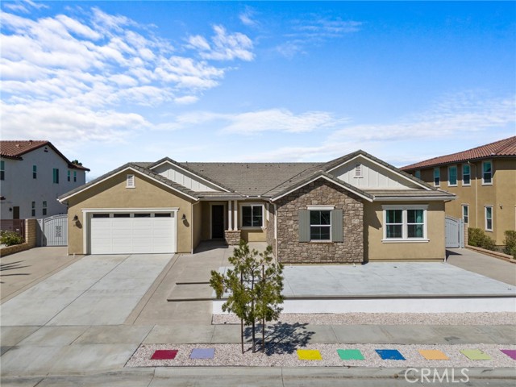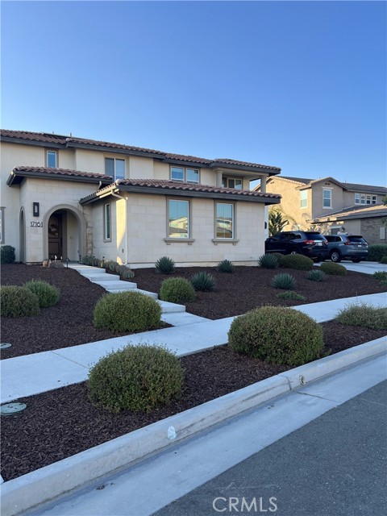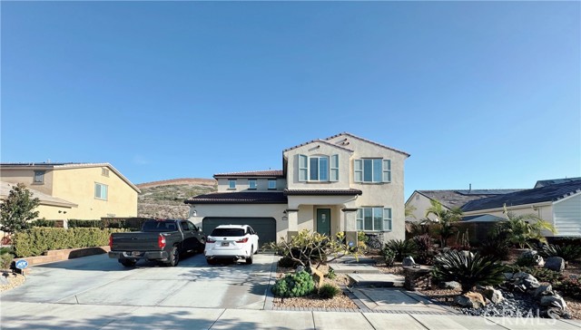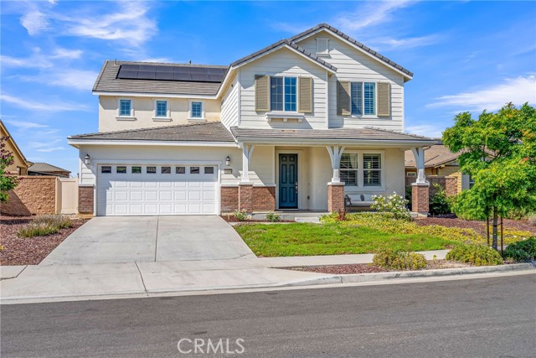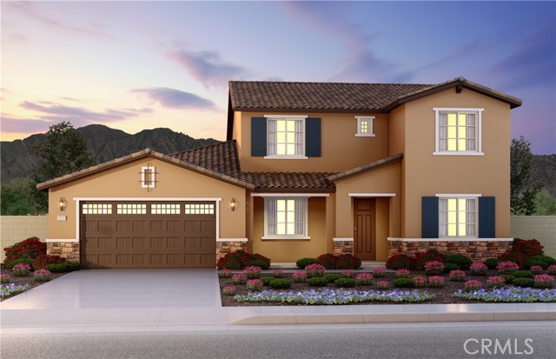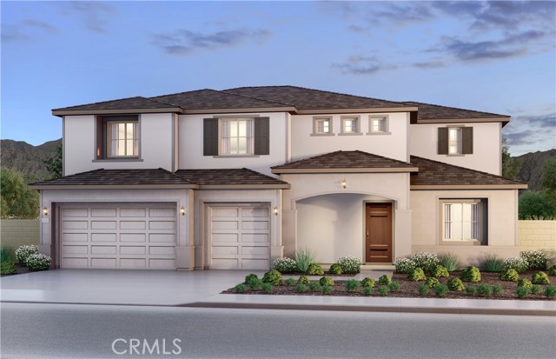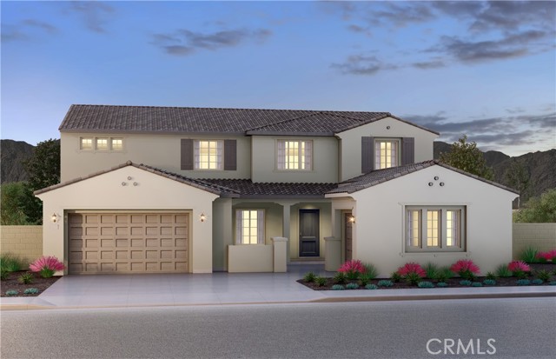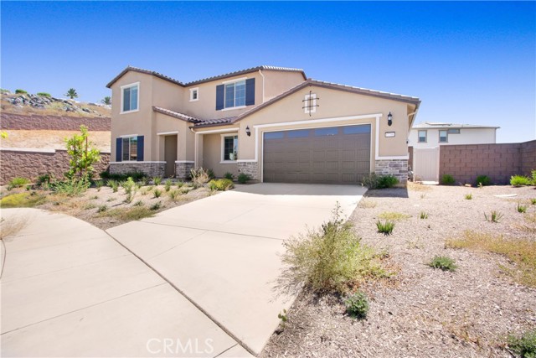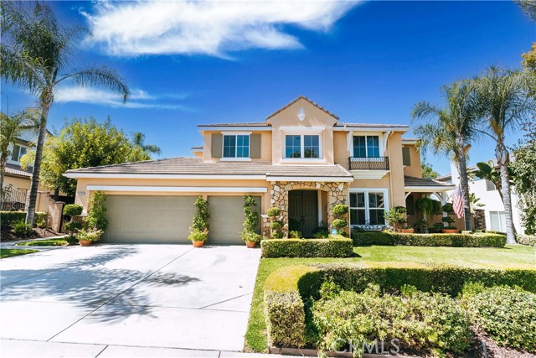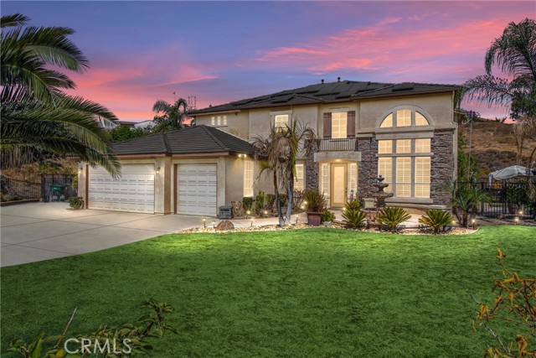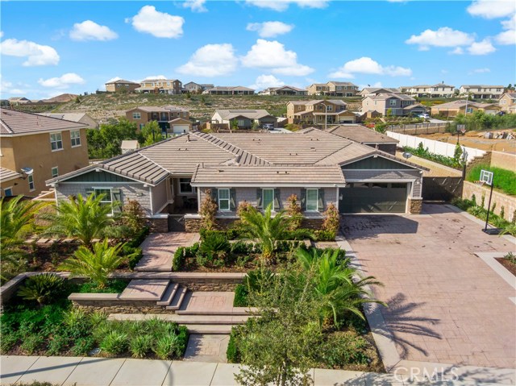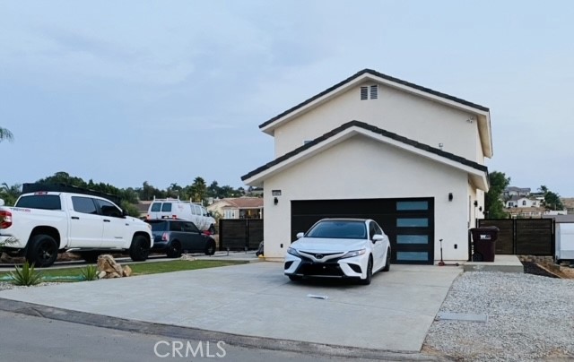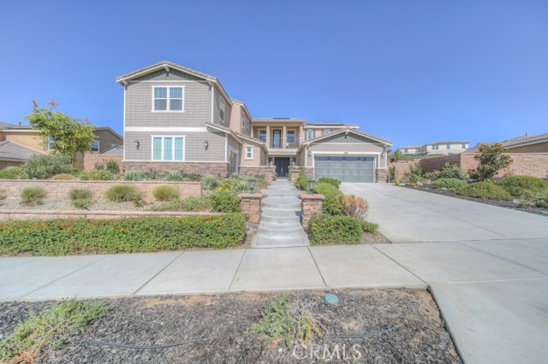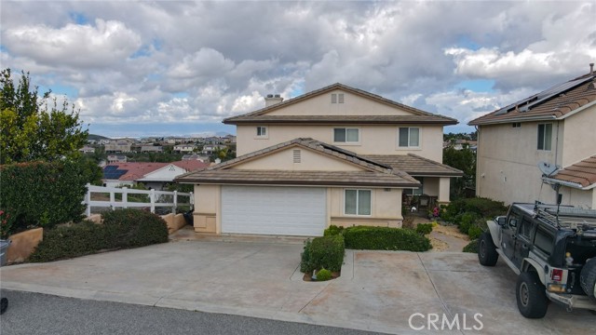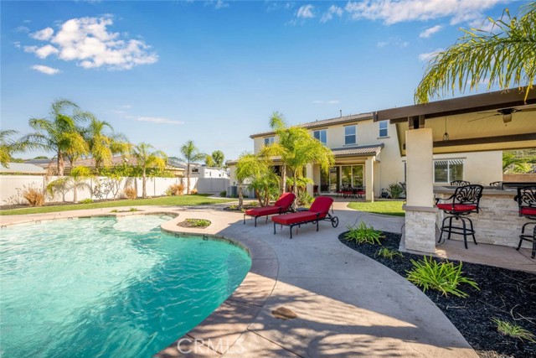
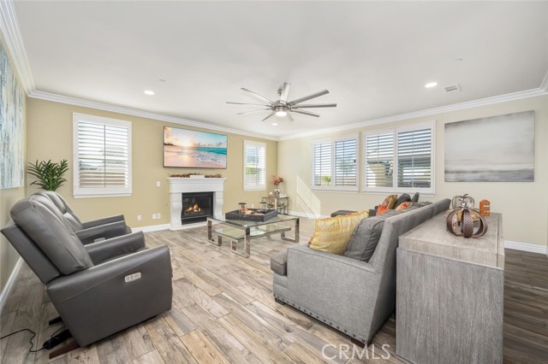
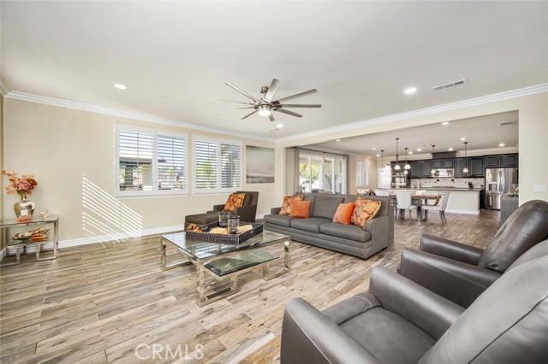
View Photos
13866 Sweet Ave Riverside, CA 92503
$1,245,000
Sold Price as of 02/13/2024
- 4 Beds
- 3.5 Baths
- 3,615 Sq.Ft.
Sold
Property Overview: 13866 Sweet Ave Riverside, CA has 4 bedrooms, 3.5 bathrooms, 3,615 living square feet and 14,375 square feet lot size. Call an Ardent Real Estate Group agent with any questions you may have.
Listed by Jason Zwolak | BRE #01946590 | First Team Real Estate
Last checked: 12 minutes ago |
Last updated: February 13th, 2024 |
Source CRMLS |
DOM: 29
Home details
- Lot Sq. Ft
- 14,375
- HOA Dues
- $133/mo
- Year built
- 2016
- Garage
- 3 Car
- Property Type:
- Single Family Home
- Status
- Sold
- MLS#
- OC23217728
- City
- Riverside
- County
- Riverside
- Time on Site
- 295 days
Show More
Property Details for 13866 Sweet Ave
Local Riverside Agent
Loading...
Sale History for 13866 Sweet Ave
Last sold for $1,245,000 on February 13th, 2024
-
February, 2024
-
Feb 13, 2024
Date
Sold
CRMLS: OC23217728
$1,245,000
Price
-
Nov 29, 2023
Date
Active
CRMLS: OC23217728
$1,249,999
Price
-
March, 2022
-
Mar 21, 2022
Date
Hold
CRMLS: LG21224711
$1,249,900
Price
-
Mar 16, 2022
Date
Active
CRMLS: LG21224711
$1,249,900
Price
-
Oct 19, 2021
Date
Active
CRMLS: LG21224711
$1,249,900
Price
-
Listing provided courtesy of CRMLS
-
September, 2017
-
Sep 26, 2017
Date
Sold
CRMLS: OC17059259
$657,448
Price
-
Sep 26, 2017
Date
Pending
CRMLS: OC17059259
$657,448
Price
-
May 31, 2017
Date
Price Change
CRMLS: OC17059259
$657,448
Price
-
Mar 22, 2017
Date
Active
CRMLS: OC17059259
$683,198
Price
-
Listing provided courtesy of CRMLS
-
July, 2017
-
Jul 31, 2017
Date
Sold (Public Records)
Public Records
$654,500
Price
Show More
Tax History for 13866 Sweet Ave
Assessed Value (2020):
$734,326
| Year | Land Value | Improved Value | Assessed Value |
|---|---|---|---|
| 2020 | $168,636 | $565,690 | $734,326 |
Home Value Compared to the Market
This property vs the competition
About 13866 Sweet Ave
Detailed summary of property
Public Facts for 13866 Sweet Ave
Public county record property details
- Beds
- 5
- Baths
- 3
- Year built
- 2016
- Sq. Ft.
- 3,615
- Lot Size
- 14,374
- Stories
- 2
- Type
- Single Family Residential
- Pool
- Yes
- Spa
- No
- County
- Riverside
- Lot#
- --
- APN
- 269-591-002
The source for these homes facts are from public records.
92503 Real Estate Sale History (Last 30 days)
Last 30 days of sale history and trends
Median List Price
$699,000
Median List Price/Sq.Ft.
$377
Median Sold Price
$625,000
Median Sold Price/Sq.Ft.
$392
Total Inventory
179
Median Sale to List Price %
100.82%
Avg Days on Market
21
Loan Type
Conventional (48.08%), FHA (26.92%), VA (0%), Cash (17.31%), Other (7.69%)
Thinking of Selling?
Is this your property?
Thinking of Selling?
Call, Text or Message
Thinking of Selling?
Call, Text or Message
Homes for Sale Near 13866 Sweet Ave
Nearby Homes for Sale
Recently Sold Homes Near 13866 Sweet Ave
Related Resources to 13866 Sweet Ave
New Listings in 92503
Popular Zip Codes
Popular Cities
- Anaheim Hills Homes for Sale
- Brea Homes for Sale
- Corona Homes for Sale
- Fullerton Homes for Sale
- Huntington Beach Homes for Sale
- Irvine Homes for Sale
- La Habra Homes for Sale
- Long Beach Homes for Sale
- Los Angeles Homes for Sale
- Ontario Homes for Sale
- Placentia Homes for Sale
- San Bernardino Homes for Sale
- Whittier Homes for Sale
- Yorba Linda Homes for Sale
- More Cities
Other Riverside Resources
- Riverside Homes for Sale
- Riverside Townhomes for Sale
- Riverside Condos for Sale
- Riverside 1 Bedroom Homes for Sale
- Riverside 2 Bedroom Homes for Sale
- Riverside 3 Bedroom Homes for Sale
- Riverside 4 Bedroom Homes for Sale
- Riverside 5 Bedroom Homes for Sale
- Riverside Single Story Homes for Sale
- Riverside Homes for Sale with Pools
- Riverside Homes for Sale with 3 Car Garages
- Riverside New Homes for Sale
- Riverside Homes for Sale with Large Lots
- Riverside Cheapest Homes for Sale
- Riverside Luxury Homes for Sale
- Riverside Newest Listings for Sale
- Riverside Homes Pending Sale
- Riverside Recently Sold Homes
Based on information from California Regional Multiple Listing Service, Inc. as of 2019. This information is for your personal, non-commercial use and may not be used for any purpose other than to identify prospective properties you may be interested in purchasing. Display of MLS data is usually deemed reliable but is NOT guaranteed accurate by the MLS. Buyers are responsible for verifying the accuracy of all information and should investigate the data themselves or retain appropriate professionals. Information from sources other than the Listing Agent may have been included in the MLS data. Unless otherwise specified in writing, Broker/Agent has not and will not verify any information obtained from other sources. The Broker/Agent providing the information contained herein may or may not have been the Listing and/or Selling Agent.
