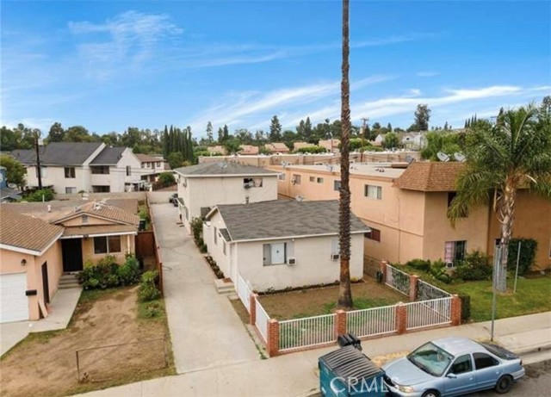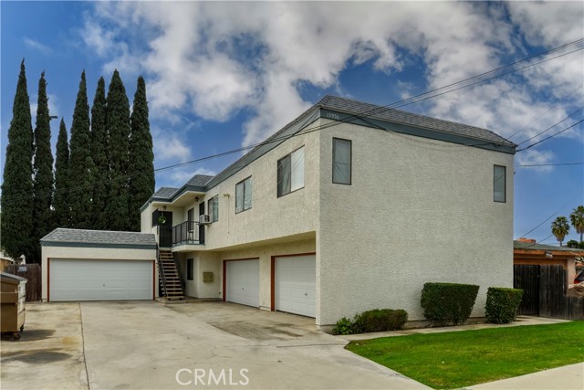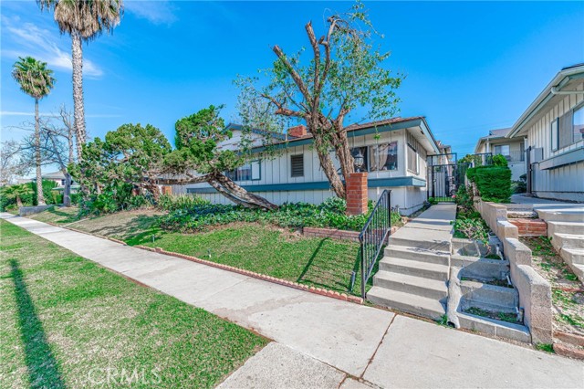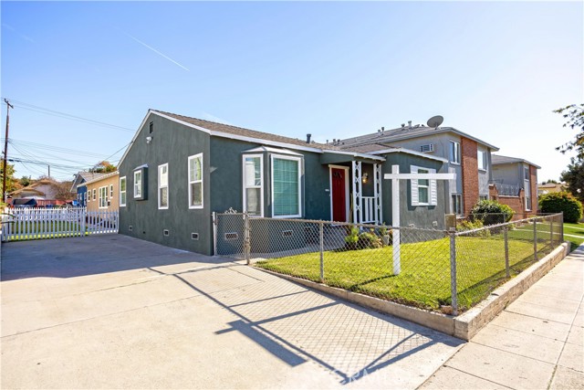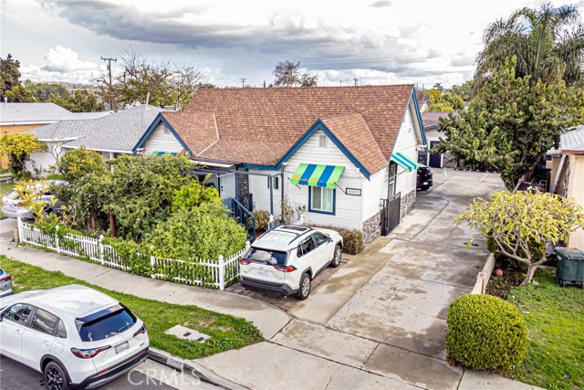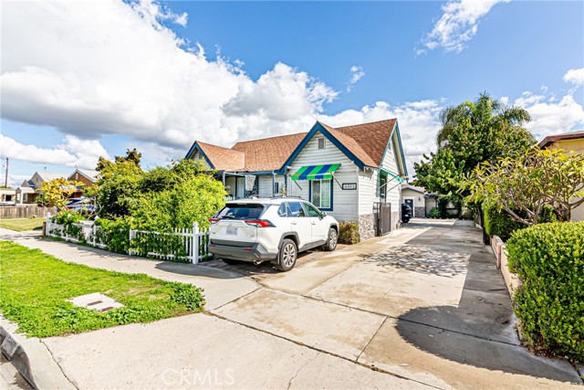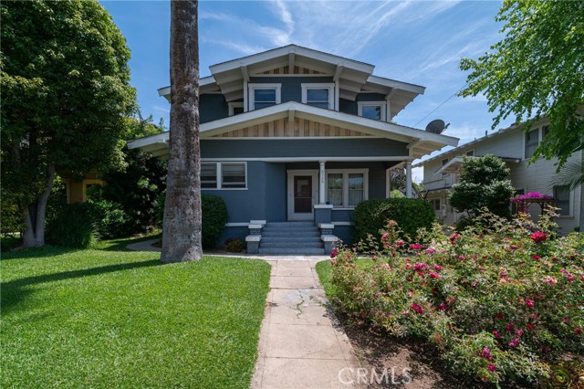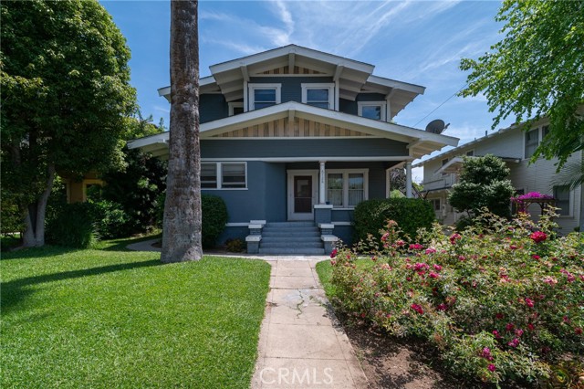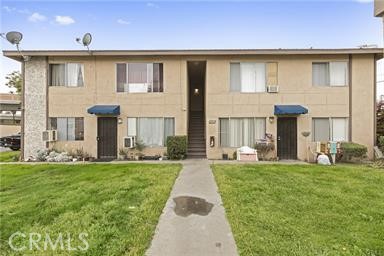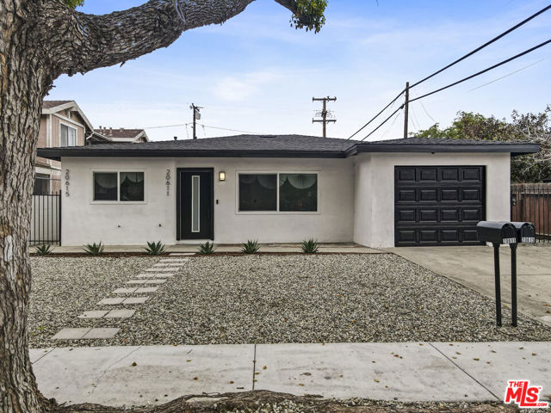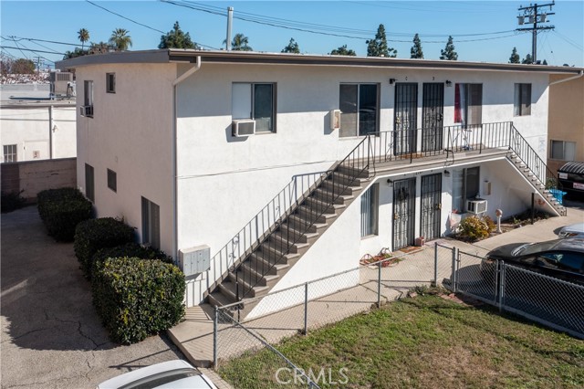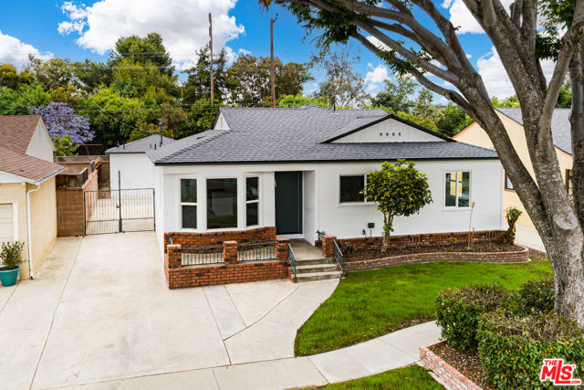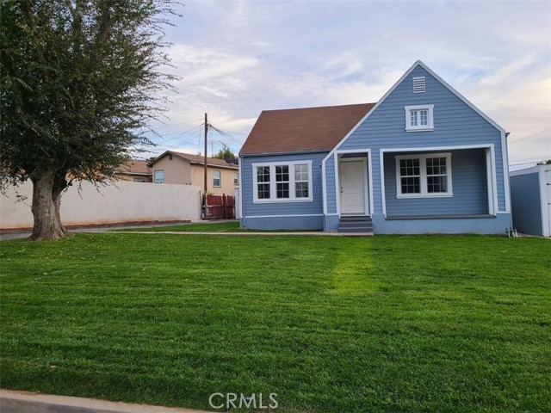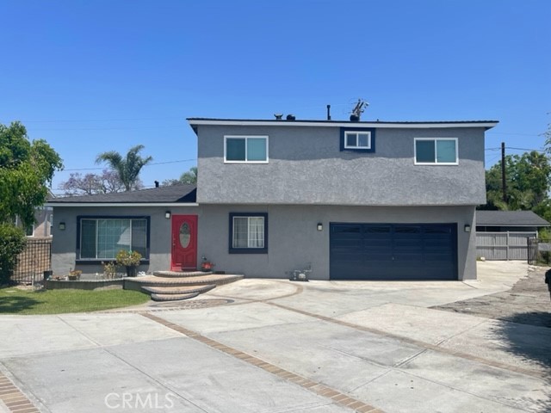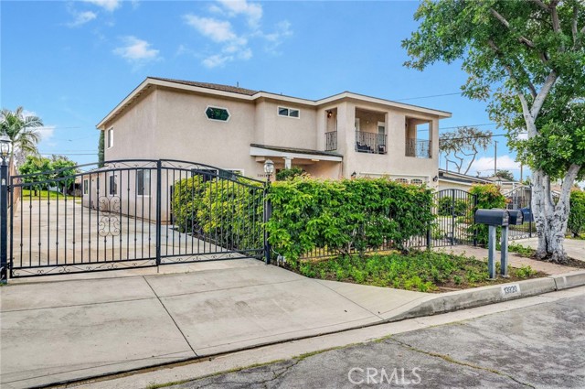
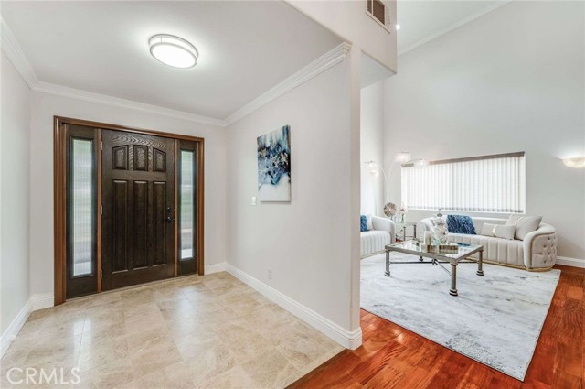
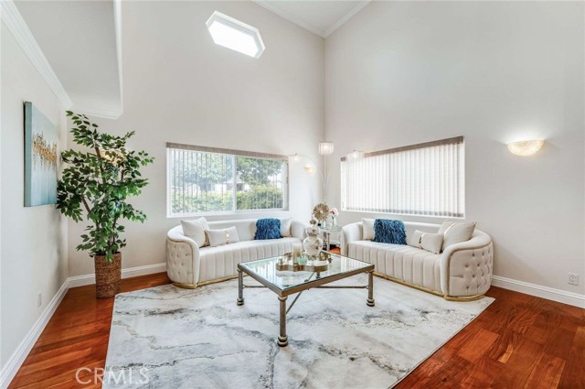
View Photos
13920 Placid Dr Whittier, CA 90604
$1,320,000
Sold Price as of 03/21/2024
- 6 Beds
- 4.5 Baths
- 3,358 Sq.Ft.
Sold
Property Overview: 13920 Placid Dr Whittier, CA has 6 bedrooms, 4.5 bathrooms, 3,358 living square feet and 9,222 square feet lot size. Call an Ardent Real Estate Group agent with any questions you may have.
Listed by Allison Van Wig | BRE #00985700 | Keller Williams Coastal Prop.
Last checked: 14 minutes ago |
Last updated: April 3rd, 2024 |
Source CRMLS |
DOM: 6
Home details
- Lot Sq. Ft
- 9,222
- HOA Dues
- $0/mo
- Year built
- 2009
- Garage
- 2 Car
- Property Type:
- Duplex
- Status
- Sold
- MLS#
- PW24039950
- City
- Whittier
- County
- Los Angeles
- Time on Site
- 84 days
Show More
Multi-Family Unit Breakdown
Unit Mix Summary
- Total # of Units: 2
- Total # of Buildings: 1
- # of Electric Meters: 2
- # of Gas Meters: 2
- # of Water Meters: 2
Unit Breakdown 1
- # of Units: 1
- # of Beds: 2
- # of Baths: 2
- Garage Spaces: 0
- Garaged Attached? No
- Furnishing: Furnished
- Total Rent: $0
- Pro Forma/Market Rent: $2,700
Unit Breakdown 2
- # of Units: 1
- # of Beds: 4
- # of Baths: 3
- Garage Spaces: 2
- Garaged Attached? No
- Furnishing: Unfurnished
- Total Rent: $0
- Pro Forma/Market Rent: $4,800
Multi-Family Income/Expense Information
Property Income and Analysis
- Gross Rent Multiplier: --
- Gross Scheduled Income: $89,000
- Net Operating Income: $87,800
- Gross Operating Income: --
Annual Expense Breakdown
- Total Operating Expense: $1,200
- Electric: $0
- Gas/Fuel: $0
- Trash: $0
- Insurance: $3,500
- Water/Sewer: $0
Virtual Tour
Use the following link to view this property's virtual tour:
Property Details for 13920 Placid Dr
Local Whittier Agent
Loading...
Sale History for 13920 Placid Dr
Last leased for $2,700 on April 3rd, 2024
-
April, 2024
-
Apr 3, 2024
Date
Leased
CRMLS: PW24060299
$2,700
Price
-
Mar 27, 2024
Date
Active
CRMLS: PW24060299
$2,500
Price
-
Listing provided courtesy of CRMLS
-
March, 2024
-
Mar 21, 2024
Date
Sold
CRMLS: PW24039950
$1,320,000
Price
-
Feb 27, 2024
Date
Active
CRMLS: PW24039950
$1,350,000
Price
-
March, 2024
-
Mar 21, 2024
Date
Sold
CRMLS: PW24039993
$1,320,000
Price
-
Feb 27, 2024
Date
Active
CRMLS: PW24039993
$1,350,000
Price
-
Listing provided courtesy of CRMLS
-
February, 2024
-
Feb 6, 2024
Date
Expired
CRMLS: PW23209022
$1,399,000
Price
-
Nov 9, 2023
Date
Active
CRMLS: PW23209022
$1,399,000
Price
-
Listing provided courtesy of CRMLS
-
November, 2023
-
Nov 1, 2023
Date
Expired
CRMLS: WS23132032
$1,299,000
Price
-
Jul 19, 2023
Date
Active
CRMLS: WS23132032
$1,400,000
Price
-
Listing provided courtesy of CRMLS
-
June, 2017
-
Jun 15, 2017
Date
Sold (Public Records)
Public Records
--
Price
-
October, 2007
-
Oct 29, 2007
Date
Sold (Public Records)
Public Records
$265,000
Price
Show More
Tax History for 13920 Placid Dr
Assessed Value (2020):
$735,537
| Year | Land Value | Improved Value | Assessed Value |
|---|---|---|---|
| 2020 | $306,261 | $429,276 | $735,537 |
Home Value Compared to the Market
This property vs the competition
About 13920 Placid Dr
Detailed summary of property
Public Facts for 13920 Placid Dr
Public county record property details
- Beds
- 6
- Baths
- 5
- Year built
- 2009
- Sq. Ft.
- 3,358
- Lot Size
- 9,219
- Stories
- --
- Type
- Duplex (2 Units, Any Combination)
- Pool
- No
- Spa
- No
- County
- Los Angeles
- Lot#
- 18
- APN
- 8031-010-015
The source for these homes facts are from public records.
90604 Real Estate Sale History (Last 30 days)
Last 30 days of sale history and trends
Median List Price
$799,000
Median List Price/Sq.Ft.
$533
Median Sold Price
$835,000
Median Sold Price/Sq.Ft.
$551
Total Inventory
48
Median Sale to List Price %
104.38%
Avg Days on Market
16
Loan Type
Conventional (33.33%), FHA (33.33%), VA (0%), Cash (14.29%), Other (19.05%)
Thinking of Selling?
Is this your property?
Thinking of Selling?
Call, Text or Message
Thinking of Selling?
Call, Text or Message
Homes for Sale Near 13920 Placid Dr
Nearby Homes for Sale
Recently Sold Homes Near 13920 Placid Dr
Related Resources to 13920 Placid Dr
New Listings in 90604
Popular Zip Codes
Popular Cities
- Anaheim Hills Homes for Sale
- Brea Homes for Sale
- Corona Homes for Sale
- Fullerton Homes for Sale
- Huntington Beach Homes for Sale
- Irvine Homes for Sale
- La Habra Homes for Sale
- Long Beach Homes for Sale
- Los Angeles Homes for Sale
- Ontario Homes for Sale
- Placentia Homes for Sale
- Riverside Homes for Sale
- San Bernardino Homes for Sale
- Yorba Linda Homes for Sale
- More Cities
Other Whittier Resources
- Whittier Homes for Sale
- Whittier Townhomes for Sale
- Whittier Condos for Sale
- Whittier 1 Bedroom Homes for Sale
- Whittier 2 Bedroom Homes for Sale
- Whittier 3 Bedroom Homes for Sale
- Whittier 4 Bedroom Homes for Sale
- Whittier 5 Bedroom Homes for Sale
- Whittier Single Story Homes for Sale
- Whittier Homes for Sale with Pools
- Whittier Homes for Sale with 3 Car Garages
- Whittier New Homes for Sale
- Whittier Homes for Sale with Large Lots
- Whittier Cheapest Homes for Sale
- Whittier Luxury Homes for Sale
- Whittier Newest Listings for Sale
- Whittier Homes Pending Sale
- Whittier Recently Sold Homes
Based on information from California Regional Multiple Listing Service, Inc. as of 2019. This information is for your personal, non-commercial use and may not be used for any purpose other than to identify prospective properties you may be interested in purchasing. Display of MLS data is usually deemed reliable but is NOT guaranteed accurate by the MLS. Buyers are responsible for verifying the accuracy of all information and should investigate the data themselves or retain appropriate professionals. Information from sources other than the Listing Agent may have been included in the MLS data. Unless otherwise specified in writing, Broker/Agent has not and will not verify any information obtained from other sources. The Broker/Agent providing the information contained herein may or may not have been the Listing and/or Selling Agent.
