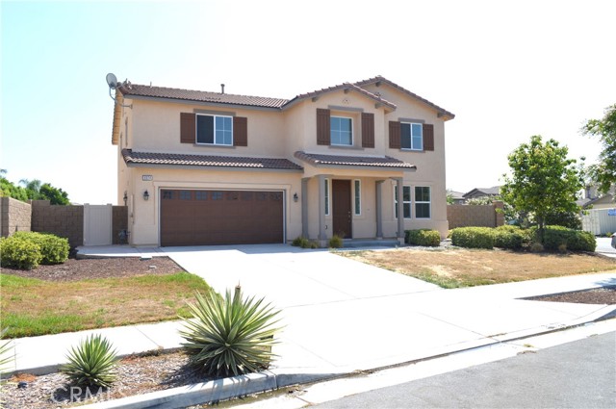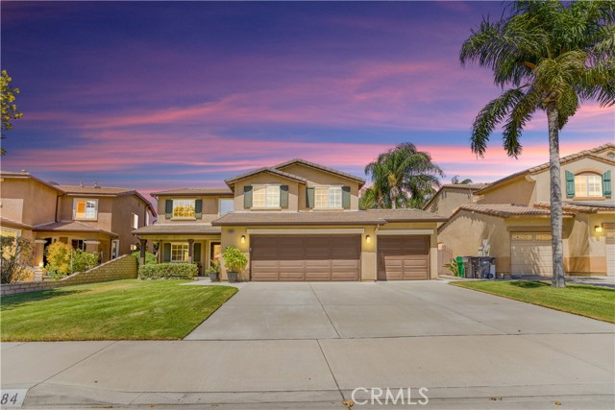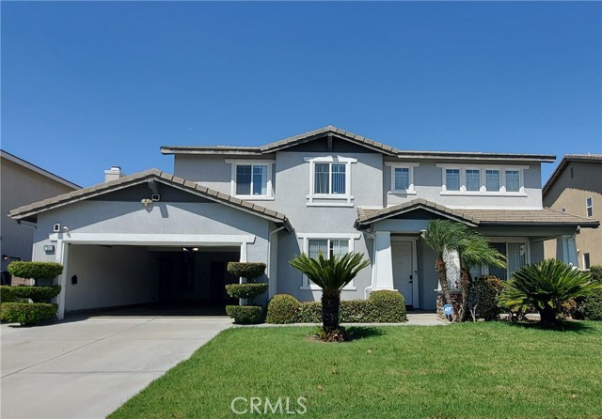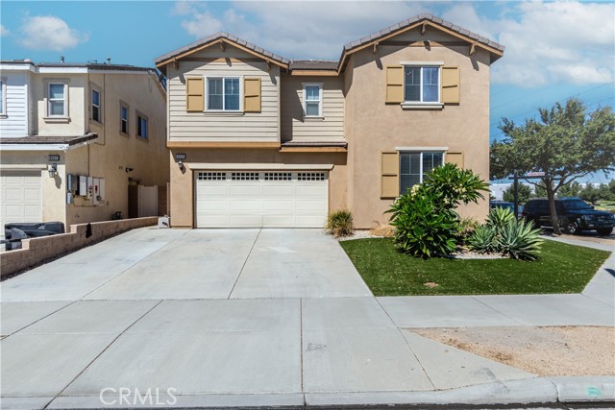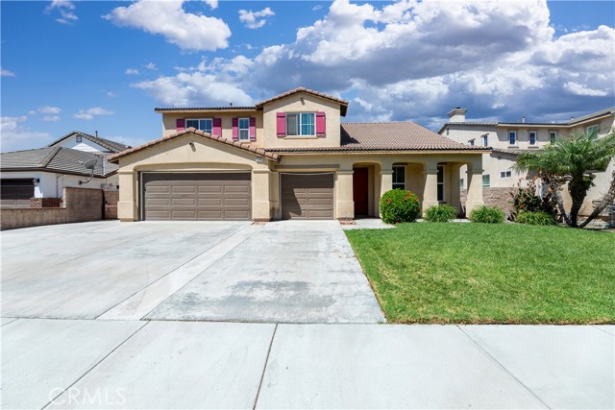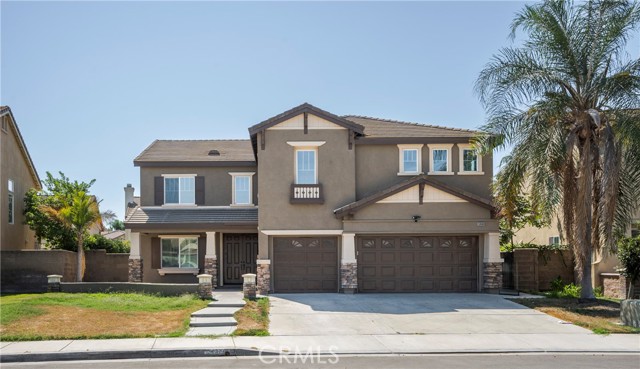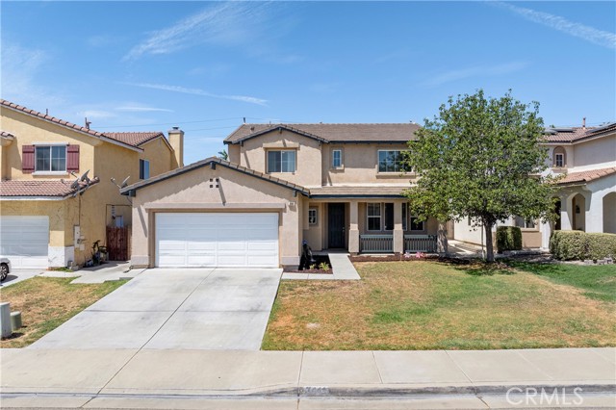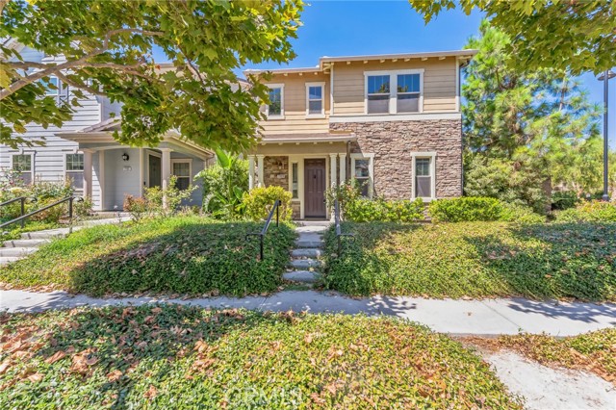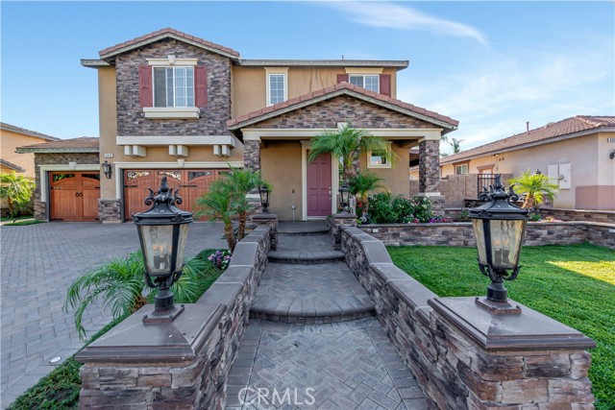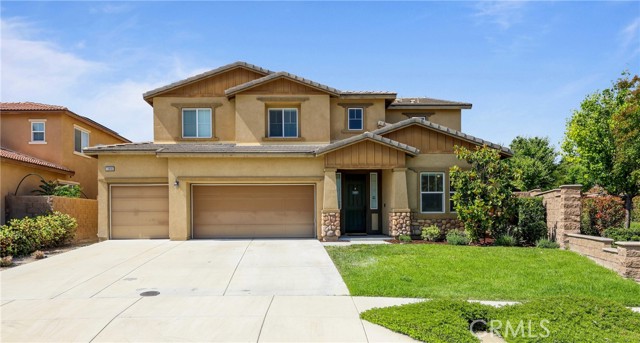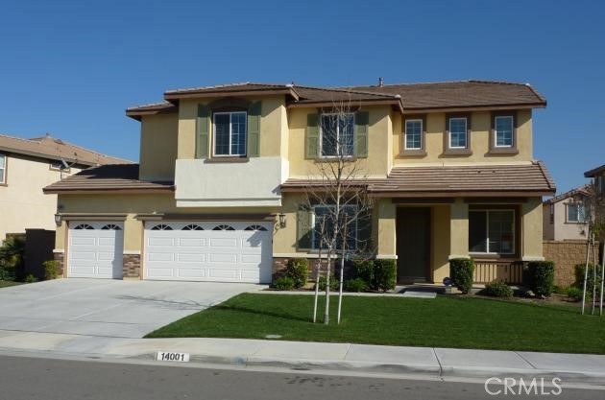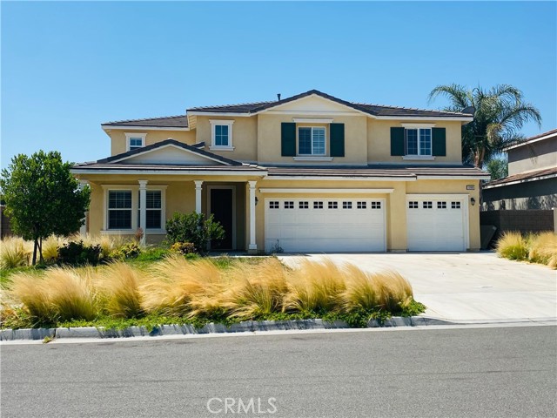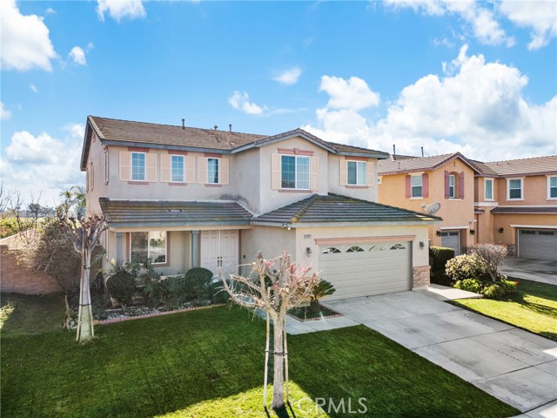
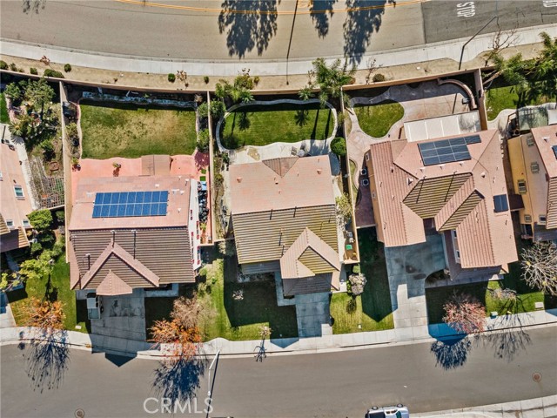
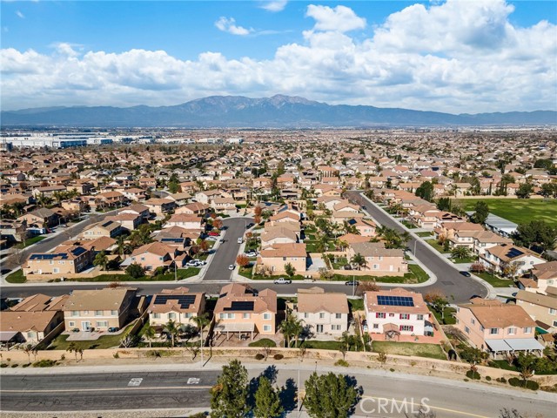
View Photos
13937 Avenly Glen Way Eastvale, CA 92880
$938,000
Sold Price as of 03/07/2024
- 5 Beds
- 3 Baths
- 2,914 Sq.Ft.
Sold
Property Overview: 13937 Avenly Glen Way Eastvale, CA has 5 bedrooms, 3 bathrooms, 2,914 living square feet and 7,405 square feet lot size. Call an Ardent Real Estate Group agent with any questions you may have.
Listed by Michael Velez | BRE #01155209 | BLDG Realty
Last checked: 5 minutes ago |
Last updated: April 4th, 2024 |
Source CRMLS |
DOM: 3
Home details
- Lot Sq. Ft
- 7,405
- HOA Dues
- $21/mo
- Year built
- 2007
- Garage
- 2 Car
- Property Type:
- Single Family Home
- Status
- Sold
- MLS#
- TR24011213
- City
- Eastvale
- County
- Riverside
- Time on Site
- 245 days
Show More
Property Details for 13937 Avenly Glen Way
Local Eastvale Agent
Loading...
Sale History for 13937 Avenly Glen Way
Last leased for $4,100 on March 31st, 2024
-
March, 2024
-
Mar 31, 2024
Date
Leased
CRMLS: OC24051560
$4,100
Price
-
Mar 13, 2024
Date
Active
CRMLS: OC24051560
$4,200
Price
-
Listing provided courtesy of CRMLS
-
March, 2024
-
Mar 7, 2024
Date
Sold
CRMLS: TR24011213
$938,000
Price
-
Jan 18, 2024
Date
Active
CRMLS: TR24011213
$928,000
Price
-
March, 2015
-
Mar 10, 2015
Date
Sold (Public Records)
Public Records
$497,500
Price
-
January, 2015
-
Jan 16, 2015
Date
Price Change
CRMLS: IG14246757
$517,500
Price
-
Jan 8, 2015
Date
Price Change
CRMLS: IG14246757
$517,700
Price
-
Dec 27, 2014
Date
Price Change
CRMLS: IG14246757
$517,800
Price
-
Dec 20, 2014
Date
Price Change
CRMLS: IG14246757
$518,000
Price
-
Dec 1, 2014
Date
Price Change
CRMLS: IG14246757
$538,000
Price
-
Nov 22, 2014
Date
Price Change
CRMLS: IG14246757
$560,000
Price
-
Nov 21, 2014
Date
Price Change
CRMLS: IG14246757
$568,000
Price
-
Listing provided courtesy of CRMLS
-
March, 2008
-
Mar 26, 2008
Date
Sold (Public Records)
Public Records
$419,000
Price
Show More
Tax History for 13937 Avenly Glen Way
Assessed Value (2020):
$546,718
| Year | Land Value | Improved Value | Assessed Value |
|---|---|---|---|
| 2020 | $131,870 | $414,848 | $546,718 |
Home Value Compared to the Market
This property vs the competition
About 13937 Avenly Glen Way
Detailed summary of property
Public Facts for 13937 Avenly Glen Way
Public county record property details
- Beds
- 4
- Baths
- 2
- Year built
- 2007
- Sq. Ft.
- 2,914
- Lot Size
- 7,405
- Stories
- 2
- Type
- Single Family Residential
- Pool
- No
- Spa
- No
- County
- Riverside
- Lot#
- 37
- APN
- 144-541-006
The source for these homes facts are from public records.
92880 Real Estate Sale History (Last 30 days)
Last 30 days of sale history and trends
Median List Price
$949,000
Median List Price/Sq.Ft.
$325
Median Sold Price
$970,000
Median Sold Price/Sq.Ft.
$328
Total Inventory
93
Median Sale to List Price %
99.49%
Avg Days on Market
17
Loan Type
Conventional (58.82%), FHA (0%), VA (0%), Cash (20.59%), Other (20.59%)
Thinking of Selling?
Is this your property?
Thinking of Selling?
Call, Text or Message
Thinking of Selling?
Call, Text or Message
Homes for Sale Near 13937 Avenly Glen Way
Nearby Homes for Sale
Recently Sold Homes Near 13937 Avenly Glen Way
Related Resources to 13937 Avenly Glen Way
New Listings in 92880
Popular Zip Codes
Popular Cities
- Anaheim Hills Homes for Sale
- Brea Homes for Sale
- Corona Homes for Sale
- Fullerton Homes for Sale
- Huntington Beach Homes for Sale
- Irvine Homes for Sale
- La Habra Homes for Sale
- Long Beach Homes for Sale
- Los Angeles Homes for Sale
- Ontario Homes for Sale
- Placentia Homes for Sale
- Riverside Homes for Sale
- San Bernardino Homes for Sale
- Whittier Homes for Sale
- Yorba Linda Homes for Sale
- More Cities
Other Eastvale Resources
- Eastvale Homes for Sale
- Eastvale Townhomes for Sale
- Eastvale Condos for Sale
- Eastvale 2 Bedroom Homes for Sale
- Eastvale 3 Bedroom Homes for Sale
- Eastvale 4 Bedroom Homes for Sale
- Eastvale 5 Bedroom Homes for Sale
- Eastvale Single Story Homes for Sale
- Eastvale Homes for Sale with Pools
- Eastvale Homes for Sale with 3 Car Garages
- Eastvale New Homes for Sale
- Eastvale Homes for Sale with Large Lots
- Eastvale Cheapest Homes for Sale
- Eastvale Luxury Homes for Sale
- Eastvale Newest Listings for Sale
- Eastvale Homes Pending Sale
- Eastvale Recently Sold Homes
Based on information from California Regional Multiple Listing Service, Inc. as of 2019. This information is for your personal, non-commercial use and may not be used for any purpose other than to identify prospective properties you may be interested in purchasing. Display of MLS data is usually deemed reliable but is NOT guaranteed accurate by the MLS. Buyers are responsible for verifying the accuracy of all information and should investigate the data themselves or retain appropriate professionals. Information from sources other than the Listing Agent may have been included in the MLS data. Unless otherwise specified in writing, Broker/Agent has not and will not verify any information obtained from other sources. The Broker/Agent providing the information contained herein may or may not have been the Listing and/or Selling Agent.
