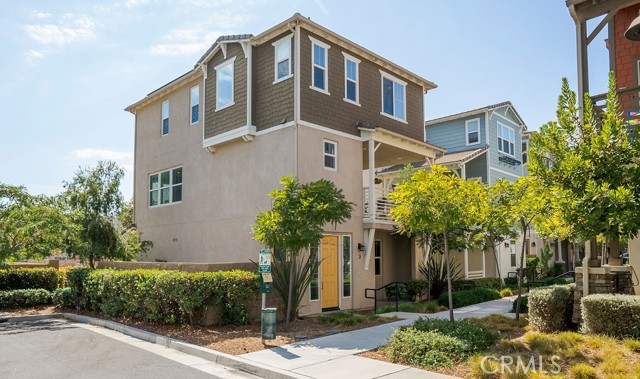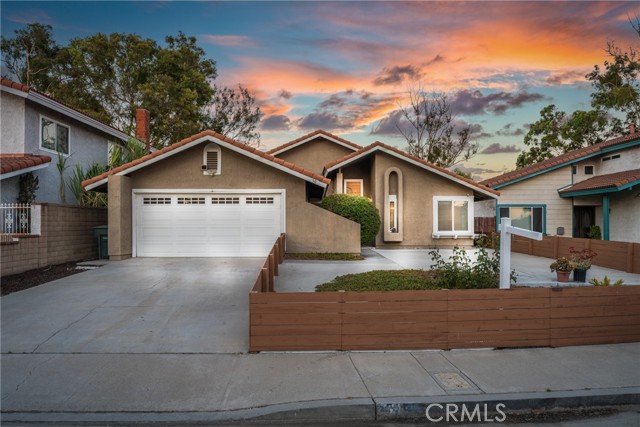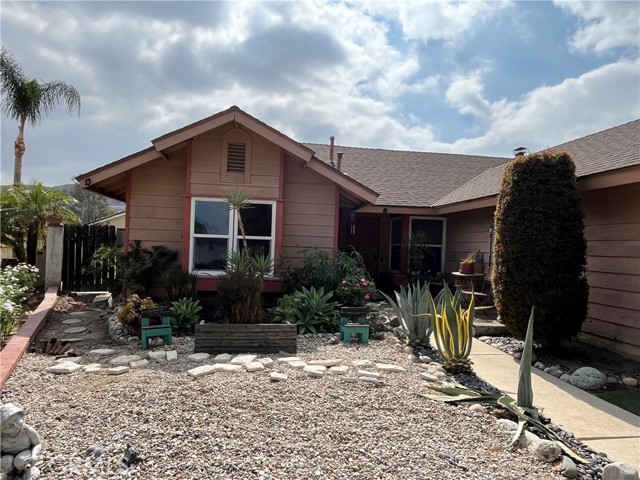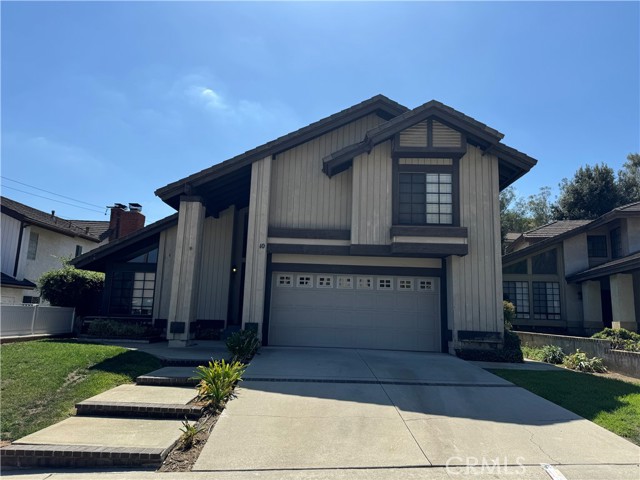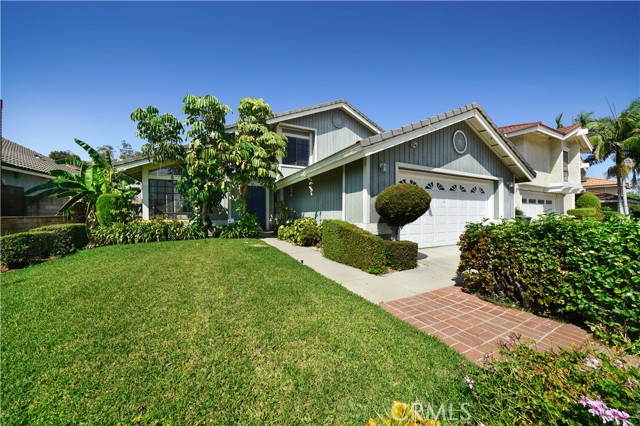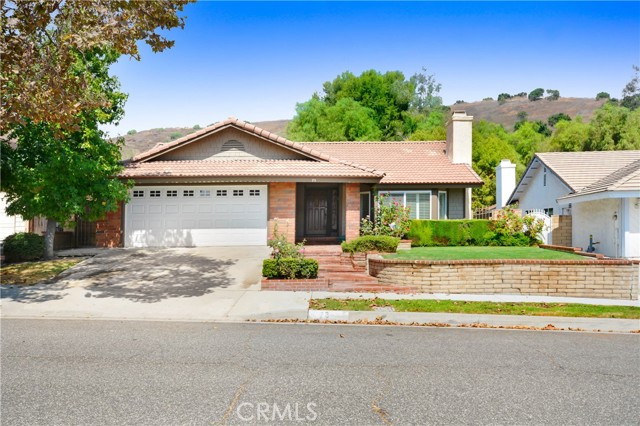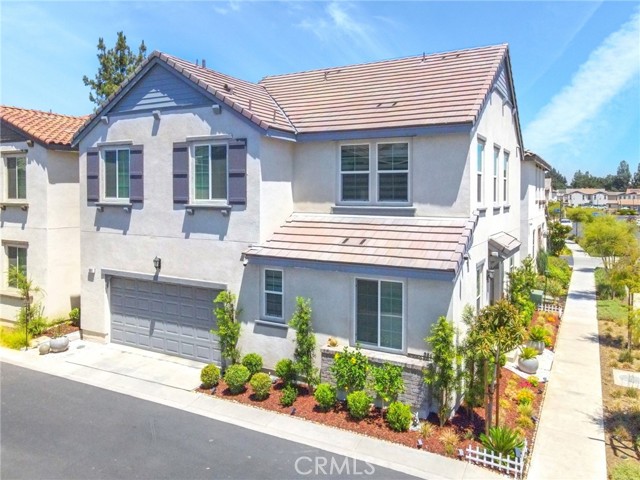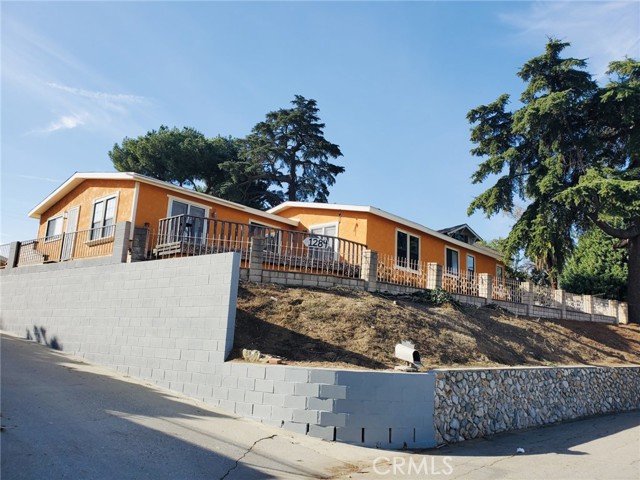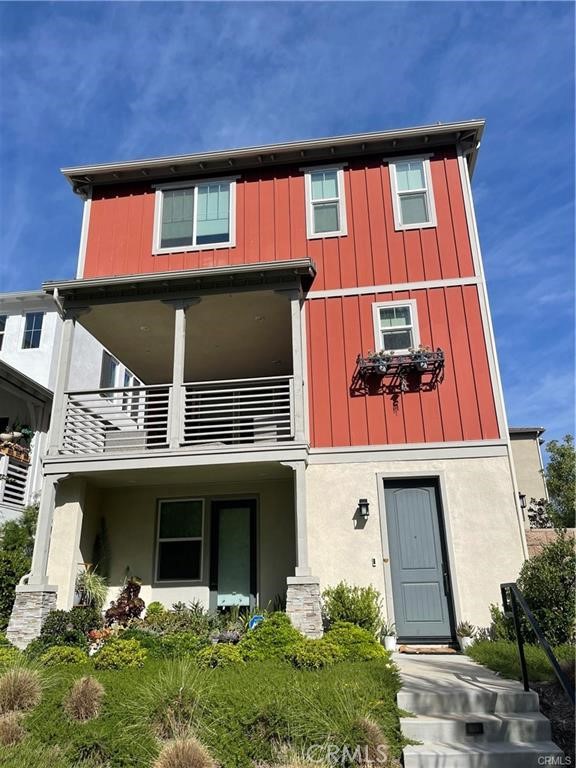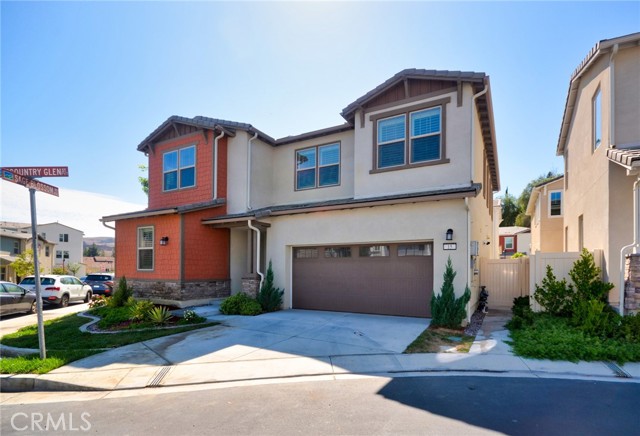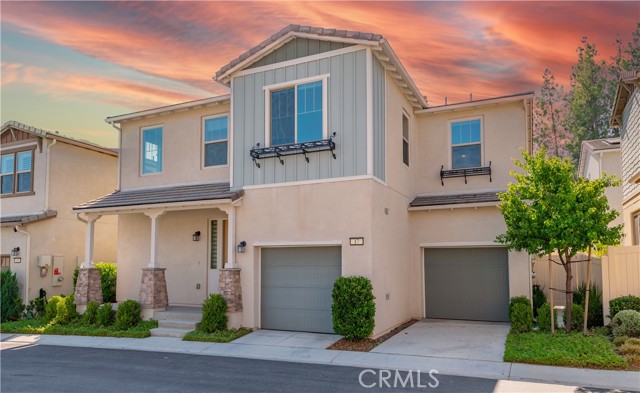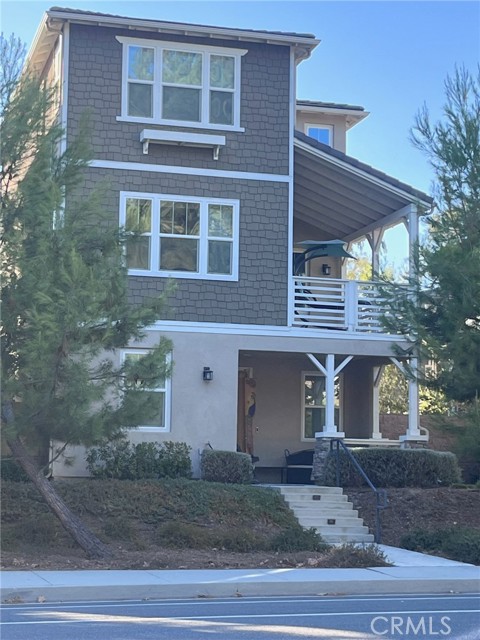
Open 9/28 11am-4pm
View Photos
14 Noble Phillips Ranch, CA 91766
$949,000
- 3 Beds
- 3.5 Baths
- 2,065 Sq.Ft.
Coming Soon
Property Overview: 14 Noble Phillips Ranch, CA has 3 bedrooms, 3.5 bathrooms, 2,065 living square feet and 2,053 square feet lot size. Call an Ardent Real Estate Group agent to verify current availability of this home or with any questions you may have.
Listed by Joi Zerbel | BRE #02008319 | Seven Gables Real Estate
Last checked: 1 minute ago |
Last updated: September 21st, 2024 |
Source CRMLS |
DOM: 0
Home details
- Lot Sq. Ft
- 2,053
- HOA Dues
- $116/mo
- Year built
- 2019
- Garage
- 2 Car
- Property Type:
- Single Family Home
- Status
- Coming Soon
- MLS#
- OC24196409
- City
- Phillips Ranch
- County
- Los Angeles
- Time on Site
- 2 hours
Show More
Open Houses for 14 Noble
Saturday, Sep 28th:
11:00am-4:00pm
Sunday, Sep 29th:
11:00am-4:00pm
Schedule Tour
Loading...
Property Details for 14 Noble
Local Phillips Ranch Agent
Loading...
Sale History for 14 Noble
View property's historical transactions
-
September, 2024
-
Sep 21, 2024
Date
Coming Soon
CRMLS: OC24196409
$949,000
Price
Tax History for 14 Noble
Recent tax history for this property
| Year | Land Value | Improved Value | Assessed Value |
|---|---|---|---|
| The tax history for this property will expand as we gather information for this property. | |||
Home Value Compared to the Market
This property vs the competition
About 14 Noble
Detailed summary of property
Public Facts for 14 Noble
Public county record property details
- Beds
- --
- Baths
- --
- Year built
- --
- Sq. Ft.
- --
- Lot Size
- --
- Stories
- --
- Type
- --
- Pool
- --
- Spa
- --
- County
- --
- Lot#
- --
- APN
- --
The source for these homes facts are from public records.
91766 Real Estate Sale History (Last 30 days)
Last 30 days of sale history and trends
Median List Price
$690,000
Median List Price/Sq.Ft.
$470
Median Sold Price
$660,000
Median Sold Price/Sq.Ft.
$488
Total Inventory
105
Median Sale to List Price %
98.51%
Avg Days on Market
18
Loan Type
Conventional (46.43%), FHA (17.86%), VA (0%), Cash (21.43%), Other (14.29%)
Homes for Sale Near 14 Noble
Nearby Homes for Sale
Recently Sold Homes Near 14 Noble
Related Resources to 14 Noble
New Listings in 91766
Popular Zip Codes
Popular Cities
- Anaheim Hills Homes for Sale
- Brea Homes for Sale
- Corona Homes for Sale
- Fullerton Homes for Sale
- Huntington Beach Homes for Sale
- Irvine Homes for Sale
- La Habra Homes for Sale
- Long Beach Homes for Sale
- Los Angeles Homes for Sale
- Ontario Homes for Sale
- Placentia Homes for Sale
- Riverside Homes for Sale
- San Bernardino Homes for Sale
- Whittier Homes for Sale
- Yorba Linda Homes for Sale
- More Cities
Other Phillips Ranch Resources
- Phillips Ranch Homes for Sale
- Phillips Ranch 3 Bedroom Homes for Sale
- Phillips Ranch 4 Bedroom Homes for Sale
- Phillips Ranch Single Story Homes for Sale
- Phillips Ranch Homes for Sale with Pools
- Phillips Ranch Homes for Sale with 3 Car Garages
- Phillips Ranch Homes for Sale with Large Lots
- Phillips Ranch Cheapest Homes for Sale
- Phillips Ranch Luxury Homes for Sale
- Phillips Ranch Newest Listings for Sale
- Phillips Ranch Homes Pending Sale
- Phillips Ranch Recently Sold Homes
Based on information from California Regional Multiple Listing Service, Inc. as of 2019. This information is for your personal, non-commercial use and may not be used for any purpose other than to identify prospective properties you may be interested in purchasing. Display of MLS data is usually deemed reliable but is NOT guaranteed accurate by the MLS. Buyers are responsible for verifying the accuracy of all information and should investigate the data themselves or retain appropriate professionals. Information from sources other than the Listing Agent may have been included in the MLS data. Unless otherwise specified in writing, Broker/Agent has not and will not verify any information obtained from other sources. The Broker/Agent providing the information contained herein may or may not have been the Listing and/or Selling Agent.
