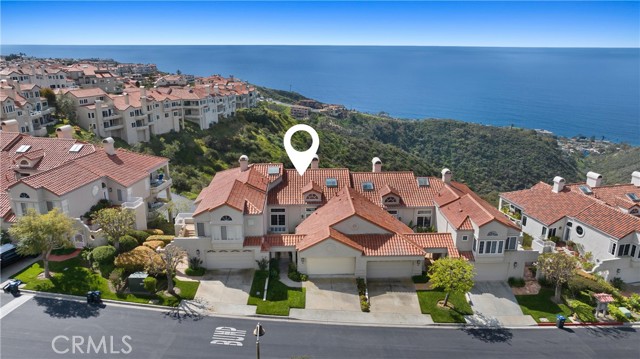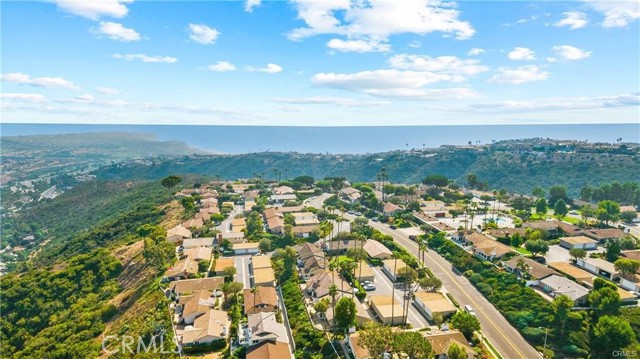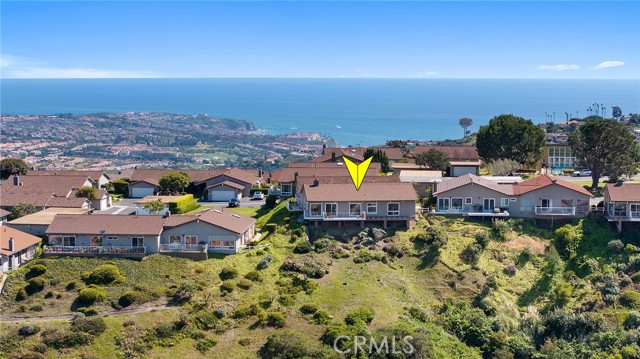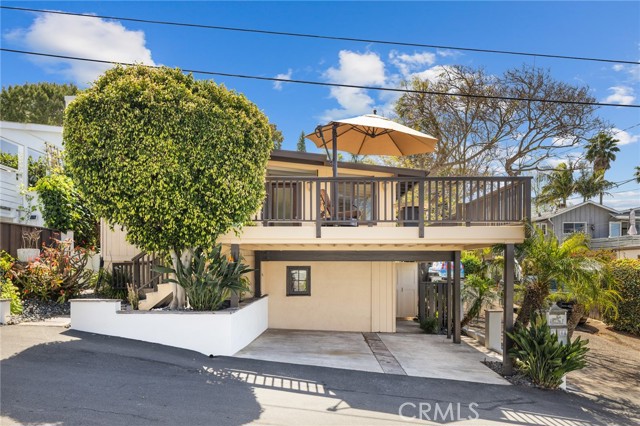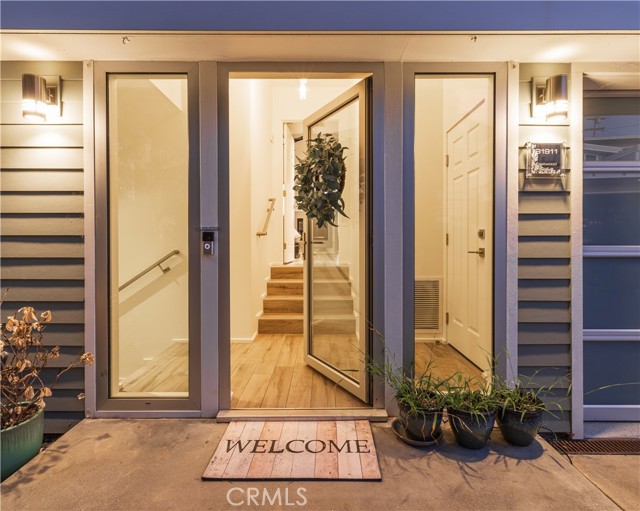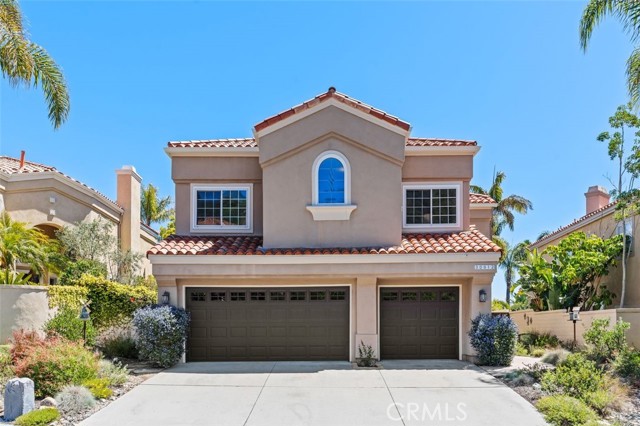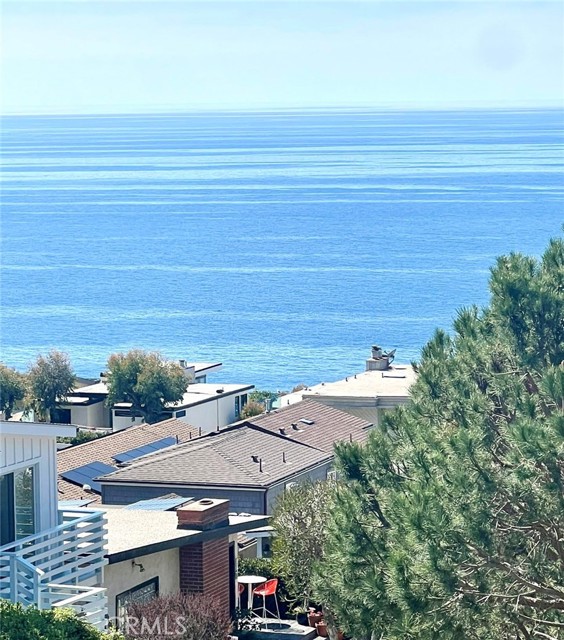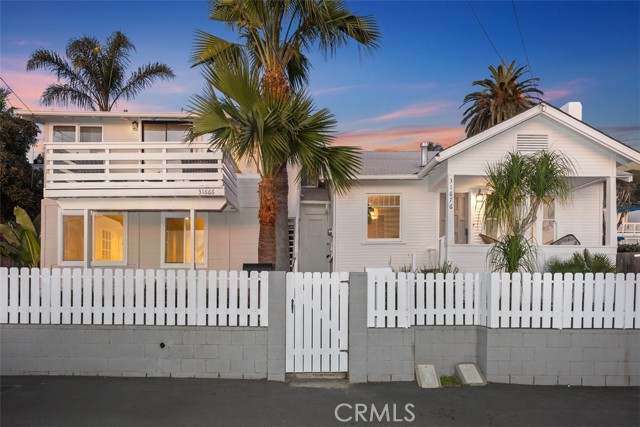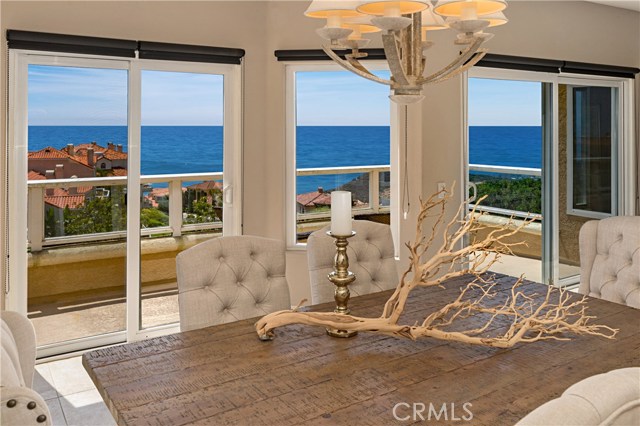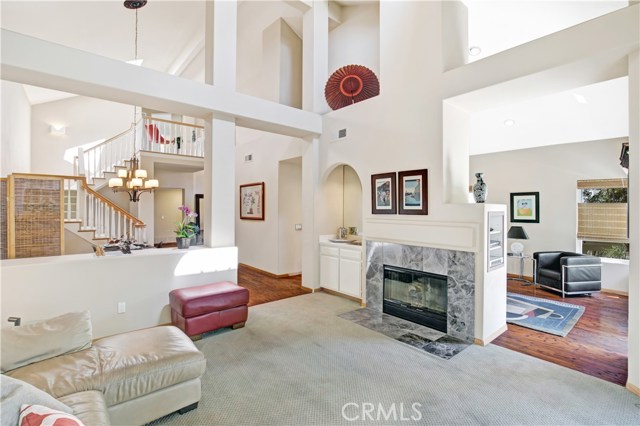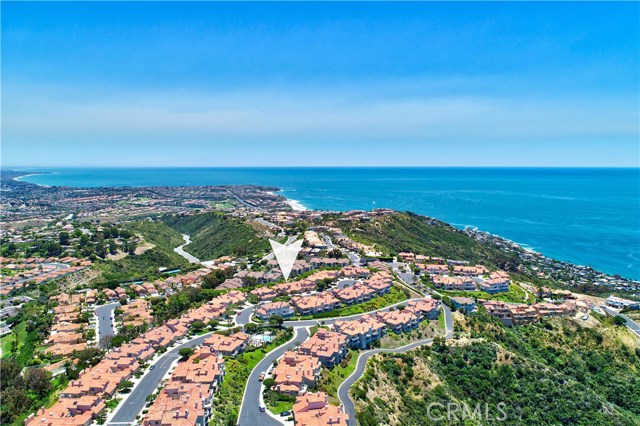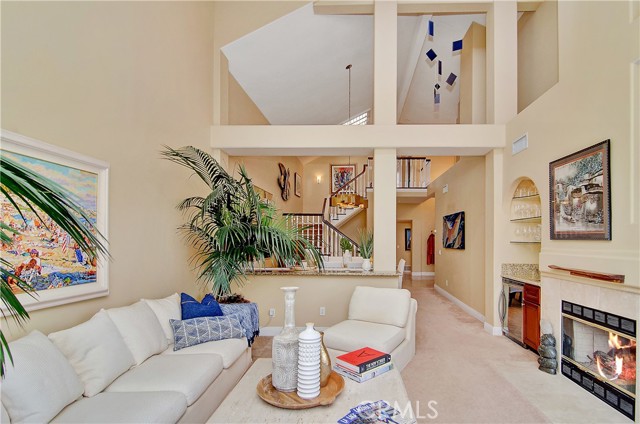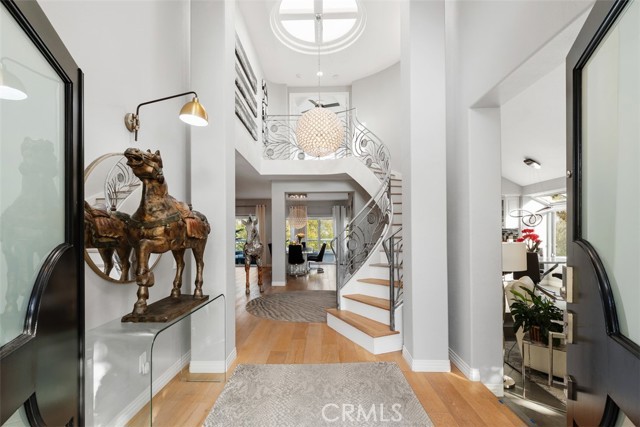
Open Today 1pm-4pm
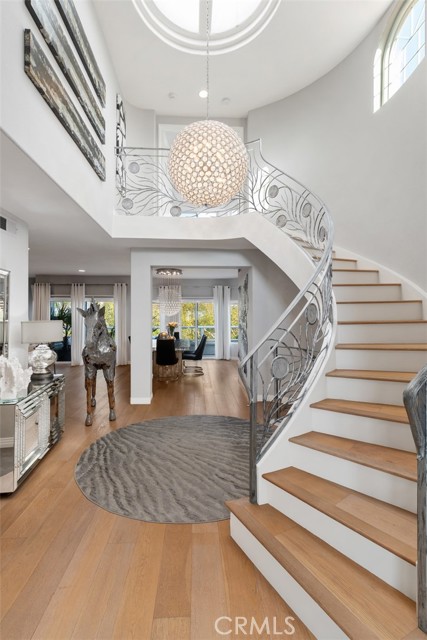
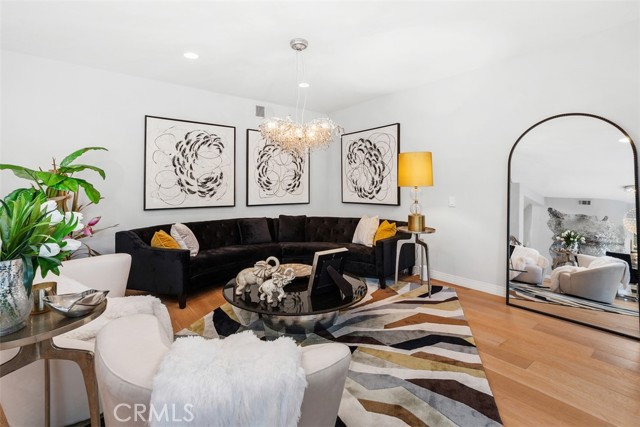
View Photos
14 Toulon Laguna Niguel, CA 92677
$2,297,000
- 3 Beds
- 3.5 Baths
- 3,182 Sq.Ft.
For Sale
Property Overview: 14 Toulon Laguna Niguel, CA has 3 bedrooms, 3.5 bathrooms, 3,182 living square feet and -- square feet lot size. Call an Ardent Real Estate Group agent to verify current availability of this home or with any questions you may have.
Listed by Helena Noonan | BRE #01371994 | Compass
Last checked: 1 minute ago |
Last updated: April 23rd, 2024 |
Source CRMLS |
DOM: 44
Get a $8,614 Cash Reward
New
Buy this home with Ardent Real Estate Group and get $8,614 back.
Call/Text (714) 706-1823
Home details
- Lot Sq. Ft
- --
- HOA Dues
- $898/mo
- Year built
- 1986
- Garage
- 2 Car
- Property Type:
- Condominium
- Status
- Active
- MLS#
- OC24042326
- City
- Laguna Niguel
- County
- Orange
- Time on Site
- 55 days
Show More
Open Houses for 14 Toulon
Saturday, Apr 27th:
1:00pm-4:00pm
Sunday, Apr 28th:
1:00pm-4:00pm
Schedule Tour
Loading...
Virtual Tour
Use the following link to view this property's virtual tour:
Property Details for 14 Toulon
Local Laguna Niguel Agent
Loading...
Sale History for 14 Toulon
Last sold for $1,200,000 on April 2nd, 2018
-
March, 2024
-
Mar 2, 2024
Date
Active
CRMLS: OC24042326
$2,297,000
Price
-
April, 2018
-
Apr 4, 2018
Date
Sold
CRMLS: OC17206999
$1,200,000
Price
-
Mar 2, 2018
Date
Active Under Contract
CRMLS: OC17206999
$1,250,000
Price
-
Sep 7, 2017
Date
Active
CRMLS: OC17206999
$1,250,000
Price
-
Listing provided courtesy of CRMLS
-
April, 2018
-
Apr 2, 2018
Date
Sold (Public Records)
Public Records
$1,200,000
Price
-
April, 2012
-
Apr 10, 2012
Date
Sold (Public Records)
Public Records
$825,000
Price
-
February, 2012
-
Feb 28, 2012
Date
Price Change
CRMLS: L38241
$849,000
Price
-
Listing provided courtesy of CRMLS
Show More
Tax History for 14 Toulon
Assessed Value (2020):
$1,248,480
| Year | Land Value | Improved Value | Assessed Value |
|---|---|---|---|
| 2020 | $837,199 | $411,281 | $1,248,480 |
Home Value Compared to the Market
This property vs the competition
About 14 Toulon
Detailed summary of property
Public Facts for 14 Toulon
Public county record property details
- Beds
- 3
- Baths
- 3
- Year built
- 1986
- Sq. Ft.
- 3,011
- Lot Size
- --
- Stories
- --
- Type
- Condominium Unit (Residential)
- Pool
- No
- Spa
- No
- County
- Orange
- Lot#
- 29
- APN
- 939-872-50
The source for these homes facts are from public records.
92677 Real Estate Sale History (Last 30 days)
Last 30 days of sale history and trends
Median List Price
$1,495,000
Median List Price/Sq.Ft.
$747
Median Sold Price
$1,350,000
Median Sold Price/Sq.Ft.
$697
Total Inventory
147
Median Sale to List Price %
97.19%
Avg Days on Market
26
Loan Type
Conventional (40.35%), FHA (0%), VA (0%), Cash (24.56%), Other (33.33%)
Tour This Home
Buy with Ardent Real Estate Group and save $8,614.
Contact Jon
Laguna Niguel Agent
Call, Text or Message
Laguna Niguel Agent
Call, Text or Message
Get a $8,614 Cash Reward
New
Buy this home with Ardent Real Estate Group and get $8,614 back.
Call/Text (714) 706-1823
Homes for Sale Near 14 Toulon
Nearby Homes for Sale
Recently Sold Homes Near 14 Toulon
Related Resources to 14 Toulon
New Listings in 92677
Popular Zip Codes
Popular Cities
- Anaheim Hills Homes for Sale
- Brea Homes for Sale
- Corona Homes for Sale
- Fullerton Homes for Sale
- Huntington Beach Homes for Sale
- Irvine Homes for Sale
- La Habra Homes for Sale
- Long Beach Homes for Sale
- Los Angeles Homes for Sale
- Ontario Homes for Sale
- Placentia Homes for Sale
- Riverside Homes for Sale
- San Bernardino Homes for Sale
- Whittier Homes for Sale
- Yorba Linda Homes for Sale
- More Cities
Other Laguna Niguel Resources
- Laguna Niguel Homes for Sale
- Laguna Niguel Townhomes for Sale
- Laguna Niguel Condos for Sale
- Laguna Niguel 1 Bedroom Homes for Sale
- Laguna Niguel 2 Bedroom Homes for Sale
- Laguna Niguel 3 Bedroom Homes for Sale
- Laguna Niguel 4 Bedroom Homes for Sale
- Laguna Niguel 5 Bedroom Homes for Sale
- Laguna Niguel Single Story Homes for Sale
- Laguna Niguel Homes for Sale with Pools
- Laguna Niguel Homes for Sale with 3 Car Garages
- Laguna Niguel New Homes for Sale
- Laguna Niguel Homes for Sale with Large Lots
- Laguna Niguel Cheapest Homes for Sale
- Laguna Niguel Luxury Homes for Sale
- Laguna Niguel Newest Listings for Sale
- Laguna Niguel Homes Pending Sale
- Laguna Niguel Recently Sold Homes
Based on information from California Regional Multiple Listing Service, Inc. as of 2019. This information is for your personal, non-commercial use and may not be used for any purpose other than to identify prospective properties you may be interested in purchasing. Display of MLS data is usually deemed reliable but is NOT guaranteed accurate by the MLS. Buyers are responsible for verifying the accuracy of all information and should investigate the data themselves or retain appropriate professionals. Information from sources other than the Listing Agent may have been included in the MLS data. Unless otherwise specified in writing, Broker/Agent has not and will not verify any information obtained from other sources. The Broker/Agent providing the information contained herein may or may not have been the Listing and/or Selling Agent.
