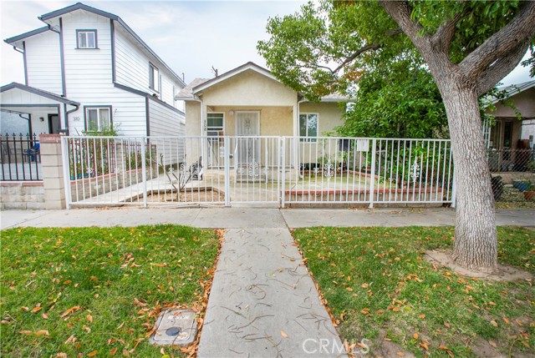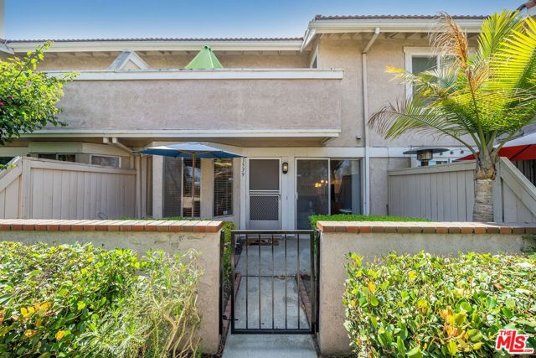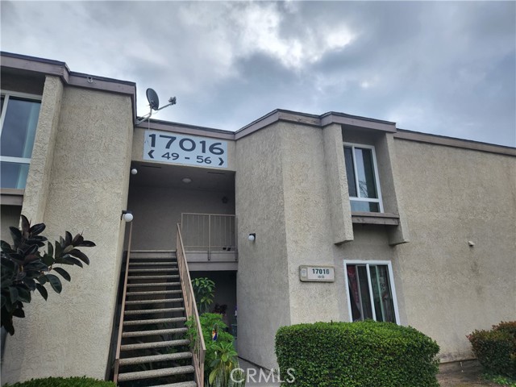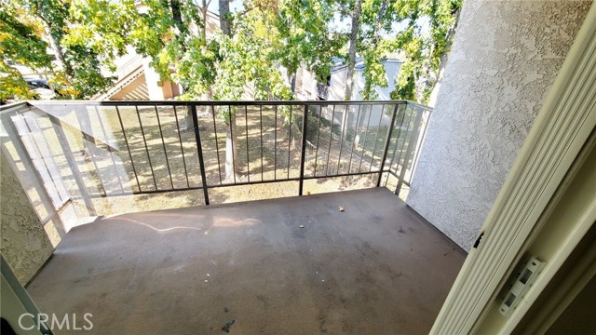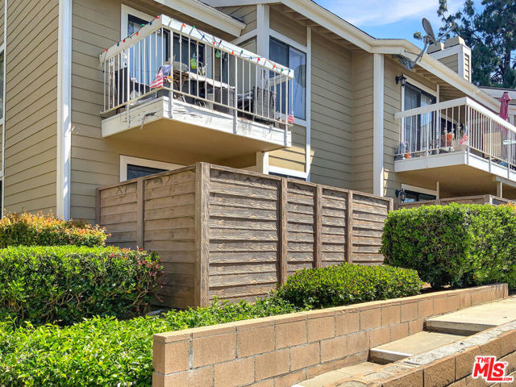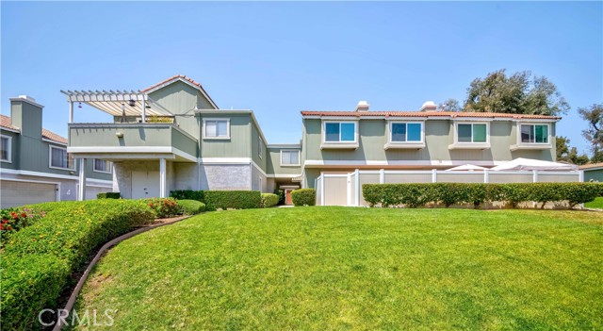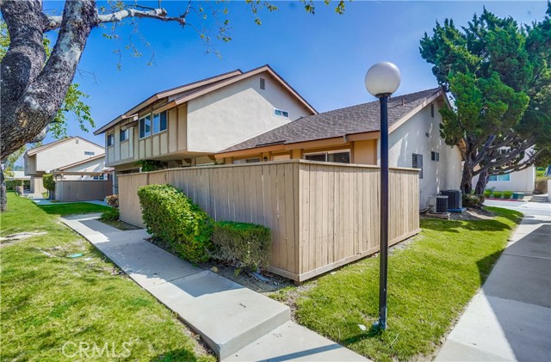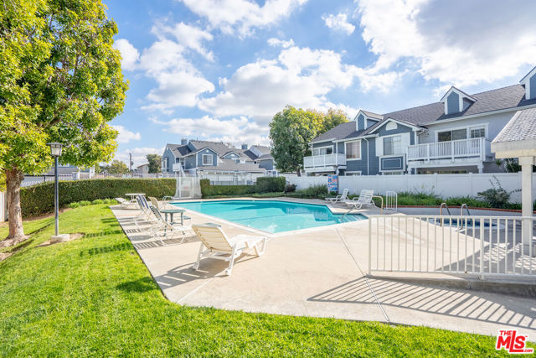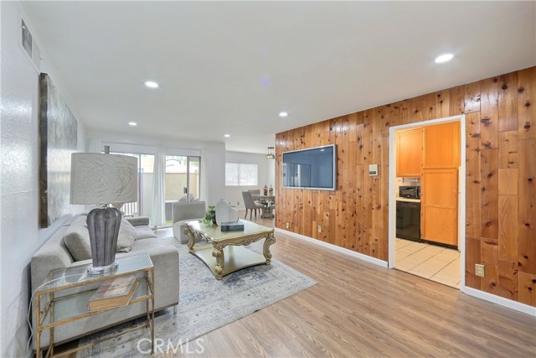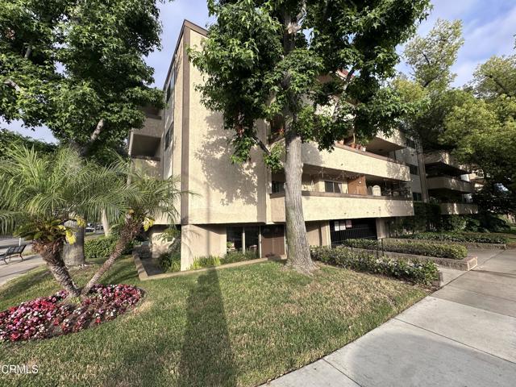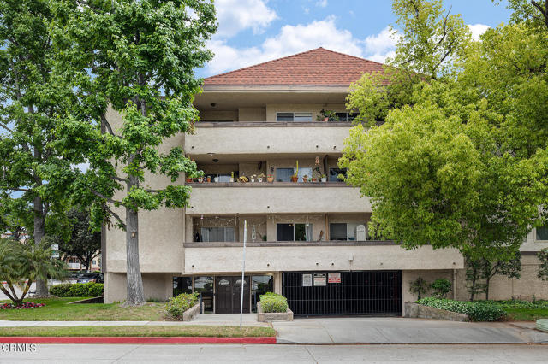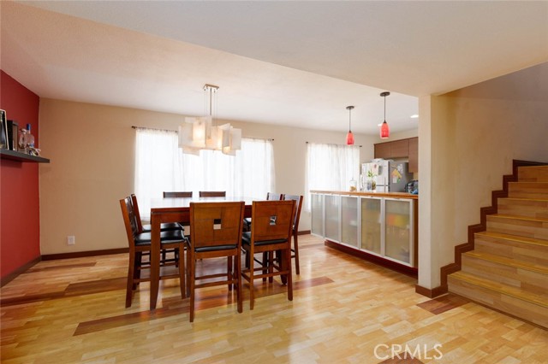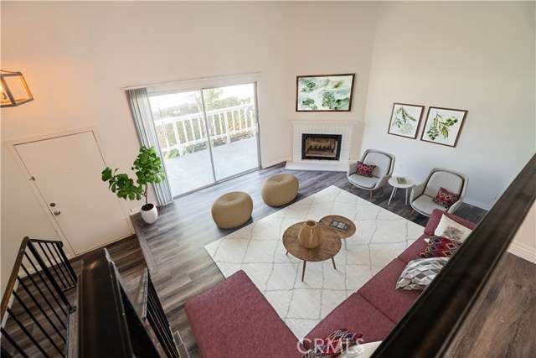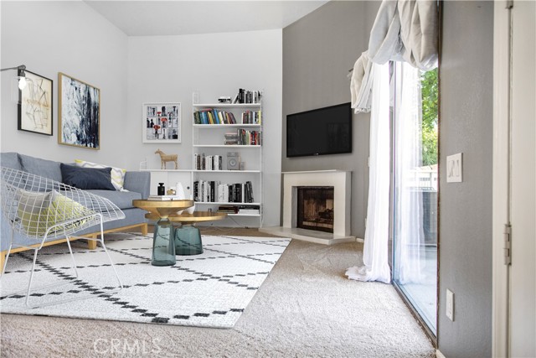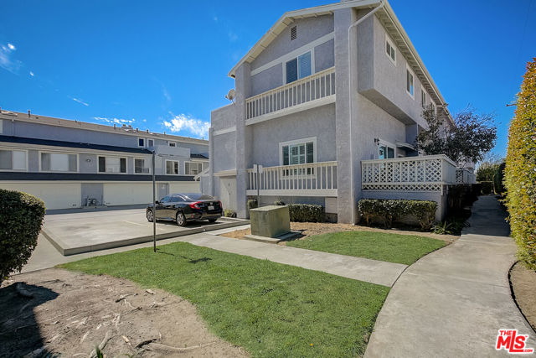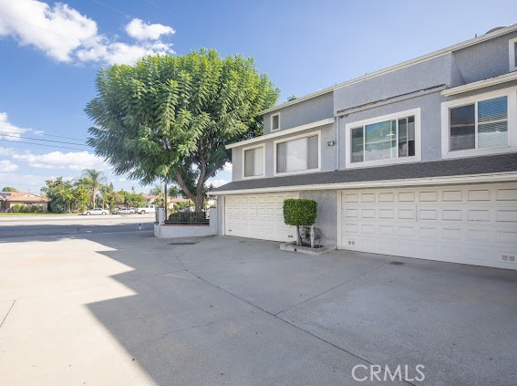
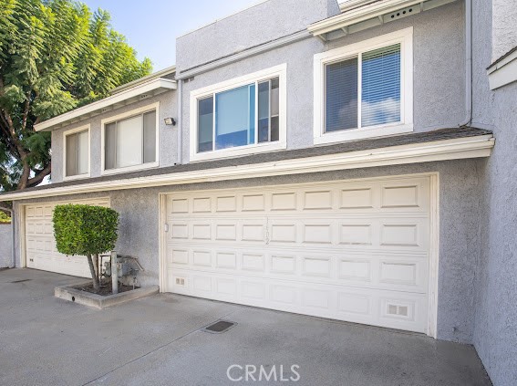
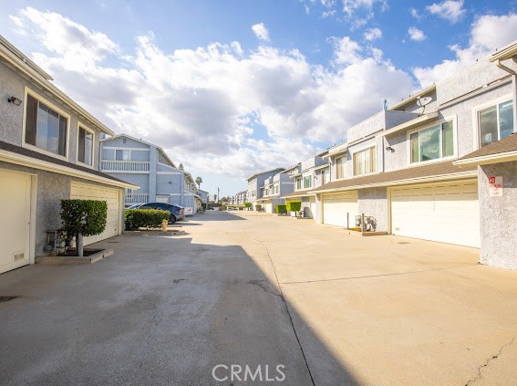
View Photos
1402 W Village Ln West Covina, CA 91790
$493,000
Sold Price as of 08/02/2023
- 1 Beds
- 2 Baths
- 1,001 Sq.Ft.
Sold
Property Overview: 1402 W Village Ln West Covina, CA has 1 bedrooms, 2 bathrooms, 1,001 living square feet and 101,321 square feet lot size. Call an Ardent Real Estate Group agent with any questions you may have.
Listed by Shannon Brown | BRE #01366635 | Beach To Hills Homes
Last checked: 4 minutes ago |
Last updated: August 2nd, 2023 |
Source CRMLS |
DOM: 25
Home details
- Lot Sq. Ft
- 101,321
- HOA Dues
- $330/mo
- Year built
- 1984
- Garage
- 2 Car
- Property Type:
- Condominium
- Status
- Sold
- MLS#
- PW23097224
- City
- West Covina
- County
- Los Angeles
- Time on Site
- 392 days
Show More
Property Details for 1402 W Village Ln
Local West Covina Agent
Loading...
Sale History for 1402 W Village Ln
Last sold for $493,000 on August 2nd, 2023
-
August, 2023
-
Aug 2, 2023
Date
Sold
CRMLS: PW23097224
$493,000
Price
-
Jun 2, 2023
Date
Active
CRMLS: PW23097224
$501,888
Price
-
May, 2023
-
May 14, 2023
Date
Expired
CRMLS: PW23034305
$499,999
Price
-
Mar 1, 2023
Date
Active
CRMLS: PW23034305
$499,999
Price
-
Listing provided courtesy of CRMLS
-
March, 2023
-
Mar 1, 2023
Date
Expired
CRMLS: PW22232011
$499,999
Price
-
Oct 28, 2022
Date
Active
CRMLS: PW22232011
$514,888
Price
-
Listing provided courtesy of CRMLS
-
November, 2020
-
Nov 4, 2020
Date
Sold
CRMLS: CV20171264
$352,000
Price
-
Oct 31, 2020
Date
Pending
CRMLS: CV20171264
$358,000
Price
-
Sep 27, 2020
Date
Active Under Contract
CRMLS: CV20171264
$358,000
Price
-
Sep 1, 2020
Date
Active
CRMLS: CV20171264
$358,000
Price
-
Listing provided courtesy of CRMLS
-
November, 2020
-
Nov 3, 2020
Date
Sold (Public Records)
Public Records
$352,000
Price
-
September, 2017
-
Sep 28, 2017
Date
Sold (Public Records)
Public Records
$281,000
Price
-
September, 2017
-
Sep 25, 2017
Date
Pending
CRMLS: CV17189198
$258,800
Price
-
Sep 3, 2017
Date
Active Under Contract
CRMLS: CV17189198
$258,800
Price
-
Sep 3, 2017
Date
Active
CRMLS: CV17189198
$258,800
Price
-
Aug 25, 2017
Date
Hold
CRMLS: CV17189198
$258,800
Price
-
Aug 16, 2017
Date
Active
CRMLS: CV17189198
$258,800
Price
-
Listing provided courtesy of CRMLS
Show More
Tax History for 1402 W Village Ln
Assessed Value (2020):
$292,351
| Year | Land Value | Improved Value | Assessed Value |
|---|---|---|---|
| 2020 | $149,609 | $142,742 | $292,351 |
Home Value Compared to the Market
This property vs the competition
About 1402 W Village Ln
Detailed summary of property
Public Facts for 1402 W Village Ln
Public county record property details
- Beds
- 1
- Baths
- 2
- Year built
- 1984
- Sq. Ft.
- 1,001
- Lot Size
- 101,320
- Stories
- --
- Type
- Condominium Unit (Residential)
- Pool
- No
- Spa
- No
- County
- Los Angeles
- Lot#
- 1
- APN
- 8435-024-066
The source for these homes facts are from public records.
91790 Real Estate Sale History (Last 30 days)
Last 30 days of sale history and trends
Median List Price
$849,888
Median List Price/Sq.Ft.
$544
Median Sold Price
$845,000
Median Sold Price/Sq.Ft.
$535
Total Inventory
39
Median Sale to List Price %
105.63%
Avg Days on Market
13
Loan Type
Conventional (41.67%), FHA (16.67%), VA (0%), Cash (25%), Other (8.33%)
Thinking of Selling?
Is this your property?
Thinking of Selling?
Call, Text or Message
Thinking of Selling?
Call, Text or Message
Homes for Sale Near 1402 W Village Ln
Nearby Homes for Sale
Recently Sold Homes Near 1402 W Village Ln
Related Resources to 1402 W Village Ln
New Listings in 91790
Popular Zip Codes
Popular Cities
- Anaheim Hills Homes for Sale
- Brea Homes for Sale
- Corona Homes for Sale
- Fullerton Homes for Sale
- Huntington Beach Homes for Sale
- Irvine Homes for Sale
- La Habra Homes for Sale
- Long Beach Homes for Sale
- Los Angeles Homes for Sale
- Ontario Homes for Sale
- Placentia Homes for Sale
- Riverside Homes for Sale
- San Bernardino Homes for Sale
- Whittier Homes for Sale
- Yorba Linda Homes for Sale
- More Cities
Other West Covina Resources
- West Covina Homes for Sale
- West Covina Townhomes for Sale
- West Covina Condos for Sale
- West Covina 1 Bedroom Homes for Sale
- West Covina 2 Bedroom Homes for Sale
- West Covina 3 Bedroom Homes for Sale
- West Covina 4 Bedroom Homes for Sale
- West Covina 5 Bedroom Homes for Sale
- West Covina Single Story Homes for Sale
- West Covina Homes for Sale with Pools
- West Covina Homes for Sale with 3 Car Garages
- West Covina New Homes for Sale
- West Covina Homes for Sale with Large Lots
- West Covina Cheapest Homes for Sale
- West Covina Luxury Homes for Sale
- West Covina Newest Listings for Sale
- West Covina Homes Pending Sale
- West Covina Recently Sold Homes
Based on information from California Regional Multiple Listing Service, Inc. as of 2019. This information is for your personal, non-commercial use and may not be used for any purpose other than to identify prospective properties you may be interested in purchasing. Display of MLS data is usually deemed reliable but is NOT guaranteed accurate by the MLS. Buyers are responsible for verifying the accuracy of all information and should investigate the data themselves or retain appropriate professionals. Information from sources other than the Listing Agent may have been included in the MLS data. Unless otherwise specified in writing, Broker/Agent has not and will not verify any information obtained from other sources. The Broker/Agent providing the information contained herein may or may not have been the Listing and/or Selling Agent.
