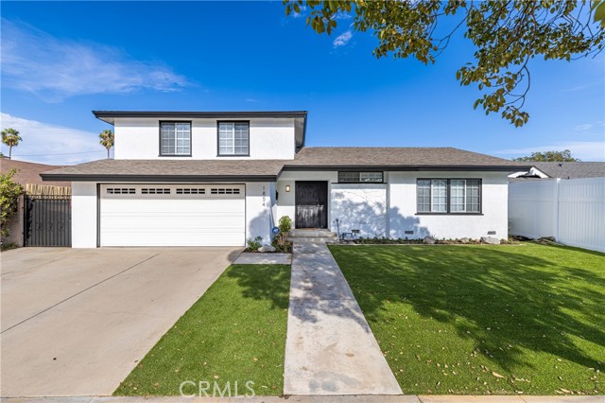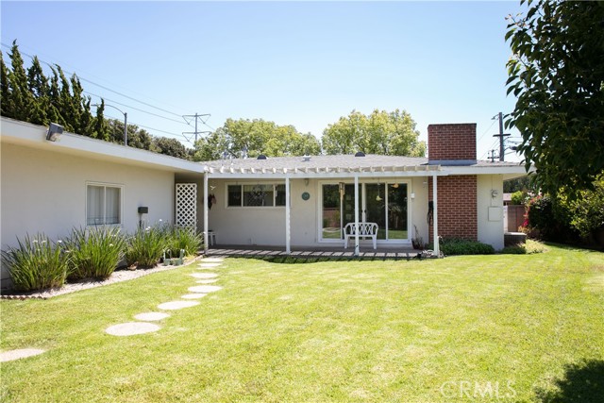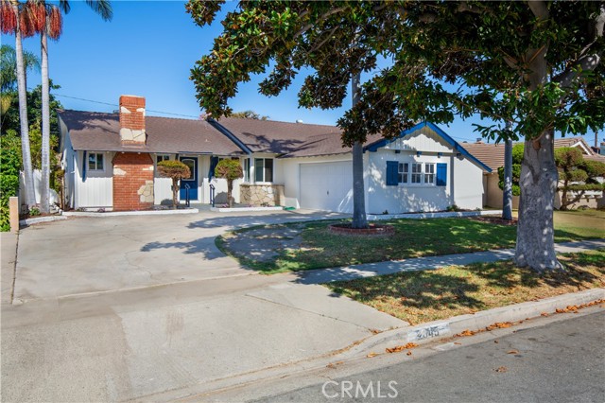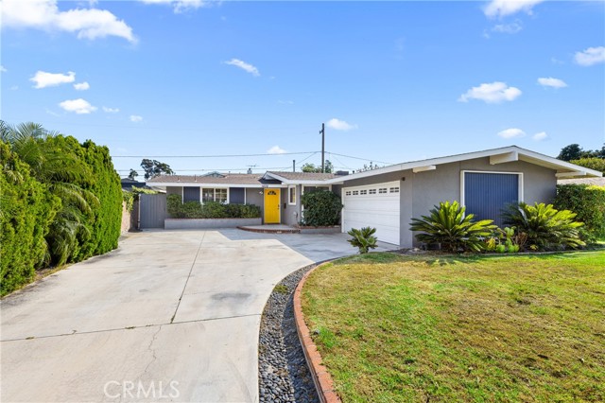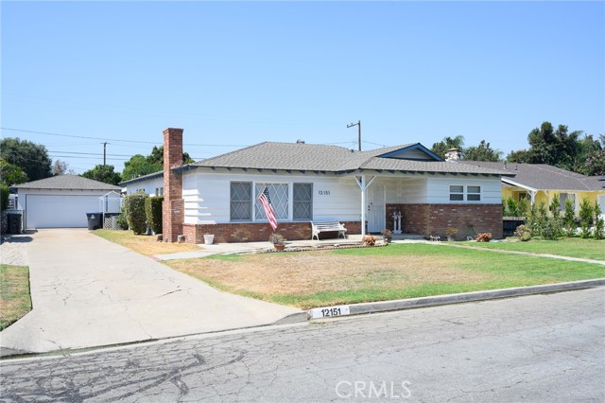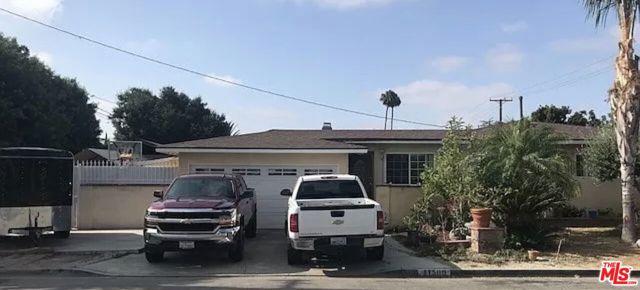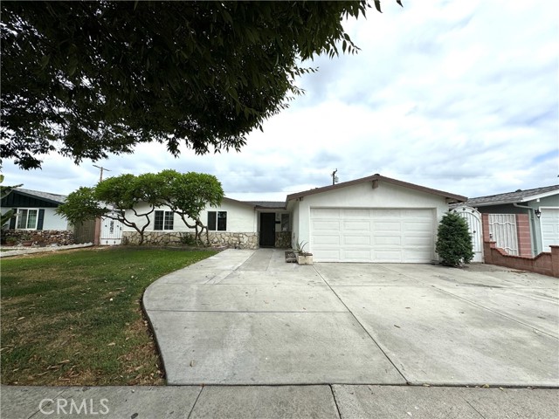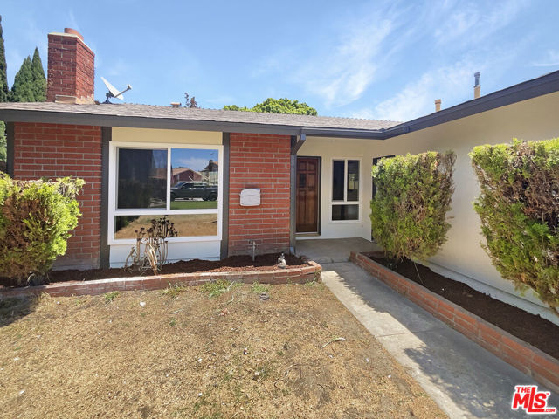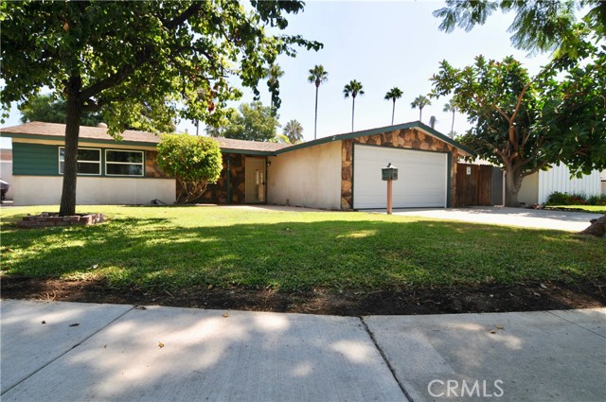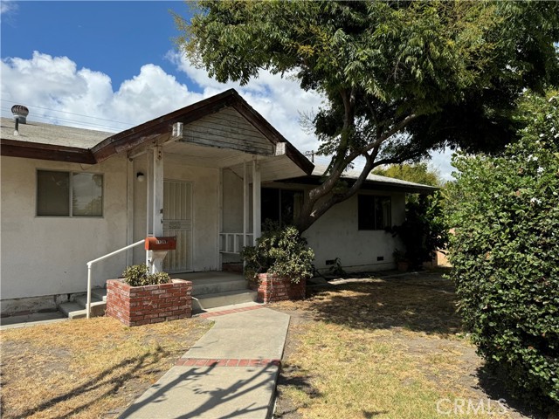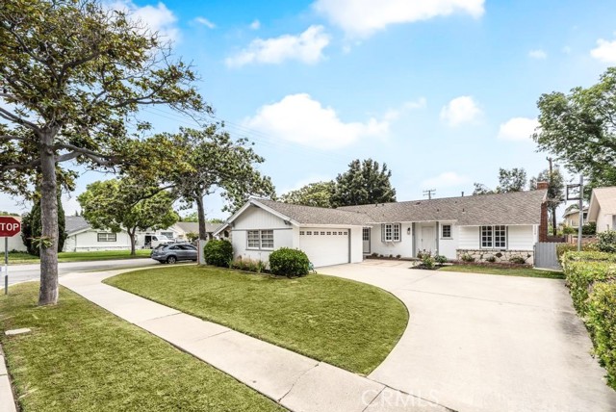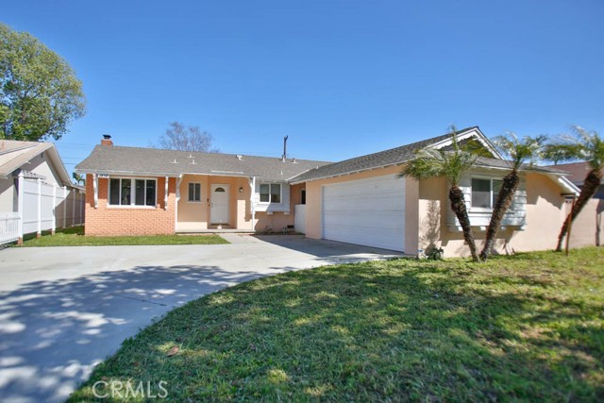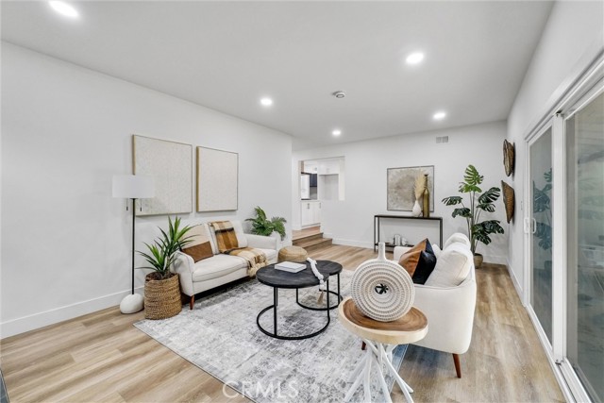
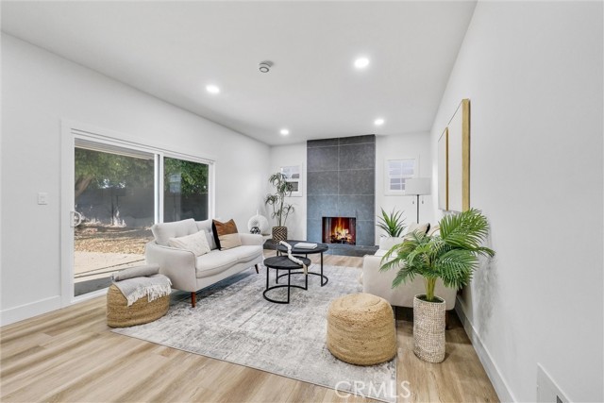
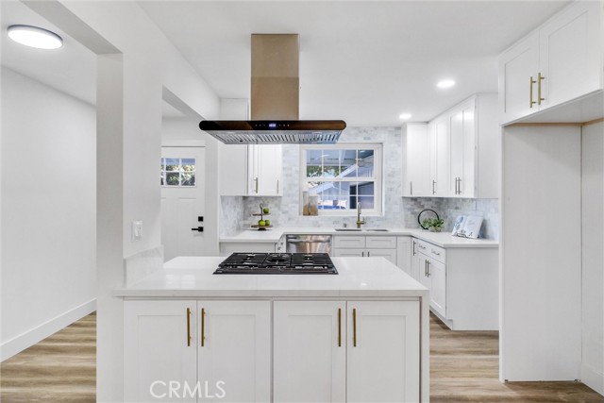
View Photos
1403 W Stella Ave Anaheim, CA 92802
$1,000,000
Sold Price as of 08/22/2023
- 4 Beds
- 2 Baths
- 1,727 Sq.Ft.
Sold
Property Overview: 1403 W Stella Ave Anaheim, CA has 4 bedrooms, 2 bathrooms, 1,727 living square feet and 7,205 square feet lot size. Call an Ardent Real Estate Group agent with any questions you may have.
Listed by Andrew Nguyen | BRE #01892030 | Copley Realty
Co-listed by Vy Huynh | BRE #02082706 | Copley Realty
Co-listed by Vy Huynh | BRE #02082706 | Copley Realty
Last checked: 43 seconds ago |
Last updated: August 26th, 2023 |
Source CRMLS |
DOM: 19
Home details
- Lot Sq. Ft
- 7,205
- HOA Dues
- $0/mo
- Year built
- 1959
- Garage
- 2 Car
- Property Type:
- Single Family Home
- Status
- Sold
- MLS#
- OC23139003
- City
- Anaheim
- County
- Orange
- Time on Site
- 424 days
Show More
Property Details for 1403 W Stella Ave
Local Anaheim Agent
Loading...
Sale History for 1403 W Stella Ave
Last sold for $1,000,000 on August 22nd, 2023
-
August, 2023
-
Aug 22, 2023
Date
Sold
CRMLS: OC23139003
$1,000,000
Price
-
Jul 27, 2023
Date
Active
CRMLS: OC23139003
$999,950
Price
-
July, 2023
-
Jul 27, 2023
Date
Canceled
CRMLS: OC23132960
$1,025,000
Price
-
Jul 19, 2023
Date
Active
CRMLS: OC23132960
$1,025,000
Price
-
Listing provided courtesy of CRMLS
-
July, 2023
-
Jul 18, 2023
Date
Canceled
CRMLS: OC23115203
$1,050,000
Price
-
Jun 29, 2023
Date
Active
CRMLS: OC23115203
$1,050,000
Price
-
Listing provided courtesy of CRMLS
-
June, 2023
-
Jun 26, 2023
Date
Canceled
CRMLS: OC23107964
$1,150,000
Price
-
Jun 17, 2023
Date
Active
CRMLS: OC23107964
$1,150,000
Price
-
Listing provided courtesy of CRMLS
Show More
Tax History for 1403 W Stella Ave
Assessed Value (2020):
$75,931
| Year | Land Value | Improved Value | Assessed Value |
|---|---|---|---|
| 2020 | $25,008 | $50,923 | $75,931 |
Home Value Compared to the Market
This property vs the competition
About 1403 W Stella Ave
Detailed summary of property
Public Facts for 1403 W Stella Ave
Public county record property details
- Beds
- 4
- Baths
- 2
- Year built
- 1959
- Sq. Ft.
- 1,727
- Lot Size
- 7,205
- Stories
- 1
- Type
- Single Family Residential
- Pool
- No
- Spa
- No
- County
- Orange
- Lot#
- 37
- APN
- 090-551-37
The source for these homes facts are from public records.
92802 Real Estate Sale History (Last 30 days)
Last 30 days of sale history and trends
Median List Price
$929,999
Median List Price/Sq.Ft.
$593
Median Sold Price
$895,000
Median Sold Price/Sq.Ft.
$532
Total Inventory
29
Median Sale to List Price %
99.56%
Avg Days on Market
26
Loan Type
Conventional (33.33%), FHA (0%), VA (0%), Cash (33.33%), Other (25%)
Thinking of Selling?
Is this your property?
Thinking of Selling?
Call, Text or Message
Thinking of Selling?
Call, Text or Message
Homes for Sale Near 1403 W Stella Ave
Nearby Homes for Sale
Recently Sold Homes Near 1403 W Stella Ave
Related Resources to 1403 W Stella Ave
New Listings in 92802
Popular Zip Codes
Popular Cities
- Anaheim Hills Homes for Sale
- Brea Homes for Sale
- Corona Homes for Sale
- Fullerton Homes for Sale
- Huntington Beach Homes for Sale
- Irvine Homes for Sale
- La Habra Homes for Sale
- Long Beach Homes for Sale
- Los Angeles Homes for Sale
- Ontario Homes for Sale
- Placentia Homes for Sale
- Riverside Homes for Sale
- San Bernardino Homes for Sale
- Whittier Homes for Sale
- Yorba Linda Homes for Sale
- More Cities
Other Anaheim Resources
- Anaheim Homes for Sale
- Anaheim Townhomes for Sale
- Anaheim Condos for Sale
- Anaheim 1 Bedroom Homes for Sale
- Anaheim 2 Bedroom Homes for Sale
- Anaheim 3 Bedroom Homes for Sale
- Anaheim 4 Bedroom Homes for Sale
- Anaheim 5 Bedroom Homes for Sale
- Anaheim Single Story Homes for Sale
- Anaheim Homes for Sale with Pools
- Anaheim Homes for Sale with 3 Car Garages
- Anaheim New Homes for Sale
- Anaheim Homes for Sale with Large Lots
- Anaheim Cheapest Homes for Sale
- Anaheim Luxury Homes for Sale
- Anaheim Newest Listings for Sale
- Anaheim Homes Pending Sale
- Anaheim Recently Sold Homes
Based on information from California Regional Multiple Listing Service, Inc. as of 2019. This information is for your personal, non-commercial use and may not be used for any purpose other than to identify prospective properties you may be interested in purchasing. Display of MLS data is usually deemed reliable but is NOT guaranteed accurate by the MLS. Buyers are responsible for verifying the accuracy of all information and should investigate the data themselves or retain appropriate professionals. Information from sources other than the Listing Agent may have been included in the MLS data. Unless otherwise specified in writing, Broker/Agent has not and will not verify any information obtained from other sources. The Broker/Agent providing the information contained herein may or may not have been the Listing and/or Selling Agent.
