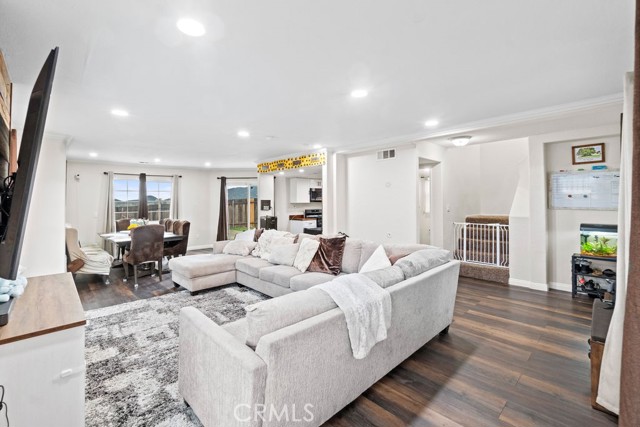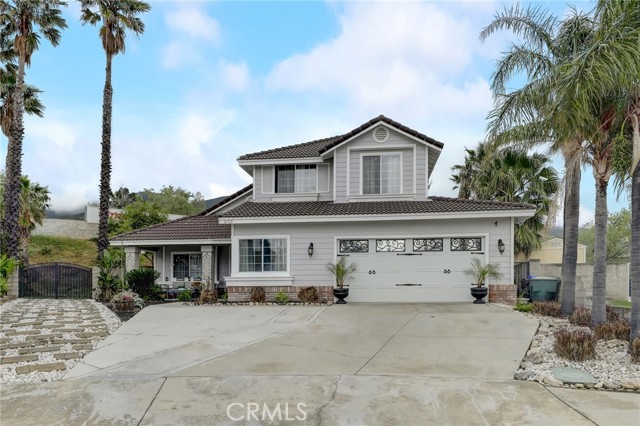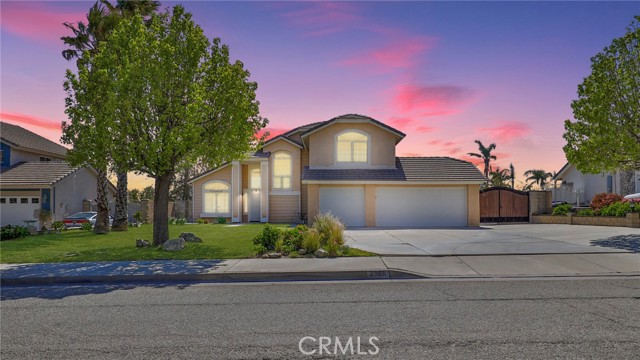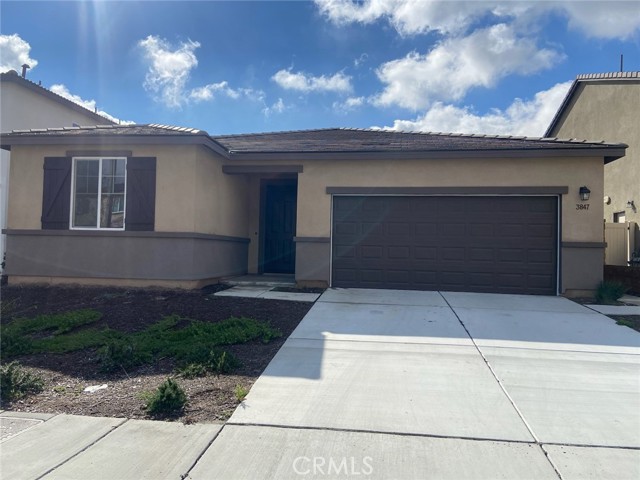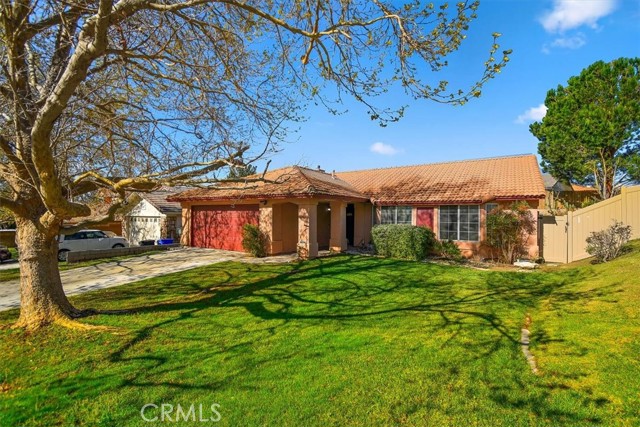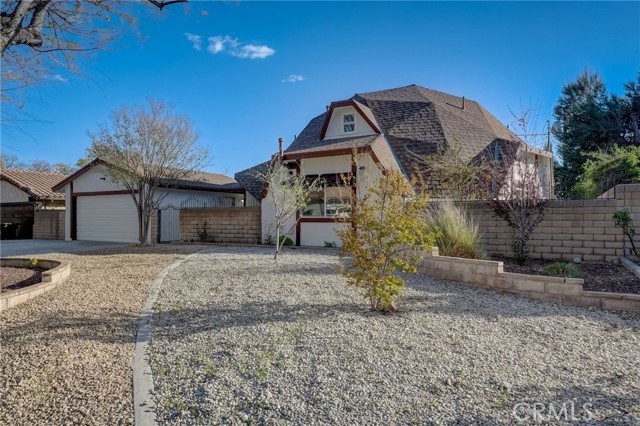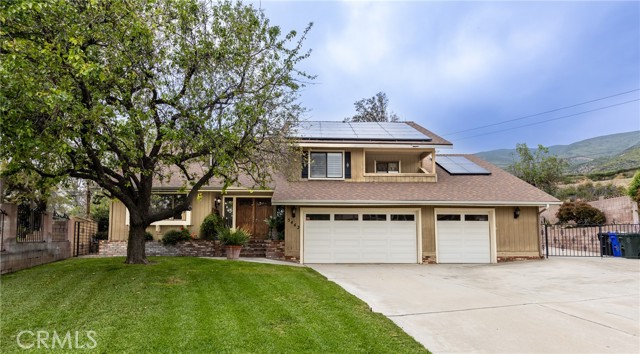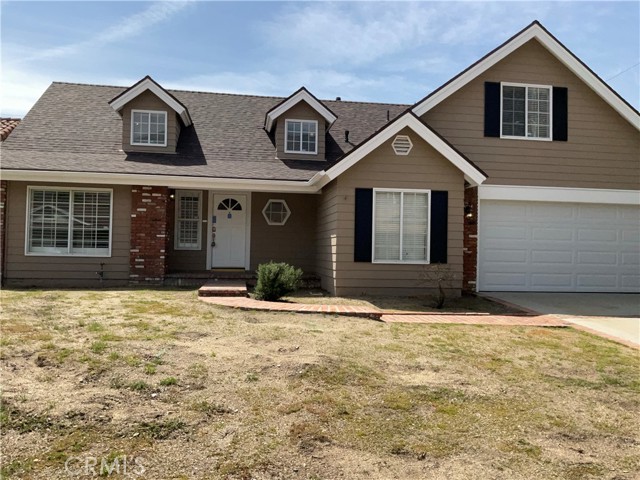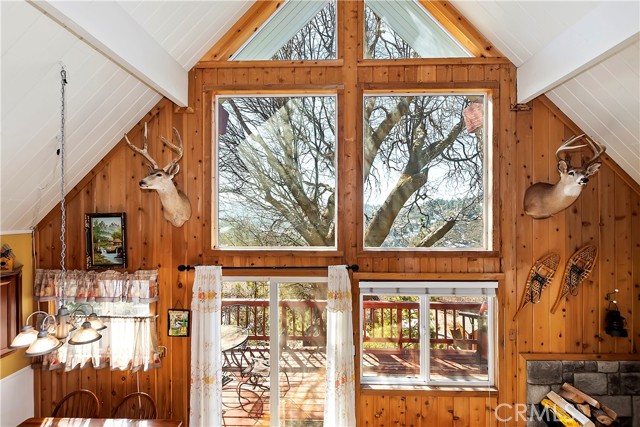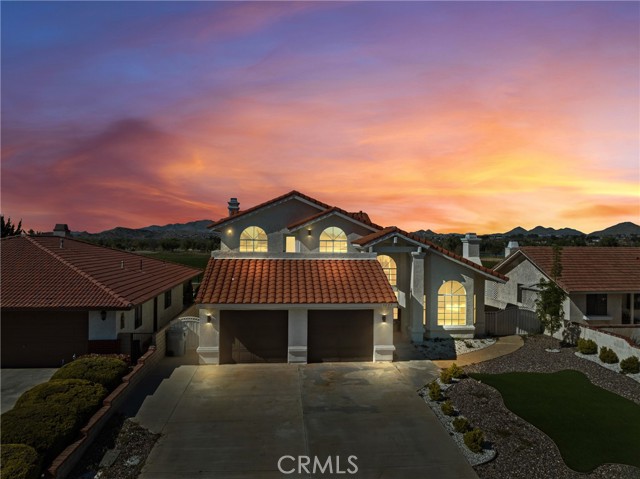
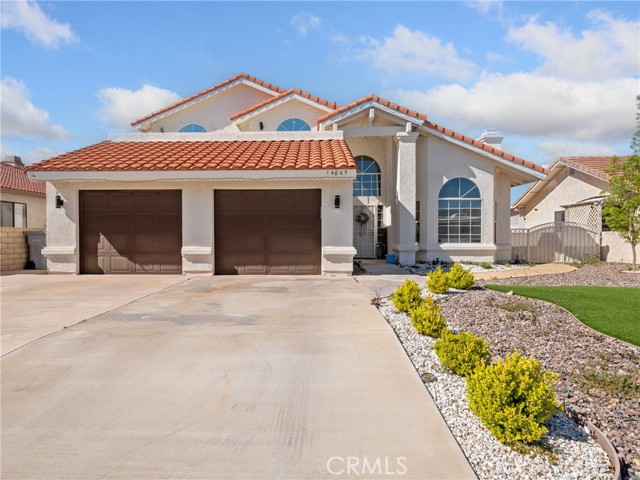
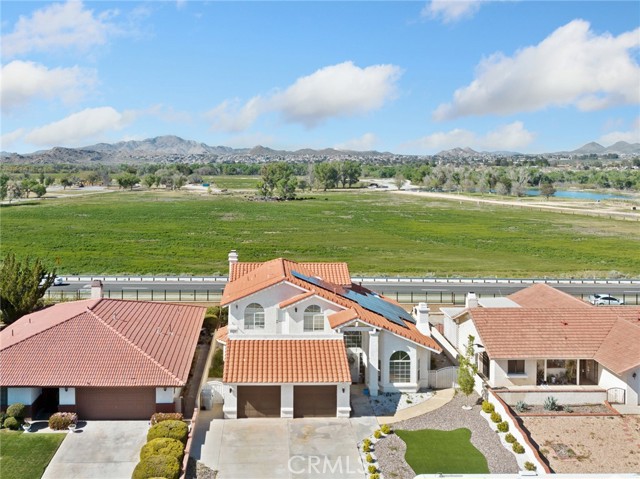
View Photos
14049 Driftwood Dr Victorville, CA 92395
$575,000
- 4 Beds
- 3 Baths
- 2,727 Sq.Ft.
Pending
Property Overview: 14049 Driftwood Dr Victorville, CA has 4 bedrooms, 3 bathrooms, 2,727 living square feet and 7,455 square feet lot size. Call an Ardent Real Estate Group agent to verify current availability of this home or with any questions you may have.
Listed by Barbara Gottuso | BRE #01402994 | Coldwell Banker Home Source
Last checked: 5 minutes ago |
Last updated: April 21st, 2024 |
Source CRMLS |
DOM: 2
Get a $1,725 Cash Reward
New
Buy this home with Ardent Real Estate Group and get $1,725 back.
Call/Text (714) 706-1823
Home details
- Lot Sq. Ft
- 7,455
- HOA Dues
- $114/mo
- Year built
- 1997
- Garage
- 3 Car
- Property Type:
- Single Family Home
- Status
- Pending
- MLS#
- HD24077026
- City
- Victorville
- County
- San Bernardino
- Time on Site
- 13 days
Show More
Open Houses for 14049 Driftwood Dr
No upcoming open houses
Schedule Tour
Loading...
Property Details for 14049 Driftwood Dr
Local Victorville Agent
Loading...
Sale History for 14049 Driftwood Dr
Last sold for $455,000 on May 3rd, 2021
-
April, 2024
-
Apr 21, 2024
Date
Pending
CRMLS: HD24077026
$575,000
Price
-
Apr 18, 2024
Date
Active
CRMLS: HD24077026
$575,000
Price
-
May, 2021
-
May 4, 2021
Date
Sold
CRMLS: 533054
$455,000
Price
-
Mar 19, 2021
Date
Pending
CRMLS: 533054
$455,000
Price
-
Mar 15, 2021
Date
Active
CRMLS: 533054
$455,000
Price
-
Listing provided courtesy of CRMLS
-
October, 2018
-
Oct 31, 2018
Date
Sold
CRMLS: 449538
$280,000
Price
-
Listing provided courtesy of CRMLS
-
May, 2015
-
May 15, 2015
Date
Sold (Public Records)
Public Records
$280,000
Price
Show More
Tax History for 14049 Driftwood Dr
Assessed Value (2020):
$307,703
| Year | Land Value | Improved Value | Assessed Value |
|---|---|---|---|
| 2020 | $61,541 | $246,162 | $307,703 |
Home Value Compared to the Market
This property vs the competition
About 14049 Driftwood Dr
Detailed summary of property
Public Facts for 14049 Driftwood Dr
Public county record property details
- Beds
- 4
- Baths
- 3
- Year built
- 1992
- Sq. Ft.
- 2,727
- Lot Size
- 7,455
- Stories
- 2
- Type
- Single Family Residential
- Pool
- No
- Spa
- No
- County
- San Bernardino
- Lot#
- 322
- APN
- 0480-171-02-0000
The source for these homes facts are from public records.
92395 Real Estate Sale History (Last 30 days)
Last 30 days of sale history and trends
Median List Price
$450,000
Median List Price/Sq.Ft.
$244
Median Sold Price
$407,000
Median Sold Price/Sq.Ft.
$246
Total Inventory
149
Median Sale to List Price %
101.75%
Avg Days on Market
35
Loan Type
Conventional (37.5%), FHA (33.33%), VA (2.08%), Cash (12.5%), Other (8.33%)
Tour This Home
Buy with Ardent Real Estate Group and save $1,725.
Contact Jon
Victorville Agent
Call, Text or Message
Victorville Agent
Call, Text or Message
Get a $1,725 Cash Reward
New
Buy this home with Ardent Real Estate Group and get $1,725 back.
Call/Text (714) 706-1823
Homes for Sale Near 14049 Driftwood Dr
Nearby Homes for Sale
Recently Sold Homes Near 14049 Driftwood Dr
Related Resources to 14049 Driftwood Dr
New Listings in 92395
Popular Zip Codes
Popular Cities
- Anaheim Hills Homes for Sale
- Brea Homes for Sale
- Corona Homes for Sale
- Fullerton Homes for Sale
- Huntington Beach Homes for Sale
- Irvine Homes for Sale
- La Habra Homes for Sale
- Long Beach Homes for Sale
- Los Angeles Homes for Sale
- Ontario Homes for Sale
- Placentia Homes for Sale
- Riverside Homes for Sale
- San Bernardino Homes for Sale
- Whittier Homes for Sale
- Yorba Linda Homes for Sale
- More Cities
Other Victorville Resources
- Victorville Homes for Sale
- Victorville Condos for Sale
- Victorville 1 Bedroom Homes for Sale
- Victorville 2 Bedroom Homes for Sale
- Victorville 3 Bedroom Homes for Sale
- Victorville 4 Bedroom Homes for Sale
- Victorville 5 Bedroom Homes for Sale
- Victorville Single Story Homes for Sale
- Victorville Homes for Sale with Pools
- Victorville Homes for Sale with 3 Car Garages
- Victorville New Homes for Sale
- Victorville Homes for Sale with Large Lots
- Victorville Cheapest Homes for Sale
- Victorville Luxury Homes for Sale
- Victorville Newest Listings for Sale
- Victorville Homes Pending Sale
- Victorville Recently Sold Homes
Based on information from California Regional Multiple Listing Service, Inc. as of 2019. This information is for your personal, non-commercial use and may not be used for any purpose other than to identify prospective properties you may be interested in purchasing. Display of MLS data is usually deemed reliable but is NOT guaranteed accurate by the MLS. Buyers are responsible for verifying the accuracy of all information and should investigate the data themselves or retain appropriate professionals. Information from sources other than the Listing Agent may have been included in the MLS data. Unless otherwise specified in writing, Broker/Agent has not and will not verify any information obtained from other sources. The Broker/Agent providing the information contained herein may or may not have been the Listing and/or Selling Agent.
