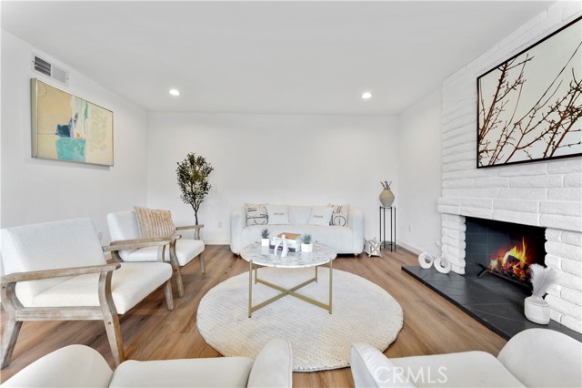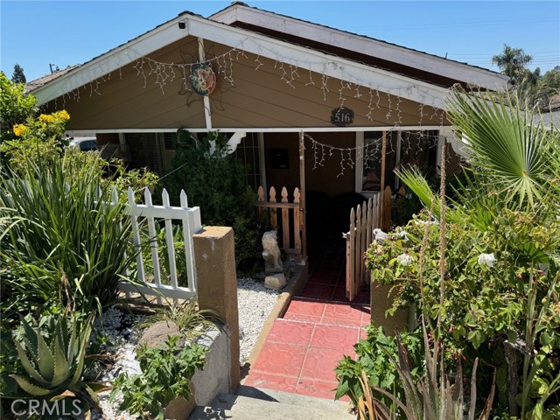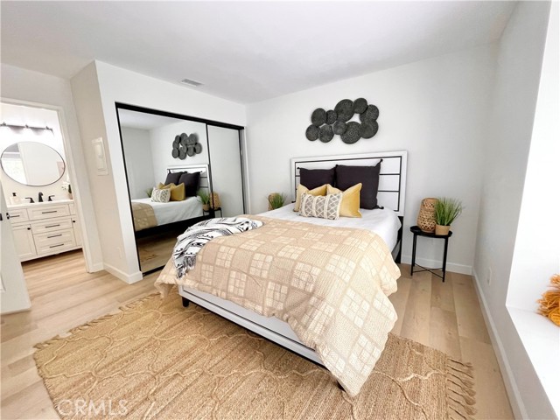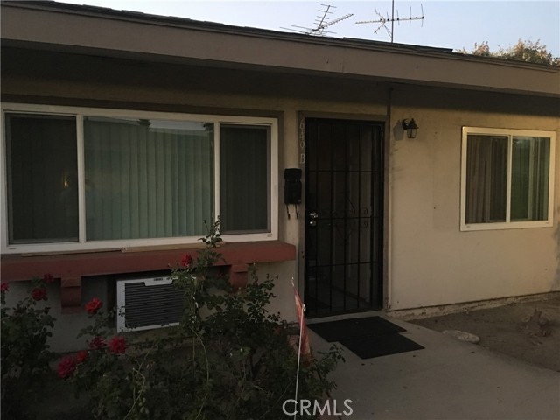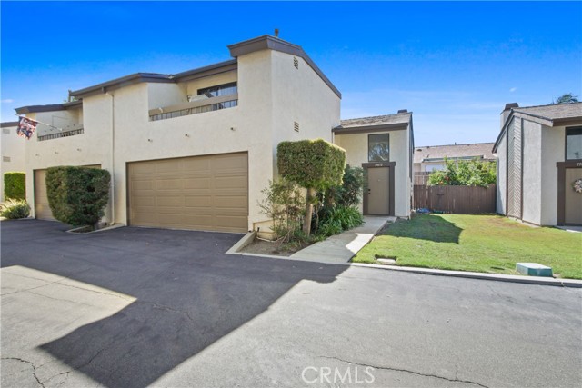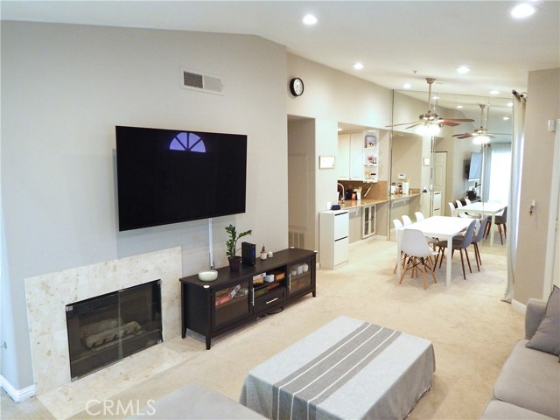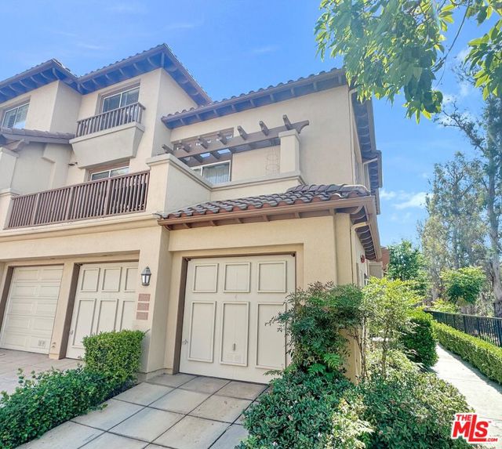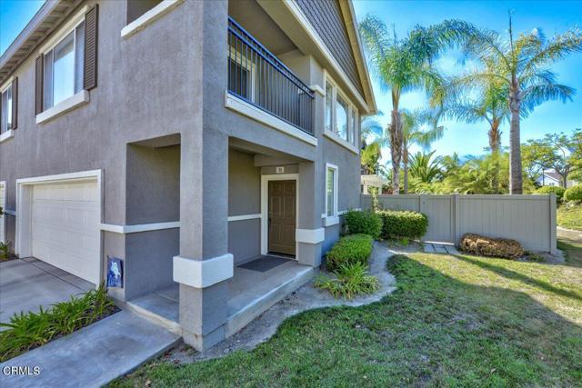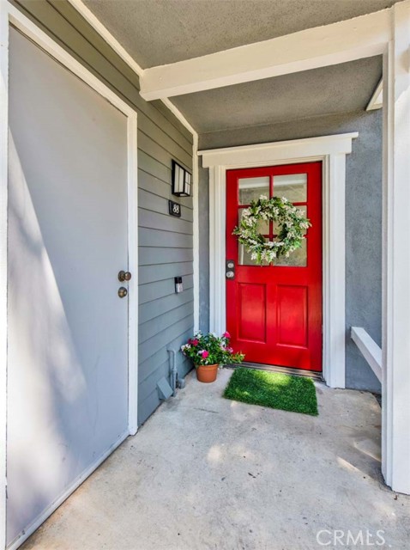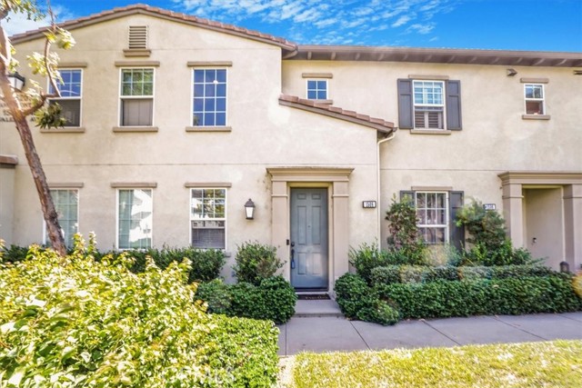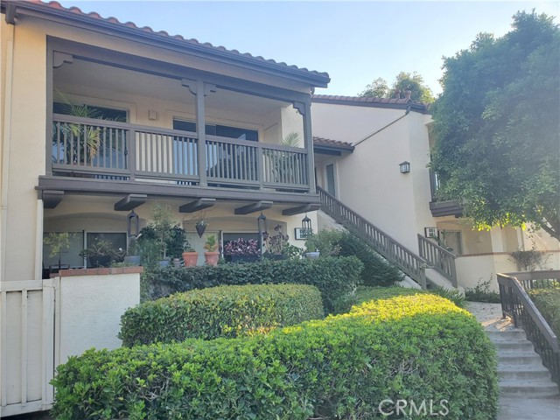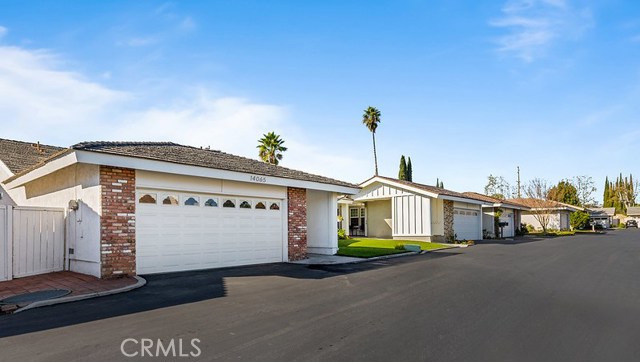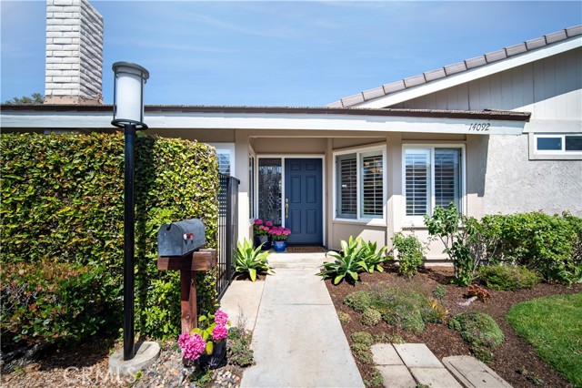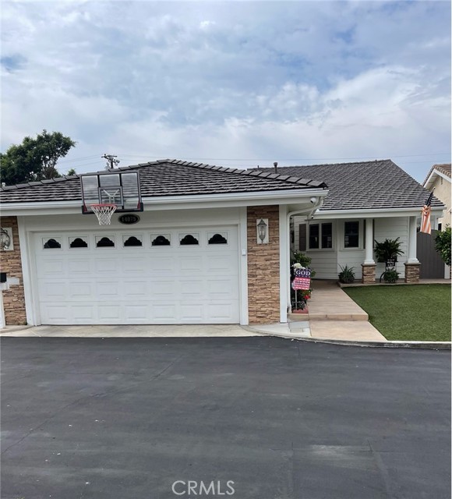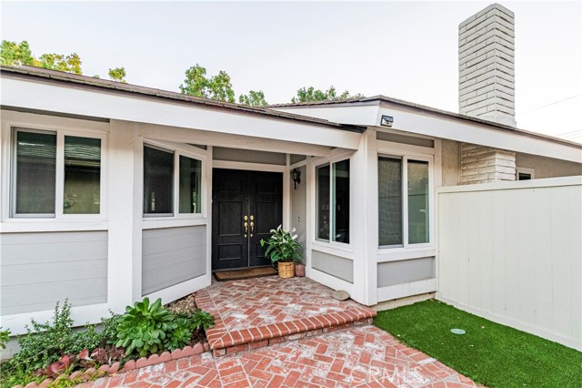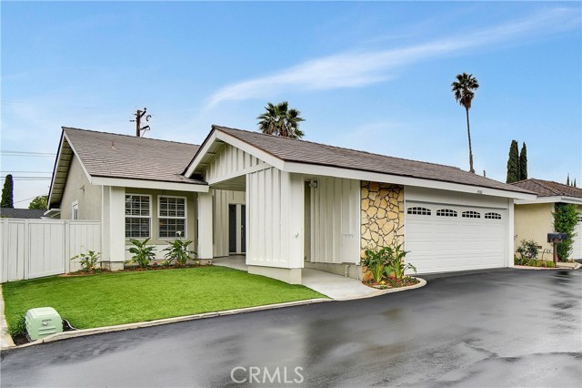
View Photos
14061 Dryden Ln North Tustin, CA 92705
$725,000
Sold Price as of 05/05/2020
- 2 Beds
- 2 Baths
- 1,477 Sq.Ft.
Sold
Property Overview: 14061 Dryden Ln North Tustin, CA has 2 bedrooms, 2 bathrooms, 1,477 living square feet and 4,606 square feet lot size. Call an Ardent Real Estate Group agent with any questions you may have.
Listed by Dawn White | BRE #01896876 | Century 21 Award
Co-listed by Jennifer Purzycki | BRE #01875805 | Century 21 Award
Co-listed by Jennifer Purzycki | BRE #01875805 | Century 21 Award
Last checked: 5 minutes ago |
Last updated: September 29th, 2021 |
Source CRMLS |
DOM: 14
Home details
- Lot Sq. Ft
- 4,606
- HOA Dues
- $200/mo
- Year built
- 1977
- Garage
- 2 Car
- Property Type:
- Single Family Home
- Status
- Sold
- MLS#
- OC20061860
- City
- North Tustin
- County
- Orange
- Time on Site
- 1523 days
Show More
Property Details for 14061 Dryden Ln
Local North Tustin Agent
Loading...
Sale History for 14061 Dryden Ln
Last sold for $725,000 on May 5th, 2020
-
May, 2020
-
May 6, 2020
Date
Sold
CRMLS: OC20061860
$725,000
Price
-
Apr 8, 2020
Date
Active Under Contract
CRMLS: OC20061860
$730,000
Price
-
Mar 26, 2020
Date
Active
CRMLS: OC20061860
$730,000
Price
-
November, 2017
-
Nov 7, 2017
Date
Sold
CRMLS: OC17145392
$630,000
Price
-
Oct 27, 2017
Date
Pending
CRMLS: OC17145392
$635,000
Price
-
Sep 26, 2017
Date
Active Under Contract
CRMLS: OC17145392
$635,000
Price
-
Sep 22, 2017
Date
Active
CRMLS: OC17145392
$635,000
Price
-
Sep 22, 2017
Date
Hold
CRMLS: OC17145392
$635,000
Price
-
Sep 13, 2017
Date
Price Change
CRMLS: OC17145392
$635,000
Price
-
Sep 8, 2017
Date
Active
CRMLS: OC17145392
$640,000
Price
-
Sep 8, 2017
Date
Hold
CRMLS: OC17145392
$640,000
Price
-
Aug 25, 2017
Date
Active
CRMLS: OC17145392
$640,000
Price
-
Aug 25, 2017
Date
Hold
CRMLS: OC17145392
$640,000
Price
-
Aug 16, 2017
Date
Active
CRMLS: OC17145392
$640,000
Price
-
Jul 6, 2017
Date
Active Under Contract
CRMLS: OC17145392
$640,000
Price
-
Jun 27, 2017
Date
Active
CRMLS: OC17145392
$640,000
Price
-
Listing provided courtesy of CRMLS
Show More
Tax History for 14061 Dryden Ln
Recent tax history for this property
| Year | Land Value | Improved Value | Assessed Value |
|---|---|---|---|
| The tax history for this property will expand as we gather information for this property. | |||
Home Value Compared to the Market
This property vs the competition
About 14061 Dryden Ln
Detailed summary of property
Public Facts for 14061 Dryden Ln
Public county record property details
- Beds
- --
- Baths
- --
- Year built
- --
- Sq. Ft.
- --
- Lot Size
- --
- Stories
- --
- Type
- --
- Pool
- --
- Spa
- --
- County
- --
- Lot#
- --
- APN
- --
The source for these homes facts are from public records.
92705 Real Estate Sale History (Last 30 days)
Last 30 days of sale history and trends
Median List Price
$1,799,000
Median List Price/Sq.Ft.
$671
Median Sold Price
$1,500,000
Median Sold Price/Sq.Ft.
$708
Total Inventory
81
Median Sale to List Price %
95.24%
Avg Days on Market
23
Loan Type
Conventional (42.86%), FHA (0%), VA (0%), Cash (47.62%), Other (9.52%)
Thinking of Selling?
Is this your property?
Thinking of Selling?
Call, Text or Message
Thinking of Selling?
Call, Text or Message
Homes for Sale Near 14061 Dryden Ln
Nearby Homes for Sale
Recently Sold Homes Near 14061 Dryden Ln
Related Resources to 14061 Dryden Ln
New Listings in 92705
Popular Zip Codes
Popular Cities
- Anaheim Hills Homes for Sale
- Brea Homes for Sale
- Corona Homes for Sale
- Fullerton Homes for Sale
- Huntington Beach Homes for Sale
- Irvine Homes for Sale
- La Habra Homes for Sale
- Long Beach Homes for Sale
- Los Angeles Homes for Sale
- Ontario Homes for Sale
- Placentia Homes for Sale
- Riverside Homes for Sale
- San Bernardino Homes for Sale
- Whittier Homes for Sale
- Yorba Linda Homes for Sale
- More Cities
Other North Tustin Resources
- North Tustin Homes for Sale
- North Tustin 3 Bedroom Homes for Sale
- North Tustin 4 Bedroom Homes for Sale
- North Tustin 5 Bedroom Homes for Sale
- North Tustin Single Story Homes for Sale
- North Tustin Homes for Sale with Pools
- North Tustin Homes for Sale with 3 Car Garages
- North Tustin New Homes for Sale
- North Tustin Homes for Sale with Large Lots
- North Tustin Cheapest Homes for Sale
- North Tustin Luxury Homes for Sale
- North Tustin Newest Listings for Sale
- North Tustin Homes Pending Sale
- North Tustin Recently Sold Homes
Based on information from California Regional Multiple Listing Service, Inc. as of 2019. This information is for your personal, non-commercial use and may not be used for any purpose other than to identify prospective properties you may be interested in purchasing. Display of MLS data is usually deemed reliable but is NOT guaranteed accurate by the MLS. Buyers are responsible for verifying the accuracy of all information and should investigate the data themselves or retain appropriate professionals. Information from sources other than the Listing Agent may have been included in the MLS data. Unless otherwise specified in writing, Broker/Agent has not and will not verify any information obtained from other sources. The Broker/Agent providing the information contained herein may or may not have been the Listing and/or Selling Agent.
