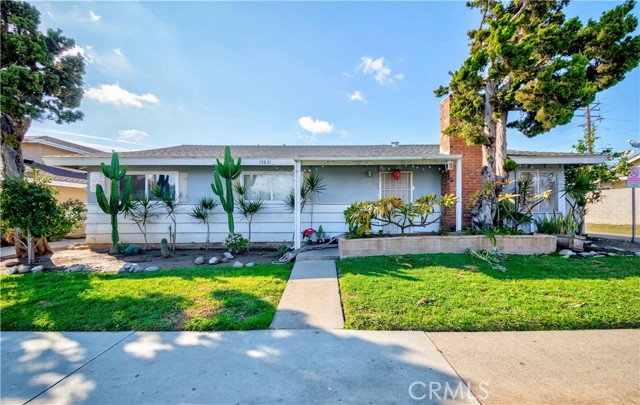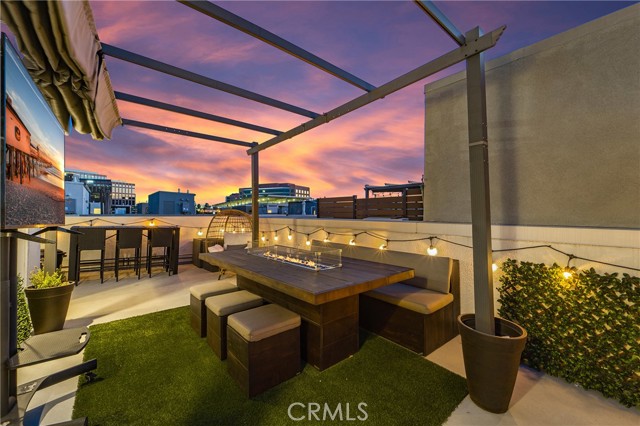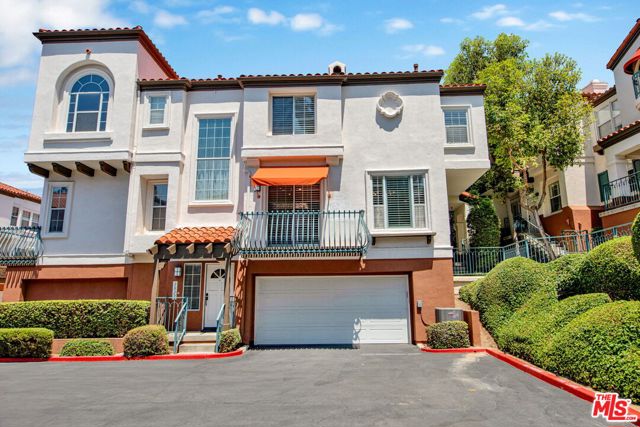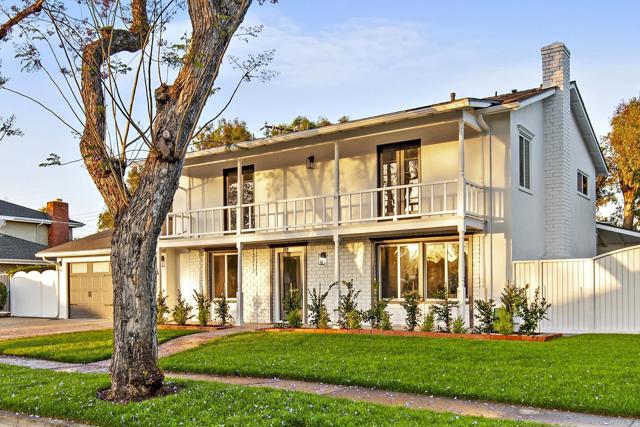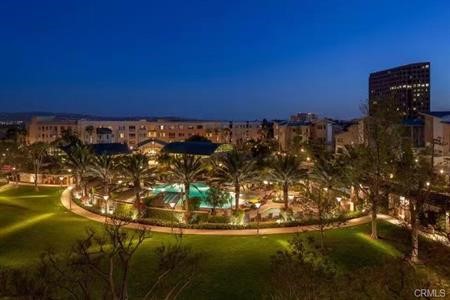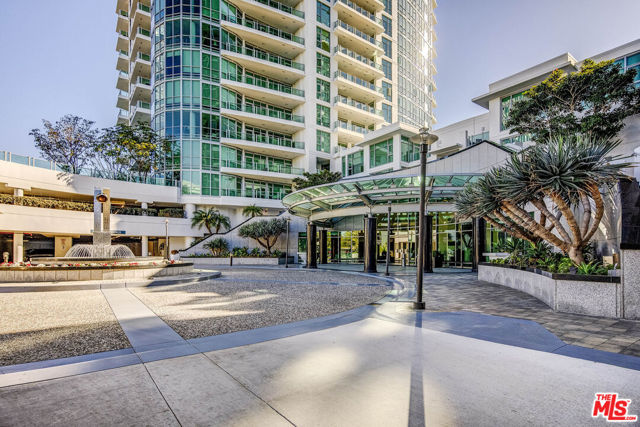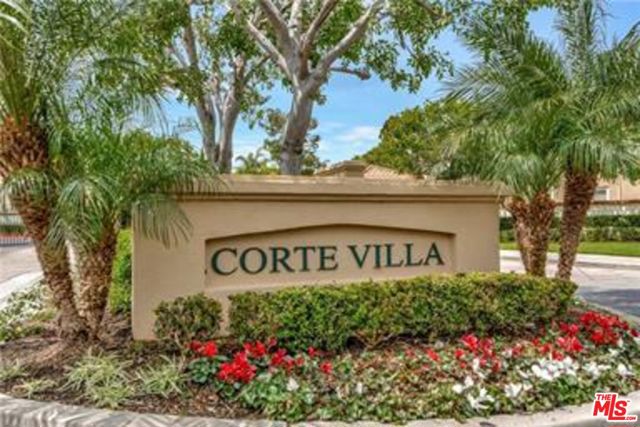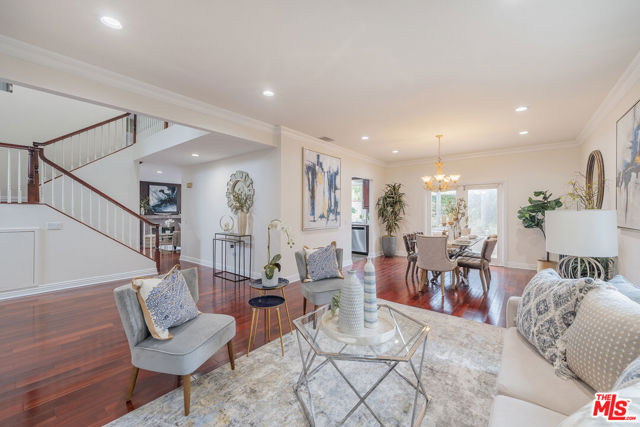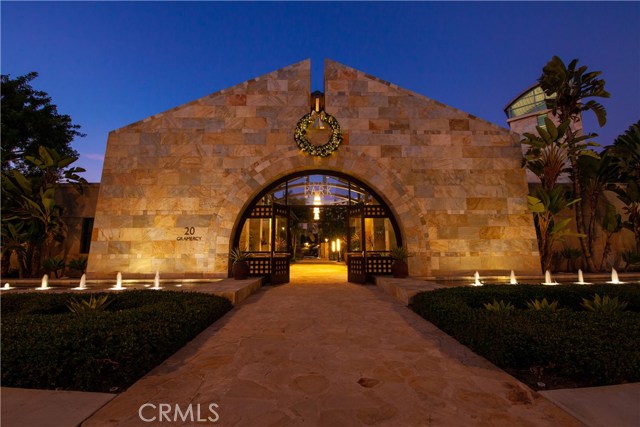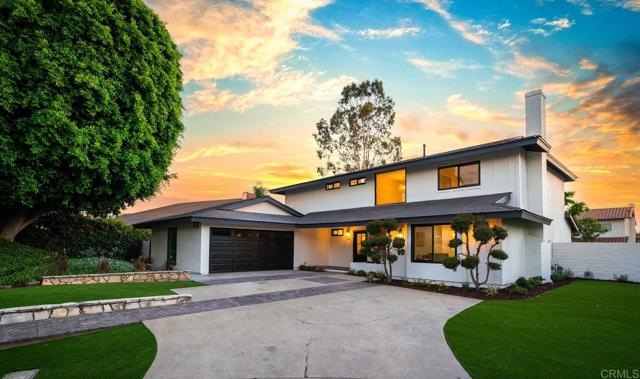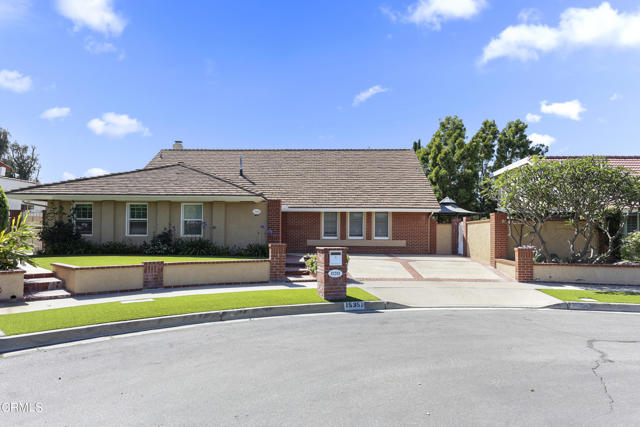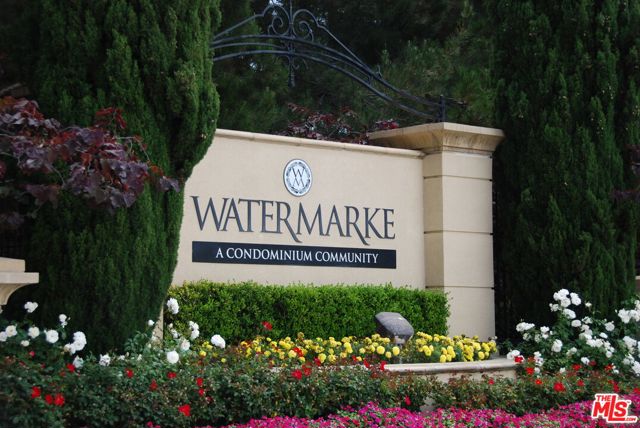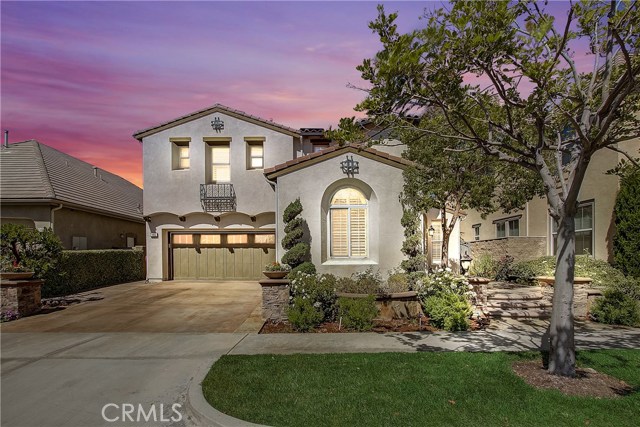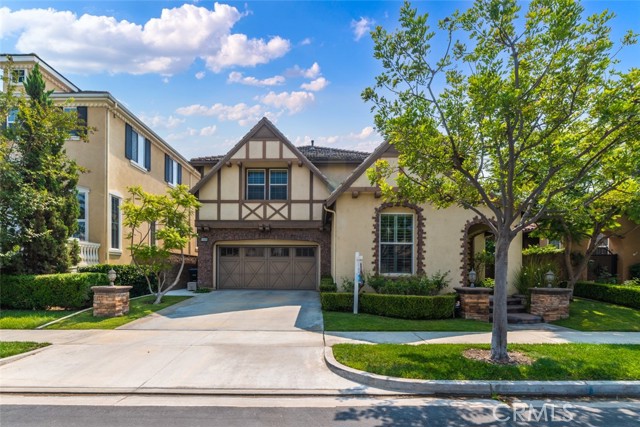1407 Williamsburg St Tustin, CA 92782
$1,420,000
Sold Price as of 04/03/2018
- 5 Beds
- 4 Baths
- 4,452 Sq.Ft.
Off Market
Property Overview: 1407 Williamsburg St Tustin, CA has 5 bedrooms, 4 bathrooms, 4,452 living square feet and 4,950 square feet lot size. Call an Ardent Real Estate Group agent with any questions you may have.
Home Value Compared to the Market
Refinance your Current Mortgage and Save
Save $
You could be saving money by taking advantage of a lower rate and reducing your monthly payment. See what current rates are at and get a free no-obligation quote on today's refinance rates.
Local Tustin Agent
Loading...
Sale History for 1407 Williamsburg St
Last sold for $1,420,000 on April 3rd, 2018
-
June, 2024
-
Jun 1, 2024
Date
Expired
CRMLS: WS24022012
$2,180,000
Price
-
Jan 30, 2024
Date
Active
CRMLS: WS24022012
$2,180,000
Price
-
Listing provided courtesy of CRMLS
-
November, 2023
-
Nov 11, 2023
Date
Expired
CRMLS: WS23184592
$2,295,000
Price
-
Oct 10, 2023
Date
Active
CRMLS: WS23184592
$2,390,000
Price
-
Listing provided courtesy of CRMLS
-
April, 2018
-
Apr 28, 2018
Date
Expired
CRMLS: WS18020951
$5,500
Price
-
Mar 15, 2018
Date
Withdrawn
CRMLS: WS18020951
$5,500
Price
-
Feb 20, 2018
Date
Hold
CRMLS: WS18020951
$5,500
Price
-
Jan 29, 2018
Date
Active
CRMLS: WS18020951
$5,500
Price
-
Listing provided courtesy of CRMLS
-
April, 2018
-
Apr 3, 2018
Date
Sold
CRMLS: WS18020805
$1,420,000
Price
-
Mar 7, 2018
Date
Pending
CRMLS: WS18020805
$1,428,000
Price
-
Feb 10, 2018
Date
Active Under Contract
CRMLS: WS18020805
$1,428,000
Price
-
Jan 28, 2018
Date
Active
CRMLS: WS18020805
$1,428,000
Price
-
Listing provided courtesy of CRMLS
-
April, 2018
-
Apr 3, 2018
Date
Sold (Public Records)
Public Records
$1,420,000
Price
-
July, 2017
-
Jul 11, 2017
Date
Expired
CRMLS: PW17048718
$1,258,000
Price
-
May 22, 2017
Date
Price Change
CRMLS: PW17048718
$1,258,000
Price
-
Mar 9, 2017
Date
Active
CRMLS: PW17048718
$1,297,000
Price
-
Listing provided courtesy of CRMLS
-
February, 2007
-
Feb 21, 2007
Date
Sold (Public Records)
Public Records
$1,007,000
Price
Show More
Tax History for 1407 Williamsburg St
Assessed Value (2020):
$1,477,368
| Year | Land Value | Improved Value | Assessed Value |
|---|---|---|---|
| 2020 | $682,791 | $794,577 | $1,477,368 |
About 1407 Williamsburg St
Detailed summary of property
Public Facts for 1407 Williamsburg St
Public county record property details
- Beds
- 5
- Baths
- 4
- Year built
- 2006
- Sq. Ft.
- 4,452
- Lot Size
- 4,950
- Stories
- --
- Type
- Single Family Residential
- Pool
- No
- Spa
- No
- County
- Orange
- Lot#
- 167
- APN
- 430-301-20
The source for these homes facts are from public records.
92782 Real Estate Sale History (Last 30 days)
Last 30 days of sale history and trends
Median List Price
$1,498,888
Median List Price/Sq.Ft.
$733
Median Sold Price
$1,622,000
Median Sold Price/Sq.Ft.
$720
Total Inventory
46
Median Sale to List Price %
101.5%
Avg Days on Market
11
Loan Type
Conventional (54.55%), FHA (0%), VA (0%), Cash (31.82%), Other (13.64%)
Thinking of Selling?
Is this your property?
Thinking of Selling?
Call, Text or Message
Thinking of Selling?
Call, Text or Message
Refinance your Current Mortgage and Save
Save $
You could be saving money by taking advantage of a lower rate and reducing your monthly payment. See what current rates are at and get a free no-obligation quote on today's refinance rates.
Homes for Sale Near 1407 Williamsburg St
Nearby Homes for Sale
Recently Sold Homes Near 1407 Williamsburg St
Nearby Homes to 1407 Williamsburg St
Data from public records.
3 Beds |
2 Baths |
2,675 Sq. Ft.
4 Beds |
3 Baths |
3,305 Sq. Ft.
4 Beds |
3 Baths |
3,049 Sq. Ft.
3 Beds |
2 Baths |
2,123 Sq. Ft.
4 Beds |
3 Baths |
3,049 Sq. Ft.
4 Beds |
3 Baths |
3,305 Sq. Ft.
4 Beds |
3 Baths |
3,305 Sq. Ft.
4 Beds |
3 Baths |
3,049 Sq. Ft.
4 Beds |
3 Baths |
3,305 Sq. Ft.
4 Beds |
3 Baths |
3,049 Sq. Ft.
3 Beds |
2 Baths |
2,675 Sq. Ft.
4 Beds |
3 Baths |
3,305 Sq. Ft.
Related Resources to 1407 Williamsburg St
New Listings in 92782
Popular Zip Codes
Popular Cities
- Anaheim Hills Homes for Sale
- Brea Homes for Sale
- Corona Homes for Sale
- Fullerton Homes for Sale
- Huntington Beach Homes for Sale
- Irvine Homes for Sale
- La Habra Homes for Sale
- Long Beach Homes for Sale
- Los Angeles Homes for Sale
- Ontario Homes for Sale
- Placentia Homes for Sale
- Riverside Homes for Sale
- San Bernardino Homes for Sale
- Whittier Homes for Sale
- Yorba Linda Homes for Sale
- More Cities
Other Tustin Resources
- Tustin Homes for Sale
- Tustin Townhomes for Sale
- Tustin Condos for Sale
- Tustin 2 Bedroom Homes for Sale
- Tustin 3 Bedroom Homes for Sale
- Tustin 4 Bedroom Homes for Sale
- Tustin 5 Bedroom Homes for Sale
- Tustin Single Story Homes for Sale
- Tustin Homes for Sale with Pools
- Tustin Homes for Sale with 3 Car Garages
- Tustin New Homes for Sale
- Tustin Homes for Sale with Large Lots
- Tustin Cheapest Homes for Sale
- Tustin Luxury Homes for Sale
- Tustin Newest Listings for Sale
- Tustin Homes Pending Sale
- Tustin Recently Sold Homes
