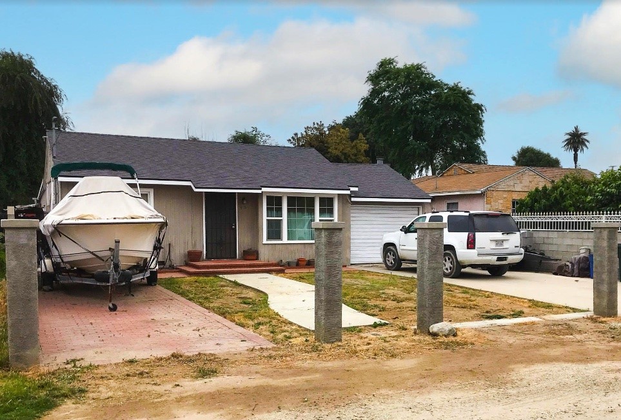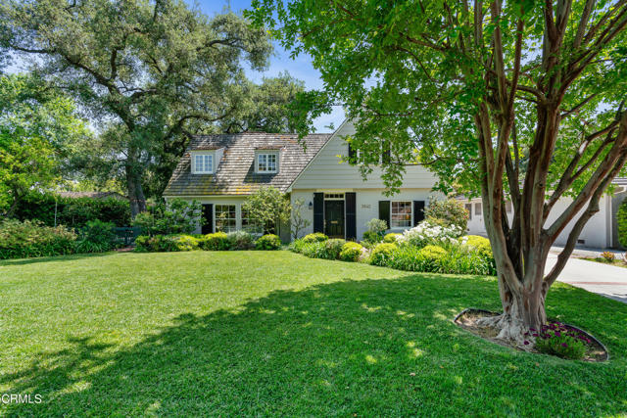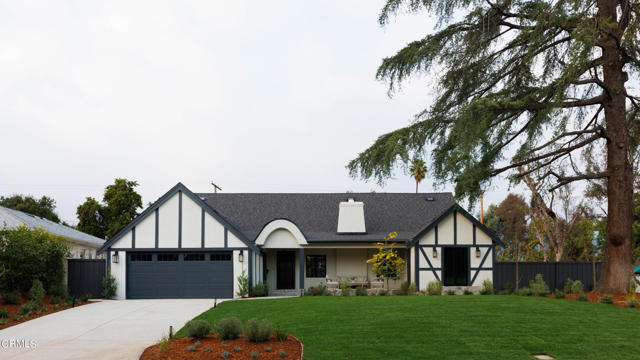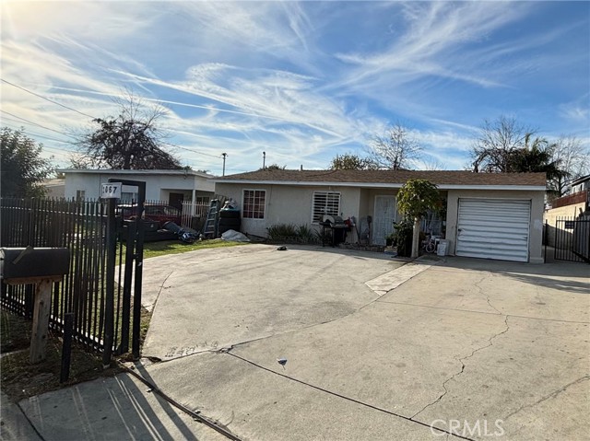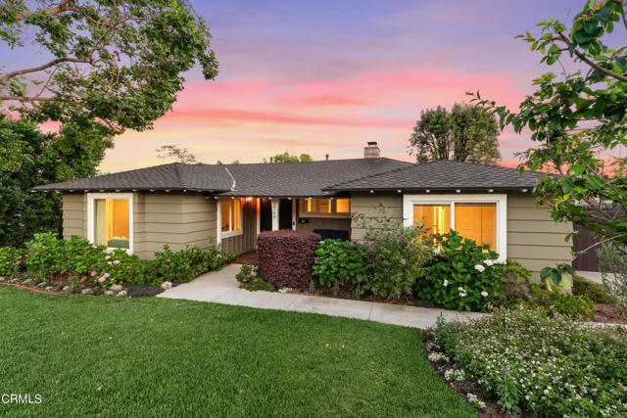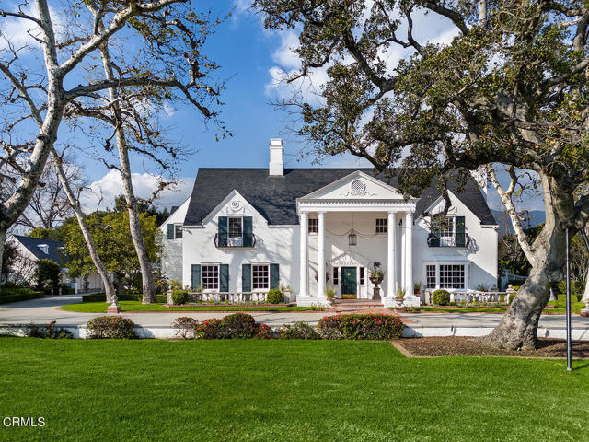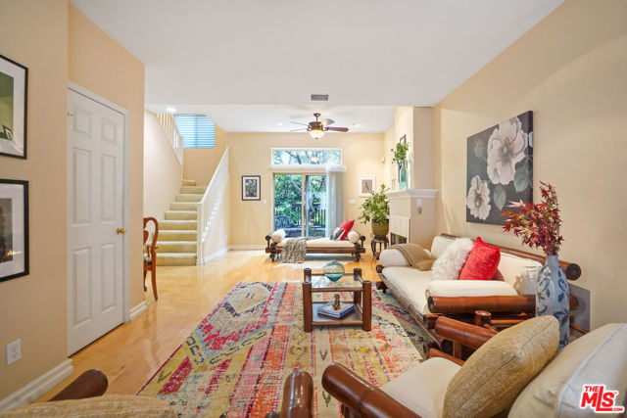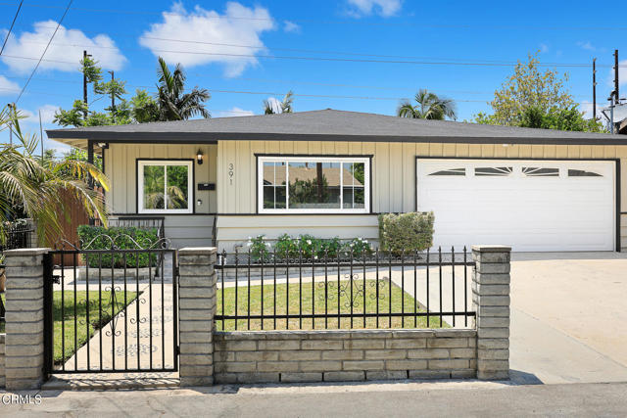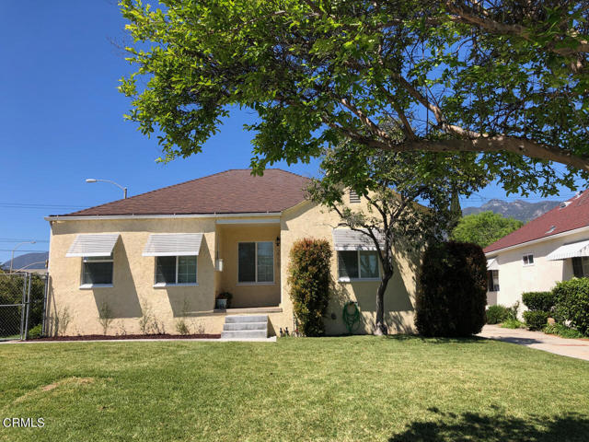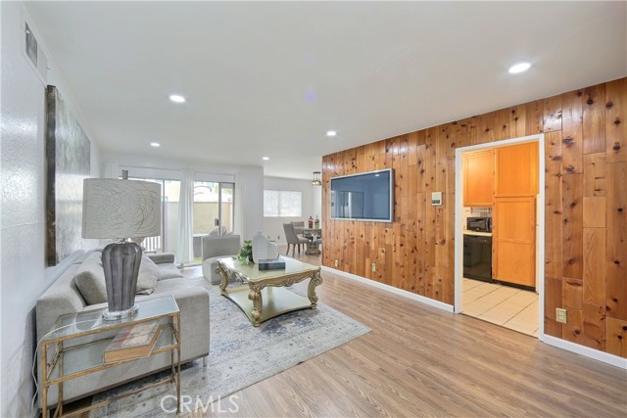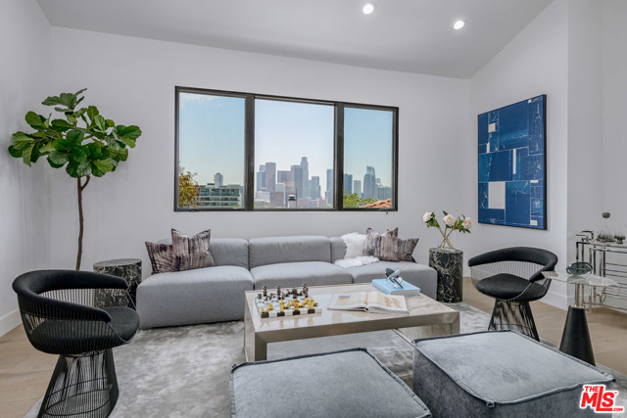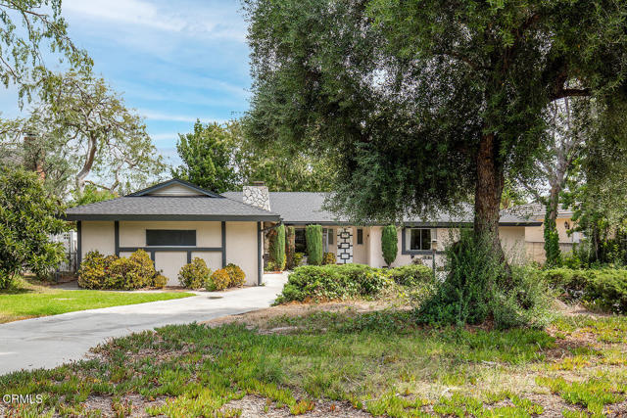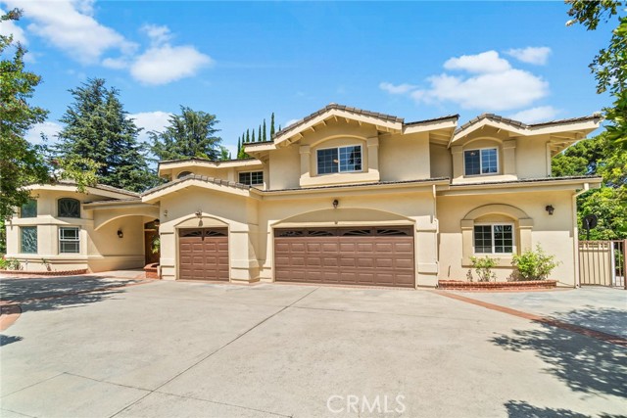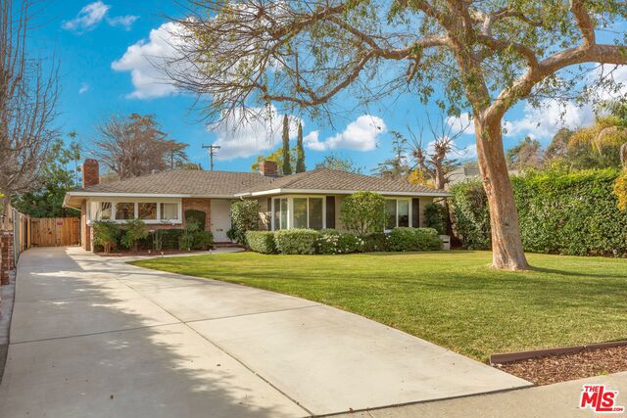141 E Las Flores Ave Arcadia, CA 91006
$4,700,000
Sold Price as of 12/22/2017
- 7 Beds
- 8 Baths
- 9,216 Sq.Ft.
Off Market
Property Overview: 141 E Las Flores Ave Arcadia, CA has 7 bedrooms, 8 bathrooms, 9,216 living square feet and 20,304 square feet lot size. Call an Ardent Real Estate Group agent with any questions you may have.
Home Value Compared to the Market
Refinance your Current Mortgage and Save
Save $
You could be saving money by taking advantage of a lower rate and reducing your monthly payment. See what current rates are at and get a free no-obligation quote on today's refinance rates.
Local Arcadia Agent
Loading...
Sale History for 141 E Las Flores Ave
Last sold for $4,700,000 on December 22nd, 2017
-
May, 2021
-
May 1, 2021
Date
Expired
CRMLS: WS21003576
$5,280,000
Price
-
Jan 7, 2021
Date
Active
CRMLS: WS21003576
$5,280,000
Price
-
Listing provided courtesy of CRMLS
-
January, 2021
-
Jan 1, 2021
Date
Expired
CRMLS: WS20232933
$5,280,000
Price
-
Nov 17, 2020
Date
Active
CRMLS: WS20232933
$5,280,000
Price
-
Listing provided courtesy of CRMLS
-
December, 2017
-
Dec 26, 2017
Date
Sold
CRMLS: WS17207923
$4,700,000
Price
-
Dec 1, 2017
Date
Pending
CRMLS: WS17207923
$5,350,000
Price
-
Sep 22, 2017
Date
Active
CRMLS: WS17207923
$5,350,000
Price
-
Listing provided courtesy of CRMLS
-
December, 2017
-
Dec 22, 2017
Date
Sold (Public Records)
Public Records
$4,700,000
Price
-
September, 2017
-
Sep 1, 2017
Date
Expired
CRMLS: AR17008409
$5,399,000
Price
-
Mar 11, 2017
Date
Price Change
CRMLS: AR17008409
$5,399,000
Price
-
Jan 13, 2017
Date
Active
CRMLS: AR17008409
$5,500,000
Price
-
Listing provided courtesy of CRMLS
-
December, 2015
-
Dec 22, 2015
Date
Sold (Public Records)
Public Records
--
Price
Show More
Tax History for 141 E Las Flores Ave
Assessed Value (2020):
$4,889,879
| Year | Land Value | Improved Value | Assessed Value |
|---|---|---|---|
| 2020 | $1,790,424 | $3,099,455 | $4,889,879 |
About 141 E Las Flores Ave
Detailed summary of property
Public Facts for 141 E Las Flores Ave
Public county record property details
- Beds
- 7
- Baths
- 8
- Year built
- 2016
- Sq. Ft.
- 9,216
- Lot Size
- 20,304
- Stories
- --
- Type
- Single Family Residential
- Pool
- Yes
- Spa
- No
- County
- Los Angeles
- Lot#
- 1,2
- APN
- 5789-012-026
The source for these homes facts are from public records.
91006 Real Estate Sale History (Last 30 days)
Last 30 days of sale history and trends
Median List Price
$1,898,000
Median List Price/Sq.Ft.
$722
Median Sold Price
$1,350,000
Median Sold Price/Sq.Ft.
$784
Total Inventory
99
Median Sale to List Price %
103.85%
Avg Days on Market
17
Loan Type
Conventional (27.59%), FHA (0%), VA (0%), Cash (44.83%), Other (27.59%)
Thinking of Selling?
Is this your property?
Thinking of Selling?
Call, Text or Message
Thinking of Selling?
Call, Text or Message
Refinance your Current Mortgage and Save
Save $
You could be saving money by taking advantage of a lower rate and reducing your monthly payment. See what current rates are at and get a free no-obligation quote on today's refinance rates.
Homes for Sale Near 141 E Las Flores Ave
Nearby Homes for Sale
Recently Sold Homes Near 141 E Las Flores Ave
Nearby Homes to 141 E Las Flores Ave
Data from public records.
5 Beds |
5 Baths |
4,677 Sq. Ft.
6 Beds |
7 Baths |
6,935 Sq. Ft.
4 Beds |
4 Baths |
3,743 Sq. Ft.
4 Beds |
3 Baths |
2,678 Sq. Ft.
4 Beds |
6 Baths |
4,546 Sq. Ft.
6 Beds |
5 Baths |
7,530 Sq. Ft.
4 Beds |
2 Baths |
1,818 Sq. Ft.
4 Beds |
4 Baths |
1,834 Sq. Ft.
6 Beds |
5 Baths |
7,456 Sq. Ft.
3 Beds |
2 Baths |
2,751 Sq. Ft.
3 Beds |
3 Baths |
2,326 Sq. Ft.
3 Beds |
2 Baths |
2,222 Sq. Ft.
Related Resources to 141 E Las Flores Ave
New Listings in 91006
Popular Zip Codes
Popular Cities
- Anaheim Hills Homes for Sale
- Brea Homes for Sale
- Corona Homes for Sale
- Fullerton Homes for Sale
- Huntington Beach Homes for Sale
- Irvine Homes for Sale
- La Habra Homes for Sale
- Long Beach Homes for Sale
- Los Angeles Homes for Sale
- Ontario Homes for Sale
- Placentia Homes for Sale
- Riverside Homes for Sale
- San Bernardino Homes for Sale
- Whittier Homes for Sale
- Yorba Linda Homes for Sale
- More Cities
Other Arcadia Resources
- Arcadia Homes for Sale
- Arcadia Townhomes for Sale
- Arcadia Condos for Sale
- Arcadia 2 Bedroom Homes for Sale
- Arcadia 3 Bedroom Homes for Sale
- Arcadia 4 Bedroom Homes for Sale
- Arcadia 5 Bedroom Homes for Sale
- Arcadia Single Story Homes for Sale
- Arcadia Homes for Sale with Pools
- Arcadia Homes for Sale with 3 Car Garages
- Arcadia New Homes for Sale
- Arcadia Homes for Sale with Large Lots
- Arcadia Cheapest Homes for Sale
- Arcadia Luxury Homes for Sale
- Arcadia Newest Listings for Sale
- Arcadia Homes Pending Sale
- Arcadia Recently Sold Homes
