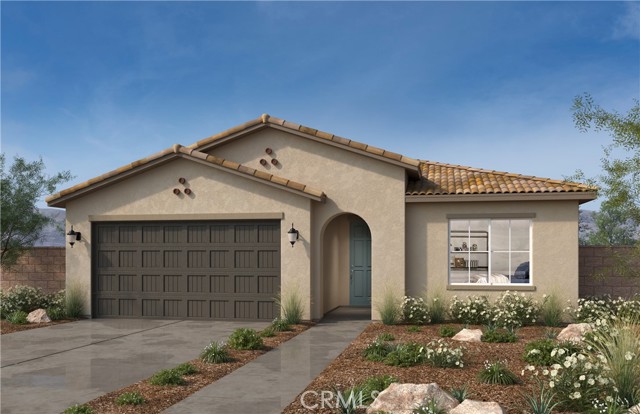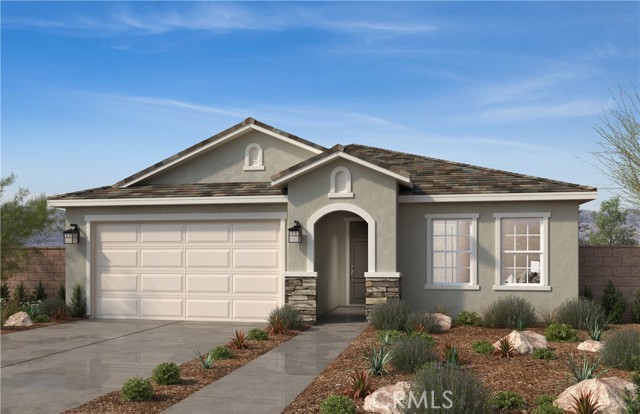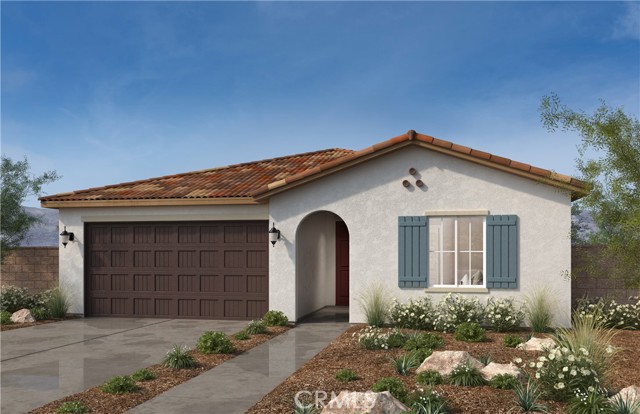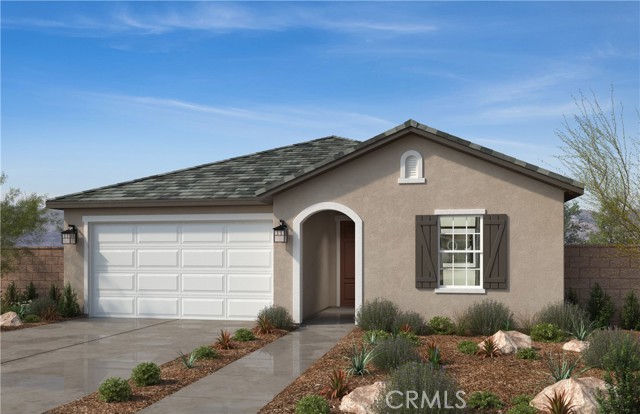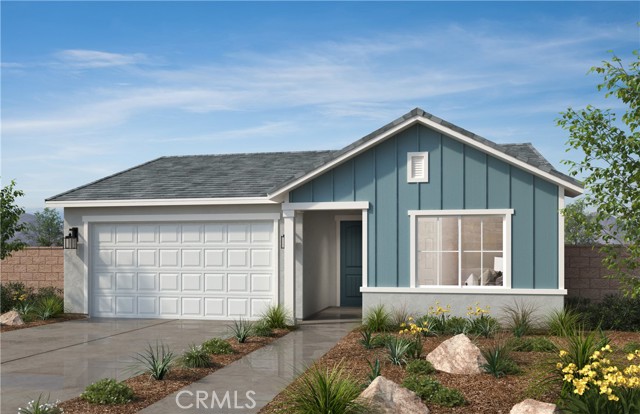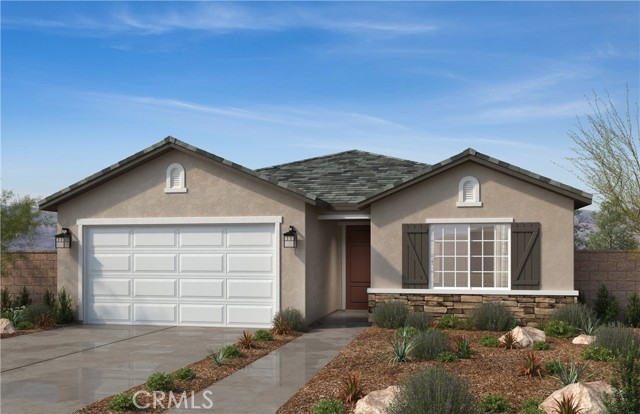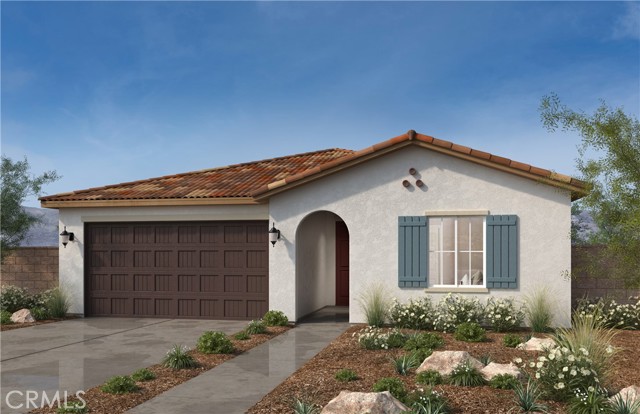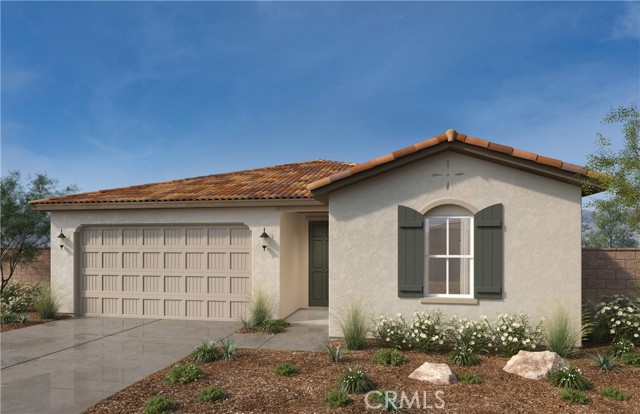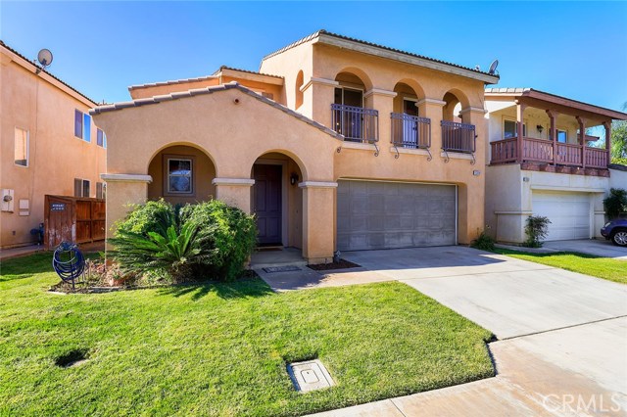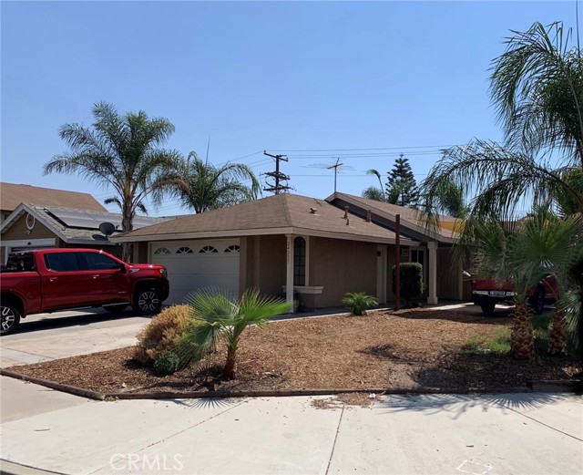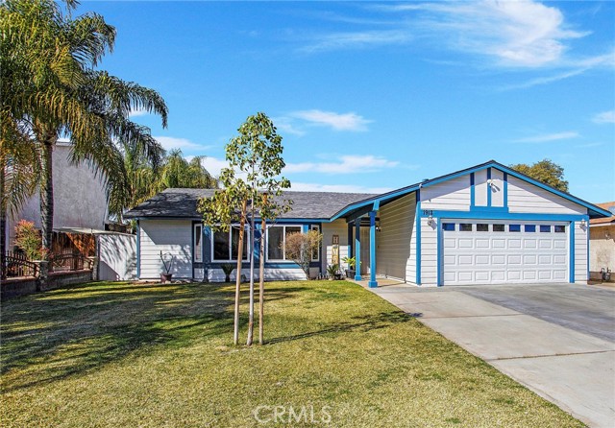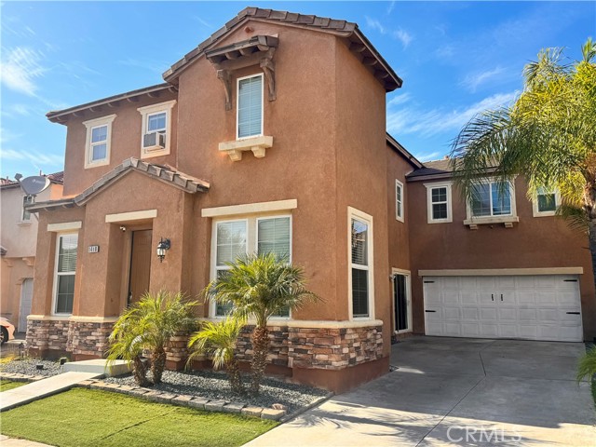
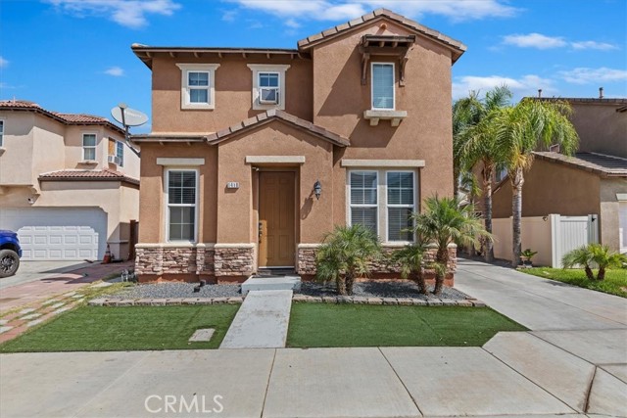
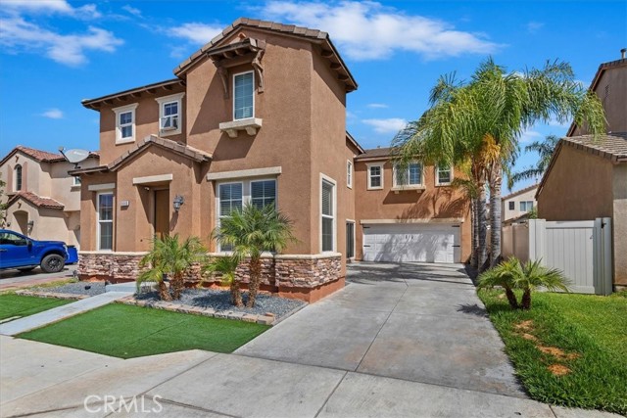
View Photos
1410 Granada Way Perris, CA 92571
$574,999
- 4 Beds
- 3.5 Baths
- 2,677 Sq.Ft.
Pending
Property Overview: 1410 Granada Way Perris, CA has 4 bedrooms, 3.5 bathrooms, 2,677 living square feet and 3,920 square feet lot size. Call an Ardent Real Estate Group agent to verify current availability of this home or with any questions you may have.
Listed by Benilda Hestrin | BRE #01929353 | Realty ONE Group Southwest
Last checked: 12 minutes ago |
Last updated: September 7th, 2024 |
Source CRMLS |
DOM: 9
Home details
- Lot Sq. Ft
- 3,920
- HOA Dues
- $115/mo
- Year built
- 2004
- Garage
- 2 Car
- Property Type:
- Single Family Home
- Status
- Pending
- MLS#
- SW24161066
- City
- Perris
- County
- Riverside
- Time on Site
- 38 days
Show More
Open Houses for 1410 Granada Way
No upcoming open houses
Schedule Tour
Loading...
Property Details for 1410 Granada Way
Local Perris Agent
Loading...
Sale History for 1410 Granada Way
Last sold for $295,000 on November 30th, 2017
-
September, 2024
-
Sep 5, 2024
Date
Pending
CRMLS: SW24161066
$574,999
Price
-
Aug 26, 2024
Date
Active
CRMLS: SW24161066
$574,999
Price
-
November, 2017
-
Nov 30, 2017
Date
Sold
CRMLS: SW17231331
$295,000
Price
-
Nov 22, 2017
Date
Pending
CRMLS: SW17231331
$290,000
Price
-
Oct 23, 2017
Date
Active Under Contract
CRMLS: SW17231331
$290,000
Price
-
Oct 18, 2017
Date
Price Change
CRMLS: SW17231331
$290,000
Price
-
Oct 9, 2017
Date
Active
CRMLS: SW17231331
$308,900
Price
-
Listing provided courtesy of CRMLS
-
November, 2017
-
Nov 30, 2017
Date
Sold (Public Records)
Public Records
$295,000
Price
-
September, 2017
-
Sep 20, 2017
Date
Canceled
CRMLS: IG17160027
$299,999
Price
-
Sep 20, 2017
Date
Hold
CRMLS: IG17160027
$299,999
Price
-
Sep 14, 2017
Date
Price Change
CRMLS: IG17160027
$299,999
Price
-
Aug 23, 2017
Date
Price Change
CRMLS: IG17160027
$305,000
Price
-
Aug 23, 2017
Date
Active
CRMLS: IG17160027
$310,000
Price
-
Aug 4, 2017
Date
Active Under Contract
CRMLS: IG17160027
$310,000
Price
-
Jul 13, 2017
Date
Active
CRMLS: IG17160027
$310,000
Price
-
Listing provided courtesy of CRMLS
-
September, 2016
-
Sep 13, 2016
Date
Canceled
CRMLS: IG16128369
$280,000
Price
-
Jun 14, 2016
Date
Price Change
CRMLS: IG16128369
$280,000
Price
-
Listing provided courtesy of CRMLS
-
January, 2014
-
Jan 22, 2014
Date
Sold (Public Records)
Public Records
$254,000
Price
Show More
Tax History for 1410 Granada Way
Assessed Value (2020):
$306,918
| Year | Land Value | Improved Value | Assessed Value |
|---|---|---|---|
| 2020 | $46,818 | $260,100 | $306,918 |
Home Value Compared to the Market
This property vs the competition
About 1410 Granada Way
Detailed summary of property
Public Facts for 1410 Granada Way
Public county record property details
- Beds
- 4
- Baths
- 3
- Year built
- 2004
- Sq. Ft.
- 2,677
- Lot Size
- 3,920
- Stories
- 1
- Type
- Single Family Residential
- Pool
- No
- Spa
- No
- County
- Riverside
- Lot#
- 70
- APN
- 303-433-018
The source for these homes facts are from public records.
92571 Real Estate Sale History (Last 30 days)
Last 30 days of sale history and trends
Median List Price
$564,999
Median List Price/Sq.Ft.
$275
Median Sold Price
$582,000
Median Sold Price/Sq.Ft.
$289
Total Inventory
125
Median Sale to List Price %
103.01%
Avg Days on Market
37
Loan Type
Conventional (45.45%), FHA (39.39%), VA (9.09%), Cash (0%), Other (6.06%)
Homes for Sale Near 1410 Granada Way
Nearby Homes for Sale
Recently Sold Homes Near 1410 Granada Way
Related Resources to 1410 Granada Way
New Listings in 92571
Popular Zip Codes
Popular Cities
- Anaheim Hills Homes for Sale
- Brea Homes for Sale
- Corona Homes for Sale
- Fullerton Homes for Sale
- Huntington Beach Homes for Sale
- Irvine Homes for Sale
- La Habra Homes for Sale
- Long Beach Homes for Sale
- Los Angeles Homes for Sale
- Ontario Homes for Sale
- Placentia Homes for Sale
- Riverside Homes for Sale
- San Bernardino Homes for Sale
- Whittier Homes for Sale
- Yorba Linda Homes for Sale
- More Cities
Other Perris Resources
- Perris Homes for Sale
- Perris Condos for Sale
- Perris 2 Bedroom Homes for Sale
- Perris 3 Bedroom Homes for Sale
- Perris 4 Bedroom Homes for Sale
- Perris 5 Bedroom Homes for Sale
- Perris Single Story Homes for Sale
- Perris Homes for Sale with Pools
- Perris Homes for Sale with 3 Car Garages
- Perris New Homes for Sale
- Perris Homes for Sale with Large Lots
- Perris Cheapest Homes for Sale
- Perris Luxury Homes for Sale
- Perris Newest Listings for Sale
- Perris Homes Pending Sale
- Perris Recently Sold Homes
Based on information from California Regional Multiple Listing Service, Inc. as of 2019. This information is for your personal, non-commercial use and may not be used for any purpose other than to identify prospective properties you may be interested in purchasing. Display of MLS data is usually deemed reliable but is NOT guaranteed accurate by the MLS. Buyers are responsible for verifying the accuracy of all information and should investigate the data themselves or retain appropriate professionals. Information from sources other than the Listing Agent may have been included in the MLS data. Unless otherwise specified in writing, Broker/Agent has not and will not verify any information obtained from other sources. The Broker/Agent providing the information contained herein may or may not have been the Listing and/or Selling Agent.
