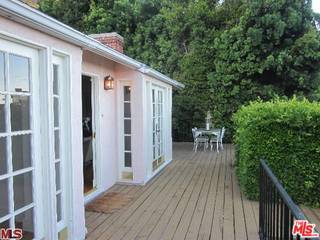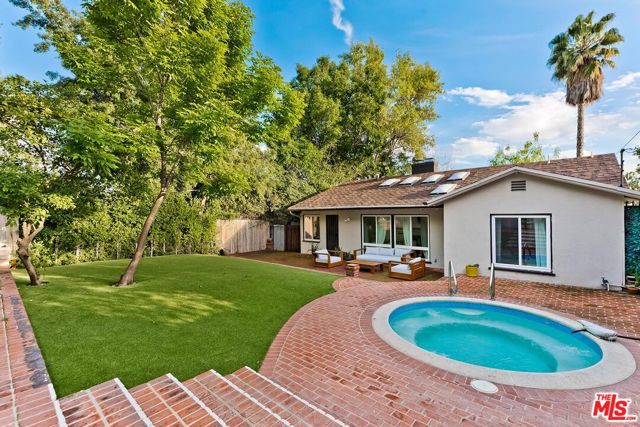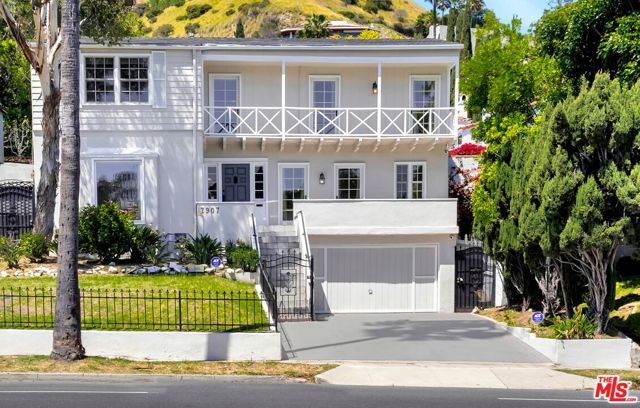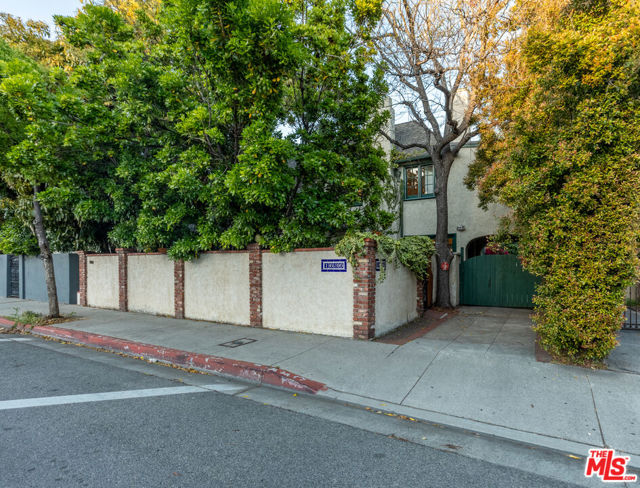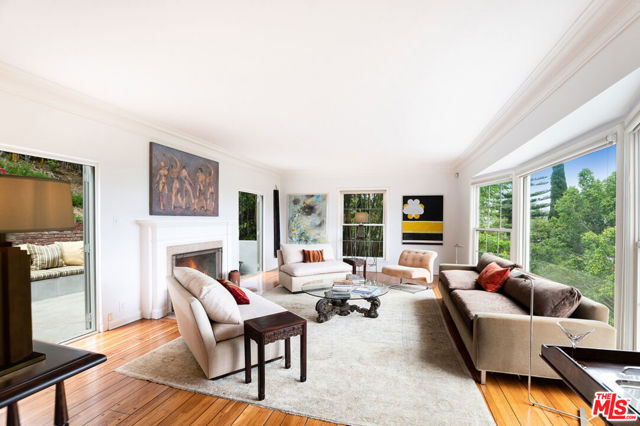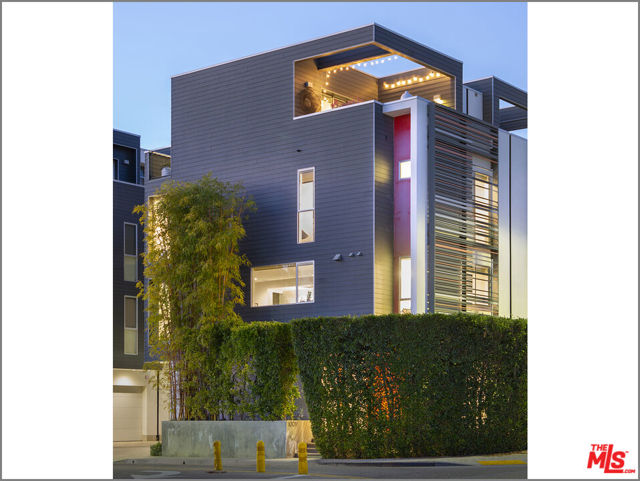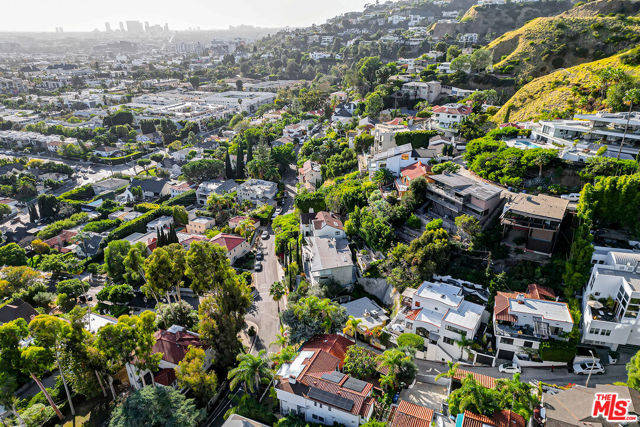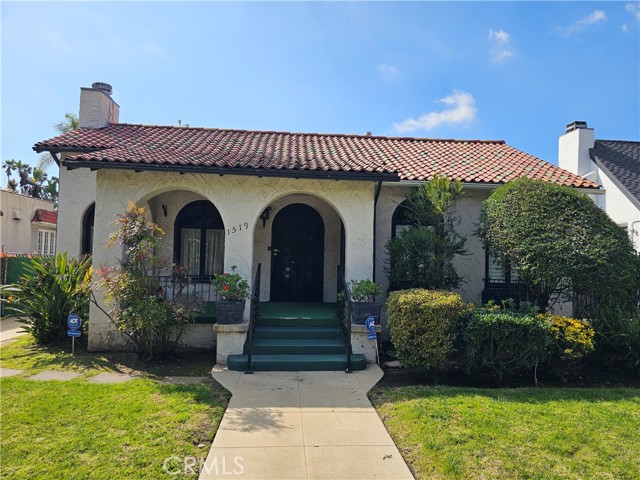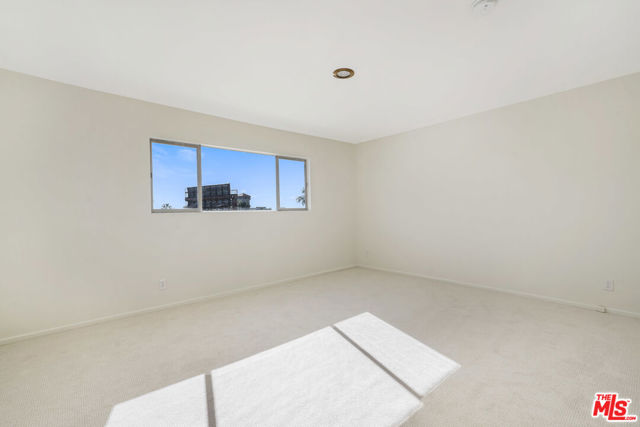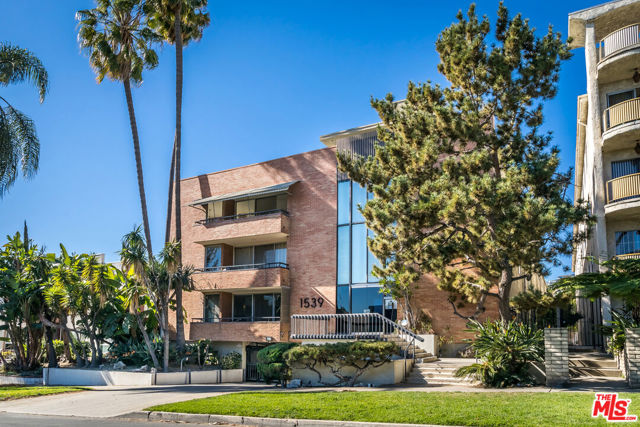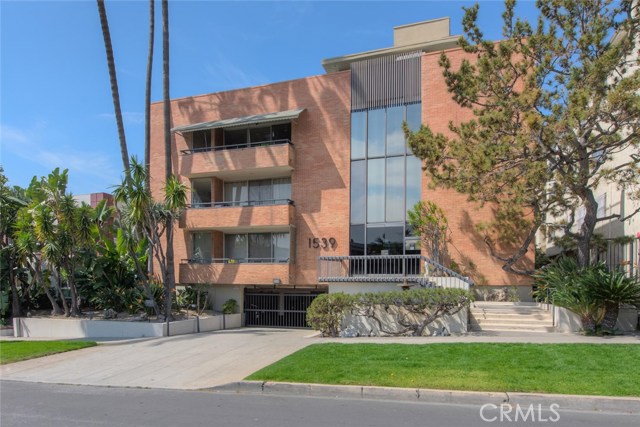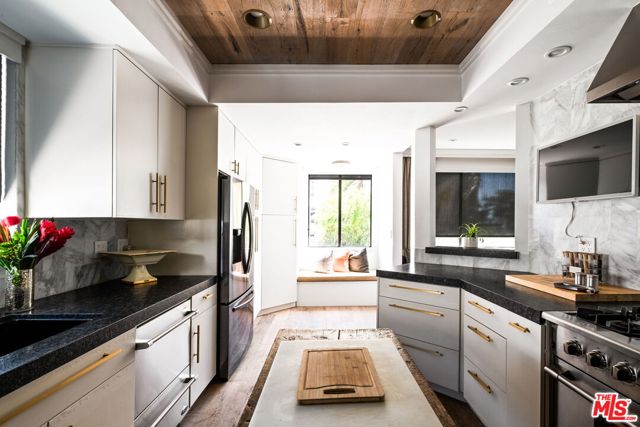
Open Today 2pm-5pm
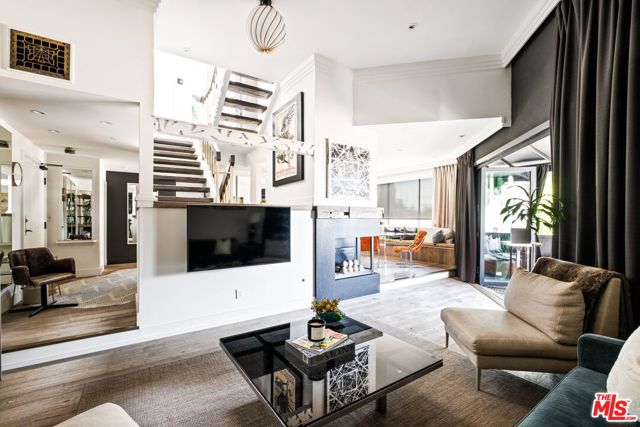
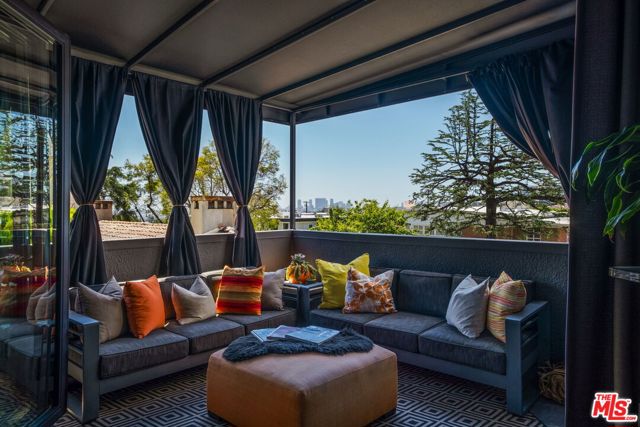
View Photos
1412 N Crescent Heights Blvd #202 West Hollywood, CA 90046
$1,999,000
- 2 Beds
- 2.5 Baths
- 1,567 Sq.Ft.
For Sale
Property Overview: 1412 N Crescent Heights Blvd #202 West Hollywood, CA has 2 bedrooms, 2.5 bathrooms, 1,567 living square feet and 14,624 square feet lot size. Call an Ardent Real Estate Group agent to verify current availability of this home or with any questions you may have.
Listed by Francisco Diaz | BRE #02200685 | Compass
Co-listed by Matthew Aprea | BRE #02007791 | Compass
Co-listed by Matthew Aprea | BRE #02007791 | Compass
Last checked: 9 minutes ago |
Last updated: May 18th, 2024 |
Source CRMLS |
DOM: 11
Get a $7,496 Cash Reward
New
Buy this home with Ardent Real Estate Group and get $7,496 back.
Call/Text (714) 706-1823
Home details
- Lot Sq. Ft
- 14,624
- HOA Dues
- $505/mo
- Year built
- 1981
- Garage
- --
- Property Type:
- Condominium
- Status
- Active
- MLS#
- 24385193
- City
- West Hollywood
- County
- Los Angeles
- Time on Site
- 12 days
Show More
Open Houses for 1412 N Crescent Heights Blvd #202
Sunday, May 19th:
2:00pm-5:00pm
Schedule Tour
Loading...
Property Details for 1412 N Crescent Heights Blvd #202
Local West Hollywood Agent
Loading...
Sale History for 1412 N Crescent Heights Blvd #202
Last sold for $771,000 on April 21st, 2015
-
May, 2024
-
May 6, 2024
Date
Active
CRMLS: 24385193
$1,999,000
Price
-
June, 2022
-
Jun 1, 2022
Date
Expired
CRMLS: 21113315
$1,995,000
Price
-
Jan 7, 2022
Date
Active
CRMLS: 21113315
$2,425,000
Price
-
Listing provided courtesy of CRMLS
-
August, 2021
-
Aug 16, 2021
Date
Price Change
CRMLS: 21754756
$2,485,000
Price
-
Jul 9, 2021
Date
Active
CRMLS: 21754756
$2,585,000
Price
-
Listing provided courtesy of CRMLS
-
April, 2021
-
Apr 26, 2021
Date
Withdrawn
CRMLS: 21706364
$2,489,000
Price
-
Apr 25, 2021
Date
Active
CRMLS: 21706364
$2,489,000
Price
-
Apr 22, 2021
Date
Price Change
CRMLS: 21706364
$2,489,000
Price
-
Apr 21, 2021
Date
Coming Soon
CRMLS: 21706364
$2,589,000
Price
-
Apr 5, 2021
Date
Hold
CRMLS: 21706364
$2,589,000
Price
-
Apr 4, 2021
Date
Price Change
CRMLS: 21706364
$2,589,000
Price
-
Mar 31, 2021
Date
Price Change
CRMLS: 21706364
$2,489,000
Price
-
Mar 19, 2021
Date
Coming Soon
CRMLS: 21706364
$2,589,000
Price
-
Listing provided courtesy of CRMLS
-
April, 2015
-
Apr 21, 2015
Date
Sold (Public Records)
Public Records
$771,000
Price
-
April, 2003
-
Apr 8, 2003
Date
Sold (Public Records)
Public Records
$486,500
Price
Show More
Tax History for 1412 N Crescent Heights Blvd #202
Assessed Value (2020):
$847,275
| Year | Land Value | Improved Value | Assessed Value |
|---|---|---|---|
| 2020 | $509,684 | $337,591 | $847,275 |
Home Value Compared to the Market
This property vs the competition
About 1412 N Crescent Heights Blvd #202
Detailed summary of property
Public Facts for 1412 N Crescent Heights Blvd #202
Public county record property details
- Beds
- 2
- Baths
- 3
- Year built
- 1981
- Sq. Ft.
- 1,567
- Lot Size
- 14,619
- Stories
- --
- Type
- Condominium Unit (Residential)
- Pool
- Yes
- Spa
- No
- County
- Los Angeles
- Lot#
- 1
- APN
- 5554-005-022
The source for these homes facts are from public records.
90046 Real Estate Sale History (Last 30 days)
Last 30 days of sale history and trends
Median List Price
$1,965,000
Median List Price/Sq.Ft.
$938
Median Sold Price
$2,000,000
Median Sold Price/Sq.Ft.
$856
Total Inventory
226
Median Sale to List Price %
117.72%
Avg Days on Market
34
Loan Type
Conventional (2.7%), FHA (0%), VA (0%), Cash (13.51%), Other (2.7%)
Tour This Home
Buy with Ardent Real Estate Group and save $7,496.
Contact Jon
West Hollywood Agent
Call, Text or Message
West Hollywood Agent
Call, Text or Message
Get a $7,496 Cash Reward
New
Buy this home with Ardent Real Estate Group and get $7,496 back.
Call/Text (714) 706-1823
Homes for Sale Near 1412 N Crescent Heights Blvd #202
Nearby Homes for Sale
Recently Sold Homes Near 1412 N Crescent Heights Blvd #202
Related Resources to 1412 N Crescent Heights Blvd #202
New Listings in 90046
Popular Zip Codes
Popular Cities
- Anaheim Hills Homes for Sale
- Brea Homes for Sale
- Corona Homes for Sale
- Fullerton Homes for Sale
- Huntington Beach Homes for Sale
- Irvine Homes for Sale
- La Habra Homes for Sale
- Long Beach Homes for Sale
- Los Angeles Homes for Sale
- Ontario Homes for Sale
- Placentia Homes for Sale
- Riverside Homes for Sale
- San Bernardino Homes for Sale
- Whittier Homes for Sale
- Yorba Linda Homes for Sale
- More Cities
Other West Hollywood Resources
- West Hollywood Homes for Sale
- West Hollywood Townhomes for Sale
- West Hollywood Condos for Sale
- West Hollywood 1 Bedroom Homes for Sale
- West Hollywood 2 Bedroom Homes for Sale
- West Hollywood 3 Bedroom Homes for Sale
- West Hollywood 4 Bedroom Homes for Sale
- West Hollywood Single Story Homes for Sale
- West Hollywood Homes for Sale with Pools
- West Hollywood Homes for Sale with 3 Car Garages
- West Hollywood New Homes for Sale
- West Hollywood Homes for Sale with Large Lots
- West Hollywood Cheapest Homes for Sale
- West Hollywood Luxury Homes for Sale
- West Hollywood Newest Listings for Sale
- West Hollywood Homes Pending Sale
- West Hollywood Recently Sold Homes
Based on information from California Regional Multiple Listing Service, Inc. as of 2019. This information is for your personal, non-commercial use and may not be used for any purpose other than to identify prospective properties you may be interested in purchasing. Display of MLS data is usually deemed reliable but is NOT guaranteed accurate by the MLS. Buyers are responsible for verifying the accuracy of all information and should investigate the data themselves or retain appropriate professionals. Information from sources other than the Listing Agent may have been included in the MLS data. Unless otherwise specified in writing, Broker/Agent has not and will not verify any information obtained from other sources. The Broker/Agent providing the information contained herein may or may not have been the Listing and/or Selling Agent.
