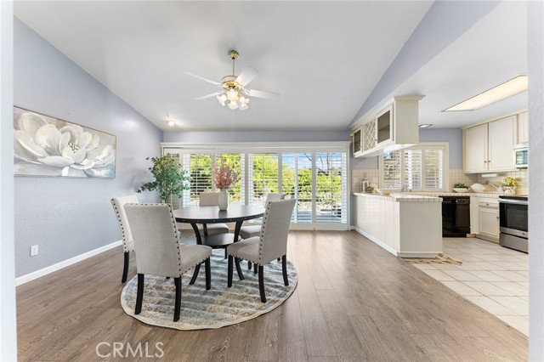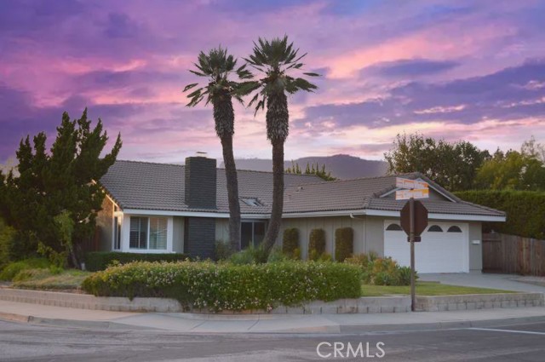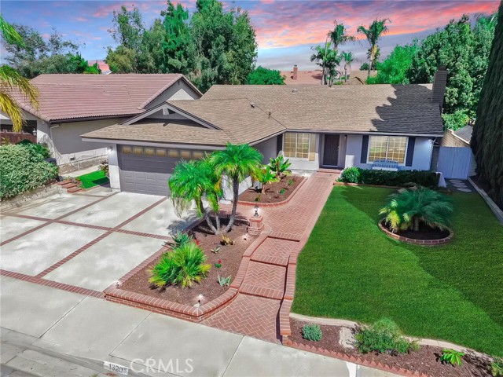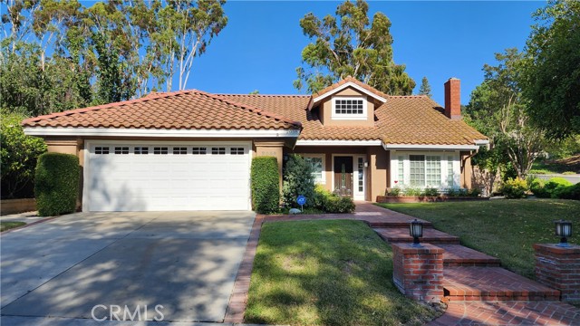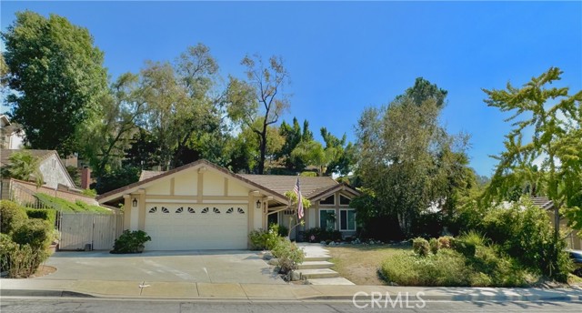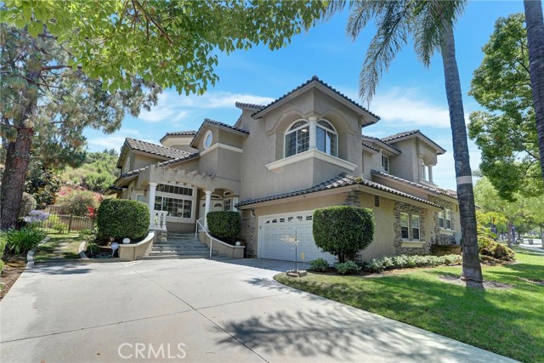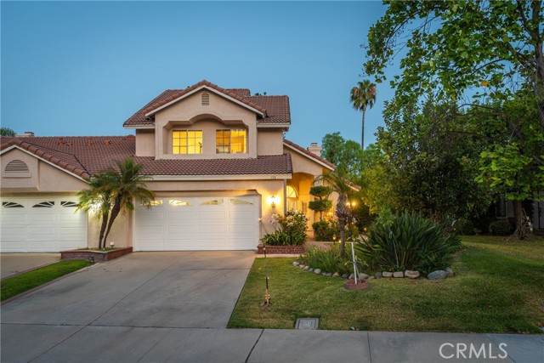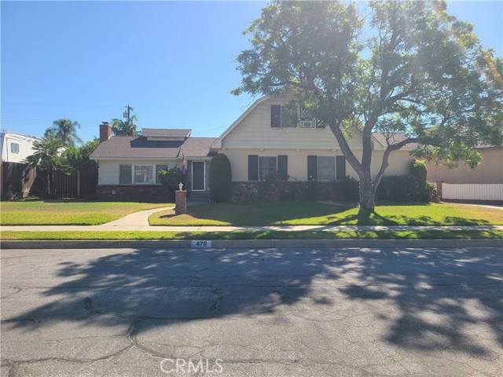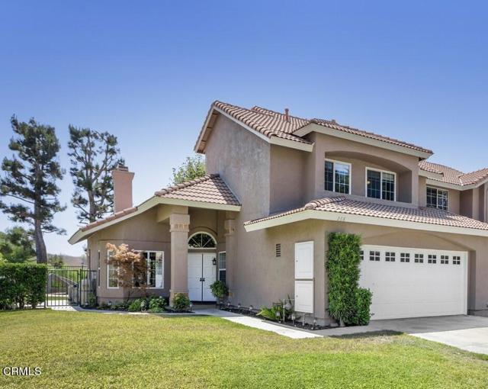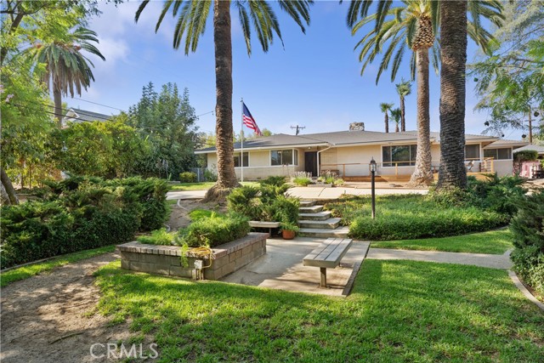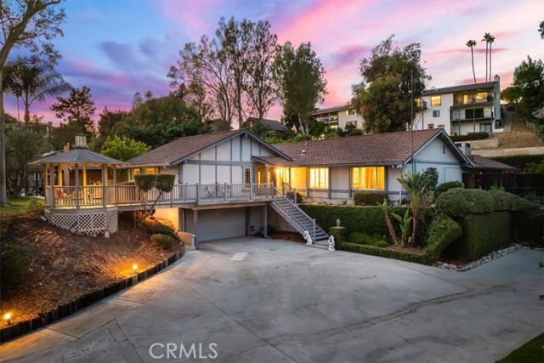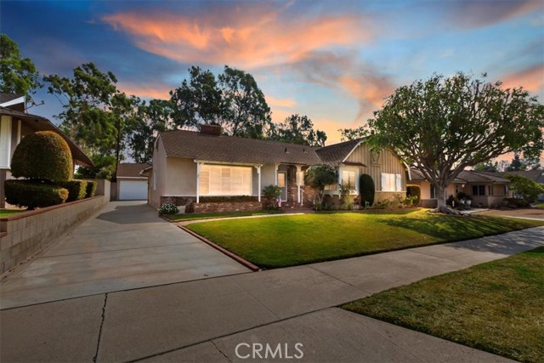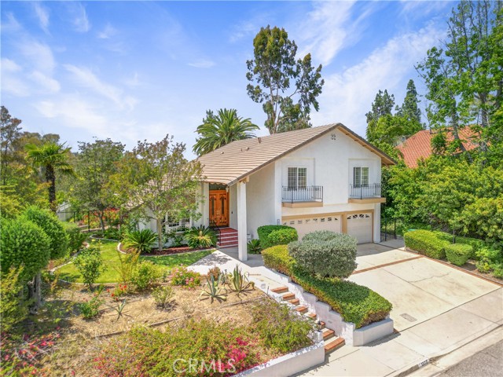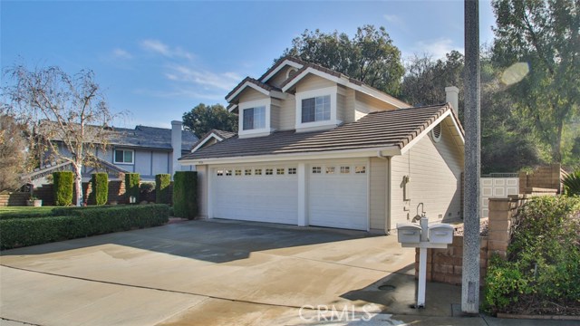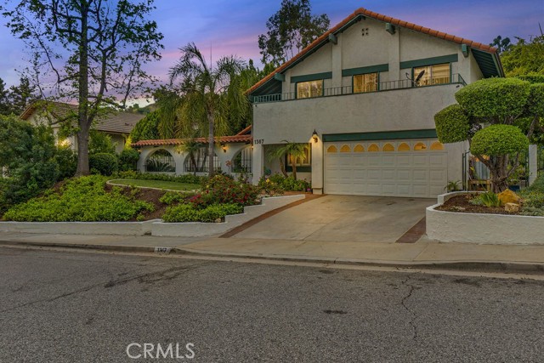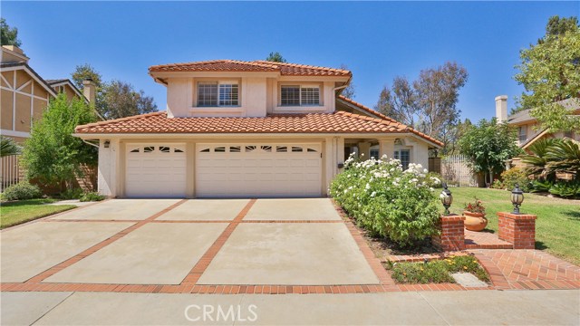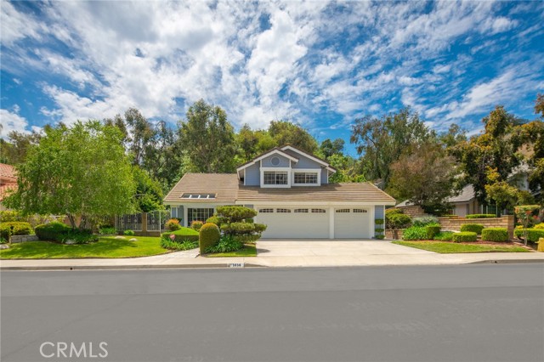
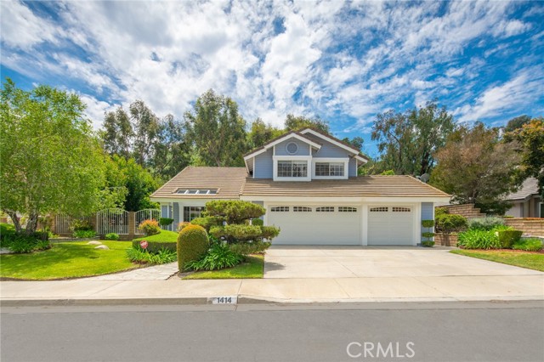
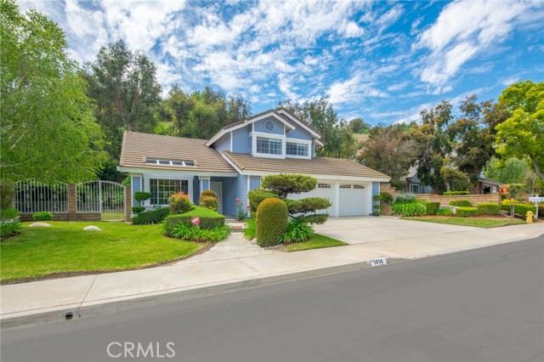
View Photos
1414 Paseo Marlena San Dimas, CA 91773
$1,100,888
Sold Price as of 06/09/2022
- 4 Beds
- 3 Baths
- 2,142 Sq.Ft.
Sold
Property Overview: 1414 Paseo Marlena San Dimas, CA has 4 bedrooms, 3 bathrooms, 2,142 living square feet and 8,495 square feet lot size. Call an Ardent Real Estate Group agent with any questions you may have.
Listed by KATHERINE LI MARTIN | BRE #01873310 | RE/MAX 2000 REALTY
Last checked: 12 minutes ago |
Last updated: January 17th, 2023 |
Source CRMLS |
DOM: 10
Home details
- Lot Sq. Ft
- 8,495
- HOA Dues
- $180/mo
- Year built
- 1986
- Garage
- 3 Car
- Property Type:
- Single Family Home
- Status
- Sold
- MLS#
- CV22073121
- City
- San Dimas
- County
- Los Angeles
- Time on Site
- 877 days
Show More
Virtual Tour
Use the following link to view this property's virtual tour:
Property Details for 1414 Paseo Marlena
Local San Dimas Agent
Loading...
Sale History for 1414 Paseo Marlena
Last sold for $1,100,888 on June 9th, 2022
-
January, 2023
-
Jan 17, 2023
Date
Expired
CRMLS: CV22217697
$1,198,000
Price
-
Oct 12, 2022
Date
Active
CRMLS: CV22217697
$1,253,000
Price
-
Listing provided courtesy of CRMLS
-
June, 2022
-
Jun 9, 2022
Date
Sold
CRMLS: CV22073121
$1,100,888
Price
-
Apr 26, 2022
Date
Active
CRMLS: CV22073121
$1,099,990
Price
-
July, 1993
-
Jul 30, 1993
Date
Sold (Public Records)
Public Records
$310,003
Price
Show More
Tax History for 1414 Paseo Marlena
Assessed Value (2020):
$481,760
| Year | Land Value | Improved Value | Assessed Value |
|---|---|---|---|
| 2020 | $203,889 | $277,871 | $481,760 |
Home Value Compared to the Market
This property vs the competition
About 1414 Paseo Marlena
Detailed summary of property
Public Facts for 1414 Paseo Marlena
Public county record property details
- Beds
- 4
- Baths
- 3
- Year built
- 1986
- Sq. Ft.
- 2,142
- Lot Size
- 8,495
- Stories
- --
- Type
- Planned Unit Development (Pud) (Residential)
- Pool
- No
- Spa
- No
- County
- Los Angeles
- Lot#
- 54,82
- APN
- 8448-036-051
The source for these homes facts are from public records.
91773 Real Estate Sale History (Last 30 days)
Last 30 days of sale history and trends
Median List Price
$895,000
Median List Price/Sq.Ft.
$503
Median Sold Price
$800,000
Median Sold Price/Sq.Ft.
$495
Total Inventory
64
Median Sale to List Price %
100.13%
Avg Days on Market
30
Loan Type
Conventional (55.56%), FHA (5.56%), VA (5.56%), Cash (16.67%), Other (16.67%)
Thinking of Selling?
Is this your property?
Thinking of Selling?
Call, Text or Message
Thinking of Selling?
Call, Text or Message
Homes for Sale Near 1414 Paseo Marlena
Nearby Homes for Sale
Recently Sold Homes Near 1414 Paseo Marlena
Related Resources to 1414 Paseo Marlena
New Listings in 91773
Popular Zip Codes
Popular Cities
- Anaheim Hills Homes for Sale
- Brea Homes for Sale
- Corona Homes for Sale
- Fullerton Homes for Sale
- Huntington Beach Homes for Sale
- Irvine Homes for Sale
- La Habra Homes for Sale
- Long Beach Homes for Sale
- Los Angeles Homes for Sale
- Ontario Homes for Sale
- Placentia Homes for Sale
- Riverside Homes for Sale
- San Bernardino Homes for Sale
- Whittier Homes for Sale
- Yorba Linda Homes for Sale
- More Cities
Other San Dimas Resources
- San Dimas Homes for Sale
- San Dimas Townhomes for Sale
- San Dimas Condos for Sale
- San Dimas 2 Bedroom Homes for Sale
- San Dimas 3 Bedroom Homes for Sale
- San Dimas 4 Bedroom Homes for Sale
- San Dimas 5 Bedroom Homes for Sale
- San Dimas Single Story Homes for Sale
- San Dimas Homes for Sale with Pools
- San Dimas Homes for Sale with 3 Car Garages
- San Dimas New Homes for Sale
- San Dimas Homes for Sale with Large Lots
- San Dimas Cheapest Homes for Sale
- San Dimas Luxury Homes for Sale
- San Dimas Newest Listings for Sale
- San Dimas Homes Pending Sale
- San Dimas Recently Sold Homes
Based on information from California Regional Multiple Listing Service, Inc. as of 2019. This information is for your personal, non-commercial use and may not be used for any purpose other than to identify prospective properties you may be interested in purchasing. Display of MLS data is usually deemed reliable but is NOT guaranteed accurate by the MLS. Buyers are responsible for verifying the accuracy of all information and should investigate the data themselves or retain appropriate professionals. Information from sources other than the Listing Agent may have been included in the MLS data. Unless otherwise specified in writing, Broker/Agent has not and will not verify any information obtained from other sources. The Broker/Agent providing the information contained herein may or may not have been the Listing and/or Selling Agent.
