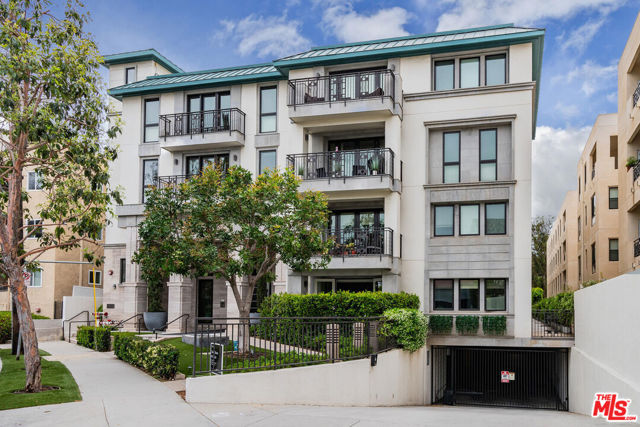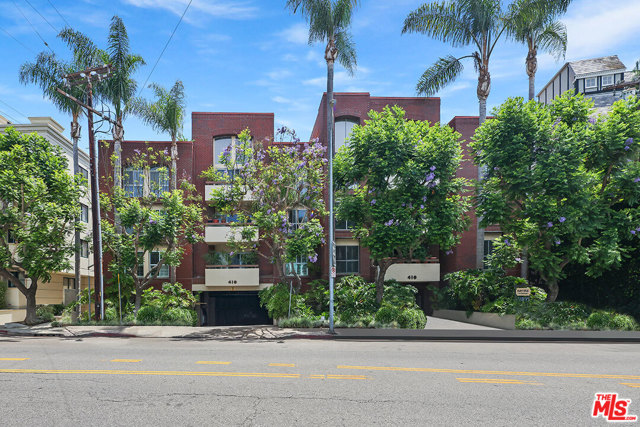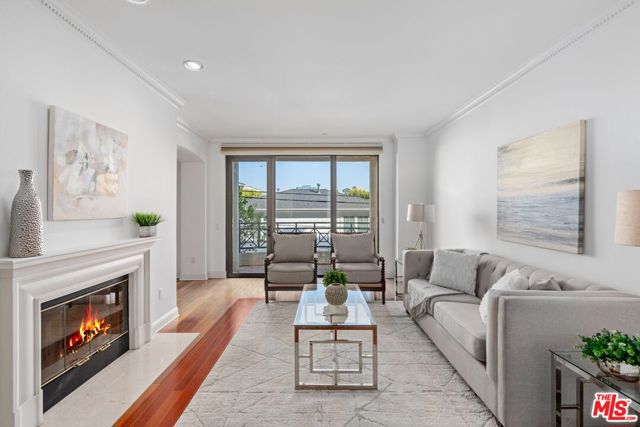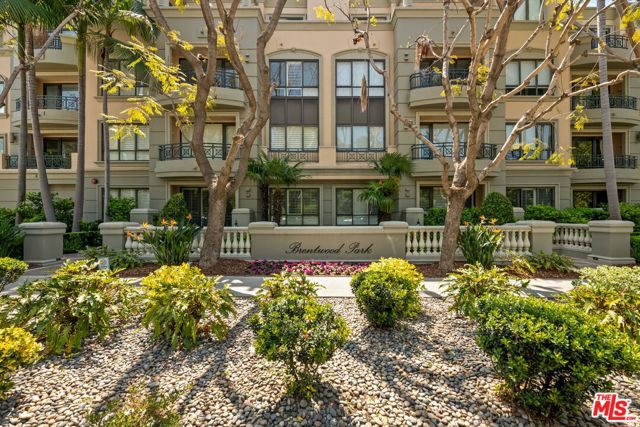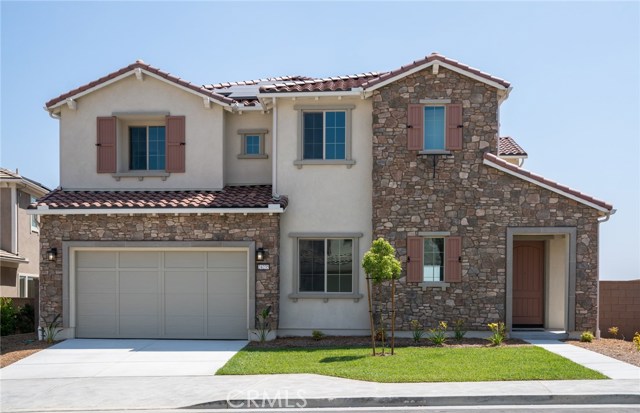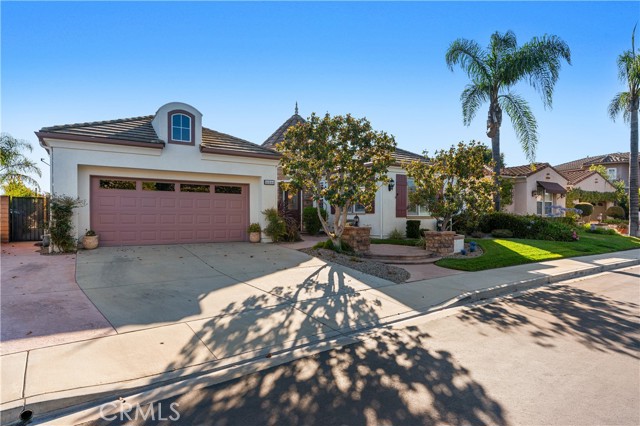
Open 7/13 3pm-5pm
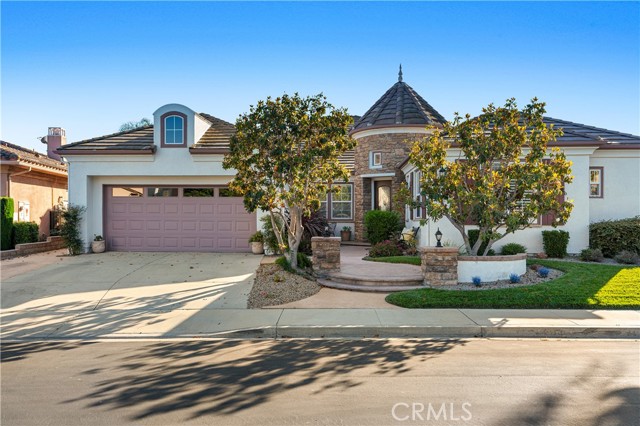
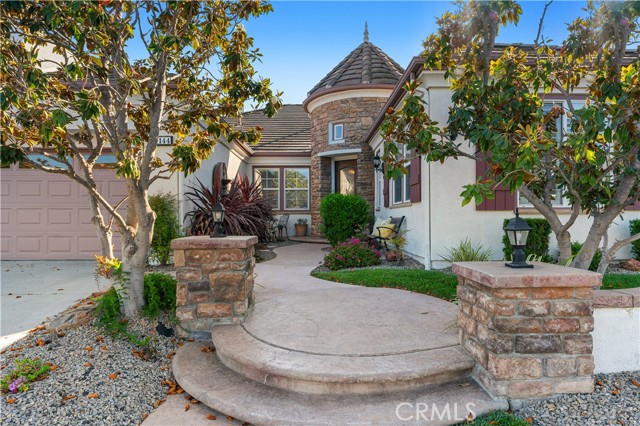
View Photos
14144 Maya Circle Moorpark, CA 93021
$1,650,000
- 3 Beds
- 2.5 Baths
- 3,190 Sq.Ft.
Coming Soon
Property Overview: 14144 Maya Circle Moorpark, CA has 3 bedrooms, 2.5 bathrooms, 3,190 living square feet and 8,819 square feet lot size. Call an Ardent Real Estate Group agent to verify current availability of this home or with any questions you may have.
Listed by Lorenza Rinaldini | BRE #01303410 | Keller Williams Realty World Class
Co-listed by Michela Jackson | BRE #02093546 | Keller Williams Westlake Village
Co-listed by Michela Jackson | BRE #02093546 | Keller Williams Westlake Village
Last checked: 4 minutes ago |
Last updated: June 29th, 2024 |
Source CRMLS |
DOM: 0
Get a $6,188 Cash Reward
New
Buy this home with Ardent Real Estate Group and get $6,188 back.
Call/Text (714) 706-1823
Home details
- Lot Sq. Ft
- 8,819
- HOA Dues
- $150/mo
- Year built
- 2000
- Garage
- 3 Car
- Property Type:
- Single Family Home
- Status
- Coming Soon
- MLS#
- SR24115309
- City
- Moorpark
- County
- Ventura
- Time on Site
- 4 days
Show More
Open Houses for 14144 Maya Circle
No upcoming open houses
Schedule Tour
Loading...
Virtual Tour
Use the following link to view this property's virtual tour:
Property Details for 14144 Maya Circle
Local Moorpark Agent
Loading...
Sale History for 14144 Maya Circle
Last sold for $1,250,000 on December 4th, 2020
-
December, 2020
-
Dec 4, 2020
Date
Sold
CRMLS: 220009962
$1,250,000
Price
-
Oct 21, 2020
Date
Active Under Contract
CRMLS: 220009962
$1,349,999
Price
-
Oct 7, 2020
Date
Active
CRMLS: 220009962
$1,349,999
Price
-
Sep 29, 2020
Date
Active Under Contract
CRMLS: 220009962
$1,349,999
Price
-
Sep 24, 2020
Date
Active
CRMLS: 220009962
$1,349,999
Price
-
Listing provided courtesy of CRMLS
-
December, 2020
-
Dec 4, 2020
Date
Sold (Public Records)
Public Records
$1,250,000
Price
-
March, 2005
-
Mar 24, 2005
Date
Sold (Public Records)
Public Records
$1,089,000
Price
Show More
Tax History for 14144 Maya Circle
Assessed Value (2020):
$884,000
| Year | Land Value | Improved Value | Assessed Value |
|---|---|---|---|
| 2020 | $574,000 | $310,000 | $884,000 |
Home Value Compared to the Market
This property vs the competition
About 14144 Maya Circle
Detailed summary of property
Public Facts for 14144 Maya Circle
Public county record property details
- Beds
- 3
- Baths
- 2
- Year built
- 2000
- Sq. Ft.
- 3,190
- Lot Size
- 8,819
- Stories
- 1
- Type
- Single Family Residential
- Pool
- Yes
- Spa
- No
- County
- Ventura
- Lot#
- 62
- APN
- 512-0-280-125
The source for these homes facts are from public records.
93021 Real Estate Sale History (Last 30 days)
Last 30 days of sale history and trends
Median List Price
$1,089,000
Median List Price/Sq.Ft.
$455
Median Sold Price
$950,000
Median Sold Price/Sq.Ft.
$462
Total Inventory
81
Median Sale to List Price %
102.15%
Avg Days on Market
23
Loan Type
Conventional (62.07%), FHA (3.45%), VA (0%), Cash (13.79%), Other (17.24%)
Tour This Home
Buy with Ardent Real Estate Group and save $6,188.
Contact Jon
Moorpark Agent
Call, Text or Message
Moorpark Agent
Call, Text or Message
Get a $6,188 Cash Reward
New
Buy this home with Ardent Real Estate Group and get $6,188 back.
Call/Text (714) 706-1823
Homes for Sale Near 14144 Maya Circle
Nearby Homes for Sale
Recently Sold Homes Near 14144 Maya Circle
Related Resources to 14144 Maya Circle
New Listings in 93021
Popular Zip Codes
Popular Cities
- Anaheim Hills Homes for Sale
- Brea Homes for Sale
- Corona Homes for Sale
- Fullerton Homes for Sale
- Huntington Beach Homes for Sale
- Irvine Homes for Sale
- La Habra Homes for Sale
- Long Beach Homes for Sale
- Los Angeles Homes for Sale
- Ontario Homes for Sale
- Placentia Homes for Sale
- Riverside Homes for Sale
- San Bernardino Homes for Sale
- Whittier Homes for Sale
- Yorba Linda Homes for Sale
- More Cities
Other Moorpark Resources
- Moorpark Homes for Sale
- Moorpark Townhomes for Sale
- Moorpark Condos for Sale
- Moorpark 2 Bedroom Homes for Sale
- Moorpark 3 Bedroom Homes for Sale
- Moorpark 4 Bedroom Homes for Sale
- Moorpark 5 Bedroom Homes for Sale
- Moorpark Single Story Homes for Sale
- Moorpark Homes for Sale with Pools
- Moorpark Homes for Sale with 3 Car Garages
- Moorpark New Homes for Sale
- Moorpark Homes for Sale with Large Lots
- Moorpark Cheapest Homes for Sale
- Moorpark Luxury Homes for Sale
- Moorpark Newest Listings for Sale
- Moorpark Homes Pending Sale
- Moorpark Recently Sold Homes
Based on information from California Regional Multiple Listing Service, Inc. as of 2019. This information is for your personal, non-commercial use and may not be used for any purpose other than to identify prospective properties you may be interested in purchasing. Display of MLS data is usually deemed reliable but is NOT guaranteed accurate by the MLS. Buyers are responsible for verifying the accuracy of all information and should investigate the data themselves or retain appropriate professionals. Information from sources other than the Listing Agent may have been included in the MLS data. Unless otherwise specified in writing, Broker/Agent has not and will not verify any information obtained from other sources. The Broker/Agent providing the information contained herein may or may not have been the Listing and/or Selling Agent.



