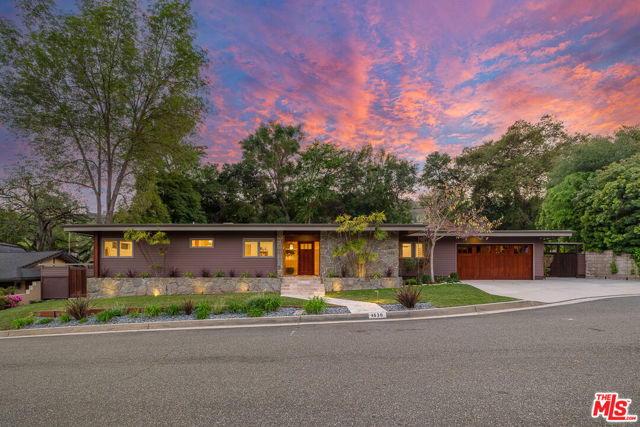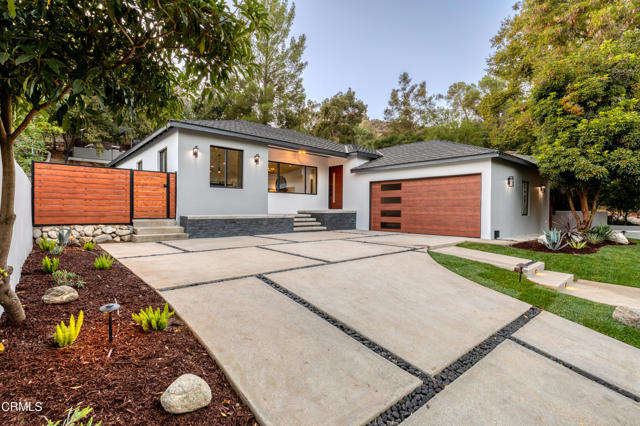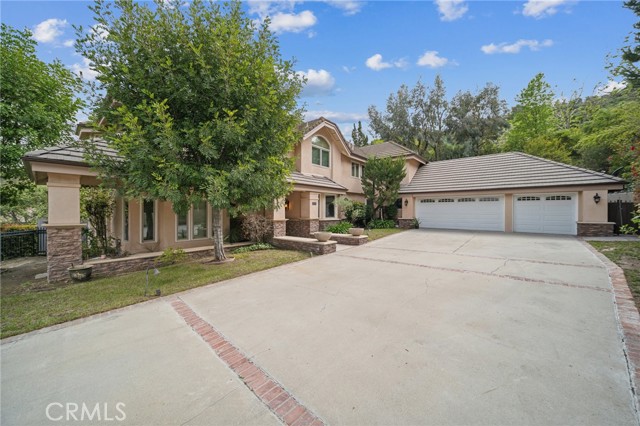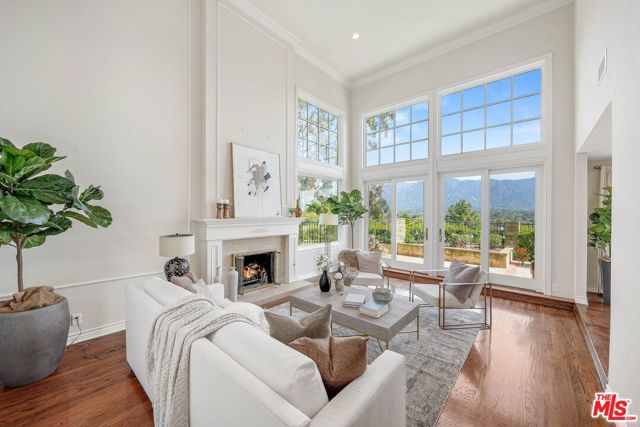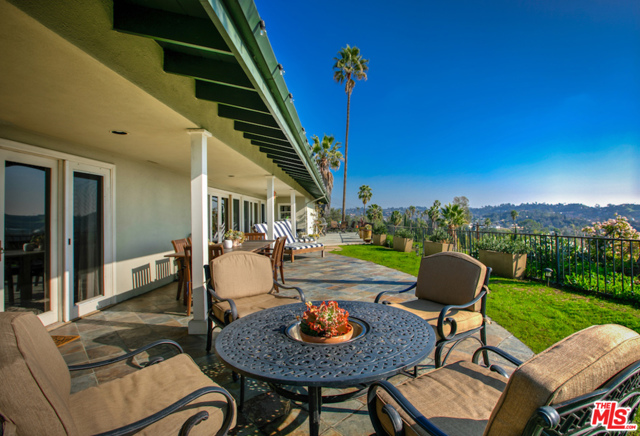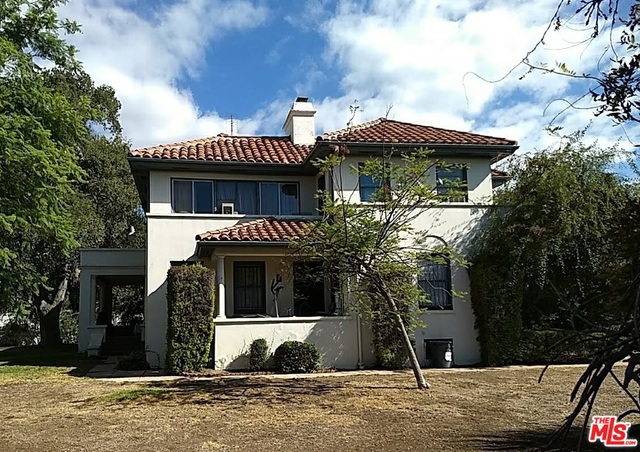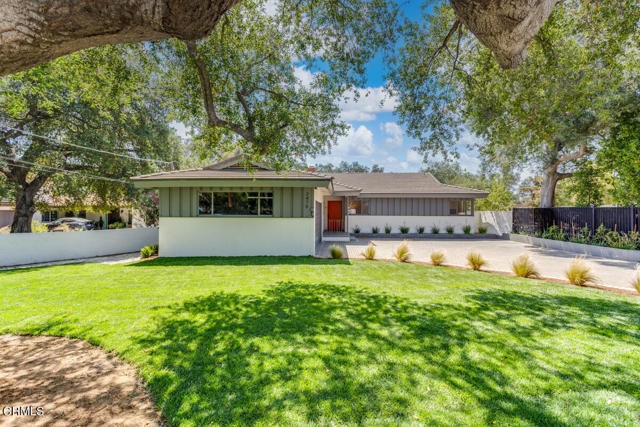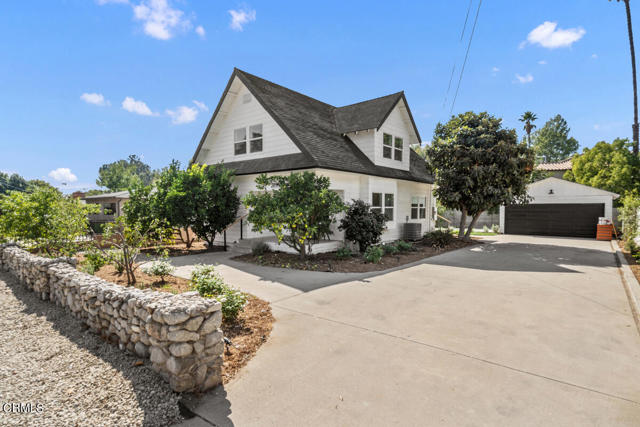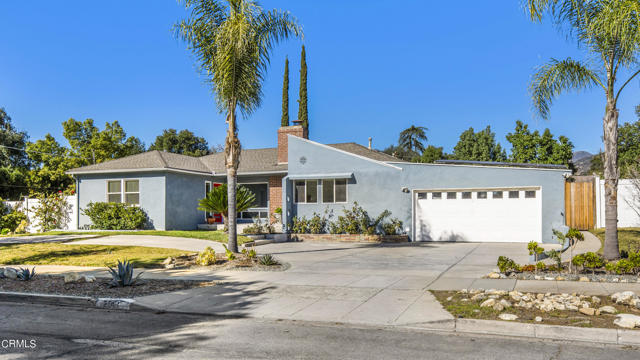


View Photos
1415 El Vago St La Canada Flintridge, CA 91011
$2,695,000
- 4 Beds
- 3.5 Baths
- 2,989 Sq.Ft.
For Sale
Property Overview: 1415 El Vago St La Canada Flintridge, CA has 4 bedrooms, 3.5 bathrooms, 2,989 living square feet and 16,017 square feet lot size. Call an Ardent Real Estate Group agent to verify current availability of this home or with any questions you may have.
Listed by Mohamed Etman | BRE #01940746 | COMPASS
Last checked: 3 minutes ago |
Last updated: April 29th, 2024 |
Source CRMLS |
DOM: 18
Get a $10,106 Cash Reward
New
Buy this home with Ardent Real Estate Group and get $10,106 back.
Call/Text (714) 706-1823
Home details
- Lot Sq. Ft
- 16,017
- HOA Dues
- $0/mo
- Year built
- 1963
- Garage
- 2 Car
- Property Type:
- Single Family Home
- Status
- Active
- MLS#
- P1-17220
- City
- La Canada Flintridge
- County
- Los Angeles
- Time on Site
- 17 days
Show More
Open Houses for 1415 El Vago St
No upcoming open houses
Schedule Tour
Loading...
Property Details for 1415 El Vago St
Local La Canada Flintridge Agent
Loading...
Sale History for 1415 El Vago St
Last leased for $7,500 on February 12th, 2023
-
April, 2024
-
Apr 14, 2024
Date
Active
CRMLS: P1-17220
$2,695,000
Price
-
February, 2023
-
Feb 12, 2023
Date
Leased
CRMLS: 23238439
$7,500
Price
-
Feb 2, 2023
Date
Active
CRMLS: 23238439
$7,500
Price
-
Listing provided courtesy of CRMLS
-
June, 2020
-
Jun 1, 2020
Date
Expired
CRMLS: 320001083
$6,500
Price
-
May 23, 2020
Date
Price Change
CRMLS: 320001083
$6,500
Price
-
May 10, 2020
Date
Price Change
CRMLS: 320001083
$7,000
Price
-
Mar 19, 2020
Date
Active
CRMLS: 320001083
$7,500
Price
-
Listing provided courtesy of CRMLS
-
June, 2017
-
Jun 7, 2017
Date
Leased
CRMLS: P0-317003842
$7,000
Price
-
Jun 2, 2017
Date
Active
CRMLS: P0-317003842
$7,000
Price
-
Listing provided courtesy of CRMLS
-
June, 2017
-
Jun 2, 2017
Date
Canceled
CRMLS: P0-317003763
--
Price
-
Listing provided courtesy of CRMLS
-
October, 2004
-
Oct 26, 2004
Date
Sold (Public Records)
Public Records
$1,290,000
Price
Show More
Tax History for 1415 El Vago St
Assessed Value (2020):
$1,401,114
| Year | Land Value | Improved Value | Assessed Value |
|---|---|---|---|
| 2020 | $1,120,893 | $280,221 | $1,401,114 |
Home Value Compared to the Market
This property vs the competition
About 1415 El Vago St
Detailed summary of property
Public Facts for 1415 El Vago St
Public county record property details
- Beds
- 4
- Baths
- 3
- Year built
- 1963
- Sq. Ft.
- 2,109
- Lot Size
- 16,044
- Stories
- --
- Type
- Single Family Residential
- Pool
- Yes
- Spa
- No
- County
- Los Angeles
- Lot#
- 5
- APN
- 5864-018-031
The source for these homes facts are from public records.
91011 Real Estate Sale History (Last 30 days)
Last 30 days of sale history and trends
Median List Price
$2,395,000
Median List Price/Sq.Ft.
$901
Median Sold Price
$2,650,000
Median Sold Price/Sq.Ft.
$927
Total Inventory
41
Median Sale to List Price %
113.98%
Avg Days on Market
55
Loan Type
Conventional (18.18%), FHA (0%), VA (0%), Cash (36.36%), Other (36.36%)
Tour This Home
Buy with Ardent Real Estate Group and save $10,106.
Contact Jon
La Canada Flintridge Agent
Call, Text or Message
La Canada Flintridge Agent
Call, Text or Message
Get a $10,106 Cash Reward
New
Buy this home with Ardent Real Estate Group and get $10,106 back.
Call/Text (714) 706-1823
Homes for Sale Near 1415 El Vago St
Nearby Homes for Sale
Recently Sold Homes Near 1415 El Vago St
Related Resources to 1415 El Vago St
New Listings in 91011
Popular Zip Codes
Popular Cities
- Anaheim Hills Homes for Sale
- Brea Homes for Sale
- Corona Homes for Sale
- Fullerton Homes for Sale
- Huntington Beach Homes for Sale
- Irvine Homes for Sale
- La Habra Homes for Sale
- Long Beach Homes for Sale
- Los Angeles Homes for Sale
- Ontario Homes for Sale
- Placentia Homes for Sale
- Riverside Homes for Sale
- San Bernardino Homes for Sale
- Whittier Homes for Sale
- Yorba Linda Homes for Sale
- More Cities
Other La Canada Flintridge Resources
- La Canada Flintridge Homes for Sale
- La Canada Flintridge 2 Bedroom Homes for Sale
- La Canada Flintridge 3 Bedroom Homes for Sale
- La Canada Flintridge 4 Bedroom Homes for Sale
- La Canada Flintridge 5 Bedroom Homes for Sale
- La Canada Flintridge Single Story Homes for Sale
- La Canada Flintridge Homes for Sale with Pools
- La Canada Flintridge Homes for Sale with 3 Car Garages
- La Canada Flintridge Homes for Sale with Large Lots
- La Canada Flintridge Cheapest Homes for Sale
- La Canada Flintridge Luxury Homes for Sale
- La Canada Flintridge Newest Listings for Sale
- La Canada Flintridge Homes Pending Sale
- La Canada Flintridge Recently Sold Homes
Based on information from California Regional Multiple Listing Service, Inc. as of 2019. This information is for your personal, non-commercial use and may not be used for any purpose other than to identify prospective properties you may be interested in purchasing. Display of MLS data is usually deemed reliable but is NOT guaranteed accurate by the MLS. Buyers are responsible for verifying the accuracy of all information and should investigate the data themselves or retain appropriate professionals. Information from sources other than the Listing Agent may have been included in the MLS data. Unless otherwise specified in writing, Broker/Agent has not and will not verify any information obtained from other sources. The Broker/Agent providing the information contained herein may or may not have been the Listing and/or Selling Agent.
