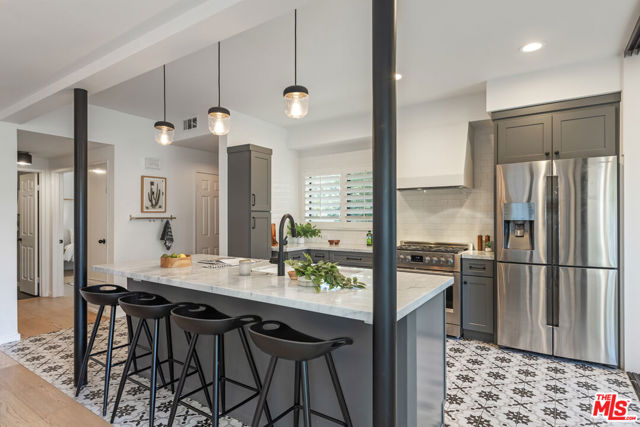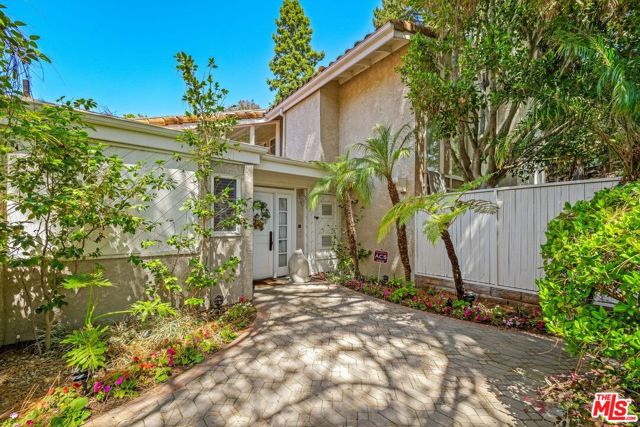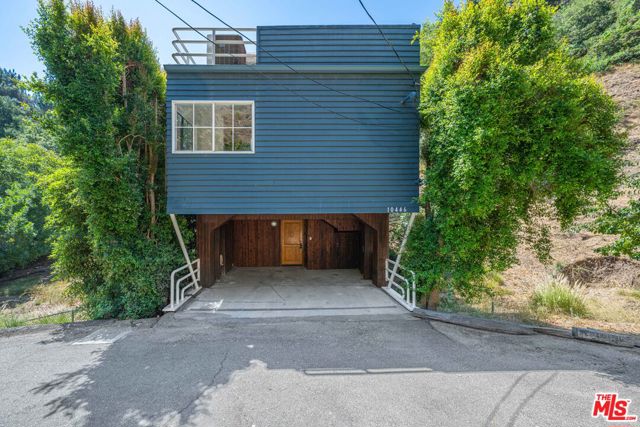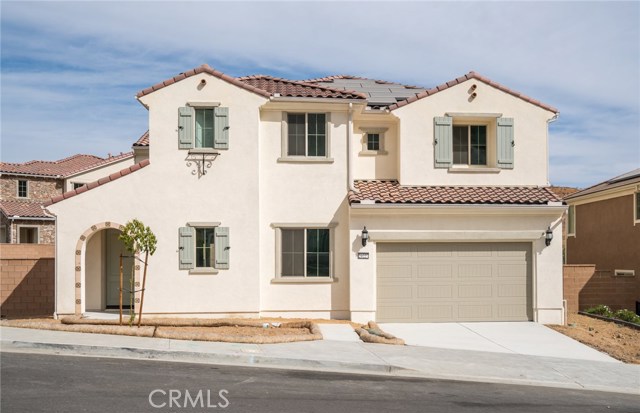
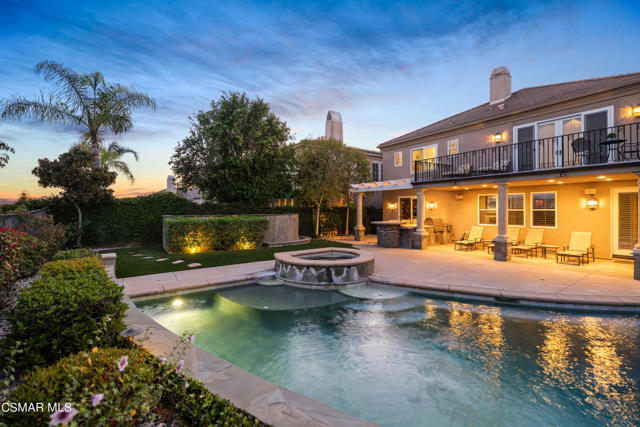
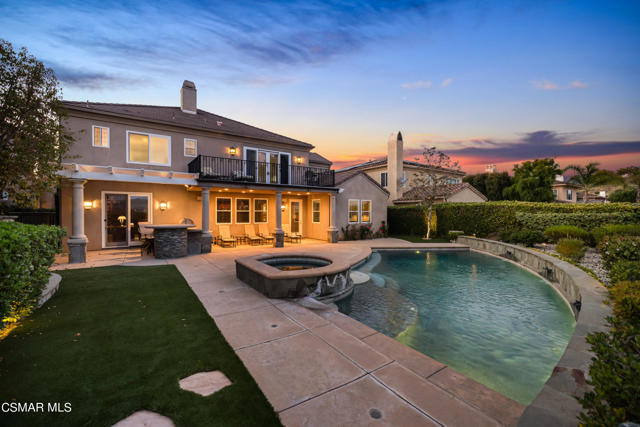
View Photos
14164 Huron Court Moorpark, CA 93021
$1,799,000
- 6 Beds
- 5.5 Baths
- 4,902 Sq.Ft.
Back Up Offer
Property Overview: 14164 Huron Court Moorpark, CA has 6 bedrooms, 5.5 bathrooms, 4,902 living square feet and 8,974 square feet lot size. Call an Ardent Real Estate Group agent to verify current availability of this home or with any questions you may have.
Listed by Dianna Dingman | BRE #01333082 | Keller Williams Westlake Village
Last checked: 13 minutes ago |
Last updated: September 23rd, 2024 |
Source CRMLS |
DOM: 99
Home details
- Lot Sq. Ft
- 8,974
- HOA Dues
- $150/mo
- Year built
- 2002
- Garage
- 2 Car
- Property Type:
- Single Family Home
- Status
- Back Up Offer
- MLS#
- 224002503
- City
- Moorpark
- County
- Ventura
- Time on Site
- 99 days
Show More
Open Houses for 14164 Huron Court
No upcoming open houses
Schedule Tour
Loading...
Property Details for 14164 Huron Court
Local Moorpark Agent
Loading...
Sale History for 14164 Huron Court
Last sold for $865,000 on March 19th, 2002
-
September, 2024
-
Sep 23, 2024
Date
Back Up Offer
CRMLS: 224002503
$1,799,000
Price
-
Jun 21, 2024
Date
Active
CRMLS: 224002503
$1,799,000
Price
-
March, 2002
-
Mar 19, 2002
Date
Sold (Public Records)
Public Records
$865,000
Price
Show More
Tax History for 14164 Huron Court
Assessed Value (2020):
$1,086,042
| Year | Land Value | Improved Value | Assessed Value |
|---|---|---|---|
| 2020 | $359,721 | $726,321 | $1,086,042 |
Home Value Compared to the Market
This property vs the competition
About 14164 Huron Court
Detailed summary of property
Public Facts for 14164 Huron Court
Public county record property details
- Beds
- 6
- Baths
- 5
- Year built
- 2002
- Sq. Ft.
- 4,902
- Lot Size
- 8,974
- Stories
- 2
- Type
- Single Family Residential
- Pool
- Yes
- Spa
- No
- County
- Ventura
- Lot#
- 37
- APN
- 512-0-290-185
The source for these homes facts are from public records.
93021 Real Estate Sale History (Last 30 days)
Last 30 days of sale history and trends
Median List Price
$1,065,000
Median List Price/Sq.Ft.
$465
Median Sold Price
$980,000
Median Sold Price/Sq.Ft.
$471
Total Inventory
71
Median Sale to List Price %
93.42%
Avg Days on Market
40
Loan Type
Conventional (53.57%), FHA (14.29%), VA (0%), Cash (14.29%), Other (17.86%)
Homes for Sale Near 14164 Huron Court
Nearby Homes for Sale
Recently Sold Homes Near 14164 Huron Court
Related Resources to 14164 Huron Court
New Listings in 93021
Popular Zip Codes
Popular Cities
- Anaheim Hills Homes for Sale
- Brea Homes for Sale
- Corona Homes for Sale
- Fullerton Homes for Sale
- Huntington Beach Homes for Sale
- Irvine Homes for Sale
- La Habra Homes for Sale
- Long Beach Homes for Sale
- Los Angeles Homes for Sale
- Ontario Homes for Sale
- Placentia Homes for Sale
- Riverside Homes for Sale
- San Bernardino Homes for Sale
- Whittier Homes for Sale
- Yorba Linda Homes for Sale
- More Cities
Other Moorpark Resources
- Moorpark Homes for Sale
- Moorpark Townhomes for Sale
- Moorpark Condos for Sale
- Moorpark 2 Bedroom Homes for Sale
- Moorpark 3 Bedroom Homes for Sale
- Moorpark 4 Bedroom Homes for Sale
- Moorpark 5 Bedroom Homes for Sale
- Moorpark Single Story Homes for Sale
- Moorpark Homes for Sale with Pools
- Moorpark Homes for Sale with 3 Car Garages
- Moorpark New Homes for Sale
- Moorpark Homes for Sale with Large Lots
- Moorpark Cheapest Homes for Sale
- Moorpark Luxury Homes for Sale
- Moorpark Newest Listings for Sale
- Moorpark Homes Pending Sale
- Moorpark Recently Sold Homes
Based on information from California Regional Multiple Listing Service, Inc. as of 2019. This information is for your personal, non-commercial use and may not be used for any purpose other than to identify prospective properties you may be interested in purchasing. Display of MLS data is usually deemed reliable but is NOT guaranteed accurate by the MLS. Buyers are responsible for verifying the accuracy of all information and should investigate the data themselves or retain appropriate professionals. Information from sources other than the Listing Agent may have been included in the MLS data. Unless otherwise specified in writing, Broker/Agent has not and will not verify any information obtained from other sources. The Broker/Agent providing the information contained herein may or may not have been the Listing and/or Selling Agent.


