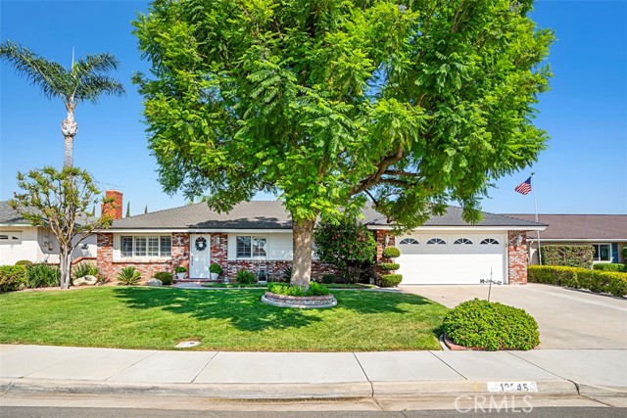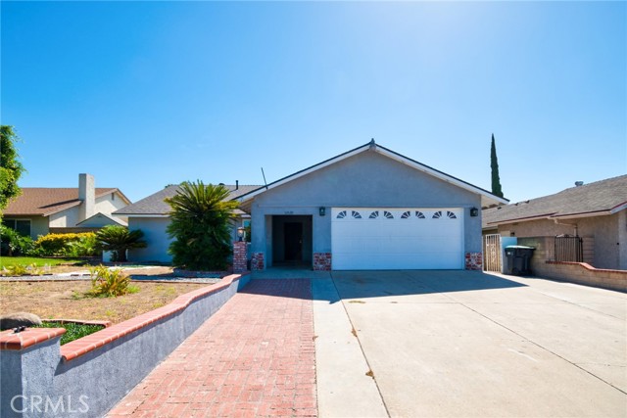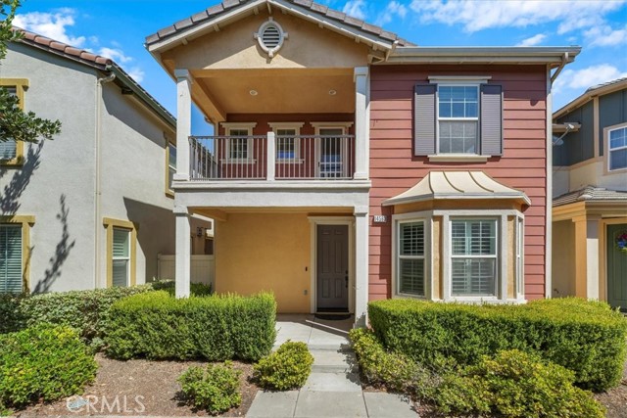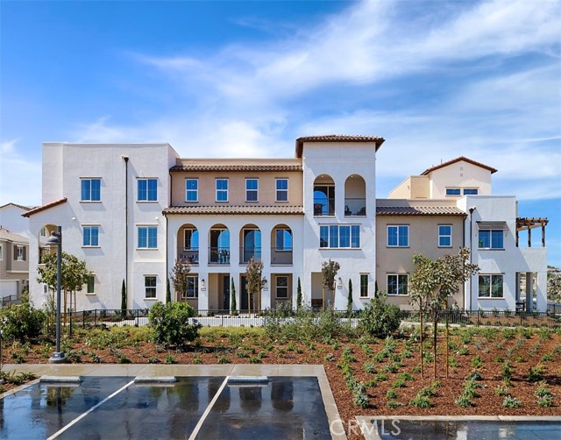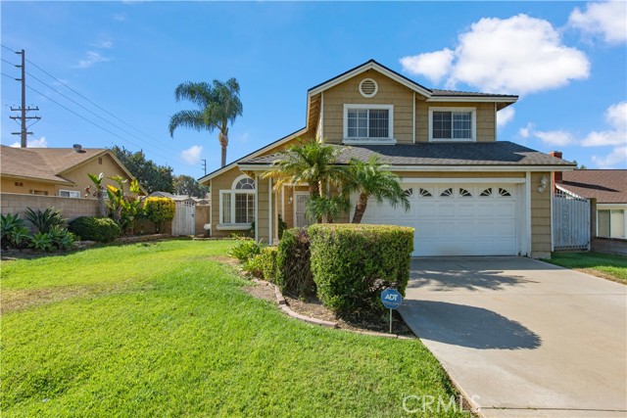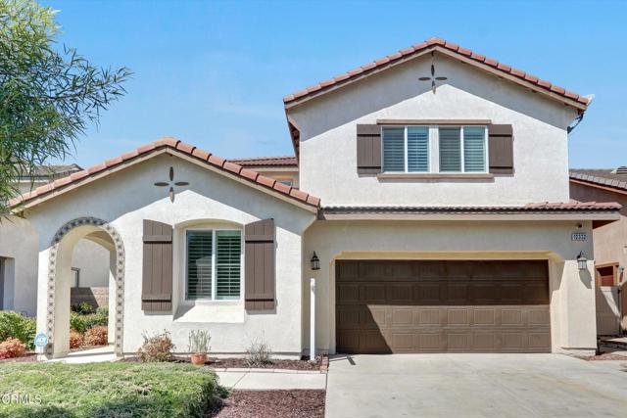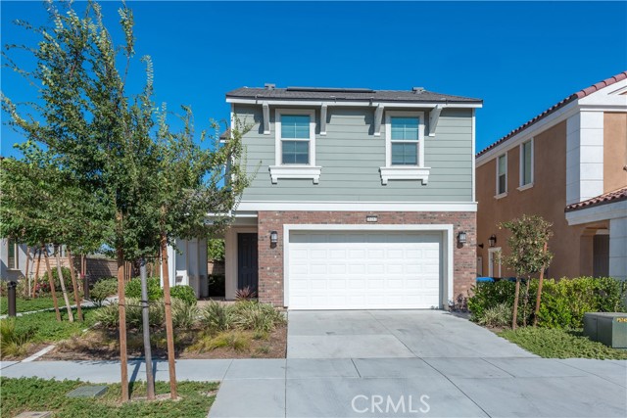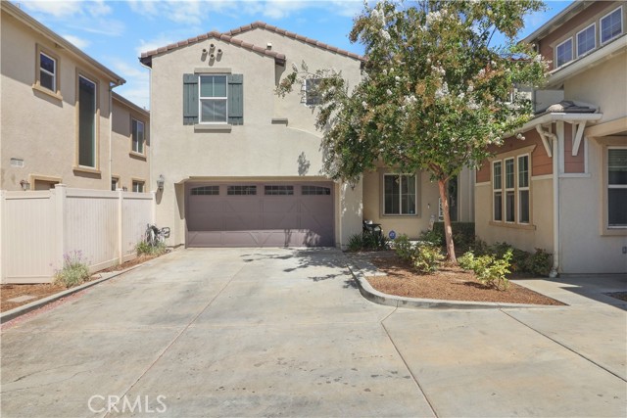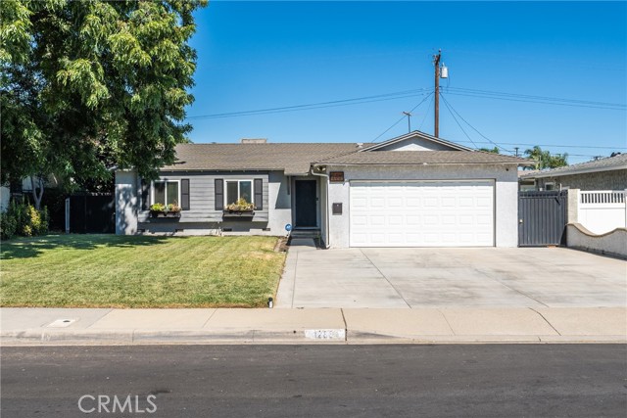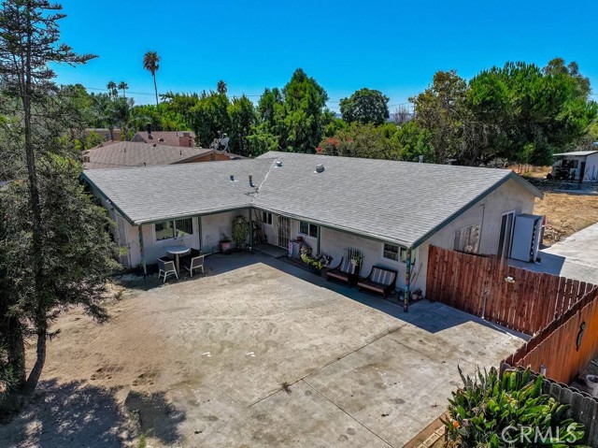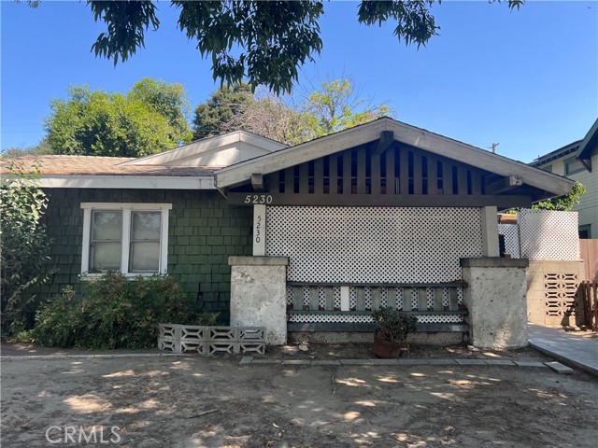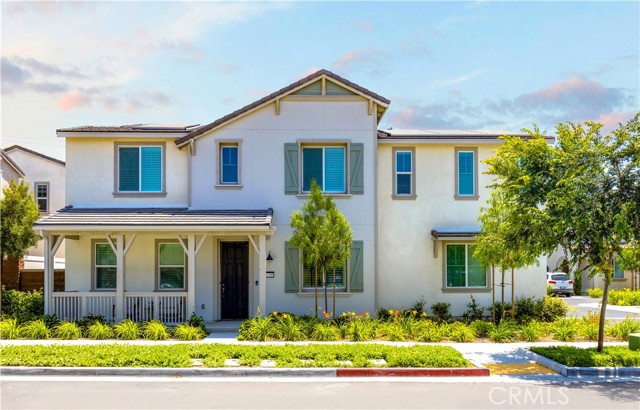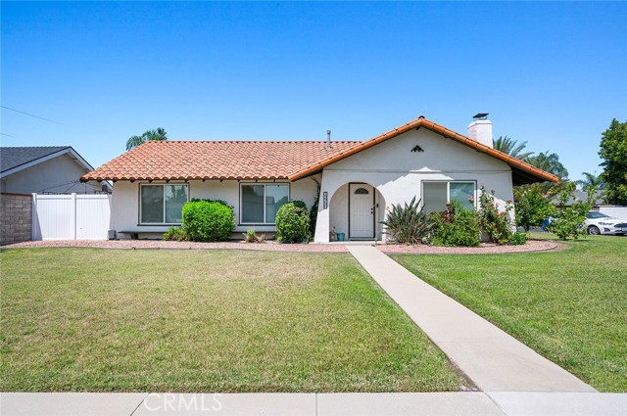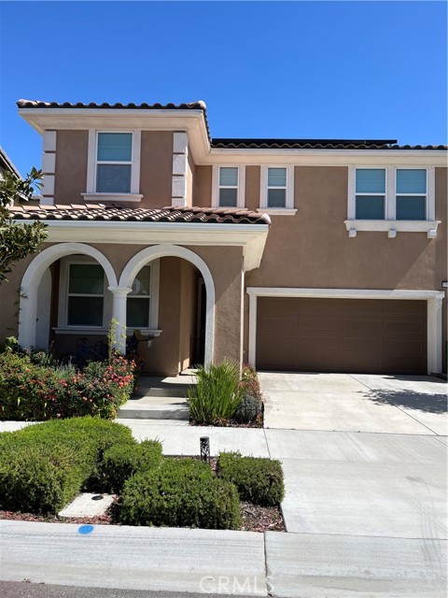14165 Haverford Ave Chino, CA 91710
$667,500
Sold Price as of 02/21/2018
- 4 Beds
- 3 Baths
- 2,995 Sq.Ft.
Off Market
Property Overview: 14165 Haverford Ave Chino, CA has 4 bedrooms, 3 bathrooms, 2,995 living square feet and 5,356 square feet lot size. Call an Ardent Real Estate Group agent with any questions you may have.
Home Value Compared to the Market
Refinance your Current Mortgage and Save
Save $
You could be saving money by taking advantage of a lower rate and reducing your monthly payment. See what current rates are at and get a free no-obligation quote on today's refinance rates.
Local Chino Agent
Loading...
Sale History for 14165 Haverford Ave
Last sold for $667,500 on February 21st, 2018
-
August, 2024
-
Aug 2, 2024
Date
Hold
CRMLS: CV24153300
$1,075,000
Price
-
Jul 25, 2024
Date
Active
CRMLS: CV24153300
$1,075,000
Price
-
Listing provided courtesy of CRMLS
-
February, 2018
-
Feb 21, 2018
Date
Sold (Public Records)
Public Records
$667,500
Price
-
February, 2018
-
Feb 5, 2018
Date
Canceled
CRMLS: IG17148754
$644,110
Price
-
Jul 14, 2017
Date
Pending
CRMLS: IG17148754
$644,110
Price
-
Jul 7, 2017
Date
Hold
CRMLS: IG17148754
$644,110
Price
-
Jun 30, 2017
Date
Active
CRMLS: IG17148754
$644,110
Price
-
Listing provided courtesy of CRMLS
Show More
Tax History for 14165 Haverford Ave
Assessed Value (2020):
$694,199
| Year | Land Value | Improved Value | Assessed Value |
|---|---|---|---|
| 2020 | $239,292 | $454,907 | $694,199 |
About 14165 Haverford Ave
Detailed summary of property
Public Facts for 14165 Haverford Ave
Public county record property details
- Beds
- 4
- Baths
- 3
- Year built
- 2017
- Sq. Ft.
- 2,995
- Lot Size
- 5,356
- Stories
- 2
- Type
- Planned Unit Development (Pud) (Residential)
- Pool
- No
- Spa
- No
- County
- San Bernardino
- Lot#
- --
- APN
- 1026-371-16-0000
The source for these homes facts are from public records.
91710 Real Estate Sale History (Last 30 days)
Last 30 days of sale history and trends
Median List Price
$768,000
Median List Price/Sq.Ft.
$446
Median Sold Price
$781,500
Median Sold Price/Sq.Ft.
$397
Total Inventory
134
Median Sale to List Price %
100.33%
Avg Days on Market
27
Loan Type
Conventional (55.32%), FHA (4.26%), VA (4.26%), Cash (14.89%), Other (21.28%)
Thinking of Selling?
Is this your property?
Thinking of Selling?
Call, Text or Message
Thinking of Selling?
Call, Text or Message
Refinance your Current Mortgage and Save
Save $
You could be saving money by taking advantage of a lower rate and reducing your monthly payment. See what current rates are at and get a free no-obligation quote on today's refinance rates.
Homes for Sale Near 14165 Haverford Ave
Nearby Homes for Sale
Recently Sold Homes Near 14165 Haverford Ave
Nearby Homes to 14165 Haverford Ave
Data from public records.
4 Beds |
3 Baths |
2,618 Sq. Ft.
4 Beds |
3 Baths |
2,995 Sq. Ft.
4 Beds |
3 Baths |
2,888 Sq. Ft.
4 Beds |
3 Baths |
2,988 Sq. Ft.
5 Beds |
3 Baths |
3,150 Sq. Ft.
4 Beds |
3 Baths |
3,147 Sq. Ft.
5 Beds |
3 Baths |
3,320 Sq. Ft.
4 Beds |
3 Baths |
2,995 Sq. Ft.
5 Beds |
3 Baths |
3,320 Sq. Ft.
5 Beds |
3 Baths |
3,320 Sq. Ft.
5 Beds |
3 Baths |
3,150 Sq. Ft.
4 Beds |
3 Baths |
2,995 Sq. Ft.
Related Resources to 14165 Haverford Ave
New Listings in 91710
Popular Zip Codes
Popular Cities
- Anaheim Hills Homes for Sale
- Brea Homes for Sale
- Corona Homes for Sale
- Fullerton Homes for Sale
- Huntington Beach Homes for Sale
- Irvine Homes for Sale
- La Habra Homes for Sale
- Long Beach Homes for Sale
- Los Angeles Homes for Sale
- Ontario Homes for Sale
- Placentia Homes for Sale
- Riverside Homes for Sale
- San Bernardino Homes for Sale
- Whittier Homes for Sale
- Yorba Linda Homes for Sale
- More Cities
Other Chino Resources
- Chino Homes for Sale
- Chino Townhomes for Sale
- Chino Condos for Sale
- Chino 1 Bedroom Homes for Sale
- Chino 2 Bedroom Homes for Sale
- Chino 3 Bedroom Homes for Sale
- Chino 4 Bedroom Homes for Sale
- Chino 5 Bedroom Homes for Sale
- Chino Single Story Homes for Sale
- Chino Homes for Sale with Pools
- Chino Homes for Sale with 3 Car Garages
- Chino New Homes for Sale
- Chino Homes for Sale with Large Lots
- Chino Cheapest Homes for Sale
- Chino Luxury Homes for Sale
- Chino Newest Listings for Sale
- Chino Homes Pending Sale
- Chino Recently Sold Homes
