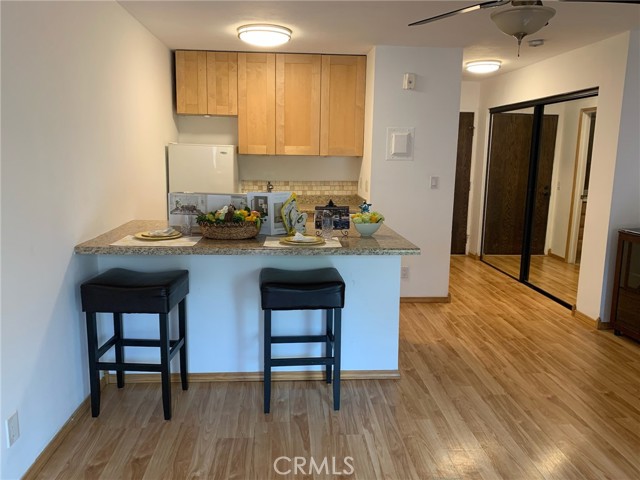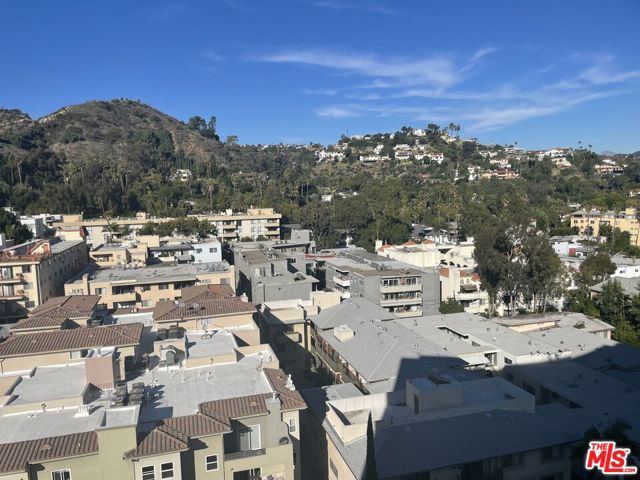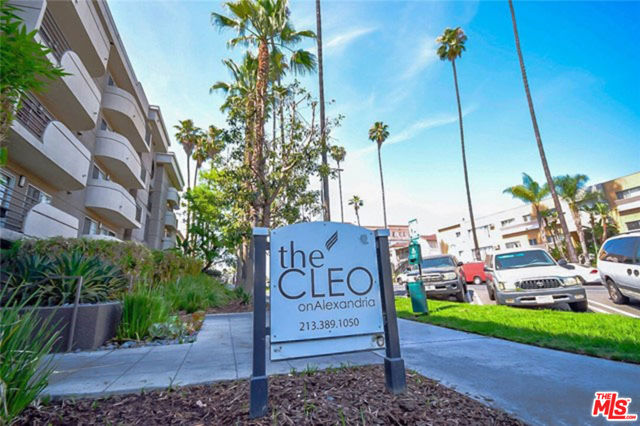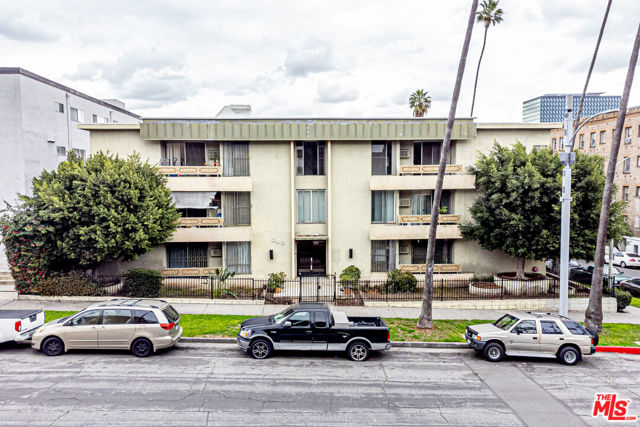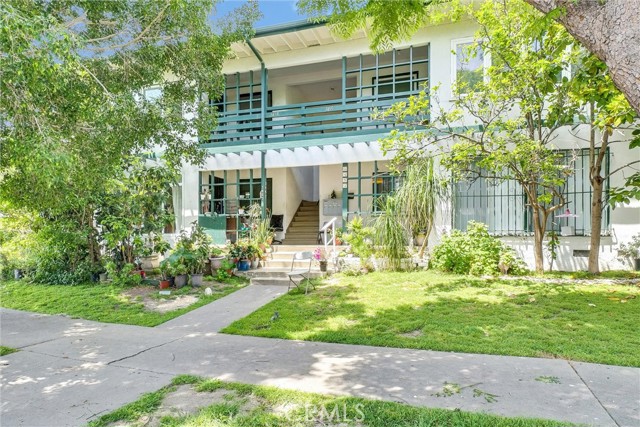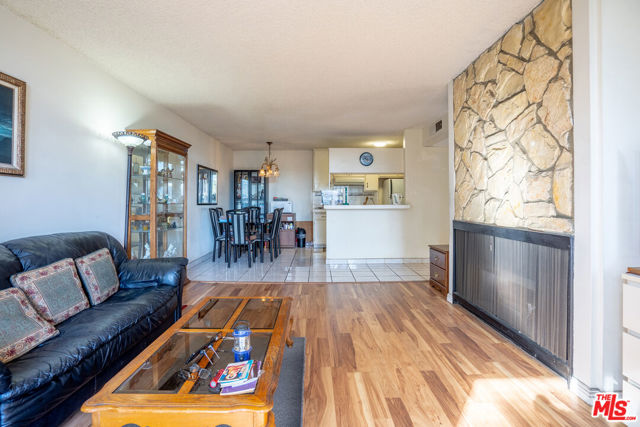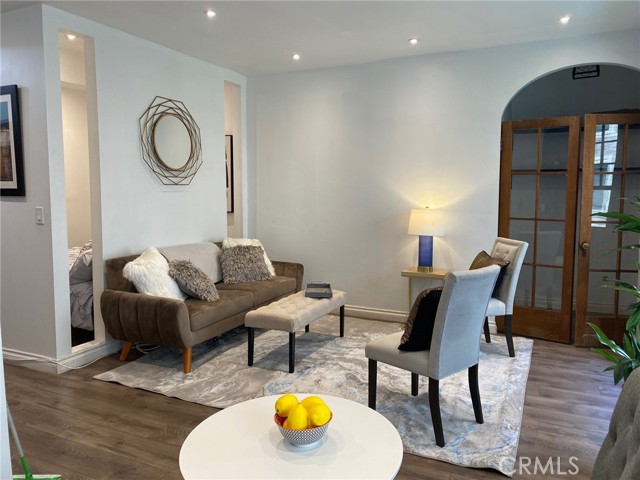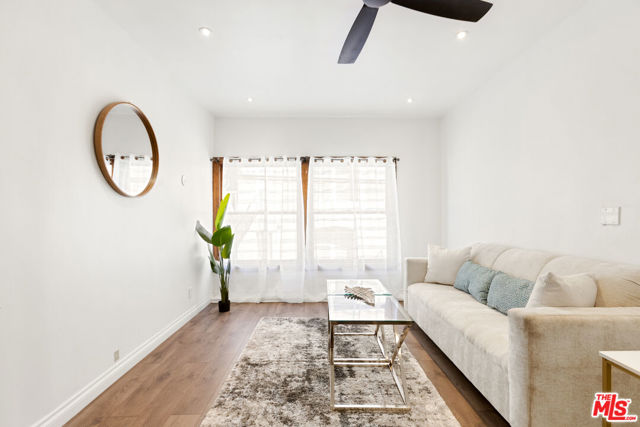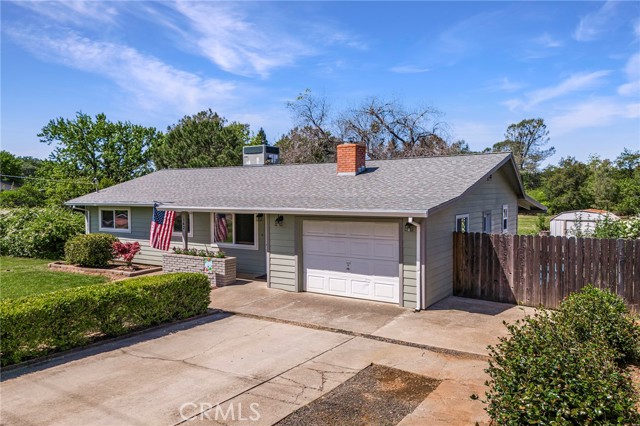
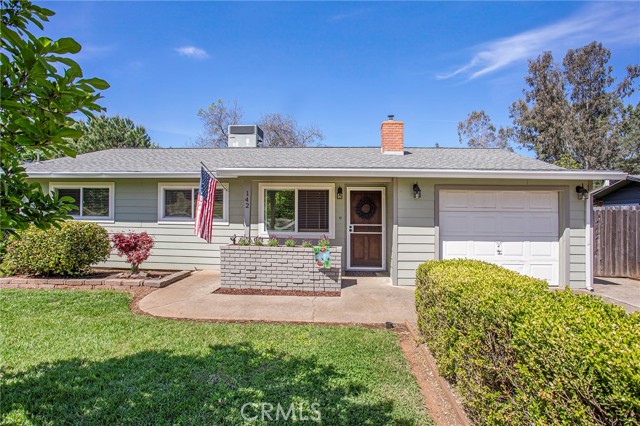
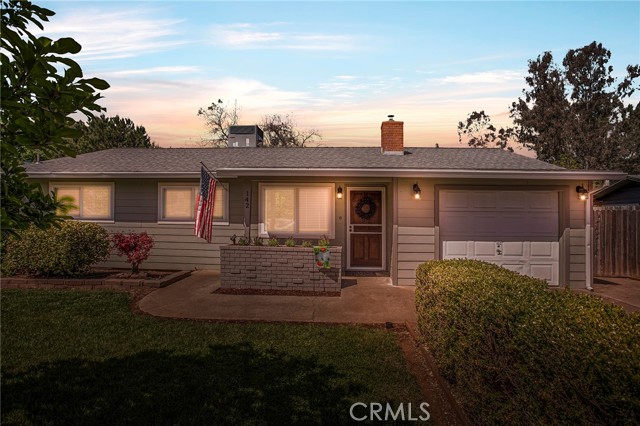
View Photos
142 Canyon Dr Oroville, CA 95966
$327,000
- 3 Beds
- 1.5 Baths
- 1,092 Sq.Ft.
Pending
Property Overview: 142 Canyon Dr Oroville, CA has 3 bedrooms, 1.5 bathrooms, 1,092 living square feet and 17,860 square feet lot size. Call an Ardent Real Estate Group agent to verify current availability of this home or with any questions you may have.
Listed by Brian Voigt | BRE #01700708 | Re/Max Home and Investment
Co-listed by Lora Trenner | BRE #01959391 | Re/Max Home and Investment
Co-listed by Lora Trenner | BRE #01959391 | Re/Max Home and Investment
Last checked: 15 minutes ago |
Last updated: May 13th, 2024 |
Source CRMLS |
DOM: 9
Get a $1,226 Cash Reward
New
Buy this home with Ardent Real Estate Group and get $1,226 back.
Call/Text (714) 706-1823
Home details
- Lot Sq. Ft
- 17,860
- HOA Dues
- $0/mo
- Year built
- 1961
- Garage
- 1 Car
- Property Type:
- Single Family Home
- Status
- Pending
- MLS#
- SN24086962
- City
- Oroville
- County
- Butte
- Time on Site
- 14 days
Show More
Open Houses for 142 Canyon Dr
No upcoming open houses
Schedule Tour
Loading...
Property Details for 142 Canyon Dr
Local Oroville Agent
Loading...
Sale History for 142 Canyon Dr
Last sold for $125,000 on October 16th, 2002
-
May, 2024
-
May 12, 2024
Date
Pending
CRMLS: SN24086962
$327,000
Price
-
May 2, 2024
Date
Active
CRMLS: SN24086962
$327,000
Price
-
October, 2002
-
Oct 16, 2002
Date
Sold (Public Records)
Public Records
$125,000
Price
-
July, 2001
-
Jul 13, 2001
Date
Sold (Public Records)
Public Records
$93,000
Price
Show More
Tax History for 142 Canyon Dr
Assessed Value (2020):
$165,521
| Year | Land Value | Improved Value | Assessed Value |
|---|---|---|---|
| 2020 | $52,964 | $112,557 | $165,521 |
Home Value Compared to the Market
This property vs the competition
About 142 Canyon Dr
Detailed summary of property
Public Facts for 142 Canyon Dr
Public county record property details
- Beds
- 2
- Baths
- 1
- Year built
- 1961
- Sq. Ft.
- 1,092
- Lot Size
- 17,859
- Stories
- 1
- Type
- Single Family Residential
- Pool
- No
- Spa
- No
- County
- Butte
- Lot#
- --
- APN
- 068-030-031-000
The source for these homes facts are from public records.
95966 Real Estate Sale History (Last 30 days)
Last 30 days of sale history and trends
Median List Price
$395,000
Median List Price/Sq.Ft.
$246
Median Sold Price
$324,900
Median Sold Price/Sq.Ft.
$246
Total Inventory
105
Median Sale to List Price %
96.99%
Avg Days on Market
32
Loan Type
Conventional (40%), FHA (20%), VA (6.67%), Cash (26.67%), Other (6.67%)
Tour This Home
Buy with Ardent Real Estate Group and save $1,226.
Contact Jon
Oroville Agent
Call, Text or Message
Oroville Agent
Call, Text or Message
Get a $1,226 Cash Reward
New
Buy this home with Ardent Real Estate Group and get $1,226 back.
Call/Text (714) 706-1823
Homes for Sale Near 142 Canyon Dr
Nearby Homes for Sale
Recently Sold Homes Near 142 Canyon Dr
Related Resources to 142 Canyon Dr
New Listings in 95966
Popular Zip Codes
Popular Cities
- Anaheim Hills Homes for Sale
- Brea Homes for Sale
- Corona Homes for Sale
- Fullerton Homes for Sale
- Huntington Beach Homes for Sale
- Irvine Homes for Sale
- La Habra Homes for Sale
- Long Beach Homes for Sale
- Los Angeles Homes for Sale
- Ontario Homes for Sale
- Placentia Homes for Sale
- Riverside Homes for Sale
- San Bernardino Homes for Sale
- Whittier Homes for Sale
- Yorba Linda Homes for Sale
- More Cities
Other Oroville Resources
- Oroville Homes for Sale
- Oroville 2 Bedroom Homes for Sale
- Oroville 3 Bedroom Homes for Sale
- Oroville 4 Bedroom Homes for Sale
- Oroville 5 Bedroom Homes for Sale
- Oroville Single Story Homes for Sale
- Oroville Homes for Sale with Pools
- Oroville Homes for Sale with 3 Car Garages
- Oroville New Homes for Sale
- Oroville Homes for Sale with Large Lots
- Oroville Cheapest Homes for Sale
- Oroville Luxury Homes for Sale
- Oroville Newest Listings for Sale
- Oroville Homes Pending Sale
- Oroville Recently Sold Homes
Based on information from California Regional Multiple Listing Service, Inc. as of 2019. This information is for your personal, non-commercial use and may not be used for any purpose other than to identify prospective properties you may be interested in purchasing. Display of MLS data is usually deemed reliable but is NOT guaranteed accurate by the MLS. Buyers are responsible for verifying the accuracy of all information and should investigate the data themselves or retain appropriate professionals. Information from sources other than the Listing Agent may have been included in the MLS data. Unless otherwise specified in writing, Broker/Agent has not and will not verify any information obtained from other sources. The Broker/Agent providing the information contained herein may or may not have been the Listing and/or Selling Agent.
