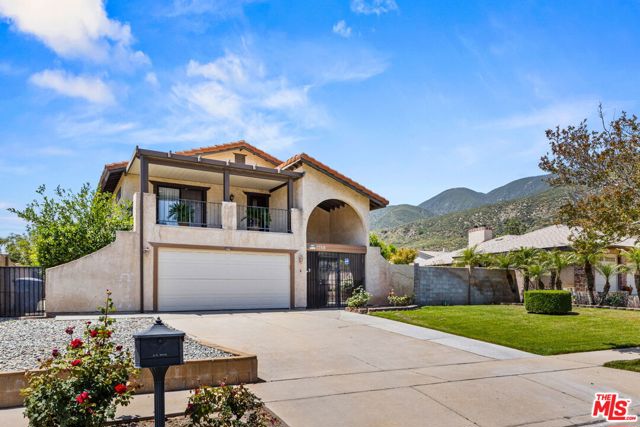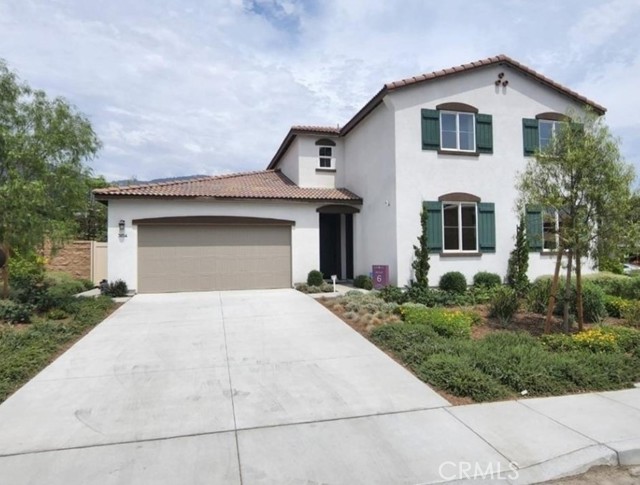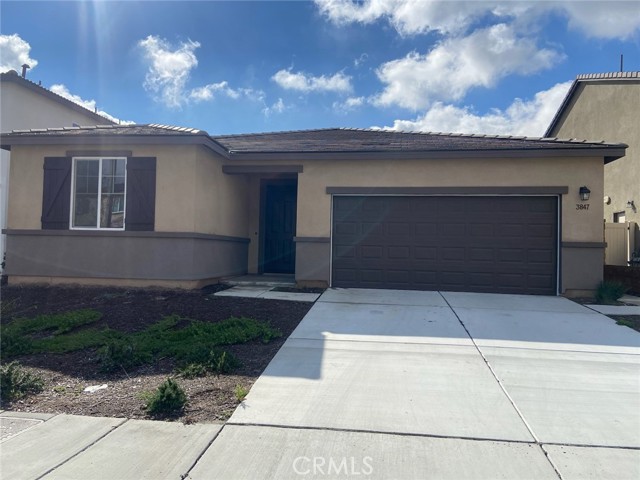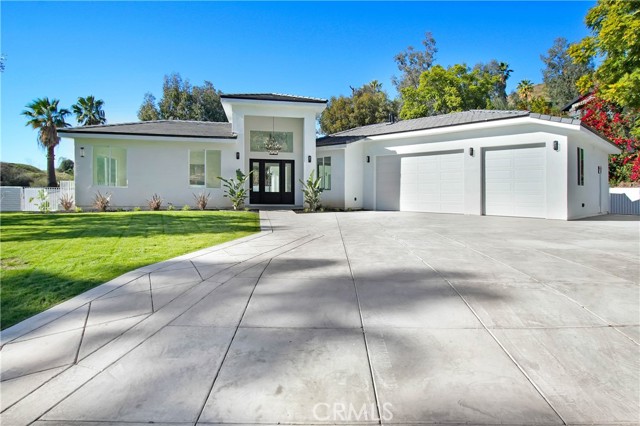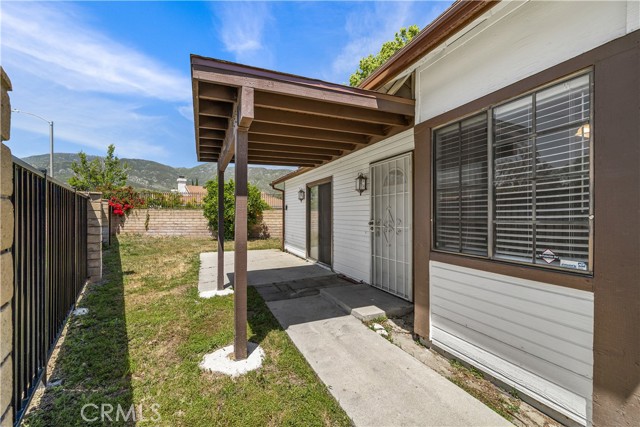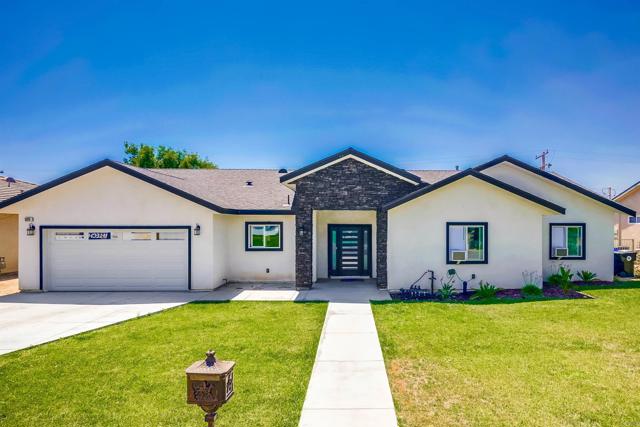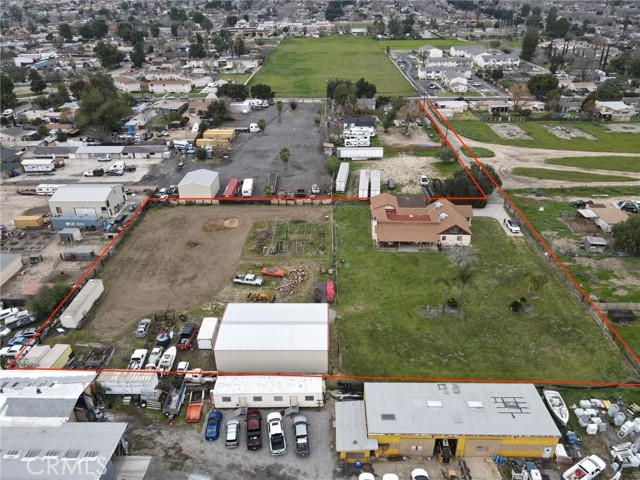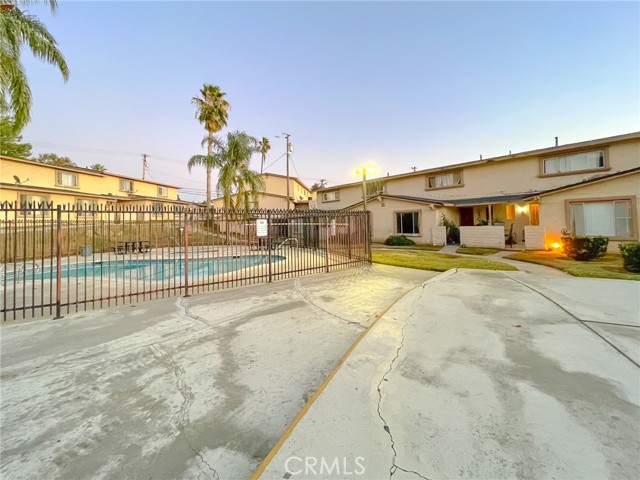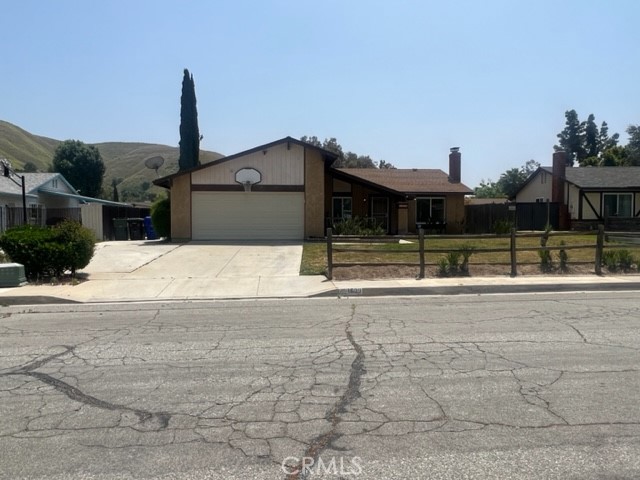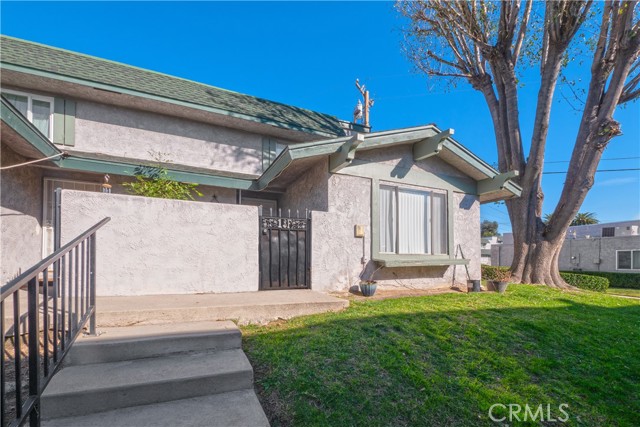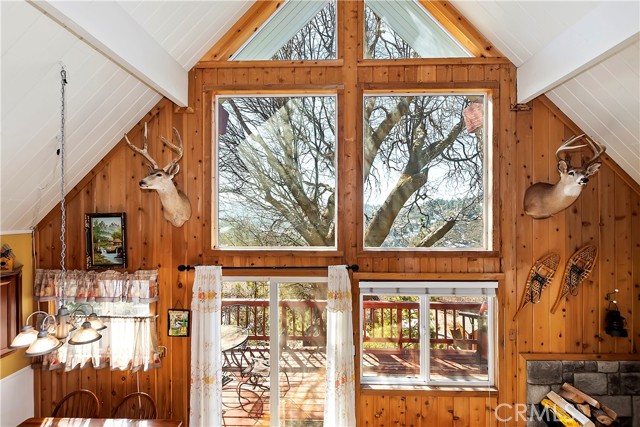14212 Tawya Rd Apple Valley, CA 92307
$281,000
Sold Price as of 04/16/2018
- 3 Beds
- 2 Baths
- 1,662 Sq.Ft.
Off Market
Property Overview: 14212 Tawya Rd Apple Valley, CA has 3 bedrooms, 2 bathrooms, 1,662 living square feet and 19,500 square feet lot size. Call an Ardent Real Estate Group agent with any questions you may have.
Home Value Compared to the Market
Refinance your Current Mortgage and Save
Save $
You could be saving money by taking advantage of a lower rate and reducing your monthly payment. See what current rates are at and get a free no-obligation quote on today's refinance rates.
Local Apple Valley Agent
Loading...
Sale History for 14212 Tawya Rd
Last sold for $281,000 on April 16th, 2018
-
November, 2018
-
Nov 2, 2018
Date
Sold
CRMLS: 496921
$281,000
Price
-
Listing provided courtesy of CRMLS
-
October, 2018
-
Oct 31, 2018
Date
Sold
CRMLS: 442238
$200,000
Price
-
Listing provided courtesy of CRMLS
-
April, 2018
-
Apr 17, 2018
Date
Sold
CRMLS: OC18057020
$281,000
Price
-
Mar 27, 2018
Date
Pending
CRMLS: OC18057020
$275,000
Price
-
Mar 23, 2018
Date
Price Change
CRMLS: OC18057020
$275,000
Price
-
Mar 13, 2018
Date
Active
CRMLS: OC18057020
$285,000
Price
-
Listing provided courtesy of CRMLS
-
April, 2018
-
Apr 16, 2018
Date
Sold (Public Records)
Public Records
$281,000
Price
-
June, 2014
-
Jun 20, 2014
Date
Sold (Public Records)
Public Records
$200,000
Price
Show More
Tax History for 14212 Tawya Rd
Assessed Value (2020):
$302,352
| Year | Land Value | Improved Value | Assessed Value |
|---|---|---|---|
| 2020 | $58,470 | $243,882 | $302,352 |
About 14212 Tawya Rd
Detailed summary of property
Public Facts for 14212 Tawya Rd
Public county record property details
- Beds
- 3
- Baths
- 2
- Year built
- 1978
- Sq. Ft.
- 1,662
- Lot Size
- 19,500
- Stories
- 1
- Type
- Single Family Residential
- Pool
- Yes
- Spa
- No
- County
- San Bernardino
- Lot#
- 1330
- APN
- 3112-141-13-0000
The source for these homes facts are from public records.
92307 Real Estate Sale History (Last 30 days)
Last 30 days of sale history and trends
Median List Price
$495,000
Median List Price/Sq.Ft.
$245
Median Sold Price
$435,000
Median Sold Price/Sq.Ft.
$242
Total Inventory
188
Median Sale to List Price %
96.88%
Avg Days on Market
28
Loan Type
Conventional (26.83%), FHA (43.9%), VA (19.51%), Cash (9.76%), Other (0%)
Thinking of Selling?
Is this your property?
Thinking of Selling?
Call, Text or Message
Thinking of Selling?
Call, Text or Message
Refinance your Current Mortgage and Save
Save $
You could be saving money by taking advantage of a lower rate and reducing your monthly payment. See what current rates are at and get a free no-obligation quote on today's refinance rates.
Homes for Sale Near 14212 Tawya Rd
Nearby Homes for Sale
Recently Sold Homes Near 14212 Tawya Rd
Nearby Homes to 14212 Tawya Rd
Data from public records.
4 Beds |
2 Baths |
2,364 Sq. Ft.
3 Beds |
2 Baths |
2,173 Sq. Ft.
3 Beds |
2 Baths |
2,287 Sq. Ft.
3 Beds |
2 Baths |
1,833 Sq. Ft.
3 Beds |
2 Baths |
2,006 Sq. Ft.
4 Beds |
3 Baths |
3,117 Sq. Ft.
3 Beds |
3 Baths |
2,725 Sq. Ft.
4 Beds |
3 Baths |
2,747 Sq. Ft.
3 Beds |
2 Baths |
1,996 Sq. Ft.
3 Beds |
2 Baths |
1,643 Sq. Ft.
4 Beds |
2 Baths |
2,439 Sq. Ft.
4 Beds |
3 Baths |
2,488 Sq. Ft.
Related Resources to 14212 Tawya Rd
New Listings in 92307
Popular Zip Codes
Popular Cities
- Anaheim Hills Homes for Sale
- Brea Homes for Sale
- Corona Homes for Sale
- Fullerton Homes for Sale
- Huntington Beach Homes for Sale
- Irvine Homes for Sale
- La Habra Homes for Sale
- Long Beach Homes for Sale
- Los Angeles Homes for Sale
- Ontario Homes for Sale
- Placentia Homes for Sale
- Riverside Homes for Sale
- San Bernardino Homes for Sale
- Whittier Homes for Sale
- Yorba Linda Homes for Sale
- More Cities
Other Apple Valley Resources
- Apple Valley Homes for Sale
- Apple Valley Condos for Sale
- Apple Valley 2 Bedroom Homes for Sale
- Apple Valley 3 Bedroom Homes for Sale
- Apple Valley 4 Bedroom Homes for Sale
- Apple Valley 5 Bedroom Homes for Sale
- Apple Valley Single Story Homes for Sale
- Apple Valley Homes for Sale with Pools
- Apple Valley Homes for Sale with 3 Car Garages
- Apple Valley New Homes for Sale
- Apple Valley Homes for Sale with Large Lots
- Apple Valley Cheapest Homes for Sale
- Apple Valley Luxury Homes for Sale
- Apple Valley Newest Listings for Sale
- Apple Valley Homes Pending Sale
- Apple Valley Recently Sold Homes


