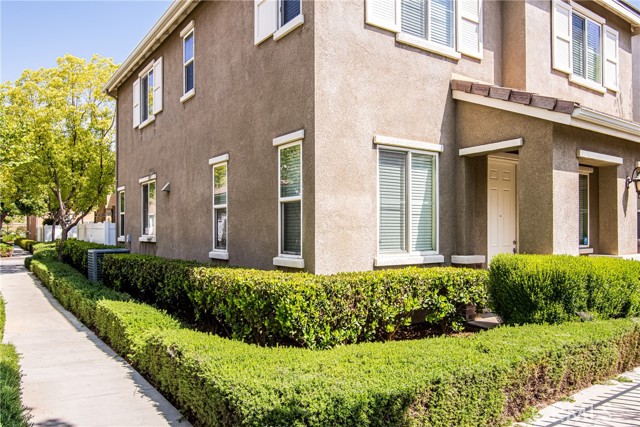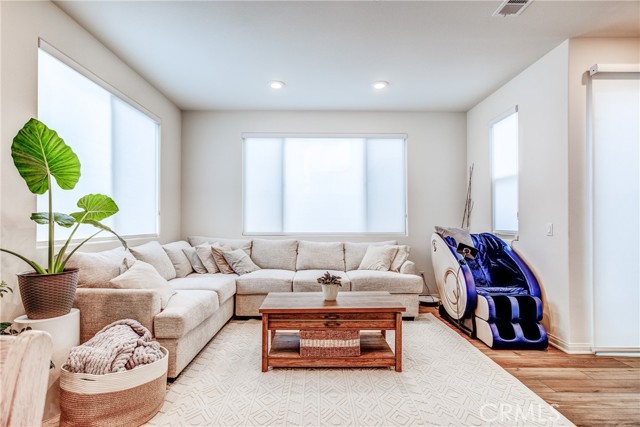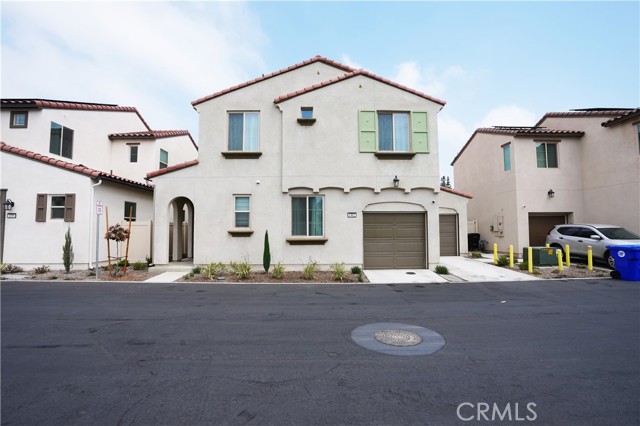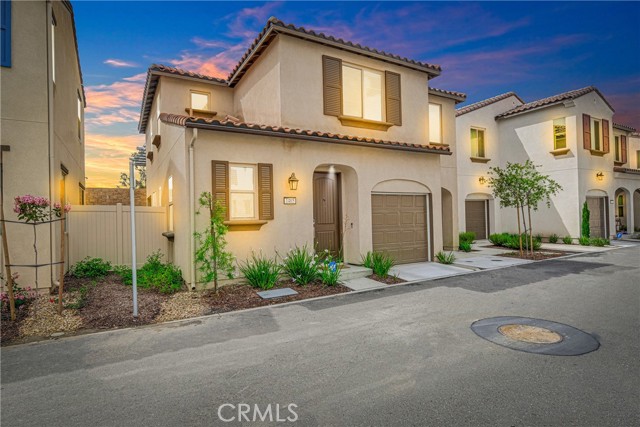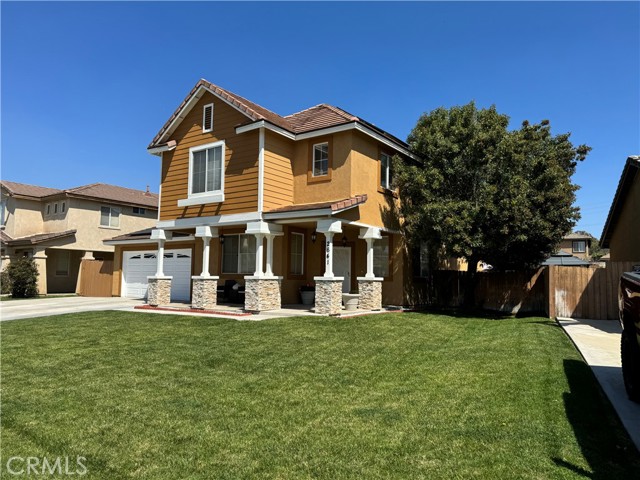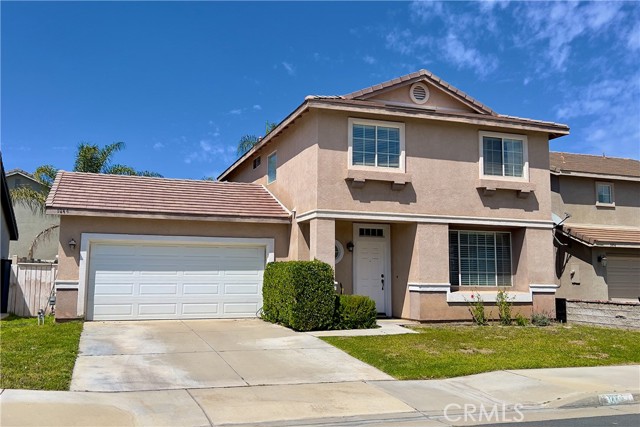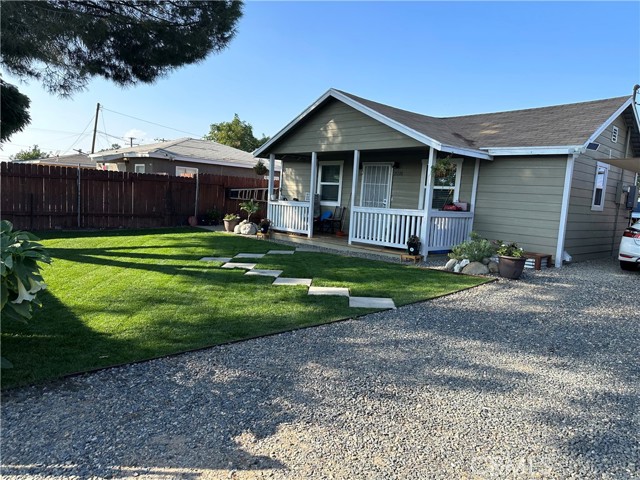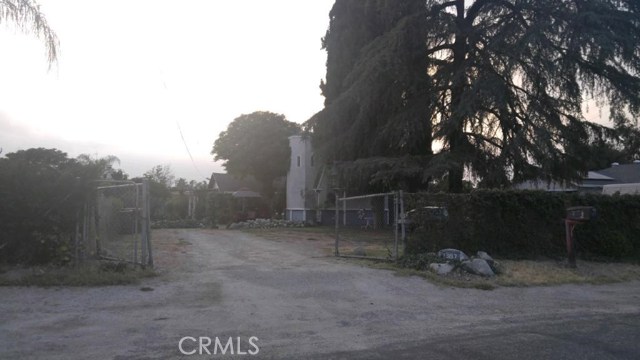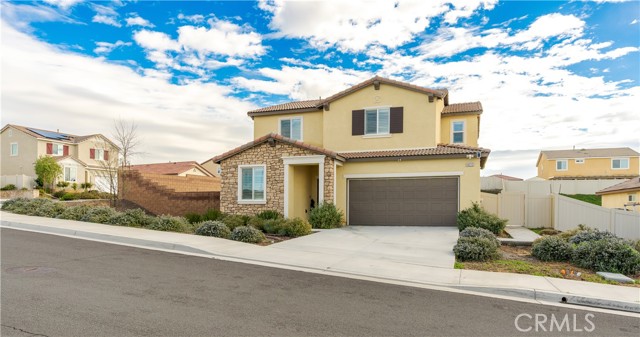
Open Sun 12pm-4pm
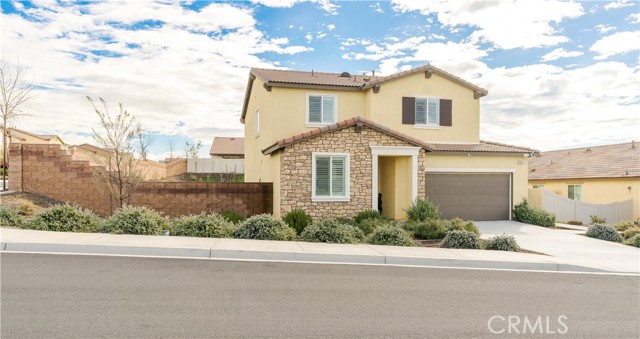
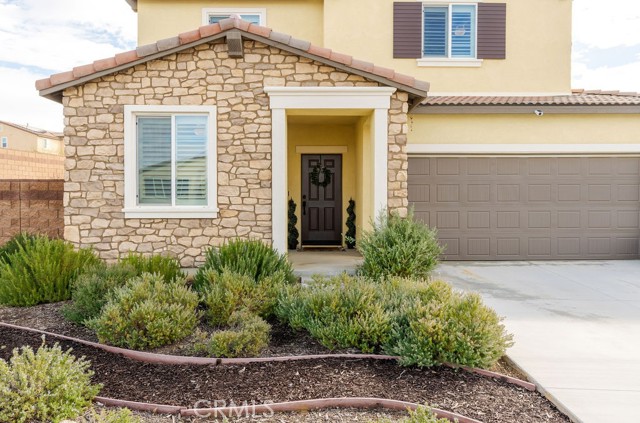
View Photos
14212 Volterra Way Beaumont, CA 92223
$584,900
- 5 Beds
- 3 Baths
- 2,261 Sq.Ft.
For Sale
Property Overview: 14212 Volterra Way Beaumont, CA has 5 bedrooms, 3 bathrooms, 2,261 living square feet and 16,117 square feet lot size. Call an Ardent Real Estate Group agent to verify current availability of this home or with any questions you may have.
Listed by CANDICE LEWIS | BRE #01333069 | RE/MAX ADVANTAGE
Last checked: 2 minutes ago |
Last updated: May 15th, 2024 |
Source CRMLS |
DOM: 59
Get a $1,755 Cash Reward
New
Buy this home with Ardent Real Estate Group and get $1,755 back.
Call/Text (714) 706-1823
Home details
- Lot Sq. Ft
- 16,117
- HOA Dues
- $182/mo
- Year built
- 2019
- Garage
- 2 Car
- Property Type:
- Single Family Home
- Status
- Active
- MLS#
- EV24035860
- City
- Beaumont
- County
- Riverside
- Time on Site
- 83 days
Show More
Open Houses for 14212 Volterra Way
Sunday, May 19th:
12:00pm-4:00pm
Schedule Tour
Loading...
Property Details for 14212 Volterra Way
Local Beaumont Agent
Loading...
Sale History for 14212 Volterra Way
Last sold for $398,000 on February 24th, 2020
-
February, 2024
-
Feb 25, 2024
Date
Active
CRMLS: EV24035860
$564,900
Price
-
January, 2023
-
Jan 12, 2023
Date
Canceled
CRMLS: EV22234896
$549,988
Price
-
Nov 2, 2022
Date
Active
CRMLS: EV22234896
$549,988
Price
-
Listing provided courtesy of CRMLS
-
February, 2020
-
Feb 24, 2020
Date
Sold (Public Records)
Public Records
$398,000
Price
-
July, 2019
-
Jul 16, 2019
Date
Sold (Public Records)
Public Records
--
Price
Show More
Tax History for 14212 Volterra Way
Assessed Value (2020):
$267,271
| Year | Land Value | Improved Value | Assessed Value |
|---|---|---|---|
| 2020 | $87,271 | $180,000 | $267,271 |
Home Value Compared to the Market
This property vs the competition
About 14212 Volterra Way
Detailed summary of property
Public Facts for 14212 Volterra Way
Public county record property details
- Beds
- --
- Baths
- --
- Year built
- --
- Sq. Ft.
- --
- Lot Size
- 16,117
- Stories
- --
- Type
- Planned Unit Development (Pud) (Residential)
- Pool
- No
- Spa
- No
- County
- Riverside
- Lot#
- --
- APN
- 414-400-031
The source for these homes facts are from public records.
92223 Real Estate Sale History (Last 30 days)
Last 30 days of sale history and trends
Median List Price
$569,000
Median List Price/Sq.Ft.
$252
Median Sold Price
$500,000
Median Sold Price/Sq.Ft.
$271
Total Inventory
306
Median Sale to List Price %
98.69%
Avg Days on Market
46
Loan Type
Conventional (52.94%), FHA (20.59%), VA (4.41%), Cash (13.24%), Other (5.88%)
Tour This Home
Buy with Ardent Real Estate Group and save $1,755.
Contact Jon
Beaumont Agent
Call, Text or Message
Beaumont Agent
Call, Text or Message
Get a $1,755 Cash Reward
New
Buy this home with Ardent Real Estate Group and get $1,755 back.
Call/Text (714) 706-1823
Homes for Sale Near 14212 Volterra Way
Nearby Homes for Sale
Recently Sold Homes Near 14212 Volterra Way
Related Resources to 14212 Volterra Way
New Listings in 92223
Popular Zip Codes
Popular Cities
- Anaheim Hills Homes for Sale
- Brea Homes for Sale
- Corona Homes for Sale
- Fullerton Homes for Sale
- Huntington Beach Homes for Sale
- Irvine Homes for Sale
- La Habra Homes for Sale
- Long Beach Homes for Sale
- Los Angeles Homes for Sale
- Ontario Homes for Sale
- Placentia Homes for Sale
- Riverside Homes for Sale
- San Bernardino Homes for Sale
- Whittier Homes for Sale
- Yorba Linda Homes for Sale
- More Cities
Other Beaumont Resources
- Beaumont Homes for Sale
- Beaumont Condos for Sale
- Beaumont 1 Bedroom Homes for Sale
- Beaumont 2 Bedroom Homes for Sale
- Beaumont 3 Bedroom Homes for Sale
- Beaumont 4 Bedroom Homes for Sale
- Beaumont 5 Bedroom Homes for Sale
- Beaumont Single Story Homes for Sale
- Beaumont Homes for Sale with Pools
- Beaumont Homes for Sale with 3 Car Garages
- Beaumont New Homes for Sale
- Beaumont Homes for Sale with Large Lots
- Beaumont Cheapest Homes for Sale
- Beaumont Luxury Homes for Sale
- Beaumont Newest Listings for Sale
- Beaumont Homes Pending Sale
- Beaumont Recently Sold Homes
Based on information from California Regional Multiple Listing Service, Inc. as of 2019. This information is for your personal, non-commercial use and may not be used for any purpose other than to identify prospective properties you may be interested in purchasing. Display of MLS data is usually deemed reliable but is NOT guaranteed accurate by the MLS. Buyers are responsible for verifying the accuracy of all information and should investigate the data themselves or retain appropriate professionals. Information from sources other than the Listing Agent may have been included in the MLS data. Unless otherwise specified in writing, Broker/Agent has not and will not verify any information obtained from other sources. The Broker/Agent providing the information contained herein may or may not have been the Listing and/or Selling Agent.
