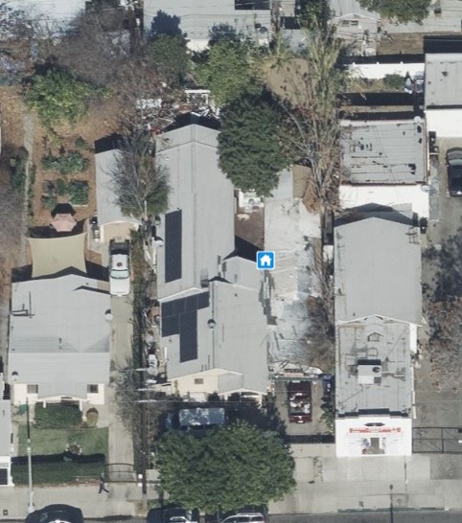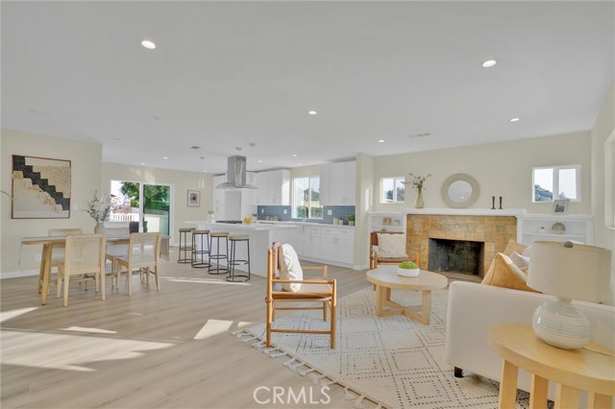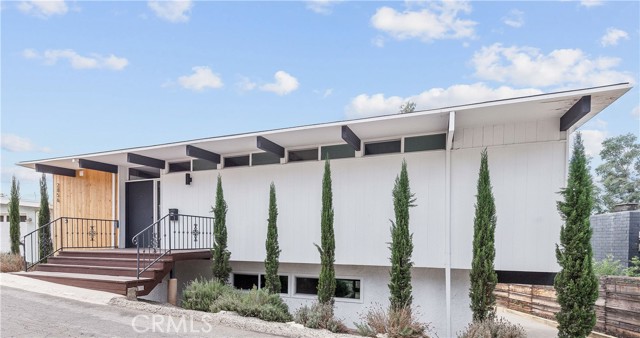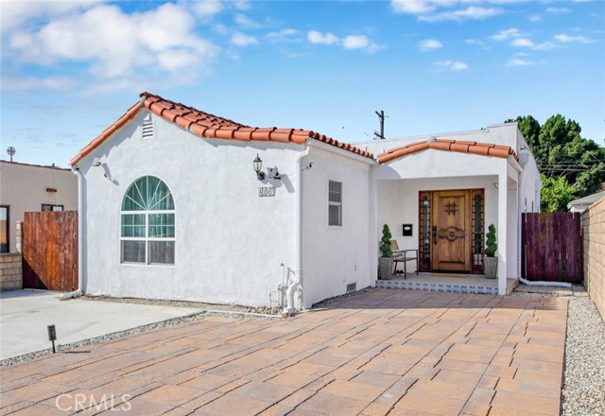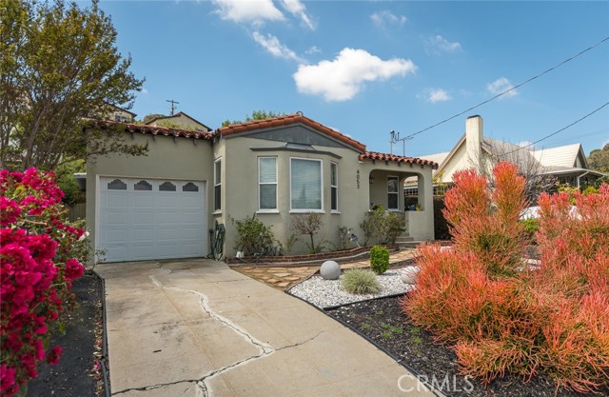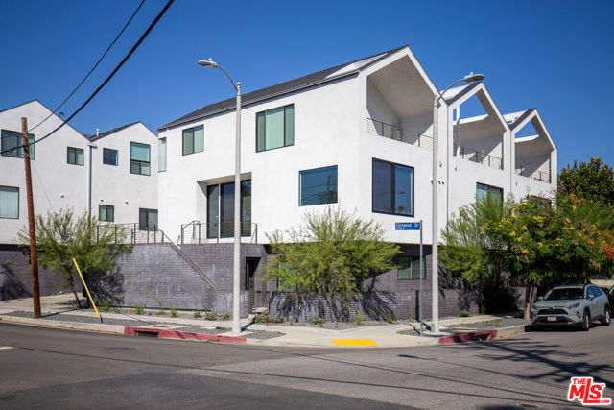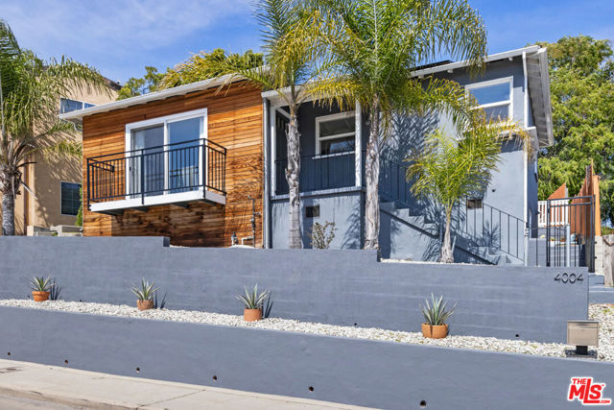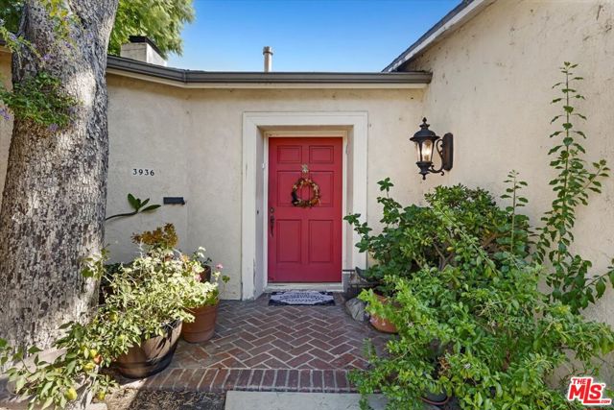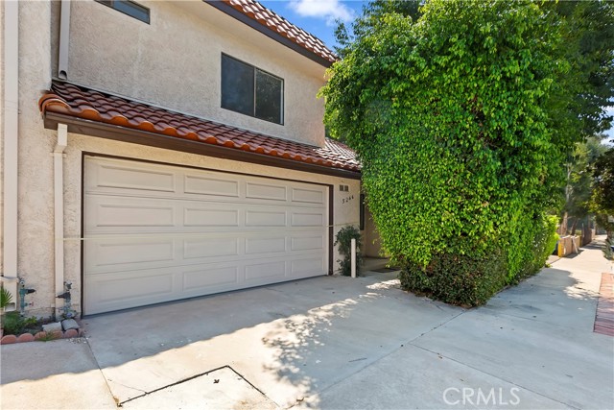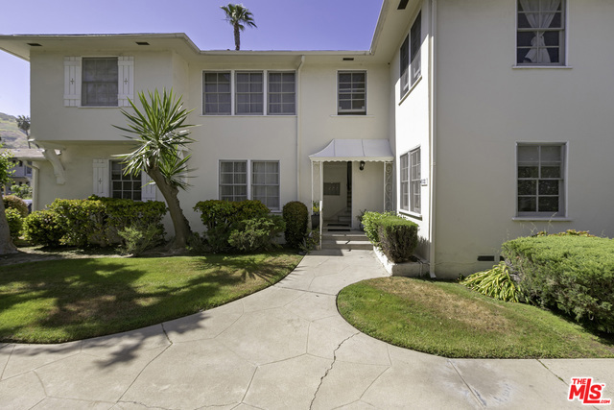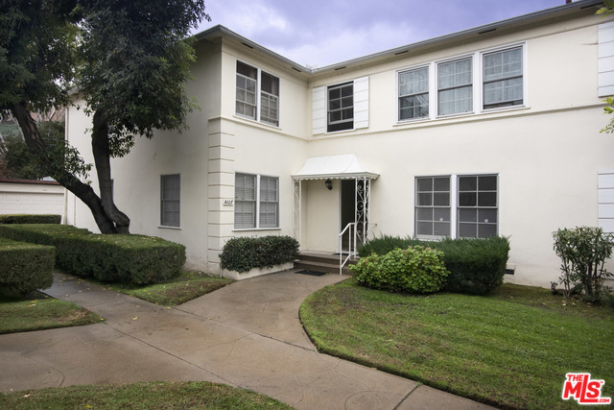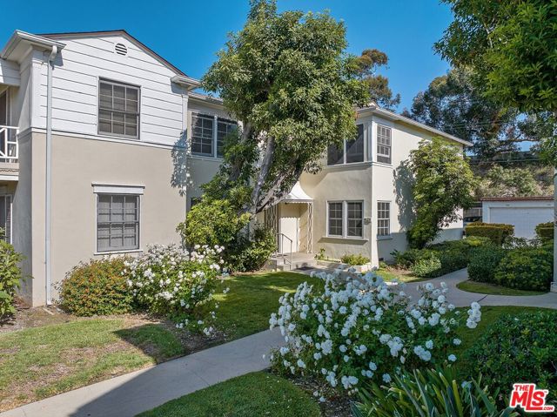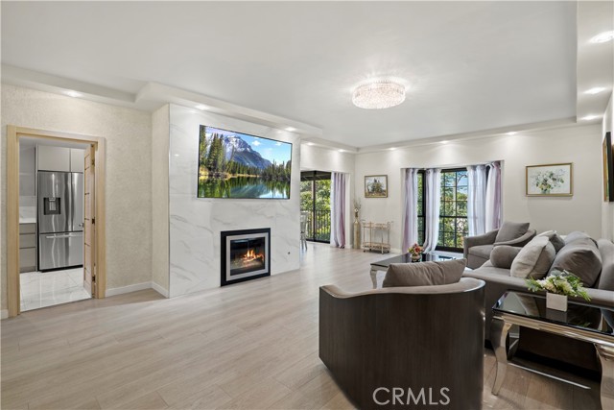
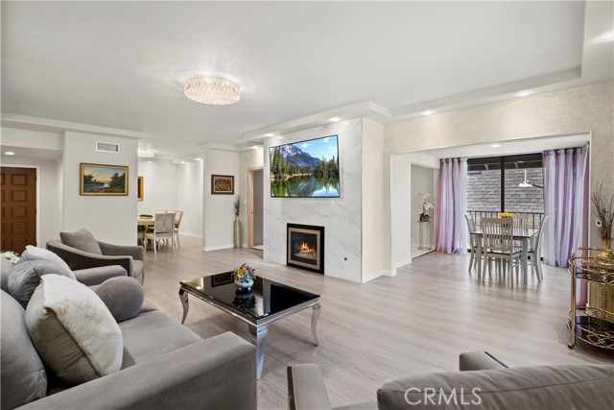
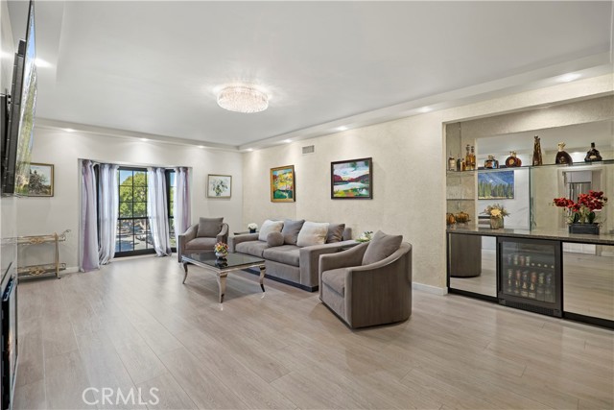
View Photos
1422 N Central Ave #8 Glendale, CA 91202
$1,249,000
- 3 Beds
- 2 Baths
- 2,115 Sq.Ft.
For Sale
Property Overview: 1422 N Central Ave #8 Glendale, CA has 3 bedrooms, 2 bathrooms, 2,115 living square feet and 23,358 square feet lot size. Call an Ardent Real Estate Group agent to verify current availability of this home or with any questions you may have.
Listed by Daniel Mailyan | BRE #01948638 | Re/Max Tri-City Realty
Last checked: 9 minutes ago |
Last updated: May 5th, 2024 |
Source CRMLS |
DOM: 5
Get a $4,684 Cash Reward
New
Buy this home with Ardent Real Estate Group and get $4,684 back.
Call/Text (714) 706-1823
Home details
- Lot Sq. Ft
- 23,358
- HOA Dues
- $780/mo
- Year built
- 1977
- Garage
- 2 Car
- Property Type:
- Condominium
- Status
- Active
- MLS#
- GD24081193
- City
- Glendale
- County
- Los Angeles
- Time on Site
- 12 days
Show More
Open Houses for 1422 N Central Ave #8
No upcoming open houses
Schedule Tour
Loading...
Property Details for 1422 N Central Ave #8
Local Glendale Agent
Loading...
Sale History for 1422 N Central Ave #8
Last sold for $1,125,000 on September 19th, 2023
-
April, 2024
-
Apr 23, 2024
Date
Active
CRMLS: GD24081193
$1,249,000
Price
-
September, 2023
-
Sep 19, 2023
Date
Sold
CRMLS: WS23160904
$1,125,000
Price
-
Aug 29, 2023
Date
Active
CRMLS: WS23160904
$1,148,000
Price
-
Listing provided courtesy of CRMLS
-
June, 2023
-
Jun 21, 2023
Date
Canceled
CRMLS: GD23101207
$1,150,000
Price
-
Jun 8, 2023
Date
Active
CRMLS: GD23101207
$1,150,000
Price
-
Listing provided courtesy of CRMLS
-
June, 2023
-
Jun 8, 2023
Date
Canceled
CRMLS: GD23047131
$1,150,000
Price
-
Mar 22, 2023
Date
Active
CRMLS: GD23047131
$1,150,000
Price
-
Listing provided courtesy of CRMLS
-
May, 2022
-
May 26, 2022
Date
Sold
CRMLS: 320009988
$1,190,000
Price
-
Apr 6, 2022
Date
Active
CRMLS: 320009988
$1,099,000
Price
-
Listing provided courtesy of CRMLS
-
May, 2020
-
May 12, 2020
Date
Sold
CRMLS: SR19243085
$743,000
Price
-
Mar 23, 2020
Date
Pending
CRMLS: SR19243085
$749,950
Price
-
Mar 9, 2020
Date
Active
CRMLS: SR19243085
$749,950
Price
-
Feb 22, 2020
Date
Pending
CRMLS: SR19243085
$749,950
Price
-
Dec 11, 2019
Date
Active
CRMLS: SR19243085
$749,950
Price
-
Dec 2, 2019
Date
Pending
CRMLS: SR19243085
$749,950
Price
-
Nov 11, 2019
Date
Price Change
CRMLS: SR19243085
$749,950
Price
-
Nov 7, 2019
Date
Price Change
CRMLS: SR19243085
$759,950
Price
-
Oct 17, 2019
Date
Active
CRMLS: SR19243085
$785,950
Price
-
Listing provided courtesy of CRMLS
-
May, 2020
-
May 12, 2020
Date
Sold (Public Records)
Public Records
$743,000
Price
Show More
Tax History for 1422 N Central Ave #8
Assessed Value (2020):
$453,857
| Year | Land Value | Improved Value | Assessed Value |
|---|---|---|---|
| 2020 | $264,751 | $189,106 | $453,857 |
Home Value Compared to the Market
This property vs the competition
About 1422 N Central Ave #8
Detailed summary of property
Public Facts for 1422 N Central Ave #8
Public county record property details
- Beds
- 2
- Baths
- 2
- Year built
- 1977
- Sq. Ft.
- 2,115
- Lot Size
- 23,351
- Stories
- --
- Type
- Condominium Unit (Residential)
- Pool
- No
- Spa
- No
- County
- Los Angeles
- Lot#
- --
- APN
- 5648-010-075
The source for these homes facts are from public records.
91202 Real Estate Sale History (Last 30 days)
Last 30 days of sale history and trends
Median List Price
$950,000
Median List Price/Sq.Ft.
$704
Median Sold Price
$1,275,000
Median Sold Price/Sq.Ft.
$804
Total Inventory
27
Median Sale to List Price %
110.87%
Avg Days on Market
24
Loan Type
Conventional (20%), FHA (0%), VA (0%), Cash (6.67%), Other (60%)
Tour This Home
Buy with Ardent Real Estate Group and save $4,684.
Contact Jon
Glendale Agent
Call, Text or Message
Glendale Agent
Call, Text or Message
Get a $4,684 Cash Reward
New
Buy this home with Ardent Real Estate Group and get $4,684 back.
Call/Text (714) 706-1823
Homes for Sale Near 1422 N Central Ave #8
Nearby Homes for Sale
Recently Sold Homes Near 1422 N Central Ave #8
Related Resources to 1422 N Central Ave #8
New Listings in 91202
Popular Zip Codes
Popular Cities
- Anaheim Hills Homes for Sale
- Brea Homes for Sale
- Corona Homes for Sale
- Fullerton Homes for Sale
- Huntington Beach Homes for Sale
- Irvine Homes for Sale
- La Habra Homes for Sale
- Long Beach Homes for Sale
- Los Angeles Homes for Sale
- Ontario Homes for Sale
- Placentia Homes for Sale
- Riverside Homes for Sale
- San Bernardino Homes for Sale
- Whittier Homes for Sale
- Yorba Linda Homes for Sale
- More Cities
Other Glendale Resources
- Glendale Homes for Sale
- Glendale Townhomes for Sale
- Glendale Condos for Sale
- Glendale 1 Bedroom Homes for Sale
- Glendale 2 Bedroom Homes for Sale
- Glendale 3 Bedroom Homes for Sale
- Glendale 4 Bedroom Homes for Sale
- Glendale 5 Bedroom Homes for Sale
- Glendale Single Story Homes for Sale
- Glendale Homes for Sale with Pools
- Glendale Homes for Sale with 3 Car Garages
- Glendale New Homes for Sale
- Glendale Homes for Sale with Large Lots
- Glendale Cheapest Homes for Sale
- Glendale Luxury Homes for Sale
- Glendale Newest Listings for Sale
- Glendale Homes Pending Sale
- Glendale Recently Sold Homes
Based on information from California Regional Multiple Listing Service, Inc. as of 2019. This information is for your personal, non-commercial use and may not be used for any purpose other than to identify prospective properties you may be interested in purchasing. Display of MLS data is usually deemed reliable but is NOT guaranteed accurate by the MLS. Buyers are responsible for verifying the accuracy of all information and should investigate the data themselves or retain appropriate professionals. Information from sources other than the Listing Agent may have been included in the MLS data. Unless otherwise specified in writing, Broker/Agent has not and will not verify any information obtained from other sources. The Broker/Agent providing the information contained herein may or may not have been the Listing and/or Selling Agent.
