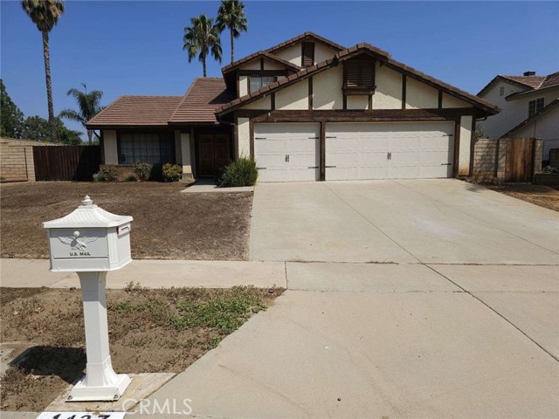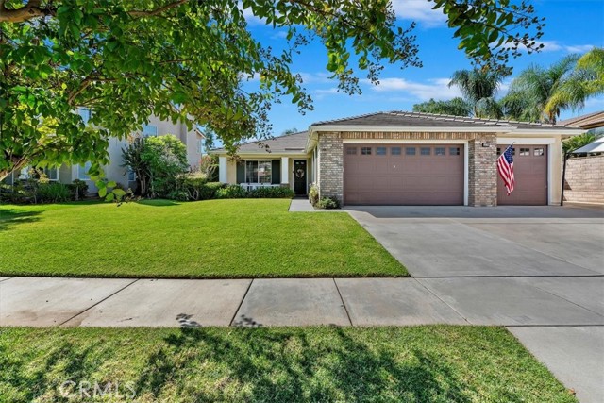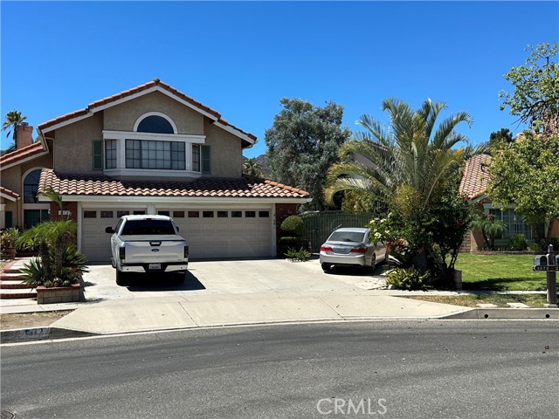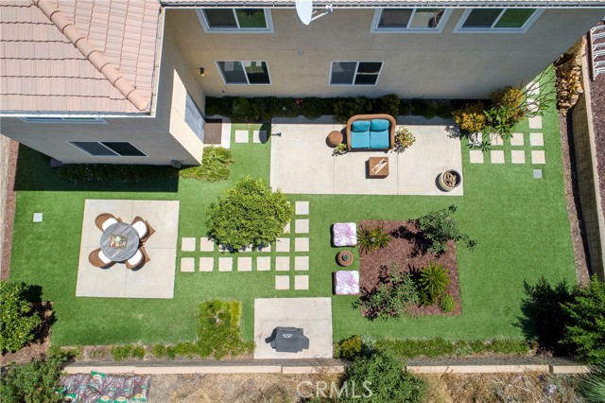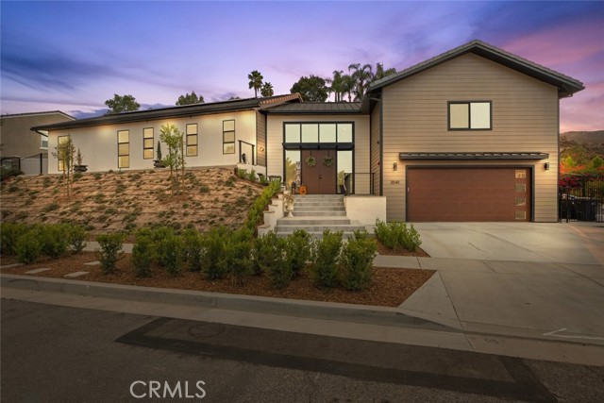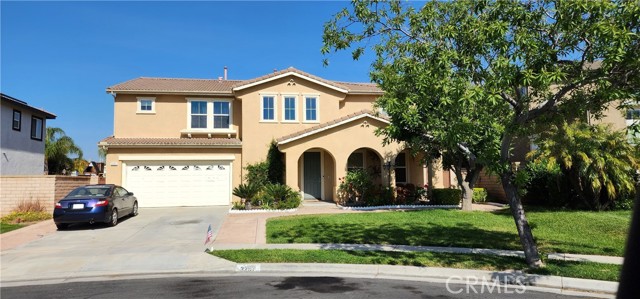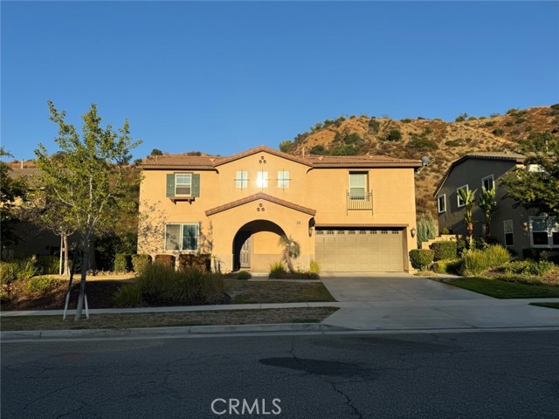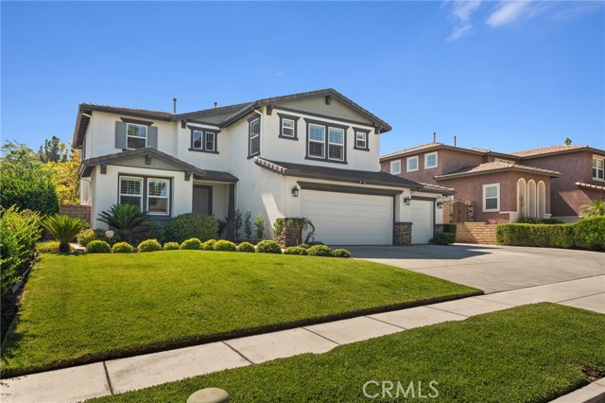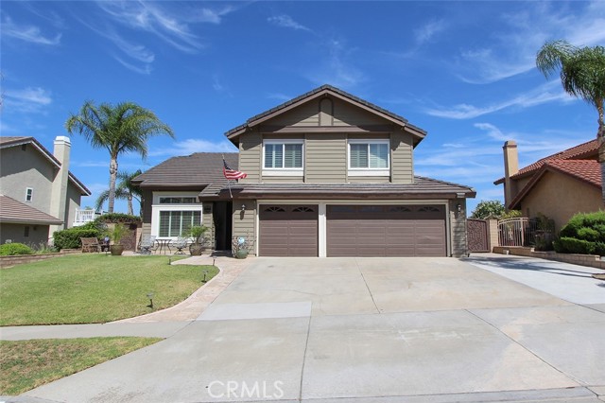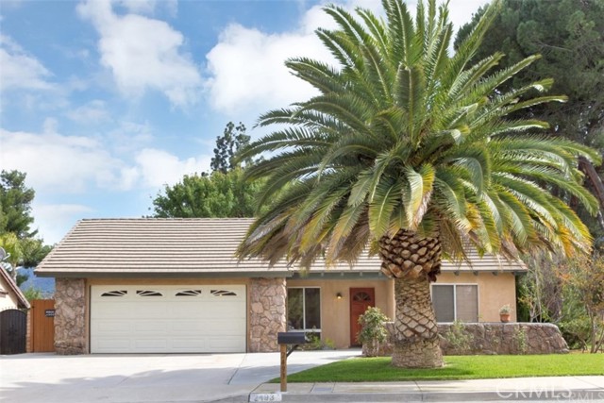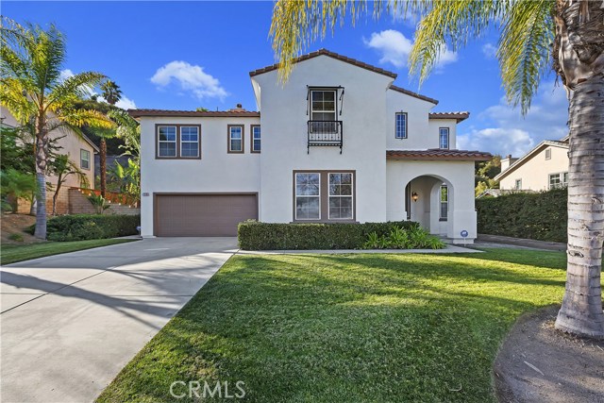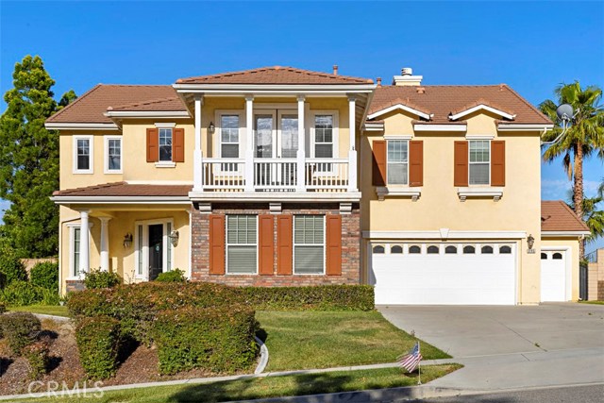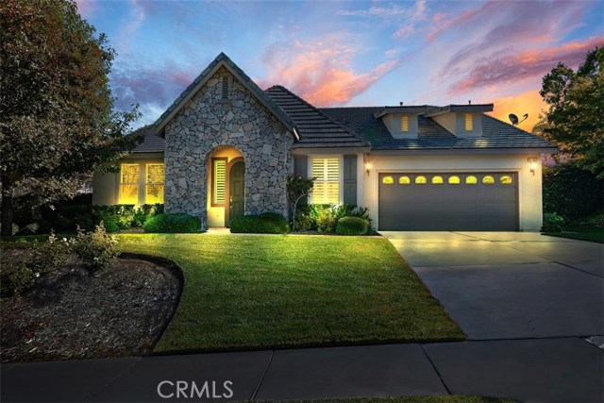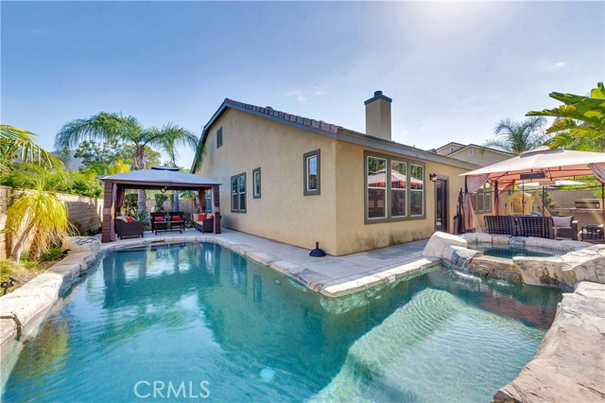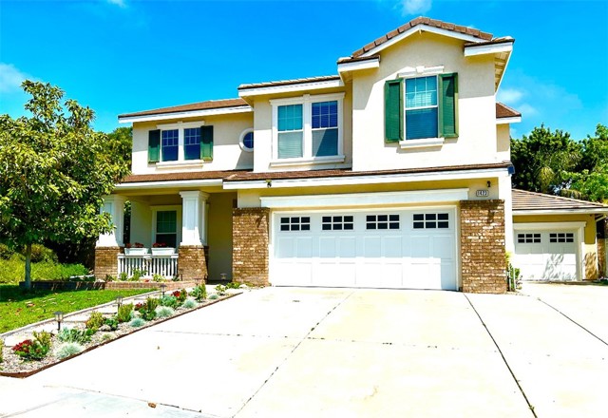
View Photos
1423 Meadowcrest Circle Corona, CA 92882
$1,042,000
Sold Price as of 07/29/2024
- 5 Beds
- 3 Baths
- 3,283 Sq.Ft.
Sold
Property Overview: 1423 Meadowcrest Circle Corona, CA has 5 bedrooms, 3 bathrooms, 3,283 living square feet and 10,454 square feet lot size. Call an Ardent Real Estate Group agent with any questions you may have.
Listed by Ann Downing | BRE #01461668 | Century 21 Masters
Last checked: 14 minutes ago |
Last updated: July 30th, 2024 |
Source CRMLS |
DOM: 28
Home details
- Lot Sq. Ft
- 10,454
- HOA Dues
- $174/mo
- Year built
- 2003
- Garage
- 3 Car
- Property Type:
- Single Family Home
- Status
- Sold
- MLS#
- IG24104095
- City
- Corona
- County
- Riverside
- Time on Site
- 126 days
Show More
Virtual Tour
Use the following link to view this property's virtual tour:
Property Details for 1423 Meadowcrest Circle
Local Corona Agent
Loading...
Sale History for 1423 Meadowcrest Circle
Last sold for $1,042,000 on July 29th, 2024
-
July, 2024
-
Jul 29, 2024
Date
Sold
CRMLS: IG24104095
$1,042,000
Price
-
May 29, 2024
Date
Active
CRMLS: IG24104095
$1,042,000
Price
-
October, 2022
-
Oct 1, 2022
Date
Expired
CRMLS: IG22161369
$968,888
Price
-
Jul 23, 2022
Date
Active
CRMLS: IG22161369
$998,888
Price
-
Listing provided courtesy of CRMLS
-
September, 2020
-
Sep 21, 2020
Date
Expired
CRMLS: IG20169191
$848,000
Price
-
Aug 31, 2020
Date
Active
CRMLS: IG20169191
$848,000
Price
-
Aug 26, 2020
Date
Hold
CRMLS: IG20169191
$848,000
Price
-
Aug 23, 2020
Date
Active
CRMLS: IG20169191
$848,000
Price
-
Aug 21, 2020
Date
Price Change
CRMLS: IG20169191
$848,000
Price
-
Aug 21, 2020
Date
Price Change
CRMLS: IG20169191
$858,000
Price
-
Aug 21, 2020
Date
Price Change
CRMLS: IG20169191
$848,000
Price
-
Aug 21, 2020
Date
Price Change
CRMLS: IG20169191
$838,000
Price
-
Aug 19, 2020
Date
Coming Soon
CRMLS: IG20169191
$858,000
Price
-
Listing provided courtesy of CRMLS
-
October, 2018
-
Oct 19, 2018
Date
Sold
CRMLS: SW18147169
$605,000
Price
-
Sep 22, 2018
Date
Pending
CRMLS: SW18147169
$625,900
Price
-
Sep 8, 2018
Date
Active Under Contract
CRMLS: SW18147169
$625,900
Price
-
Aug 18, 2018
Date
Price Change
CRMLS: SW18147169
$625,900
Price
-
Aug 10, 2018
Date
Price Change
CRMLS: SW18147169
$635,900
Price
-
Jul 31, 2018
Date
Price Change
CRMLS: SW18147169
$639,900
Price
-
Jun 23, 2018
Date
Active
CRMLS: SW18147169
$649,900
Price
-
Listing provided courtesy of CRMLS
-
October, 2018
-
Oct 19, 2018
Date
Sold (Public Records)
Public Records
$605,000
Price
-
June, 2018
-
Jun 19, 2018
Date
Canceled
CRMLS: IG18044302
$599,900
Price
-
May 19, 2018
Date
Pending
CRMLS: IG18044302
$599,900
Price
-
Apr 28, 2018
Date
Price Change
CRMLS: IG18044302
$599,900
Price
-
Mar 14, 2018
Date
Price Change
CRMLS: IG18044302
$614,900
Price
-
Feb 26, 2018
Date
Active
CRMLS: IG18044302
$624,900
Price
-
Listing provided courtesy of CRMLS
-
March, 2005
-
Mar 17, 2005
Date
Sold (Public Records)
Public Records
$652,000
Price
Show More
Tax History for 1423 Meadowcrest Circle
Assessed Value (2020):
$617,100
| Year | Land Value | Improved Value | Assessed Value |
|---|---|---|---|
| 2020 | $122,400 | $494,700 | $617,100 |
Home Value Compared to the Market
This property vs the competition
About 1423 Meadowcrest Circle
Detailed summary of property
Public Facts for 1423 Meadowcrest Circle
Public county record property details
- Beds
- 4
- Baths
- 2
- Year built
- 2003
- Sq. Ft.
- 3,283
- Lot Size
- 10,454
- Stories
- 2
- Type
- Single Family Residential
- Pool
- Yes
- Spa
- No
- County
- Riverside
- Lot#
- 2
- APN
- 112-220-021
The source for these homes facts are from public records.
92882 Real Estate Sale History (Last 30 days)
Last 30 days of sale history and trends
Median List Price
$799,900
Median List Price/Sq.Ft.
$425
Median Sold Price
$761,000
Median Sold Price/Sq.Ft.
$424
Total Inventory
123
Median Sale to List Price %
101.47%
Avg Days on Market
28
Loan Type
Conventional (56.82%), FHA (11.36%), VA (2.27%), Cash (18.18%), Other (11.36%)
Thinking of Selling?
Is this your property?
Thinking of Selling?
Call, Text or Message
Thinking of Selling?
Call, Text or Message
Homes for Sale Near 1423 Meadowcrest Circle
Nearby Homes for Sale
Recently Sold Homes Near 1423 Meadowcrest Circle
Related Resources to 1423 Meadowcrest Circle
New Listings in 92882
Popular Zip Codes
Popular Cities
- Anaheim Hills Homes for Sale
- Brea Homes for Sale
- Fullerton Homes for Sale
- Huntington Beach Homes for Sale
- Irvine Homes for Sale
- La Habra Homes for Sale
- Long Beach Homes for Sale
- Los Angeles Homes for Sale
- Ontario Homes for Sale
- Placentia Homes for Sale
- Riverside Homes for Sale
- San Bernardino Homes for Sale
- Whittier Homes for Sale
- Yorba Linda Homes for Sale
- More Cities
Other Corona Resources
- Corona Homes for Sale
- Corona Townhomes for Sale
- Corona Condos for Sale
- Corona 1 Bedroom Homes for Sale
- Corona 2 Bedroom Homes for Sale
- Corona 3 Bedroom Homes for Sale
- Corona 4 Bedroom Homes for Sale
- Corona 5 Bedroom Homes for Sale
- Corona Single Story Homes for Sale
- Corona Homes for Sale with Pools
- Corona Homes for Sale with 3 Car Garages
- Corona New Homes for Sale
- Corona Homes for Sale with Large Lots
- Corona Cheapest Homes for Sale
- Corona Luxury Homes for Sale
- Corona Newest Listings for Sale
- Corona Homes Pending Sale
- Corona Recently Sold Homes
Based on information from California Regional Multiple Listing Service, Inc. as of 2019. This information is for your personal, non-commercial use and may not be used for any purpose other than to identify prospective properties you may be interested in purchasing. Display of MLS data is usually deemed reliable but is NOT guaranteed accurate by the MLS. Buyers are responsible for verifying the accuracy of all information and should investigate the data themselves or retain appropriate professionals. Information from sources other than the Listing Agent may have been included in the MLS data. Unless otherwise specified in writing, Broker/Agent has not and will not verify any information obtained from other sources. The Broker/Agent providing the information contained herein may or may not have been the Listing and/or Selling Agent.
