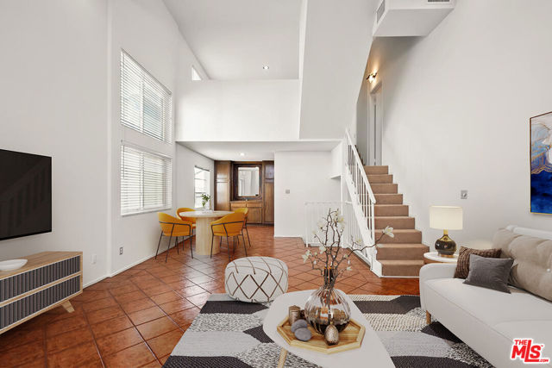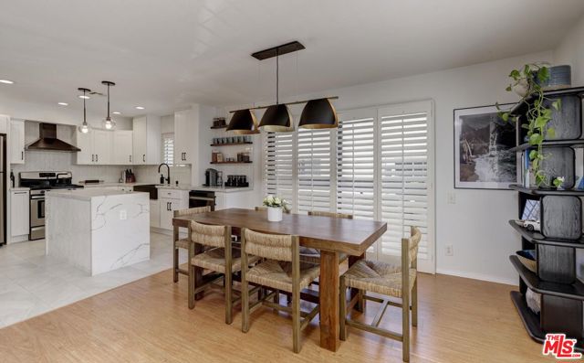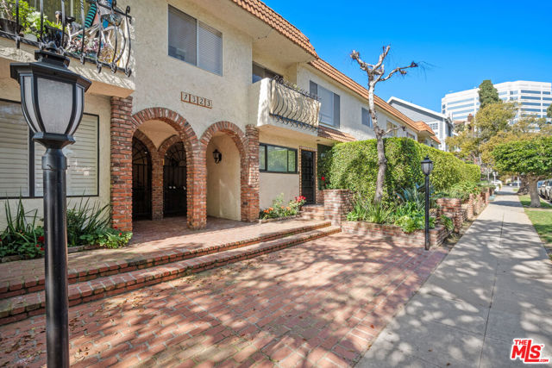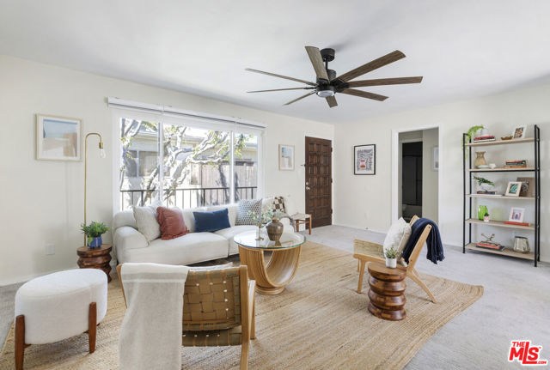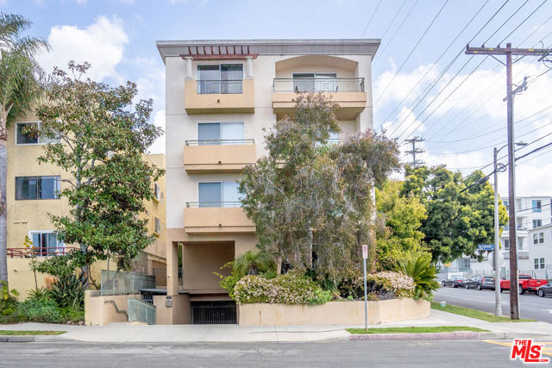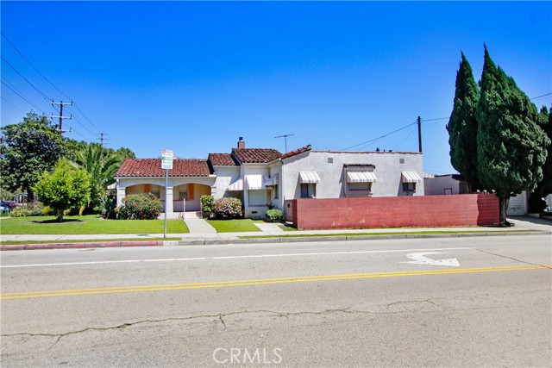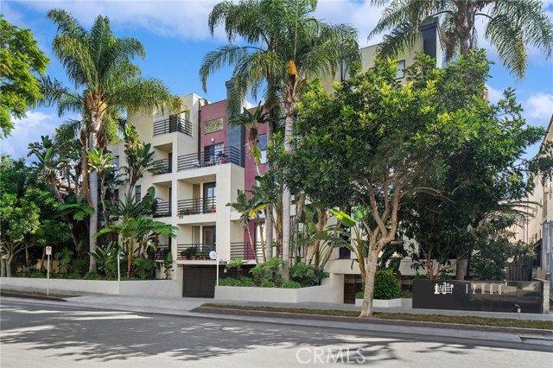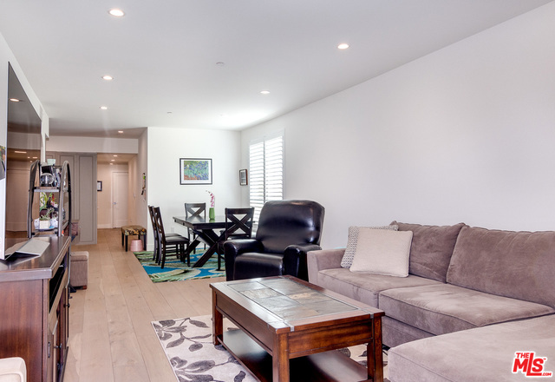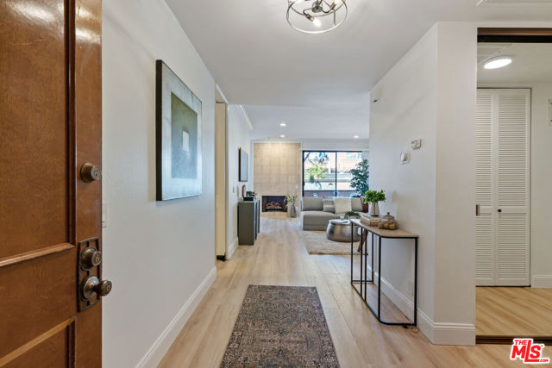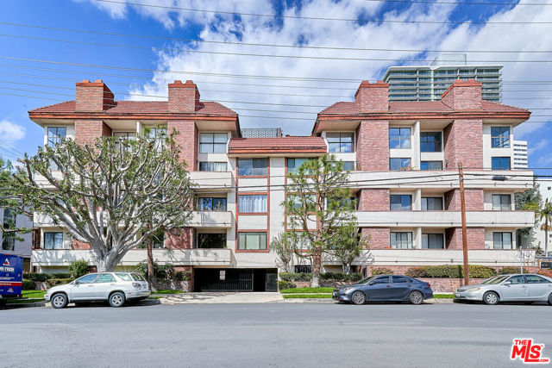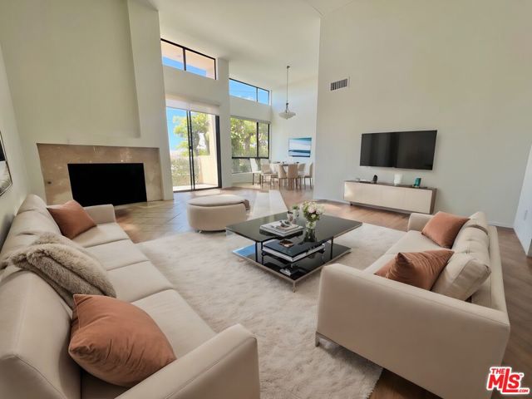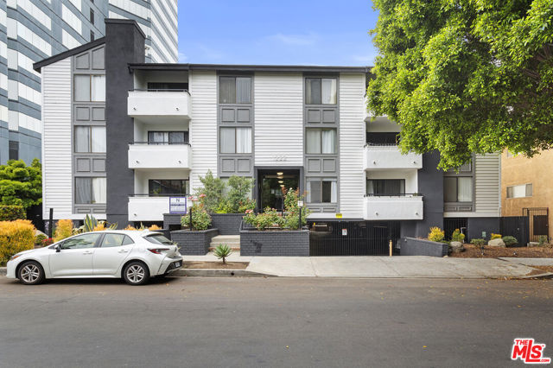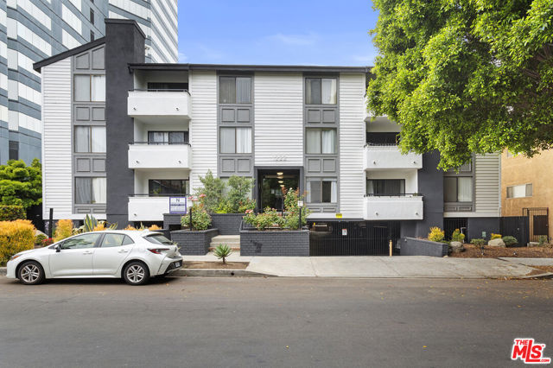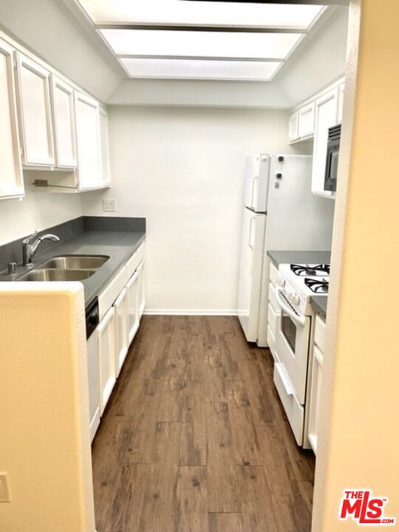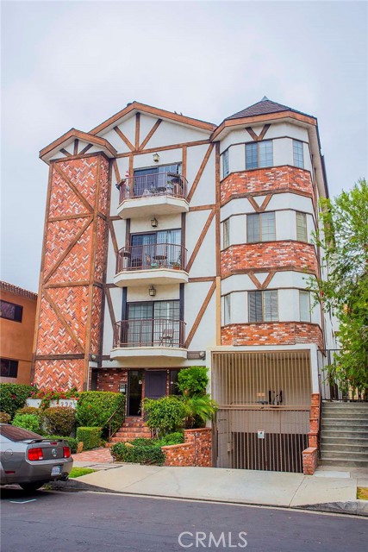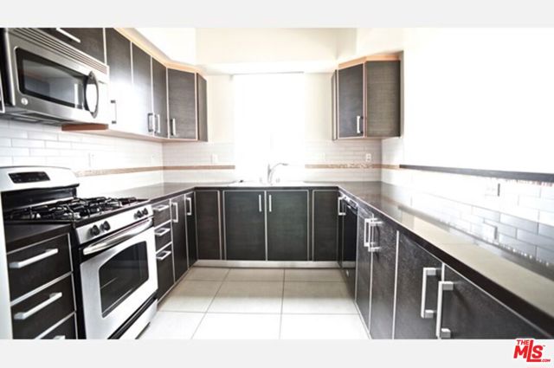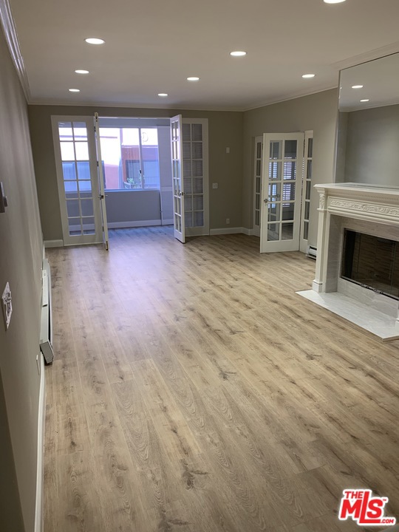
View Photos
1424 Amherst Ave #104 Los Angeles, CA 90025
$3,700
Leased Price as of 02/04/2021
- 3 Beds
- 3 Baths
- 1,664 Sq.Ft.
Leased
Property Overview: 1424 Amherst Ave #104 Los Angeles, CA has 3 bedrooms, 3 bathrooms, 1,664 living square feet and 13,750 square feet lot size. Call an Ardent Real Estate Group agent with any questions you may have.
Listed by Jerry Bliss | BRE #01014586 | Compass
Last checked: 2 minutes ago |
Last updated: September 29th, 2021 |
Source CRMLS |
DOM: 96
Home details
- Lot Sq. Ft
- 13,750
- HOA Dues
- $0/mo
- Year built
- 1968
- Garage
- --
- Property Type:
- Condominium
- Status
- Leased
- MLS#
- 20639740
- City
- Los Angeles
- County
- Los Angeles
- Time on Site
- 1199 days
Show More
Virtual Tour
Use the following link to view this property's virtual tour:
Property Details for 1424 Amherst Ave #104
Local Los Angeles Agent
Loading...
Sale History for 1424 Amherst Ave #104
Last leased for $3,700 on February 4th, 2021
-
July, 2021
-
Jul 26, 2021
Date
Canceled
CRMLS: 20662364
$925,000
Price
-
Jan 12, 2021
Date
Active
CRMLS: 20662364
$925,000
Price
-
Dec 13, 2020
Date
Hold
CRMLS: 20662364
$925,000
Price
-
Nov 24, 2020
Date
Active
CRMLS: 20662364
$925,000
Price
-
Listing provided courtesy of CRMLS
-
February, 2021
-
Feb 5, 2021
Date
Leased
CRMLS: 20639740
$3,700
Price
-
Jan 12, 2021
Date
Active
CRMLS: 20639740
$3,900
Price
-
Dec 13, 2020
Date
Hold
CRMLS: 20639740
$3,900
Price
-
Oct 21, 2020
Date
Price Change
CRMLS: 20639740
$3,900
Price
-
Oct 1, 2020
Date
Active
CRMLS: 20639740
$4,299
Price
-
August, 2017
-
Aug 16, 2017
Date
Sold (Public Records)
Public Records
$852,000
Price
-
August, 2017
-
Aug 10, 2017
Date
Pending
CRMLS: 17248220
$829,000
Price
-
Jul 13, 2017
Date
Active Under Contract
CRMLS: 17248220
$829,000
Price
-
Jul 6, 2017
Date
Active
CRMLS: 17248220
$829,000
Price
-
Listing provided courtesy of CRMLS
-
August, 2017
-
Aug 4, 2017
Date
Expired
CRMLS: 17227536
$829,000
Price
-
Jul 6, 2017
Date
Withdrawn
CRMLS: 17227536
$829,000
Price
-
Jun 7, 2017
Date
Active Under Contract
CRMLS: 17227536
$829,000
Price
-
Jun 2, 2017
Date
Price Change
CRMLS: 17227536
$829,000
Price
-
May 22, 2017
Date
Active
CRMLS: 17227536
$849,000
Price
-
May 19, 2017
Date
Active Under Contract
CRMLS: 17227536
$849,000
Price
-
May 4, 2017
Date
Active
CRMLS: 17227536
$849,000
Price
-
Listing provided courtesy of CRMLS
-
March, 2004
-
Mar 23, 2004
Date
Sold (Public Records)
Public Records
$537,000
Price
Show More
Tax History for 1424 Amherst Ave #104
Assessed Value (2020):
$886,420
| Year | Land Value | Improved Value | Assessed Value |
|---|---|---|---|
| 2020 | $653,787 | $232,633 | $886,420 |
Home Value Compared to the Market
This property vs the competition
About 1424 Amherst Ave #104
Detailed summary of property
Public Facts for 1424 Amherst Ave #104
Public county record property details
- Beds
- 2
- Baths
- 2
- Year built
- 1968
- Sq. Ft.
- 1,664
- Lot Size
- 13,750
- Stories
- --
- Type
- Condominium Unit (Residential)
- Pool
- No
- Spa
- No
- County
- Los Angeles
- Lot#
- 1
- APN
- 4263-028-028
The source for these homes facts are from public records.
90025 Real Estate Sale History (Last 30 days)
Last 30 days of sale history and trends
Median List Price
$1,199,000
Median List Price/Sq.Ft.
$749
Median Sold Price
$1,250,000
Median Sold Price/Sq.Ft.
$733
Total Inventory
101
Median Sale to List Price %
96.53%
Avg Days on Market
25
Loan Type
Conventional (20%), FHA (0%), VA (0%), Cash (6.67%), Other (6.67%)
Thinking of Selling?
Is this your property?
Thinking of Selling?
Call, Text or Message
Thinking of Selling?
Call, Text or Message
Homes for Sale Near 1424 Amherst Ave #104
Nearby Homes for Sale
Homes for Lease Near 1424 Amherst Ave #104
Nearby Homes for Lease
Recently Leased Homes Near 1424 Amherst Ave #104
Related Resources to 1424 Amherst Ave #104
New Listings in 90025
Popular Zip Codes
Popular Cities
- Anaheim Hills Homes for Sale
- Brea Homes for Sale
- Corona Homes for Sale
- Fullerton Homes for Sale
- Huntington Beach Homes for Sale
- Irvine Homes for Sale
- La Habra Homes for Sale
- Long Beach Homes for Sale
- Ontario Homes for Sale
- Placentia Homes for Sale
- Riverside Homes for Sale
- San Bernardino Homes for Sale
- Whittier Homes for Sale
- Yorba Linda Homes for Sale
- More Cities
Other Los Angeles Resources
- Los Angeles Homes for Sale
- Los Angeles Townhomes for Sale
- Los Angeles Condos for Sale
- Los Angeles 1 Bedroom Homes for Sale
- Los Angeles 2 Bedroom Homes for Sale
- Los Angeles 3 Bedroom Homes for Sale
- Los Angeles 4 Bedroom Homes for Sale
- Los Angeles 5 Bedroom Homes for Sale
- Los Angeles Single Story Homes for Sale
- Los Angeles Homes for Sale with Pools
- Los Angeles Homes for Sale with 3 Car Garages
- Los Angeles New Homes for Sale
- Los Angeles Homes for Sale with Large Lots
- Los Angeles Cheapest Homes for Sale
- Los Angeles Luxury Homes for Sale
- Los Angeles Newest Listings for Sale
- Los Angeles Homes Pending Sale
- Los Angeles Recently Sold Homes
Based on information from California Regional Multiple Listing Service, Inc. as of 2019. This information is for your personal, non-commercial use and may not be used for any purpose other than to identify prospective properties you may be interested in purchasing. Display of MLS data is usually deemed reliable but is NOT guaranteed accurate by the MLS. Buyers are responsible for verifying the accuracy of all information and should investigate the data themselves or retain appropriate professionals. Information from sources other than the Listing Agent may have been included in the MLS data. Unless otherwise specified in writing, Broker/Agent has not and will not verify any information obtained from other sources. The Broker/Agent providing the information contained herein may or may not have been the Listing and/or Selling Agent.
