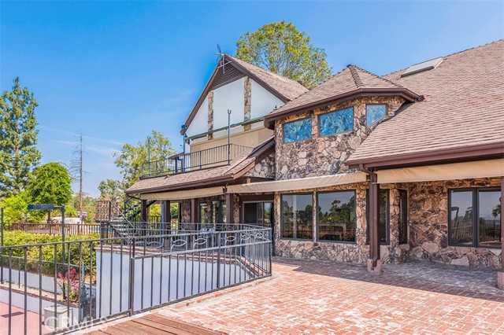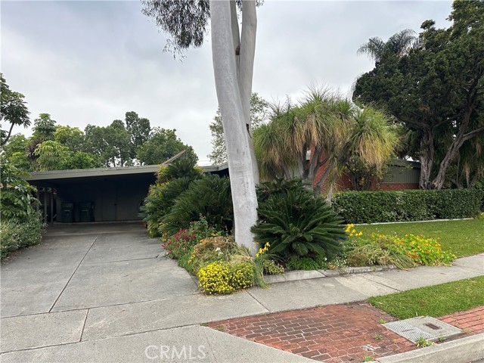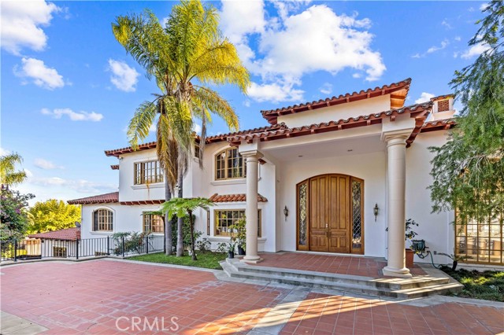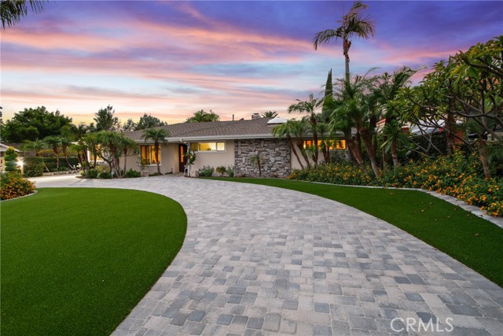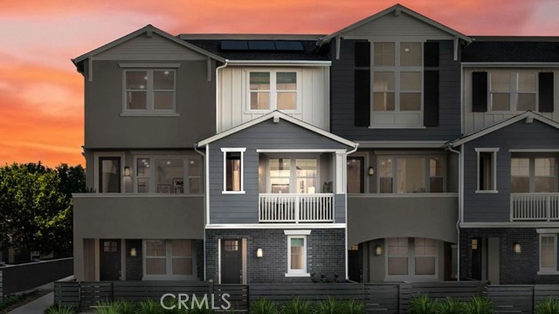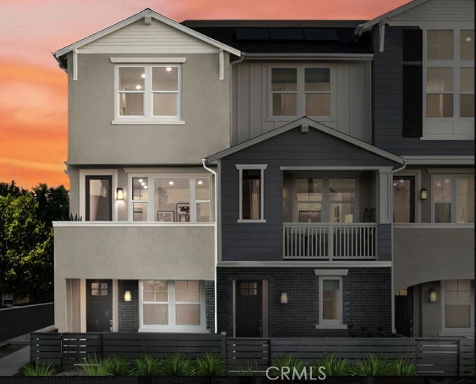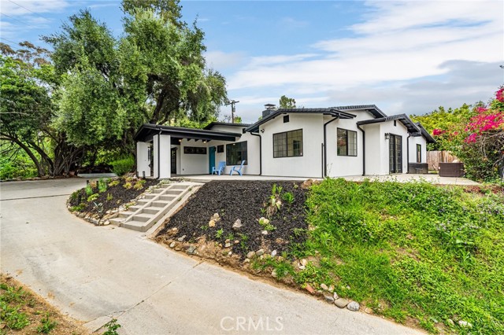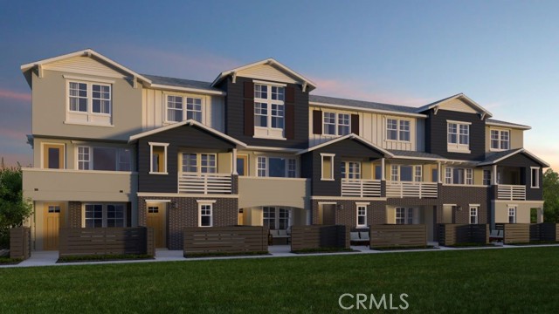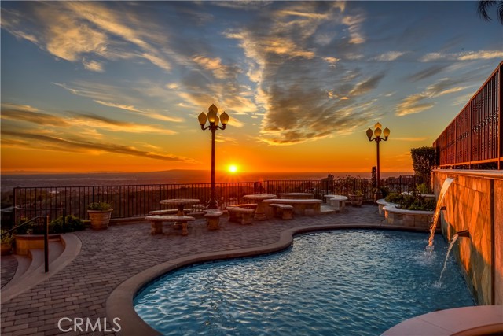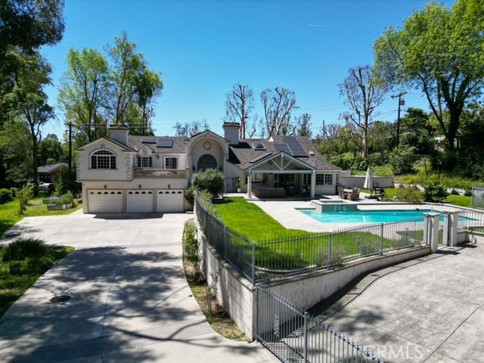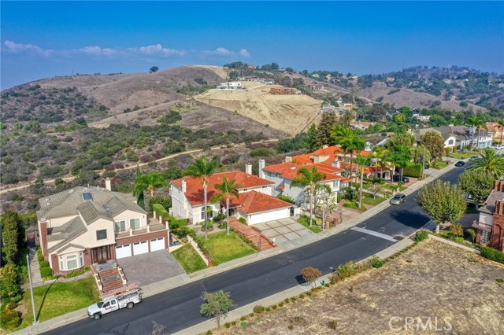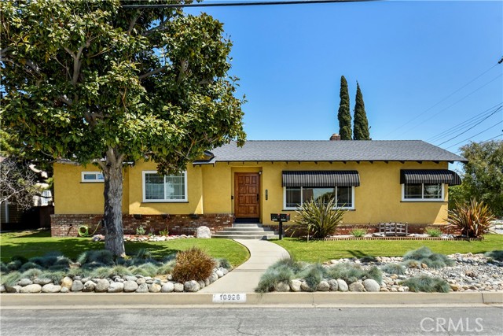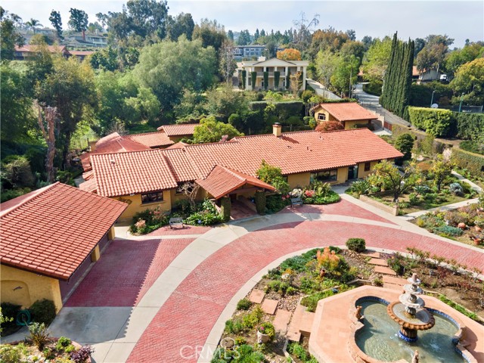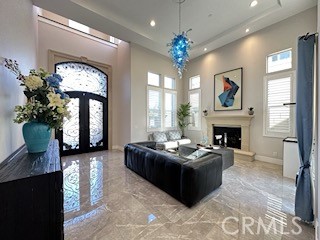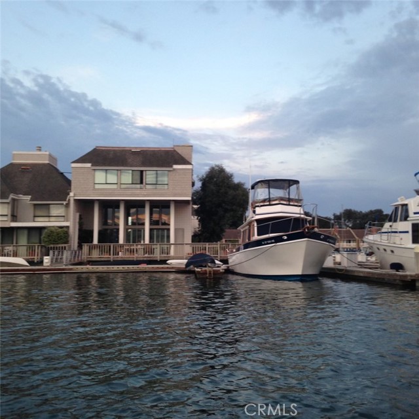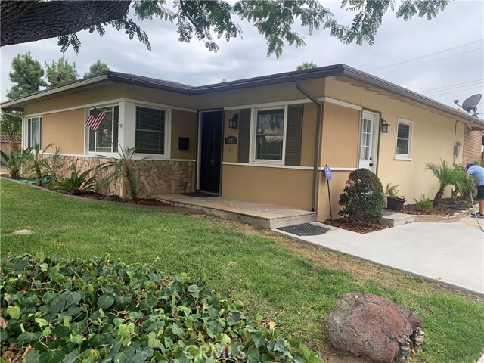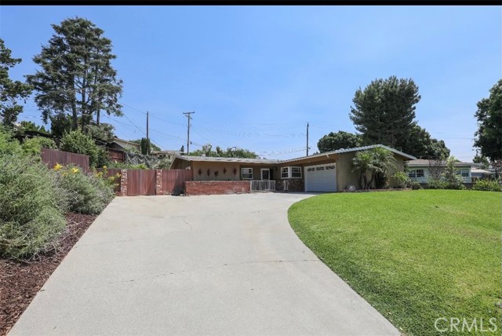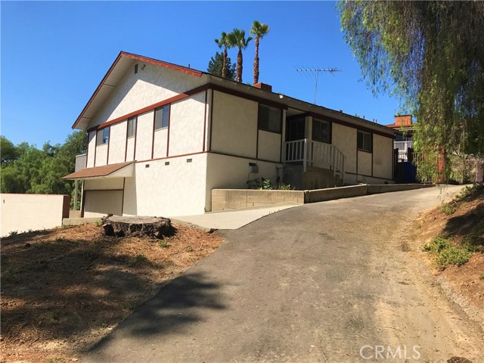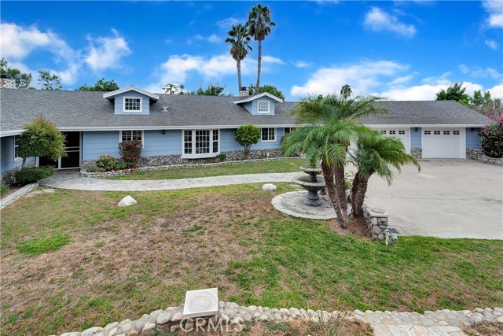
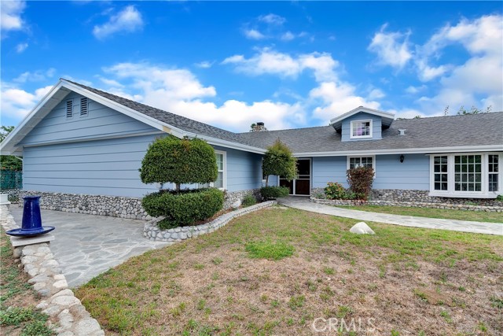
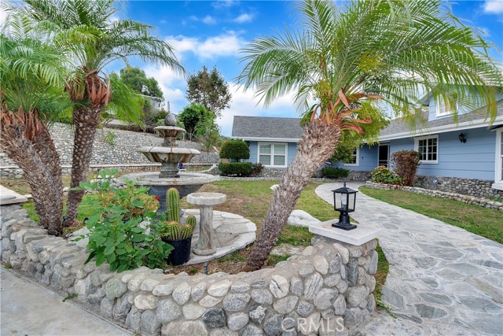
View Photos
1424 Cloister Dr La Habra Heights, CA 90631
$11,500
- 5 Beds
- 4 Baths
- 3,730 Sq.Ft.
For Lease
Property Overview: 1424 Cloister Dr La Habra Heights, CA has 5 bedrooms, 4 bathrooms, 3,730 living square feet and 55,435 square feet lot size. Call an Ardent Real Estate Group agent to verify current availability of this home or with any questions you may have.
Listed by Jennifer Concha | BRE #01867667 | Century 21 Allstars
Last checked: 11 minutes ago |
Last updated: April 3rd, 2024 |
Source CRMLS |
DOM: 221
Home details
- Lot Sq. Ft
- 55,435
- HOA Dues
- $0/mo
- Year built
- 1986
- Garage
- 3 Car
- Property Type:
- Single Family Home
- Status
- Active
- MLS#
- DW23169936
- City
- La Habra Heights
- County
- Los Angeles
- Time on Site
- 227 days
Show More
Open Houses for 1424 Cloister Dr
No upcoming open houses
Schedule Tour
Loading...
Property Details for 1424 Cloister Dr
Local La Habra Heights Agent
Loading...
Sale History for 1424 Cloister Dr
Last sold for $1,755,000 on August 4th, 2022
-
September, 2023
-
Sep 13, 2023
Date
Active
CRMLS: DW23169936
$12,500
Price
-
August, 2022
-
Aug 4, 2022
Date
Sold
CRMLS: AR22118682
$1,755,000
Price
-
Jun 3, 2022
Date
Active
CRMLS: AR22118682
$1,699,000
Price
-
Listing provided courtesy of CRMLS
-
March, 2018
-
Mar 12, 2018
Date
Sold (Public Records)
Public Records
$1,400,000
Price
-
February, 2015
-
Feb 10, 2015
Date
Sold (Public Records)
Public Records
--
Price
Show More
Tax History for 1424 Cloister Dr
Assessed Value (2020):
$1,456,560
| Year | Land Value | Improved Value | Assessed Value |
|---|---|---|---|
| 2020 | $1,040,400 | $416,160 | $1,456,560 |
Home Value Compared to the Market
This property vs the competition
About 1424 Cloister Dr
Detailed summary of property
Public Facts for 1424 Cloister Dr
Public county record property details
- Beds
- 5
- Baths
- 4
- Year built
- 1986
- Sq. Ft.
- 3,730
- Lot Size
- 55,408
- Stories
- --
- Type
- Single Family Residential
- Pool
- No
- Spa
- No
- County
- Los Angeles
- Lot#
- 1
- APN
- 8236-017-010
The source for these homes facts are from public records.
90631 Real Estate Sale History (Last 30 days)
Last 30 days of sale history and trends
Median List Price
$877,000
Median List Price/Sq.Ft.
$531
Median Sold Price
$842,000
Median Sold Price/Sq.Ft.
$545
Total Inventory
104
Median Sale to List Price %
102.06%
Avg Days on Market
25
Loan Type
Conventional (63.89%), FHA (5.56%), VA (2.78%), Cash (16.67%), Other (8.33%)
Homes for Sale Near 1424 Cloister Dr
Nearby Homes for Sale
Homes for Lease Near 1424 Cloister Dr
Nearby Homes for Lease
Recently Leased Homes Near 1424 Cloister Dr
Related Resources to 1424 Cloister Dr
New Listings in 90631
Popular Zip Codes
Popular Cities
- Anaheim Hills Homes for Sale
- Brea Homes for Sale
- Corona Homes for Sale
- Fullerton Homes for Sale
- Huntington Beach Homes for Sale
- Irvine Homes for Sale
- La Habra Homes for Sale
- Long Beach Homes for Sale
- Los Angeles Homes for Sale
- Ontario Homes for Sale
- Placentia Homes for Sale
- Riverside Homes for Sale
- San Bernardino Homes for Sale
- Whittier Homes for Sale
- Yorba Linda Homes for Sale
- More Cities
Other La Habra Heights Resources
- La Habra Heights Homes for Sale
- La Habra Heights 3 Bedroom Homes for Sale
- La Habra Heights 4 Bedroom Homes for Sale
- La Habra Heights 5 Bedroom Homes for Sale
- La Habra Heights Single Story Homes for Sale
- La Habra Heights Homes for Sale with Pools
- La Habra Heights Homes for Sale with 3 Car Garages
- La Habra Heights Homes for Sale with Large Lots
- La Habra Heights Cheapest Homes for Sale
- La Habra Heights Luxury Homes for Sale
- La Habra Heights Newest Listings for Sale
- La Habra Heights Homes Pending Sale
- La Habra Heights Recently Sold Homes
Based on information from California Regional Multiple Listing Service, Inc. as of 2019. This information is for your personal, non-commercial use and may not be used for any purpose other than to identify prospective properties you may be interested in purchasing. Display of MLS data is usually deemed reliable but is NOT guaranteed accurate by the MLS. Buyers are responsible for verifying the accuracy of all information and should investigate the data themselves or retain appropriate professionals. Information from sources other than the Listing Agent may have been included in the MLS data. Unless otherwise specified in writing, Broker/Agent has not and will not verify any information obtained from other sources. The Broker/Agent providing the information contained herein may or may not have been the Listing and/or Selling Agent.
