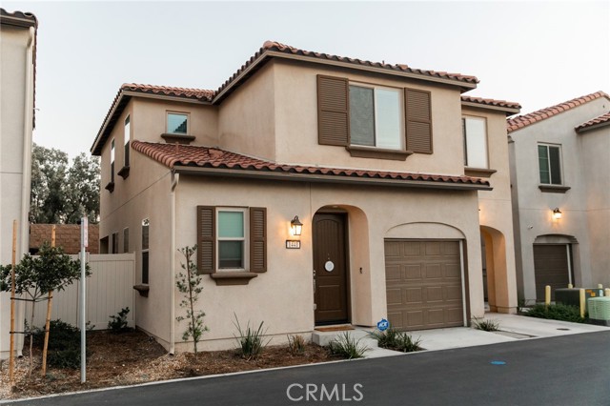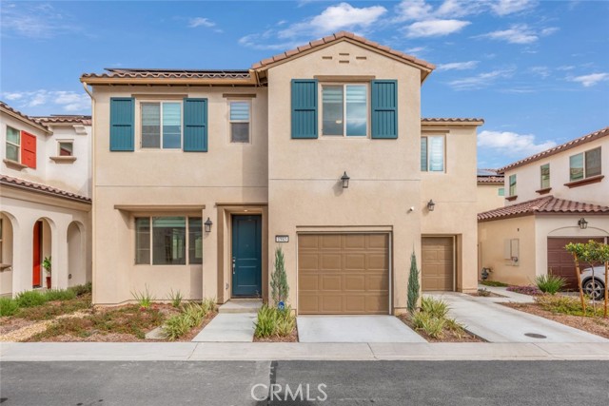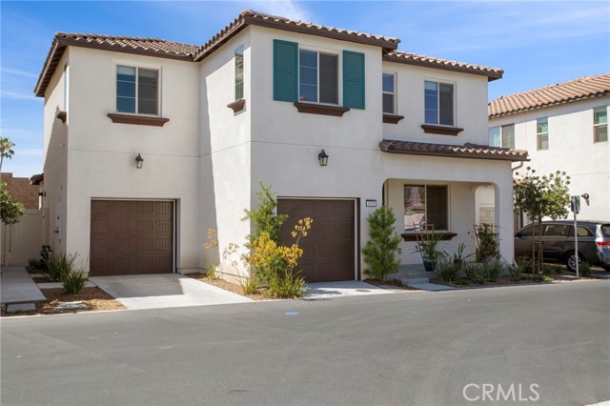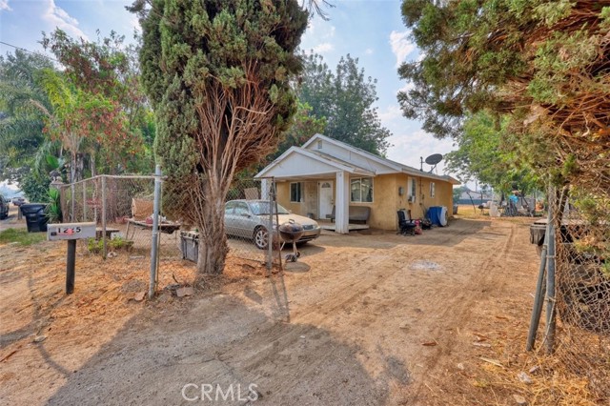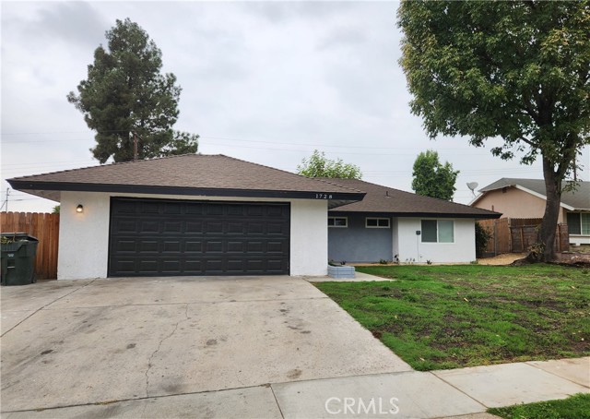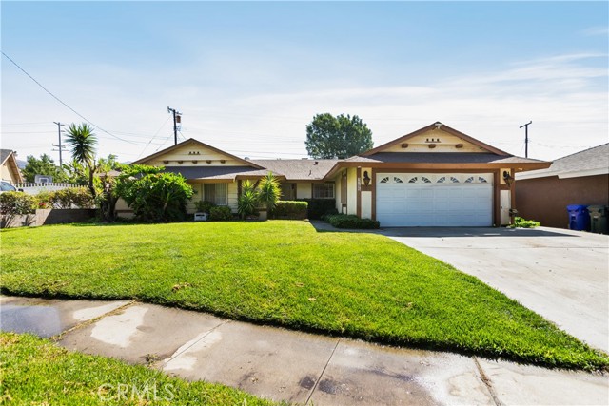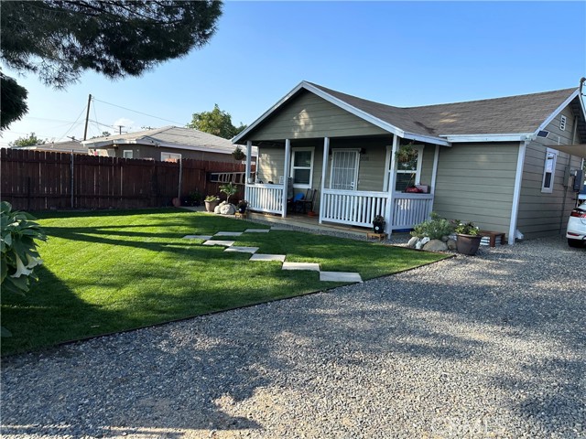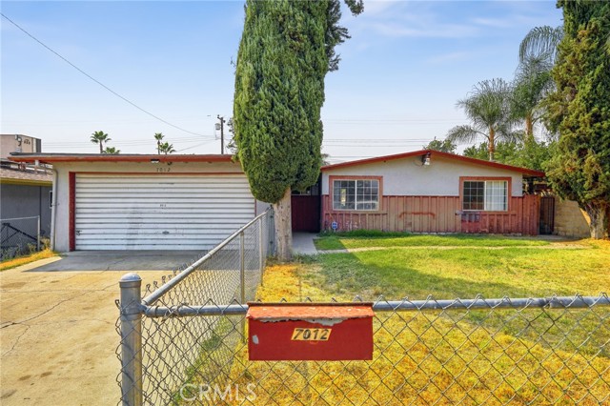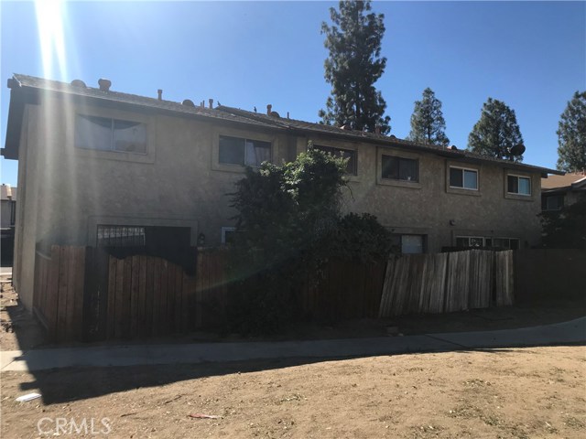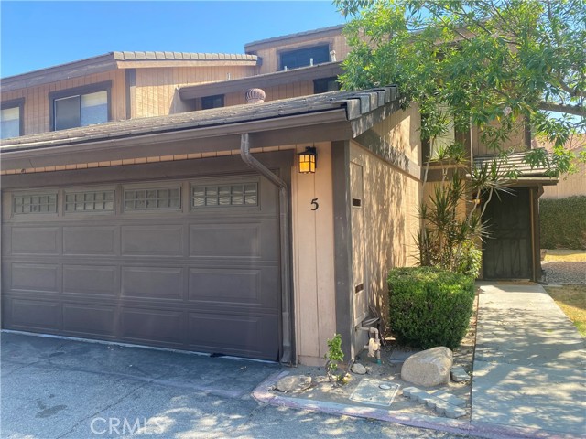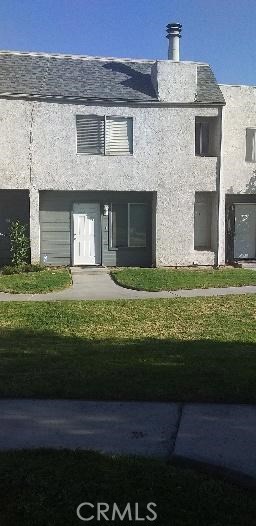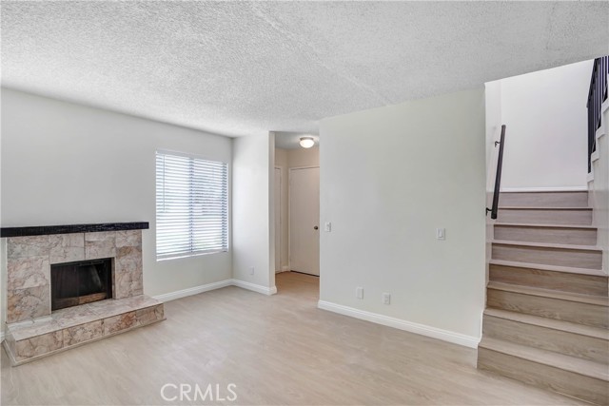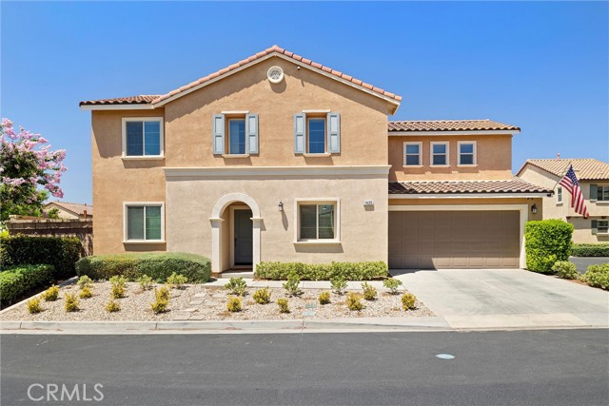
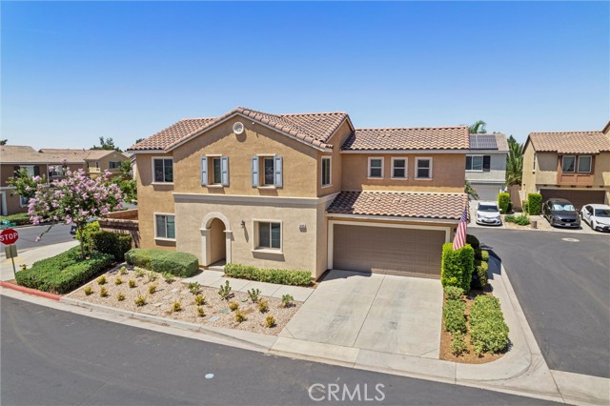
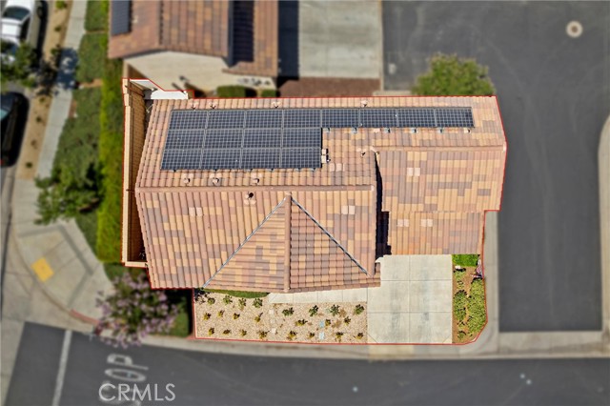
View Photos
1425 Allium Court Beaumont, CA 92223
$495,000
- 4 Beds
- 3 Baths
- 1,725 Sq.Ft.
For Sale
Property Overview: 1425 Allium Court Beaumont, CA has 4 bedrooms, 3 bathrooms, 1,725 living square feet and 1,317 square feet lot size. Call an Ardent Real Estate Group agent to verify current availability of this home or with any questions you may have.
Listed by German Medina Fuentes | BRE #02137216 | Circle Real Estate
Last checked: 7 minutes ago |
Last updated: September 28th, 2024 |
Source CRMLS |
DOM: 15
Home details
- Lot Sq. Ft
- 1,317
- HOA Dues
- $129/mo
- Year built
- 2015
- Garage
- 2 Car
- Property Type:
- Townhouse
- Status
- Active
- MLS#
- DW24161350
- City
- Beaumont
- County
- Riverside
- Time on Site
- 52 days
Show More
Open Houses for 1425 Allium Court
No upcoming open houses
Schedule Tour
Loading...
Virtual Tour
Use the following link to view this property's virtual tour:
Property Details for 1425 Allium Court
Local Beaumont Agent
Loading...
Sale History for 1425 Allium Court
Last sold for $489,000 on June 22nd, 2022
-
August, 2024
-
Aug 15, 2024
Date
Active
CRMLS: DW24161350
$495,000
Price
-
June, 2022
-
Jun 22, 2022
Date
Sold
CRMLS: EV22093239
$489,000
Price
-
May 6, 2022
Date
Active
CRMLS: EV22093239
$469,900
Price
-
Listing provided courtesy of CRMLS
-
July, 2015
-
Jul 24, 2015
Date
Sold (Public Records)
Public Records
$255,500
Price
Show More
Tax History for 1425 Allium Court
Assessed Value (2020):
$276,078
| Year | Land Value | Improved Value | Assessed Value |
|---|---|---|---|
| 2020 | $32,472 | $243,606 | $276,078 |
Home Value Compared to the Market
This property vs the competition
About 1425 Allium Court
Detailed summary of property
Public Facts for 1425 Allium Court
Public county record property details
- Beds
- 4
- Baths
- 2
- Year built
- 2015
- Sq. Ft.
- 1,725
- Lot Size
- 1,306
- Stories
- 2
- Type
- Condominium Unit (Residential)
- Pool
- No
- Spa
- No
- County
- Riverside
- Lot#
- --
- APN
- 408-102-001
The source for these homes facts are from public records.
92223 Real Estate Sale History (Last 30 days)
Last 30 days of sale history and trends
Median List Price
$549,000
Median List Price/Sq.Ft.
$262
Median Sold Price
$526,446
Median Sold Price/Sq.Ft.
$277
Total Inventory
327
Median Sale to List Price %
99.33%
Avg Days on Market
34
Loan Type
Conventional (33.75%), FHA (33.75%), VA (3.75%), Cash (15%), Other (11.25%)
Homes for Sale Near 1425 Allium Court
Nearby Homes for Sale
Recently Sold Homes Near 1425 Allium Court
Related Resources to 1425 Allium Court
New Listings in 92223
Popular Zip Codes
Popular Cities
- Anaheim Hills Homes for Sale
- Brea Homes for Sale
- Corona Homes for Sale
- Fullerton Homes for Sale
- Huntington Beach Homes for Sale
- Irvine Homes for Sale
- La Habra Homes for Sale
- Long Beach Homes for Sale
- Los Angeles Homes for Sale
- Ontario Homes for Sale
- Placentia Homes for Sale
- Riverside Homes for Sale
- San Bernardino Homes for Sale
- Whittier Homes for Sale
- Yorba Linda Homes for Sale
- More Cities
Other Beaumont Resources
- Beaumont Homes for Sale
- Beaumont Condos for Sale
- Beaumont 2 Bedroom Homes for Sale
- Beaumont 3 Bedroom Homes for Sale
- Beaumont 4 Bedroom Homes for Sale
- Beaumont 5 Bedroom Homes for Sale
- Beaumont Single Story Homes for Sale
- Beaumont Homes for Sale with Pools
- Beaumont Homes for Sale with 3 Car Garages
- Beaumont New Homes for Sale
- Beaumont Homes for Sale with Large Lots
- Beaumont Cheapest Homes for Sale
- Beaumont Luxury Homes for Sale
- Beaumont Newest Listings for Sale
- Beaumont Homes Pending Sale
- Beaumont Recently Sold Homes
Based on information from California Regional Multiple Listing Service, Inc. as of 2019. This information is for your personal, non-commercial use and may not be used for any purpose other than to identify prospective properties you may be interested in purchasing. Display of MLS data is usually deemed reliable but is NOT guaranteed accurate by the MLS. Buyers are responsible for verifying the accuracy of all information and should investigate the data themselves or retain appropriate professionals. Information from sources other than the Listing Agent may have been included in the MLS data. Unless otherwise specified in writing, Broker/Agent has not and will not verify any information obtained from other sources. The Broker/Agent providing the information contained herein may or may not have been the Listing and/or Selling Agent.
