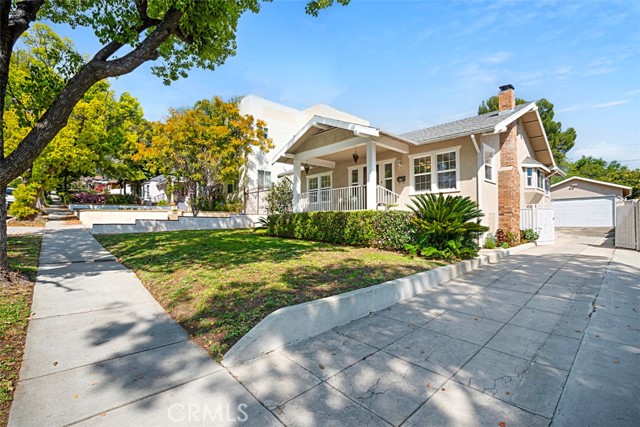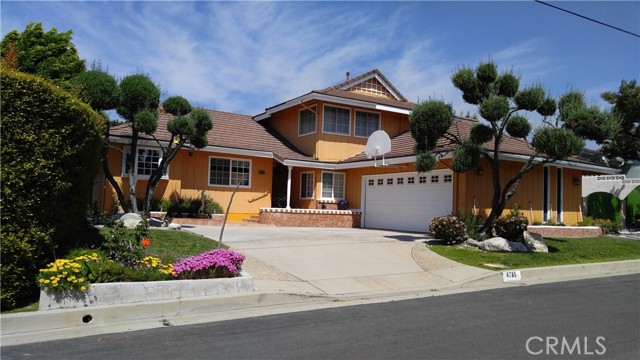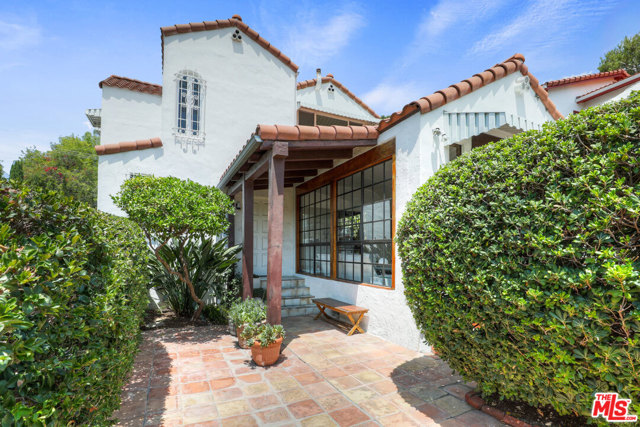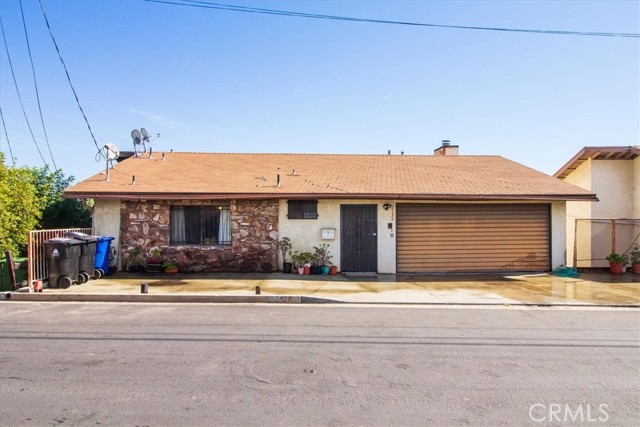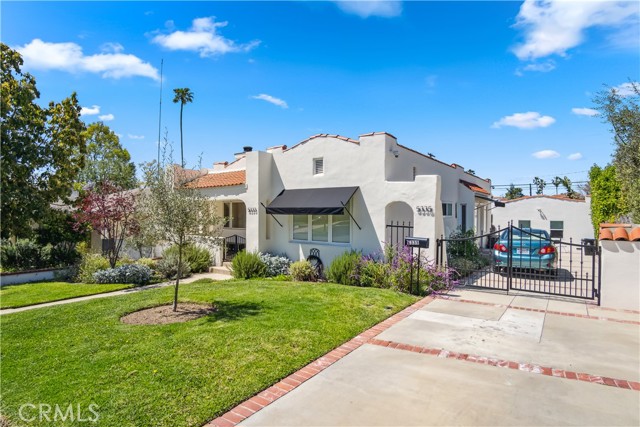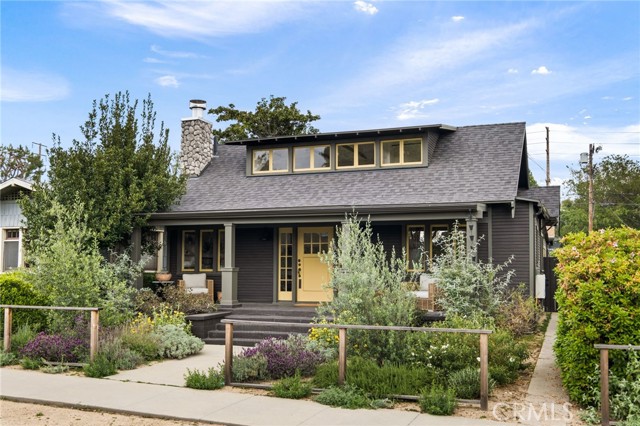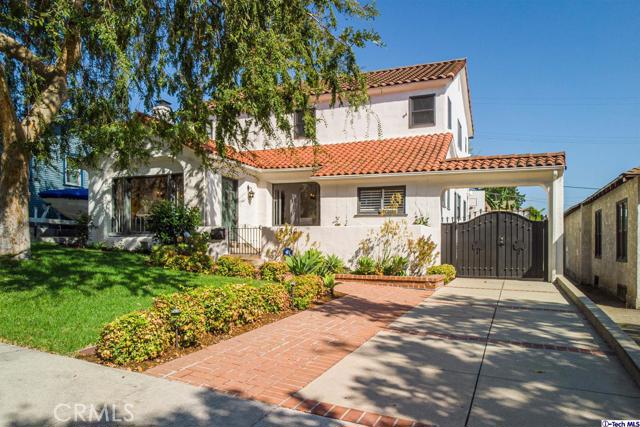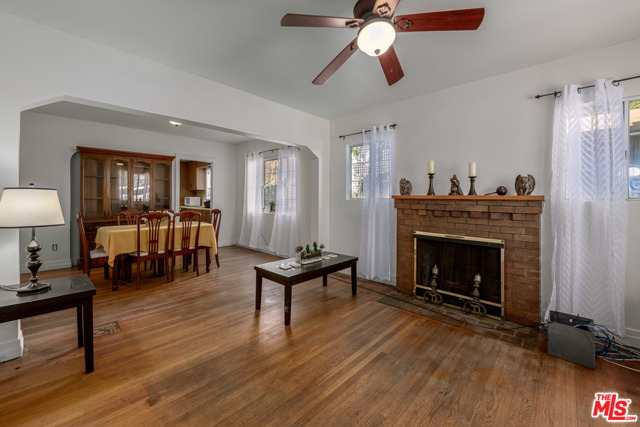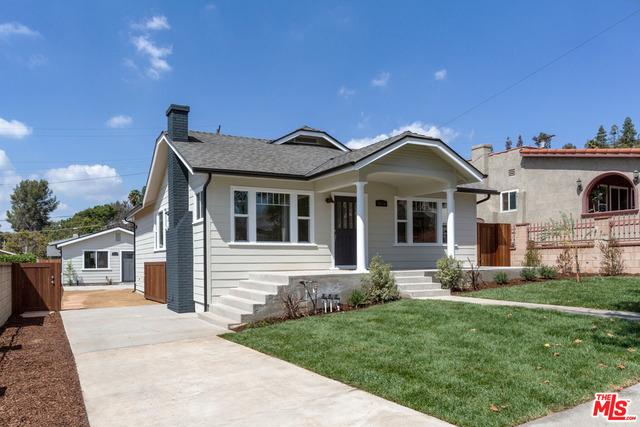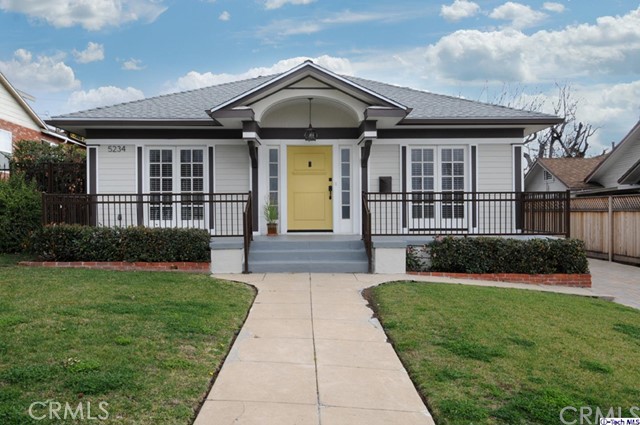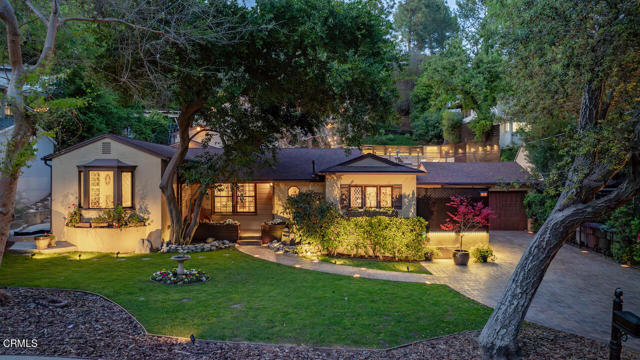
Open Today 1pm-4pm
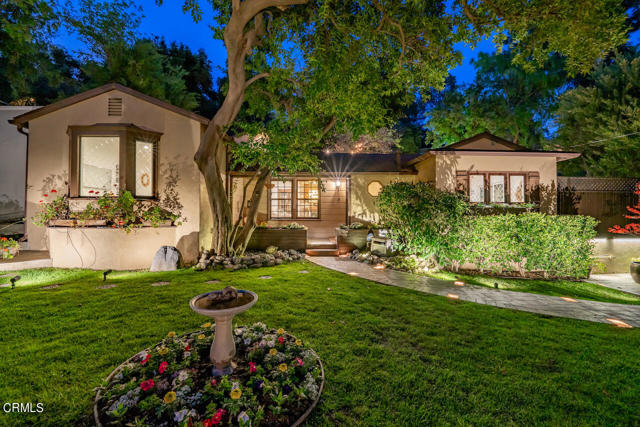
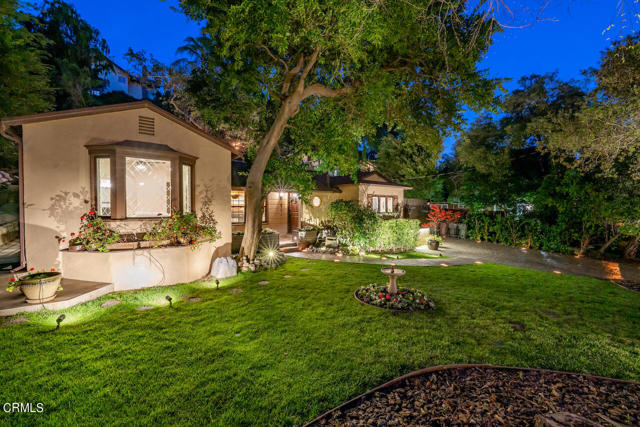
View Photos
1425 Hillside Dr Glendale, CA 91208
$1,985,000
- 4 Beds
- 2.5 Baths
- 2,114 Sq.Ft.
For Sale
Property Overview: 1425 Hillside Dr Glendale, CA has 4 bedrooms, 2.5 bathrooms, 2,114 living square feet and 14,303 square feet lot size. Call an Ardent Real Estate Group agent to verify current availability of this home or with any questions you may have.
Listed by Allan Vides | BRE #01377755 | Avida & Associates
Last checked: 6 minutes ago |
Last updated: May 2nd, 2024 |
Source CRMLS |
DOM: 5
Get a $7,444 Cash Reward
New
Buy this home with Ardent Real Estate Group and get $7,444 back.
Call/Text (714) 706-1823
Home details
- Lot Sq. Ft
- 14,303
- HOA Dues
- $0/mo
- Year built
- 1939
- Garage
- 2 Car
- Property Type:
- Single Family Home
- Status
- Active
- MLS#
- P1-17378
- City
- Glendale
- County
- Los Angeles
- Time on Site
- 9 days
Show More
Open Houses for 1425 Hillside Dr
Saturday, May 4th:
1:00pm-4:00pm
Sunday, May 5th:
1:00pm-4:00pm
Schedule Tour
Loading...
Property Details for 1425 Hillside Dr
Local Glendale Agent
Loading...
Sale History for 1425 Hillside Dr
Last sold for $831,500 on June 30th, 2016
-
April, 2024
-
Apr 24, 2024
Date
Active
CRMLS: P1-17378
$1,985,000
Price
-
June, 2017
-
Jun 2, 2017
Date
Sold
CRMLS: P0-316004434
$831,400
Price
-
Listing provided courtesy of CRMLS
-
June, 2016
-
Jun 30, 2016
Date
Sold (Public Records)
Public Records
$831,500
Price
-
November, 2013
-
Nov 1, 2013
Date
Expired
CRMLS: 12178882
$939,000
Price
-
Aug 16, 2013
Date
Active
CRMLS: 12178882
$939,000
Price
-
Listing provided courtesy of CRMLS
Show More
Tax History for 1425 Hillside Dr
Assessed Value (2020):
$910,120
| Year | Land Value | Improved Value | Assessed Value |
|---|---|---|---|
| 2020 | $719,925 | $190,195 | $910,120 |
Home Value Compared to the Market
This property vs the competition
About 1425 Hillside Dr
Detailed summary of property
Public Facts for 1425 Hillside Dr
Public county record property details
- Beds
- 4
- Baths
- 3
- Year built
- 1939
- Sq. Ft.
- 2,114
- Lot Size
- 14,302
- Stories
- --
- Type
- Single Family Residential
- Pool
- Yes
- Spa
- No
- County
- Los Angeles
- Lot#
- 5
- APN
- 5614-024-008
The source for these homes facts are from public records.
91208 Real Estate Sale History (Last 30 days)
Last 30 days of sale history and trends
Median List Price
$1,559,997
Median List Price/Sq.Ft.
$731
Median Sold Price
$1,442,024
Median Sold Price/Sq.Ft.
$776
Total Inventory
28
Median Sale to List Price %
103%
Avg Days on Market
24
Loan Type
Conventional (33.33%), FHA (0%), VA (0%), Cash (33.33%), Other (22.22%)
Tour This Home
Buy with Ardent Real Estate Group and save $7,444.
Contact Jon
Glendale Agent
Call, Text or Message
Glendale Agent
Call, Text or Message
Get a $7,444 Cash Reward
New
Buy this home with Ardent Real Estate Group and get $7,444 back.
Call/Text (714) 706-1823
Homes for Sale Near 1425 Hillside Dr
Nearby Homes for Sale
Recently Sold Homes Near 1425 Hillside Dr
Related Resources to 1425 Hillside Dr
New Listings in 91208
Popular Zip Codes
Popular Cities
- Anaheim Hills Homes for Sale
- Brea Homes for Sale
- Corona Homes for Sale
- Fullerton Homes for Sale
- Huntington Beach Homes for Sale
- Irvine Homes for Sale
- La Habra Homes for Sale
- Long Beach Homes for Sale
- Los Angeles Homes for Sale
- Ontario Homes for Sale
- Placentia Homes for Sale
- Riverside Homes for Sale
- San Bernardino Homes for Sale
- Whittier Homes for Sale
- Yorba Linda Homes for Sale
- More Cities
Other Glendale Resources
- Glendale Homes for Sale
- Glendale Townhomes for Sale
- Glendale Condos for Sale
- Glendale 1 Bedroom Homes for Sale
- Glendale 2 Bedroom Homes for Sale
- Glendale 3 Bedroom Homes for Sale
- Glendale 4 Bedroom Homes for Sale
- Glendale 5 Bedroom Homes for Sale
- Glendale Single Story Homes for Sale
- Glendale Homes for Sale with Pools
- Glendale Homes for Sale with 3 Car Garages
- Glendale New Homes for Sale
- Glendale Homes for Sale with Large Lots
- Glendale Cheapest Homes for Sale
- Glendale Luxury Homes for Sale
- Glendale Newest Listings for Sale
- Glendale Homes Pending Sale
- Glendale Recently Sold Homes
Based on information from California Regional Multiple Listing Service, Inc. as of 2019. This information is for your personal, non-commercial use and may not be used for any purpose other than to identify prospective properties you may be interested in purchasing. Display of MLS data is usually deemed reliable but is NOT guaranteed accurate by the MLS. Buyers are responsible for verifying the accuracy of all information and should investigate the data themselves or retain appropriate professionals. Information from sources other than the Listing Agent may have been included in the MLS data. Unless otherwise specified in writing, Broker/Agent has not and will not verify any information obtained from other sources. The Broker/Agent providing the information contained herein may or may not have been the Listing and/or Selling Agent.

