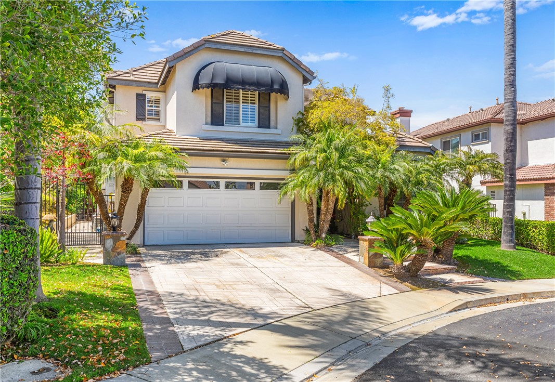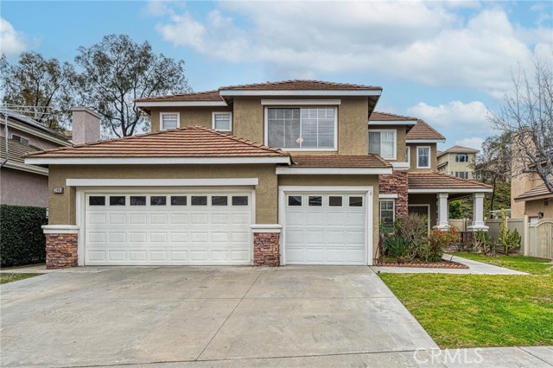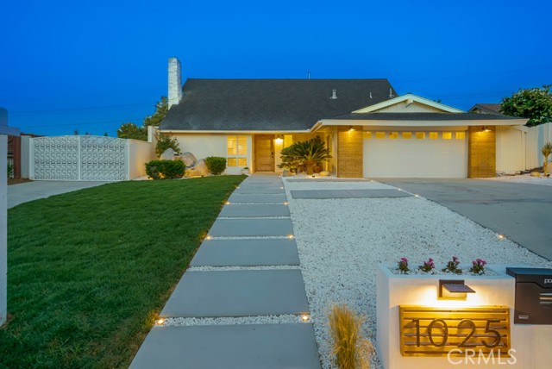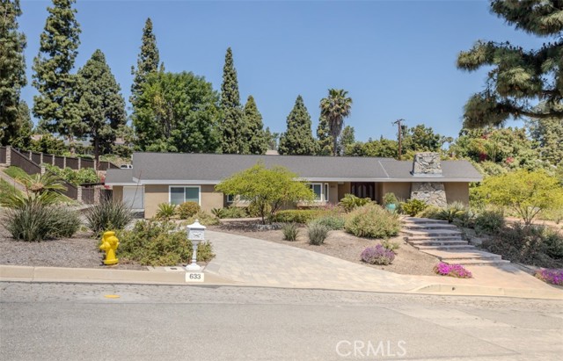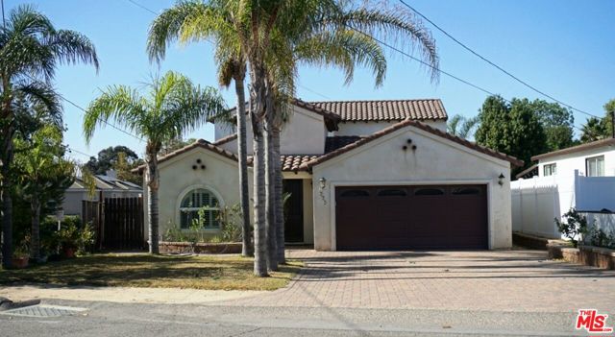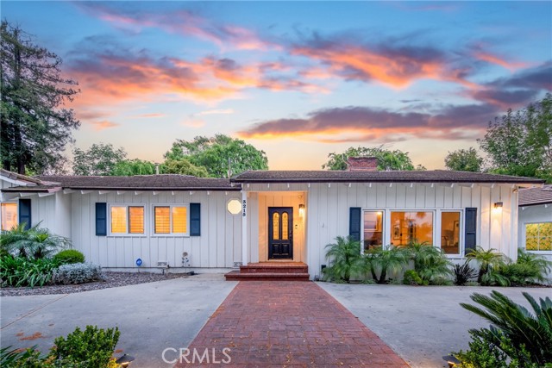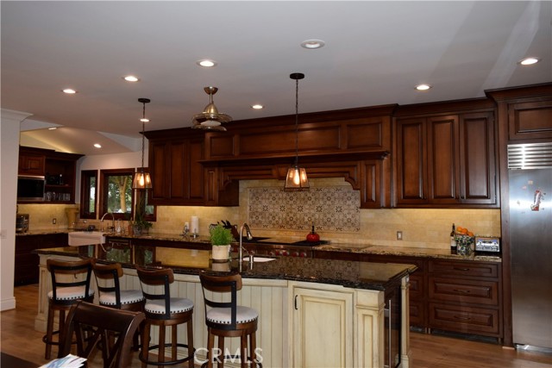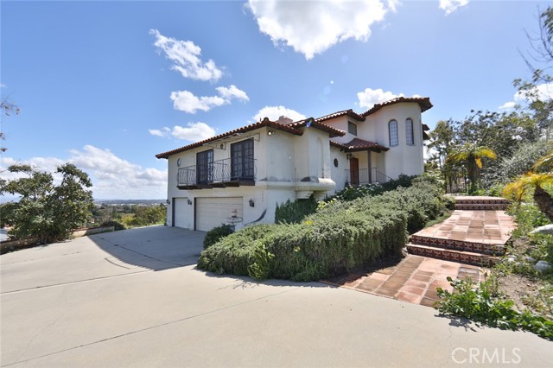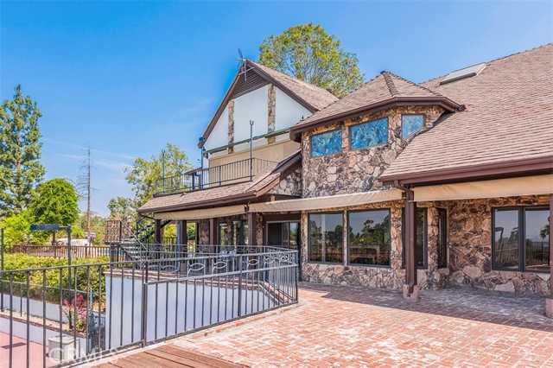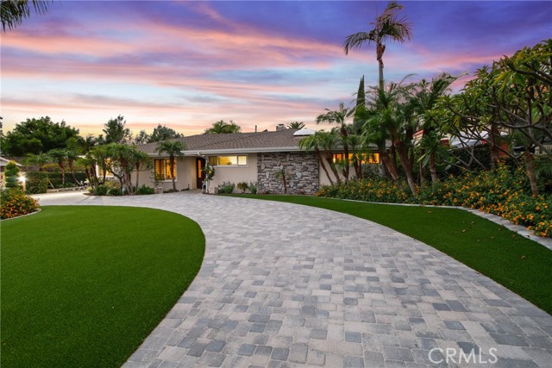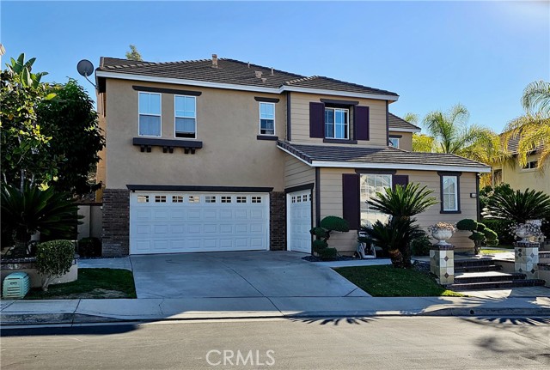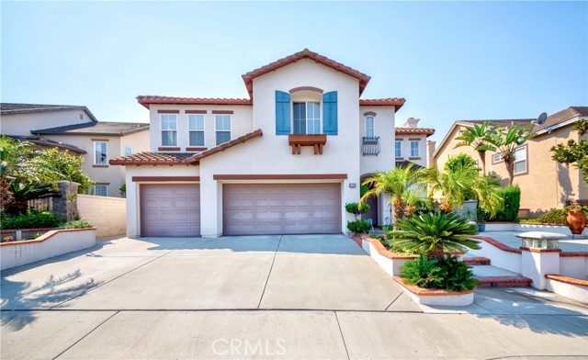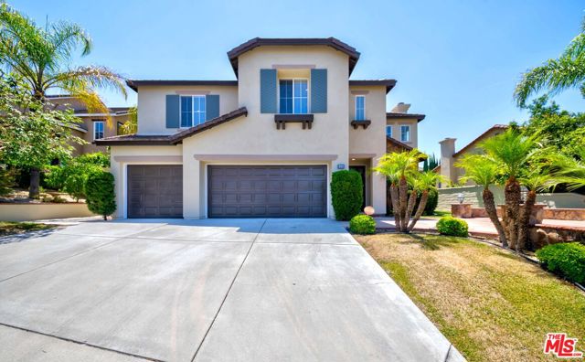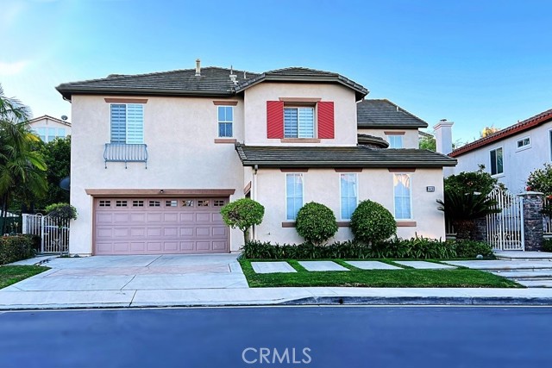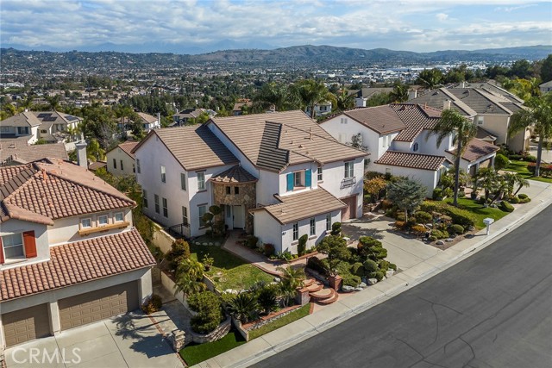
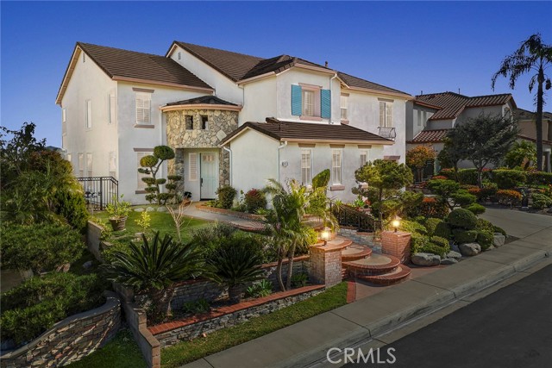
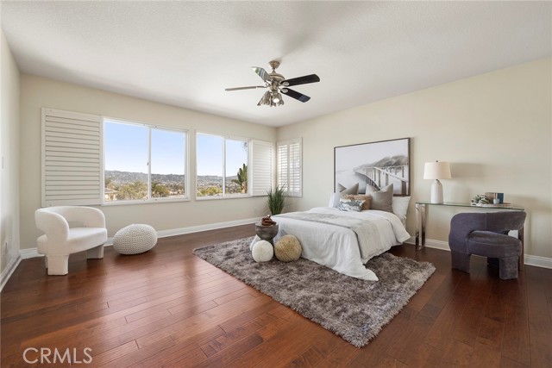
View Photos
1431 W Player Ave La Habra, CA 90631
$1,980,000
Sold Price as of 04/26/2024
- 5 Beds
- 3.5 Baths
- 3,661 Sq.Ft.
Sold
Property Overview: 1431 W Player Ave La Habra, CA has 5 bedrooms, 3.5 bathrooms, 3,661 living square feet and 7,164 square feet lot size. Call an Ardent Real Estate Group agent with any questions you may have.
Listed by Justin and Juhee Kim | BRE #01027923 | T.N.G. Real Estate Consultants
Co-listed by Hannah Parklee | BRE #02152399 | T.N.G. Real Estate Consultants
Co-listed by Hannah Parklee | BRE #02152399 | T.N.G. Real Estate Consultants
Last checked: 53 seconds ago |
Last updated: April 27th, 2024 |
Source CRMLS |
DOM: 11
Home details
- Lot Sq. Ft
- 7,164
- HOA Dues
- $220/mo
- Year built
- 1999
- Garage
- 3 Car
- Property Type:
- Single Family Home
- Status
- Sold
- MLS#
- PW24053154
- City
- La Habra
- County
- Orange
- Time on Site
- 48 days
Show More
Virtual Tour
Use the following link to view this property's virtual tour:
Property Details for 1431 W Player Ave
Local La Habra Agent
Loading...
Sale History for 1431 W Player Ave
Last sold for $1,980,000 on April 26th, 2024
-
April, 2024
-
Apr 26, 2024
Date
Sold
CRMLS: PW24053154
$1,980,000
Price
-
Mar 16, 2024
Date
Active
CRMLS: PW24053154
$1,950,000
Price
-
May, 2019
-
May 1, 2019
Date
Sold
CRMLS: RS18254653
$1,200,000
Price
-
Apr 25, 2019
Date
Pending
CRMLS: RS18254653
$1,250,000
Price
-
Apr 3, 2019
Date
Active Under Contract
CRMLS: RS18254653
$1,250,000
Price
-
Mar 4, 2019
Date
Price Change
CRMLS: RS18254653
$1,250,000
Price
-
Oct 20, 2018
Date
Active
CRMLS: RS18254653
$1,289,990
Price
-
Listing provided courtesy of CRMLS
-
April, 2019
-
Apr 25, 2019
Date
Sold (Public Records)
Public Records
$1,200,000
Price
-
February, 2010
-
Feb 5, 2010
Date
Sold (Public Records)
Public Records
$926,000
Price
Show More
Tax History for 1431 W Player Ave
Assessed Value (2020):
$1,224,000
| Year | Land Value | Improved Value | Assessed Value |
|---|---|---|---|
| 2020 | $614,237 | $609,763 | $1,224,000 |
Home Value Compared to the Market
This property vs the competition
About 1431 W Player Ave
Detailed summary of property
Public Facts for 1431 W Player Ave
Public county record property details
- Beds
- 5
- Baths
- 4
- Year built
- 1999
- Sq. Ft.
- 3,661
- Lot Size
- 7,164
- Stories
- --
- Type
- Single Family Residential
- Pool
- No
- Spa
- No
- County
- Orange
- Lot#
- --
- APN
- 019-483-10
The source for these homes facts are from public records.
90631 Real Estate Sale History (Last 30 days)
Last 30 days of sale history and trends
Median List Price
$877,000
Median List Price/Sq.Ft.
$531
Median Sold Price
$950,000
Median Sold Price/Sq.Ft.
$551
Total Inventory
104
Median Sale to List Price %
105.56%
Avg Days on Market
14
Loan Type
Conventional (71.43%), FHA (0%), VA (0%), Cash (8.57%), Other (14.29%)
Thinking of Selling?
Is this your property?
Thinking of Selling?
Call, Text or Message
Thinking of Selling?
Call, Text or Message
Homes for Sale Near 1431 W Player Ave
Nearby Homes for Sale
Recently Sold Homes Near 1431 W Player Ave
Related Resources to 1431 W Player Ave
New Listings in 90631
Popular Zip Codes
Popular Cities
- Anaheim Hills Homes for Sale
- Brea Homes for Sale
- Corona Homes for Sale
- Fullerton Homes for Sale
- Huntington Beach Homes for Sale
- Irvine Homes for Sale
- Long Beach Homes for Sale
- Los Angeles Homes for Sale
- Ontario Homes for Sale
- Placentia Homes for Sale
- Riverside Homes for Sale
- San Bernardino Homes for Sale
- Whittier Homes for Sale
- Yorba Linda Homes for Sale
- More Cities
Other La Habra Resources
- La Habra Homes for Sale
- La Habra Townhomes for Sale
- La Habra Condos for Sale
- La Habra 1 Bedroom Homes for Sale
- La Habra 2 Bedroom Homes for Sale
- La Habra 3 Bedroom Homes for Sale
- La Habra 4 Bedroom Homes for Sale
- La Habra 5 Bedroom Homes for Sale
- La Habra Single Story Homes for Sale
- La Habra Homes for Sale with Pools
- La Habra Homes for Sale with 3 Car Garages
- La Habra New Homes for Sale
- La Habra Homes for Sale with Large Lots
- La Habra Cheapest Homes for Sale
- La Habra Luxury Homes for Sale
- La Habra Newest Listings for Sale
- La Habra Homes Pending Sale
- La Habra Recently Sold Homes
Based on information from California Regional Multiple Listing Service, Inc. as of 2019. This information is for your personal, non-commercial use and may not be used for any purpose other than to identify prospective properties you may be interested in purchasing. Display of MLS data is usually deemed reliable but is NOT guaranteed accurate by the MLS. Buyers are responsible for verifying the accuracy of all information and should investigate the data themselves or retain appropriate professionals. Information from sources other than the Listing Agent may have been included in the MLS data. Unless otherwise specified in writing, Broker/Agent has not and will not verify any information obtained from other sources. The Broker/Agent providing the information contained herein may or may not have been the Listing and/or Selling Agent.
