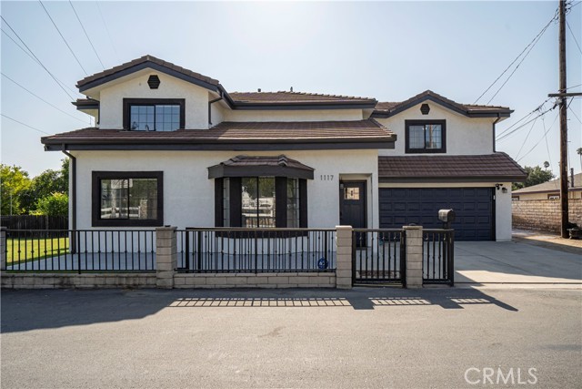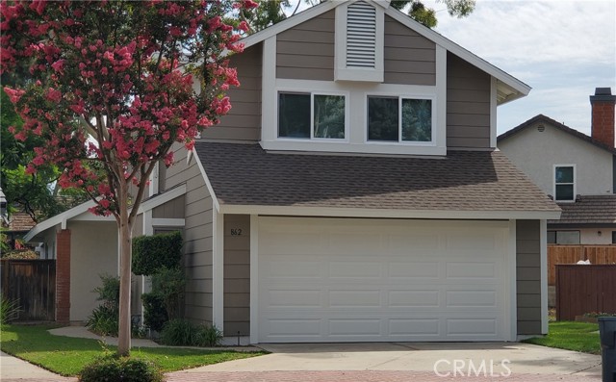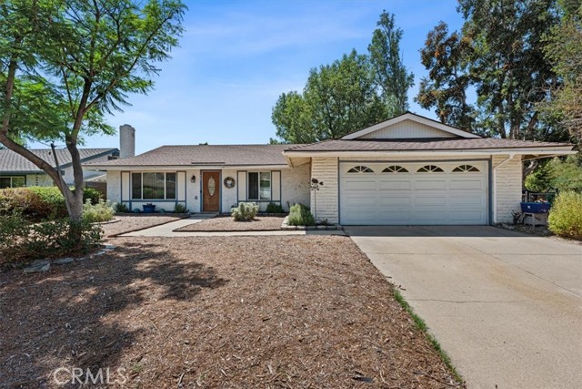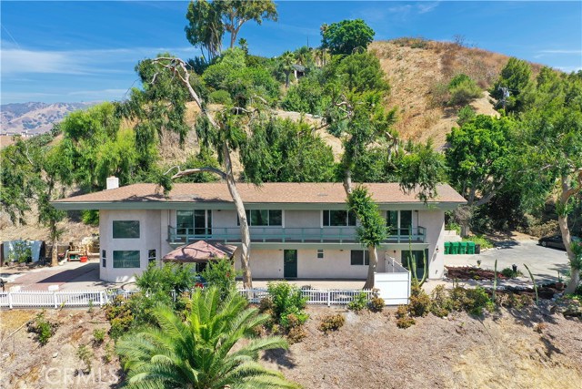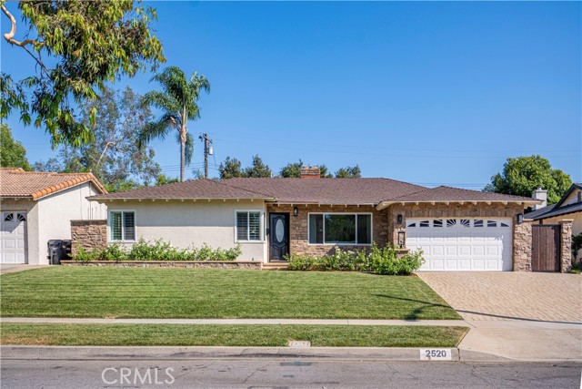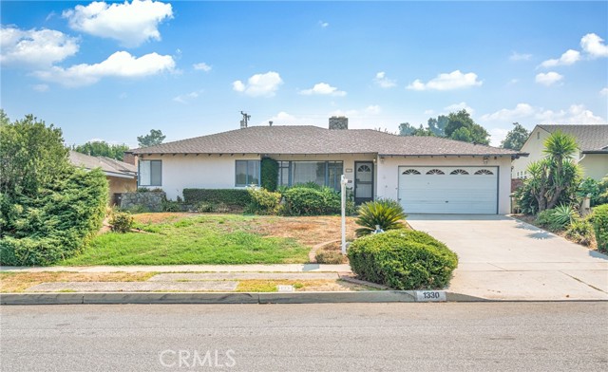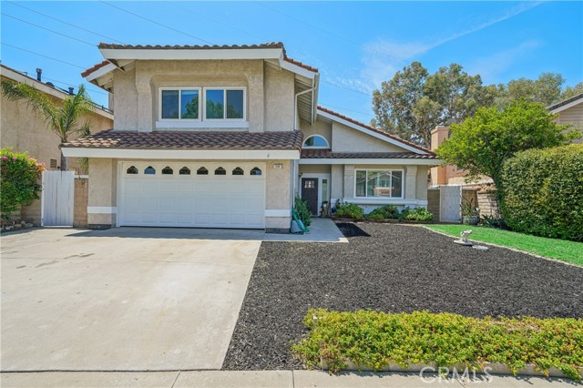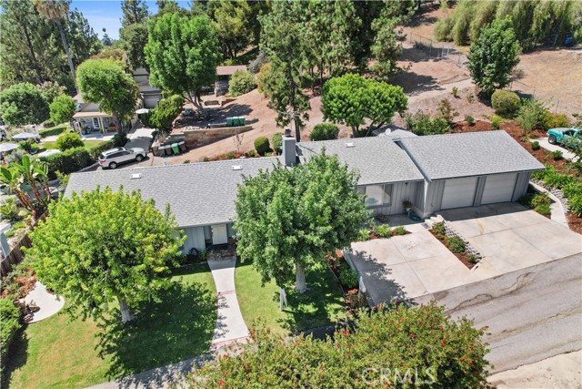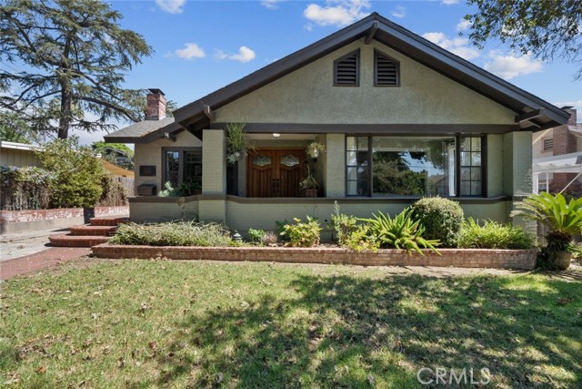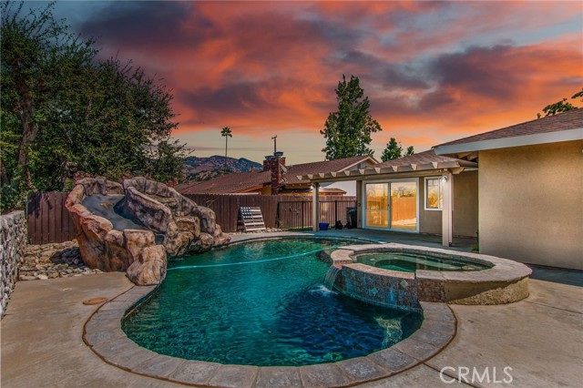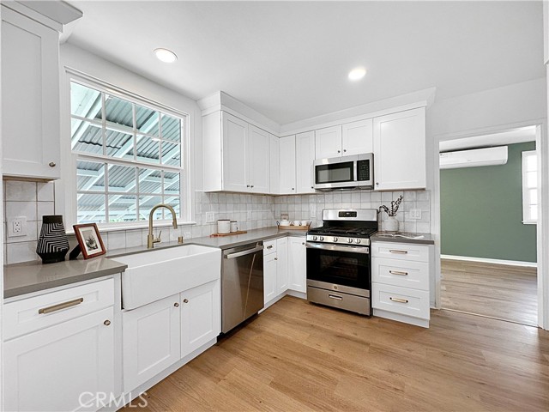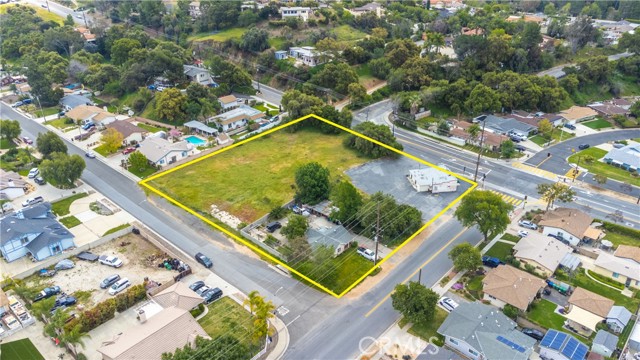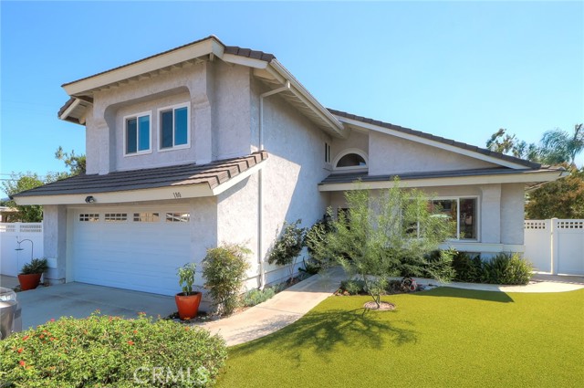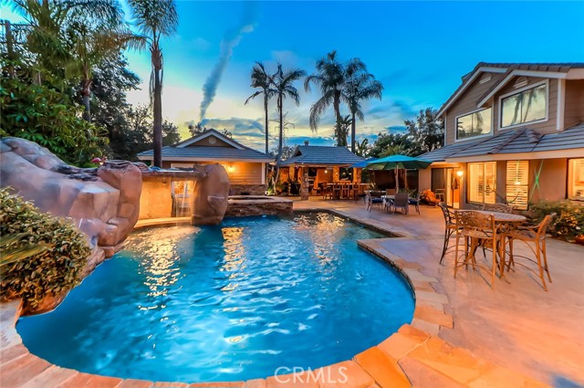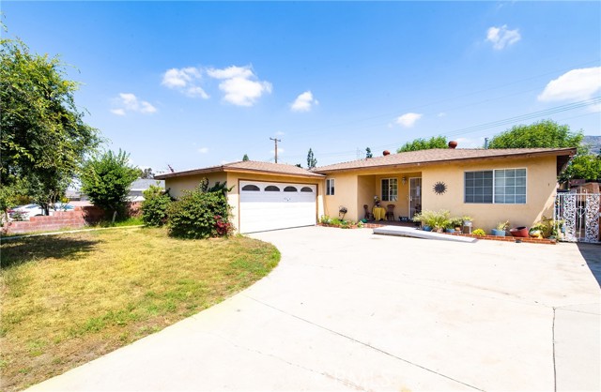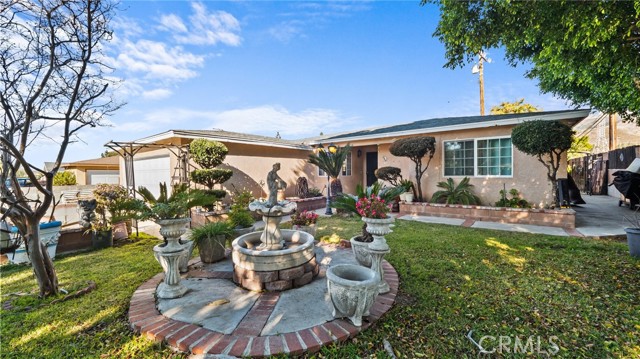144 W Baseline Rd San Dimas, CA 91773
$670,000
Sold Price as of 07/27/2018
- 3 Beds
- 3 Baths
- 1,831 Sq.Ft.
Off Market
Property Overview: 144 W Baseline Rd San Dimas, CA has 3 bedrooms, 3 bathrooms, 1,831 living square feet and 6,383 square feet lot size. Call an Ardent Real Estate Group agent with any questions you may have.
Home Value Compared to the Market
Refinance your Current Mortgage and Save
Save $
You could be saving money by taking advantage of a lower rate and reducing your monthly payment. See what current rates are at and get a free no-obligation quote on today's refinance rates.
Local San Dimas Agent
Loading...
Sale History for 144 W Baseline Rd
Last sold for $670,000 on July 27th, 2018
-
September, 2024
-
Sep 9, 2024
Date
Hold
CRMLS: CV24177255
$974,900
Price
-
Aug 27, 2024
Date
Active
CRMLS: CV24177255
$974,900
Price
-
Listing provided courtesy of CRMLS
-
July, 2018
-
Jul 27, 2018
Date
Sold
CRMLS: CV18078012
$670,000
Price
-
Jun 29, 2018
Date
Active Under Contract
CRMLS: CV18078012
$685,000
Price
-
Jun 20, 2018
Date
Price Change
CRMLS: CV18078012
$685,000
Price
-
May 7, 2018
Date
Price Change
CRMLS: CV18078012
$689,000
Price
-
Apr 6, 2018
Date
Active
CRMLS: CV18078012
$698,000
Price
-
Listing provided courtesy of CRMLS
-
July, 2018
-
Jul 27, 2018
Date
Sold (Public Records)
Public Records
$670,000
Price
-
September, 2017
-
Sep 6, 2017
Date
Sold
CRMLS: CV17171971
$301,000
Price
-
Aug 7, 2017
Date
Pending
CRMLS: CV17171971
$250,000
Price
-
Aug 5, 2017
Date
Active Under Contract
CRMLS: CV17171971
$250,000
Price
-
Aug 1, 2017
Date
Hold
CRMLS: CV17171971
$250,000
Price
-
Jul 27, 2017
Date
Active
CRMLS: CV17171971
$250,000
Price
-
Listing provided courtesy of CRMLS
-
September, 2017
-
Sep 6, 2017
Date
Sold
CRMLS: CV17164708
$301,000
Price
-
Aug 7, 2017
Date
Pending
CRMLS: CV17164708
$250,000
Price
-
Aug 5, 2017
Date
Active Under Contract
CRMLS: CV17164708
$250,000
Price
-
Aug 2, 2017
Date
Hold
CRMLS: CV17164708
$250,000
Price
-
Jul 19, 2017
Date
Active
CRMLS: CV17164708
$250,000
Price
-
Listing provided courtesy of CRMLS
-
September, 2017
-
Sep 5, 2017
Date
Sold (Public Records)
Public Records
$301,000
Price
Show More
Tax History for 144 W Baseline Rd
Assessed Value (2020):
$683,400
| Year | Land Value | Improved Value | Assessed Value |
|---|---|---|---|
| 2020 | $496,638 | $186,762 | $683,400 |
About 144 W Baseline Rd
Detailed summary of property
Public Facts for 144 W Baseline Rd
Public county record property details
- Beds
- 3
- Baths
- 3
- Year built
- 1957
- Sq. Ft.
- 1,831
- Lot Size
- 6,383
- Stories
- --
- Type
- Single Family Residential
- Pool
- No
- Spa
- No
- County
- Los Angeles
- Lot#
- 3
- APN
- 8661-009-003
The source for these homes facts are from public records.
91773 Real Estate Sale History (Last 30 days)
Last 30 days of sale history and trends
Median List Price
$890,000
Median List Price/Sq.Ft.
$503
Median Sold Price
$800,000
Median Sold Price/Sq.Ft.
$495
Total Inventory
66
Median Sale to List Price %
100.13%
Avg Days on Market
30
Loan Type
Conventional (55.56%), FHA (5.56%), VA (5.56%), Cash (16.67%), Other (16.67%)
Thinking of Selling?
Is this your property?
Thinking of Selling?
Call, Text or Message
Thinking of Selling?
Call, Text or Message
Refinance your Current Mortgage and Save
Save $
You could be saving money by taking advantage of a lower rate and reducing your monthly payment. See what current rates are at and get a free no-obligation quote on today's refinance rates.
Homes for Sale Near 144 W Baseline Rd
Nearby Homes for Sale
Recently Sold Homes Near 144 W Baseline Rd
Nearby Homes to 144 W Baseline Rd
Data from public records.
3 Beds |
2 Baths |
1,185 Sq. Ft.
3 Beds |
2 Baths |
1,185 Sq. Ft.
3 Beds |
2 Baths |
1,185 Sq. Ft.
4 Beds |
3 Baths |
2,018 Sq. Ft.
3 Beds |
3 Baths |
1,796 Sq. Ft.
3 Beds |
3 Baths |
1,796 Sq. Ft.
3 Beds |
3 Baths |
1,796 Sq. Ft.
4 Beds |
3 Baths |
2,018 Sq. Ft.
3 Beds |
2 Baths |
1,845 Sq. Ft.
4 Beds |
3 Baths |
2,303 Sq. Ft.
4 Beds |
3 Baths |
2,018 Sq. Ft.
4 Beds |
3 Baths |
2,018 Sq. Ft.
Related Resources to 144 W Baseline Rd
New Listings in 91773
Popular Zip Codes
Popular Cities
- Anaheim Hills Homes for Sale
- Brea Homes for Sale
- Corona Homes for Sale
- Fullerton Homes for Sale
- Huntington Beach Homes for Sale
- Irvine Homes for Sale
- La Habra Homes for Sale
- Long Beach Homes for Sale
- Los Angeles Homes for Sale
- Ontario Homes for Sale
- Placentia Homes for Sale
- Riverside Homes for Sale
- San Bernardino Homes for Sale
- Whittier Homes for Sale
- Yorba Linda Homes for Sale
- More Cities
Other San Dimas Resources
- San Dimas Homes for Sale
- San Dimas Townhomes for Sale
- San Dimas Condos for Sale
- San Dimas 2 Bedroom Homes for Sale
- San Dimas 3 Bedroom Homes for Sale
- San Dimas 4 Bedroom Homes for Sale
- San Dimas 5 Bedroom Homes for Sale
- San Dimas Single Story Homes for Sale
- San Dimas Homes for Sale with Pools
- San Dimas Homes for Sale with 3 Car Garages
- San Dimas New Homes for Sale
- San Dimas Homes for Sale with Large Lots
- San Dimas Cheapest Homes for Sale
- San Dimas Luxury Homes for Sale
- San Dimas Newest Listings for Sale
- San Dimas Homes Pending Sale
- San Dimas Recently Sold Homes
