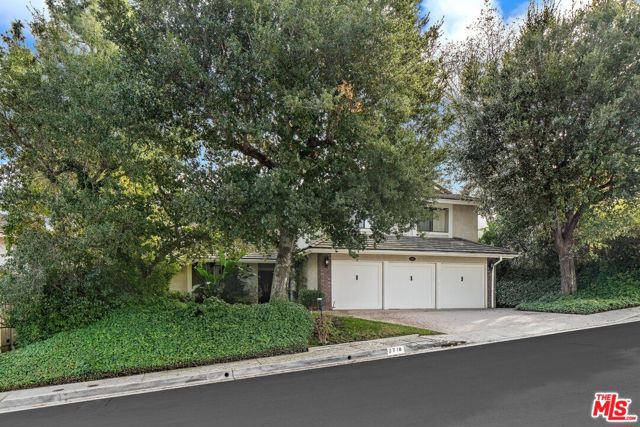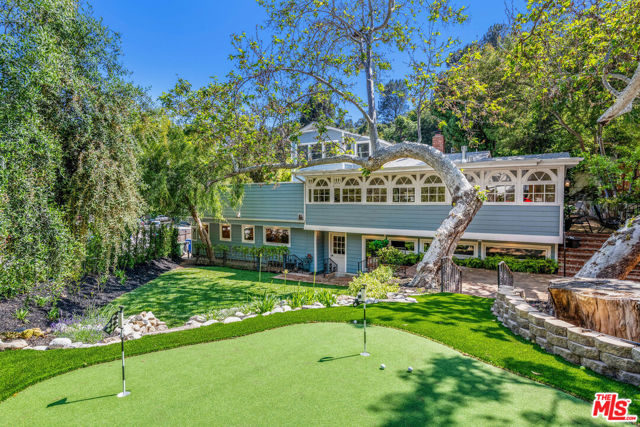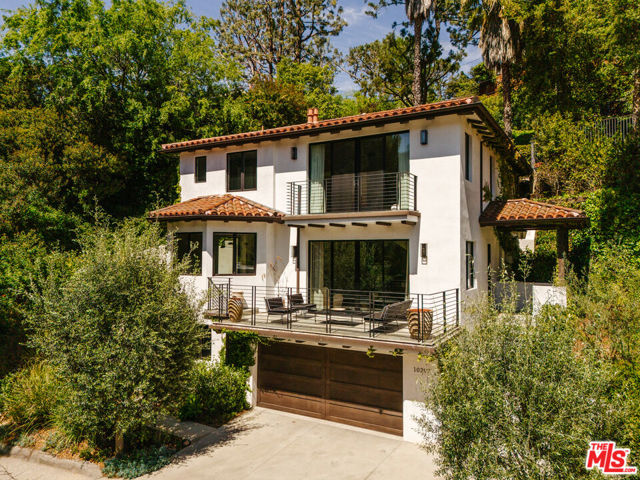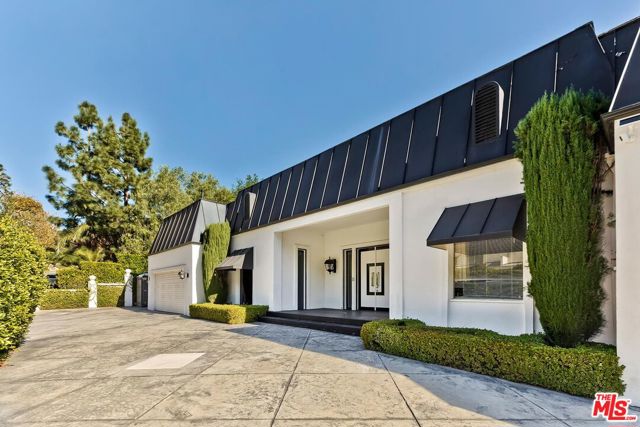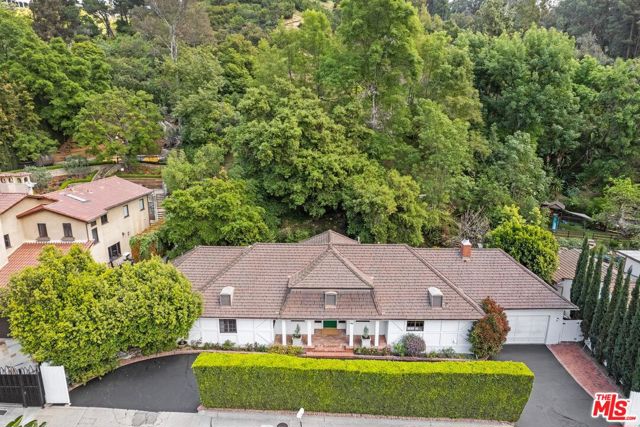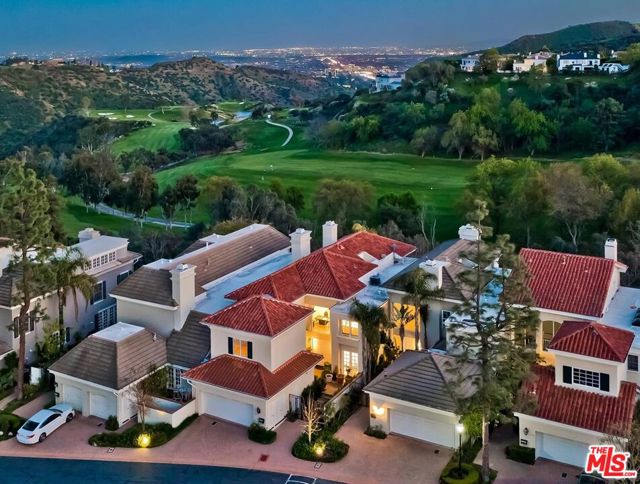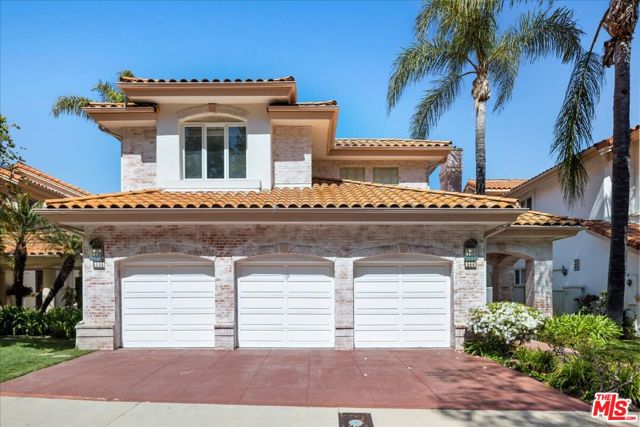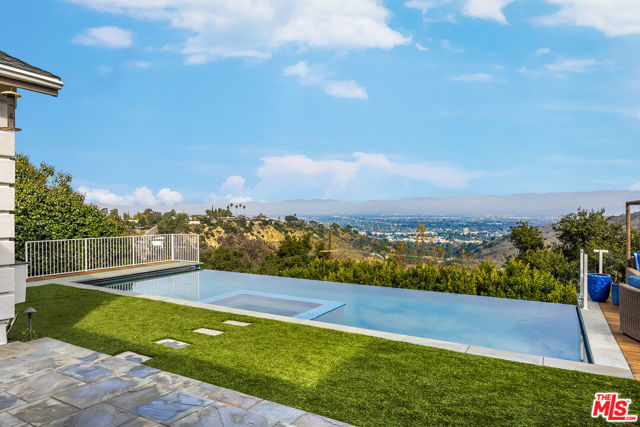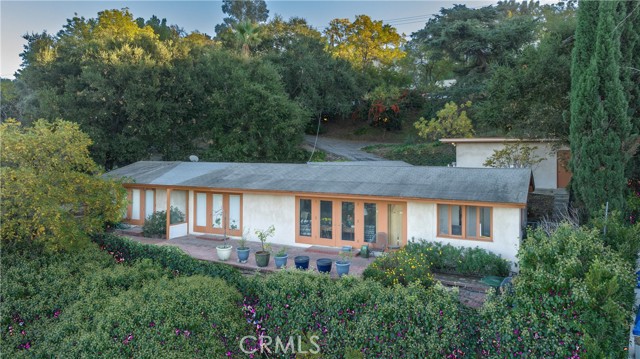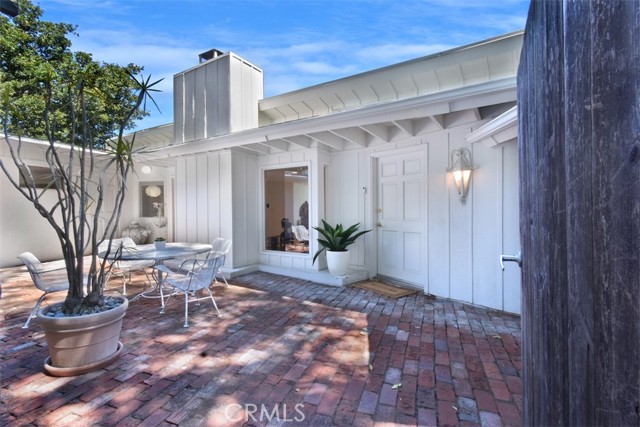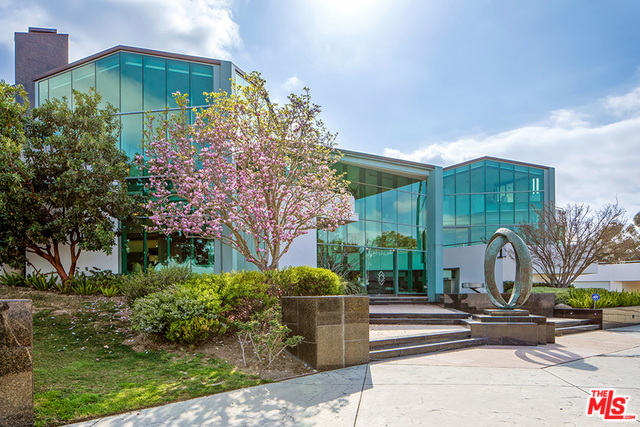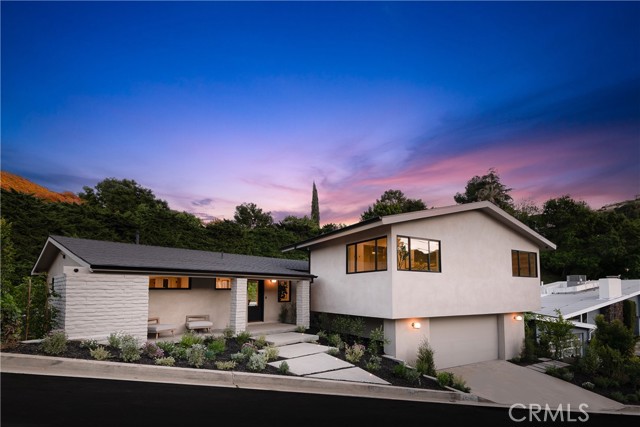
Open Sat 1pm-4pm
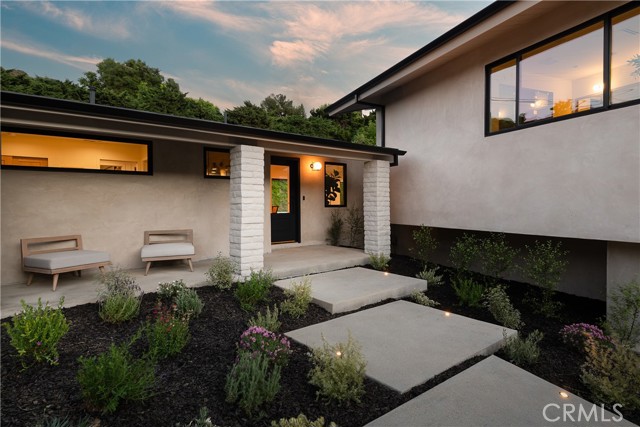
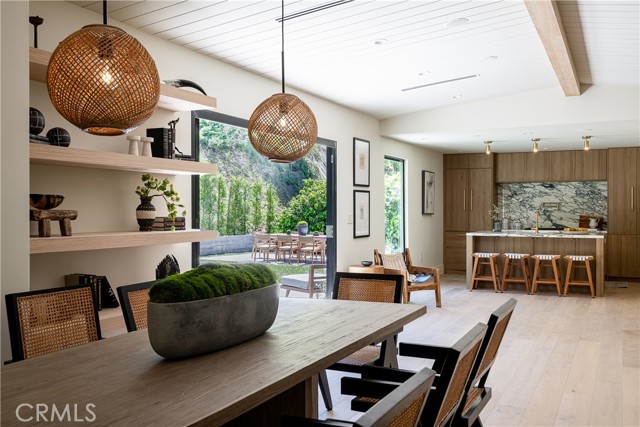
View Photos
14404 Glorietta Dr Sherman Oaks, CA 91423
$2,895,000
- 3 Beds
- 3.5 Baths
- 2,602 Sq.Ft.
For Sale
Property Overview: 14404 Glorietta Dr Sherman Oaks, CA has 3 bedrooms, 3.5 bathrooms, 2,602 living square feet and 10,608 square feet lot size. Call an Ardent Real Estate Group agent to verify current availability of this home or with any questions you may have.
Listed by George Ouzounian | BRE #01948763 | The Agency
Co-listed by Gina Michelle | BRE #01503003 | The Agency
Co-listed by Gina Michelle | BRE #01503003 | The Agency
Last checked: 7 minutes ago |
Last updated: May 1st, 2024 |
Source CRMLS |
DOM: 14
Get a $10,856 Cash Reward
New
Buy this home with Ardent Real Estate Group and get $10,856 back.
Call/Text (714) 706-1823
Home details
- Lot Sq. Ft
- 10,608
- HOA Dues
- $0/mo
- Year built
- 1959
- Garage
- 2 Car
- Property Type:
- Single Family Home
- Status
- Active
- MLS#
- SR24077434
- City
- Sherman Oaks
- County
- Los Angeles
- Time on Site
- 13 days
Show More
Open Houses for 14404 Glorietta Dr
Saturday, May 4th:
1:00pm-4:00pm
Sunday, May 5th:
1:00pm-4:00pm
Schedule Tour
Loading...
Property Details for 14404 Glorietta Dr
Local Sherman Oaks Agent
Loading...
Sale History for 14404 Glorietta Dr
Last sold for $1,635,000 on August 2nd, 2023
-
April, 2024
-
Apr 19, 2024
Date
Active
CRMLS: SR24077434
$2,895,000
Price
-
August, 2023
-
Aug 2, 2023
Date
Sold
CRMLS: SR23068029
$1,635,000
Price
-
May 30, 2023
Date
Active
CRMLS: SR23068029
$1,749,000
Price
-
Listing provided courtesy of CRMLS
Show More
Tax History for 14404 Glorietta Dr
Assessed Value (2020):
$164,203
| Year | Land Value | Improved Value | Assessed Value |
|---|---|---|---|
| 2020 | $60,500 | $103,703 | $164,203 |
Home Value Compared to the Market
This property vs the competition
About 14404 Glorietta Dr
Detailed summary of property
Public Facts for 14404 Glorietta Dr
Public county record property details
- Beds
- 4
- Baths
- 3
- Year built
- 1959
- Sq. Ft.
- 2,422
- Lot Size
- 10,608
- Stories
- --
- Type
- Single Family Residential
- Pool
- No
- Spa
- No
- County
- Los Angeles
- Lot#
- 20
- APN
- 2274-024-012
The source for these homes facts are from public records.
91423 Real Estate Sale History (Last 30 days)
Last 30 days of sale history and trends
Median List Price
$1,650,000
Median List Price/Sq.Ft.
$748
Median Sold Price
$1,650,000
Median Sold Price/Sq.Ft.
$672
Total Inventory
105
Median Sale to List Price %
100%
Avg Days on Market
28
Loan Type
Conventional (21.05%), FHA (0%), VA (0%), Cash (26.32%), Other (21.05%)
Tour This Home
Buy with Ardent Real Estate Group and save $10,856.
Contact Jon
Sherman Oaks Agent
Call, Text or Message
Sherman Oaks Agent
Call, Text or Message
Get a $10,856 Cash Reward
New
Buy this home with Ardent Real Estate Group and get $10,856 back.
Call/Text (714) 706-1823
Homes for Sale Near 14404 Glorietta Dr
Nearby Homes for Sale
Recently Sold Homes Near 14404 Glorietta Dr
Related Resources to 14404 Glorietta Dr
New Listings in 91423
Popular Zip Codes
Popular Cities
- Anaheim Hills Homes for Sale
- Brea Homes for Sale
- Corona Homes for Sale
- Fullerton Homes for Sale
- Huntington Beach Homes for Sale
- Irvine Homes for Sale
- La Habra Homes for Sale
- Long Beach Homes for Sale
- Los Angeles Homes for Sale
- Ontario Homes for Sale
- Placentia Homes for Sale
- Riverside Homes for Sale
- San Bernardino Homes for Sale
- Whittier Homes for Sale
- Yorba Linda Homes for Sale
- More Cities
Other Sherman Oaks Resources
- Sherman Oaks Homes for Sale
- Sherman Oaks Townhomes for Sale
- Sherman Oaks Condos for Sale
- Sherman Oaks 1 Bedroom Homes for Sale
- Sherman Oaks 2 Bedroom Homes for Sale
- Sherman Oaks 3 Bedroom Homes for Sale
- Sherman Oaks 4 Bedroom Homes for Sale
- Sherman Oaks 5 Bedroom Homes for Sale
- Sherman Oaks Single Story Homes for Sale
- Sherman Oaks Homes for Sale with Pools
- Sherman Oaks Homes for Sale with 3 Car Garages
- Sherman Oaks New Homes for Sale
- Sherman Oaks Homes for Sale with Large Lots
- Sherman Oaks Cheapest Homes for Sale
- Sherman Oaks Luxury Homes for Sale
- Sherman Oaks Newest Listings for Sale
- Sherman Oaks Homes Pending Sale
- Sherman Oaks Recently Sold Homes
Based on information from California Regional Multiple Listing Service, Inc. as of 2019. This information is for your personal, non-commercial use and may not be used for any purpose other than to identify prospective properties you may be interested in purchasing. Display of MLS data is usually deemed reliable but is NOT guaranteed accurate by the MLS. Buyers are responsible for verifying the accuracy of all information and should investigate the data themselves or retain appropriate professionals. Information from sources other than the Listing Agent may have been included in the MLS data. Unless otherwise specified in writing, Broker/Agent has not and will not verify any information obtained from other sources. The Broker/Agent providing the information contained herein may or may not have been the Listing and/or Selling Agent.
