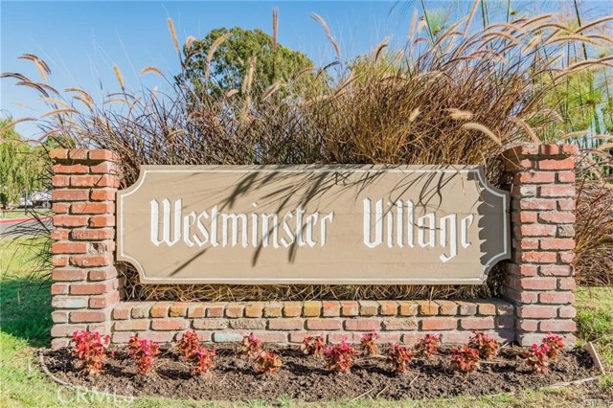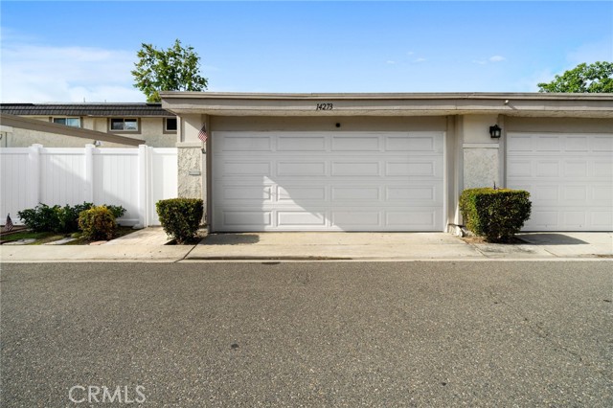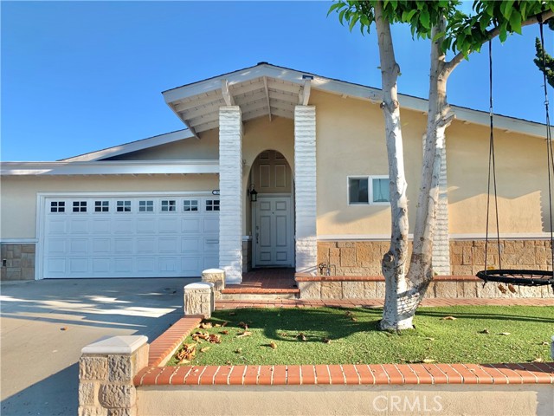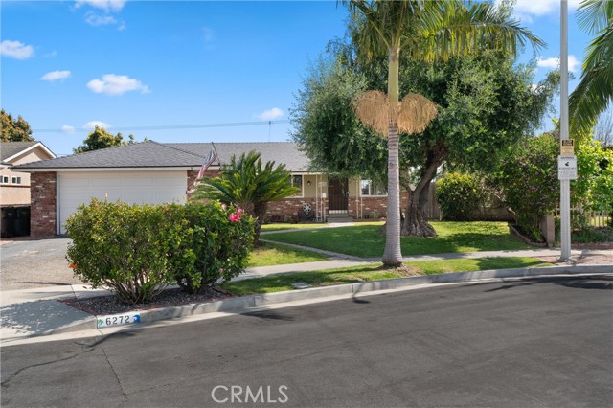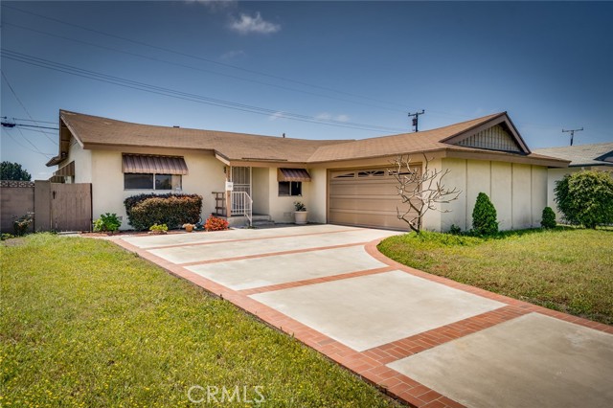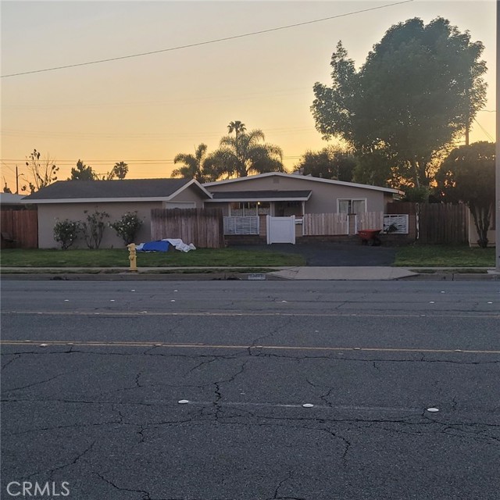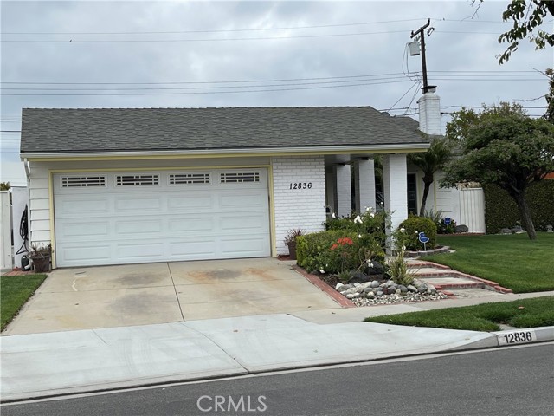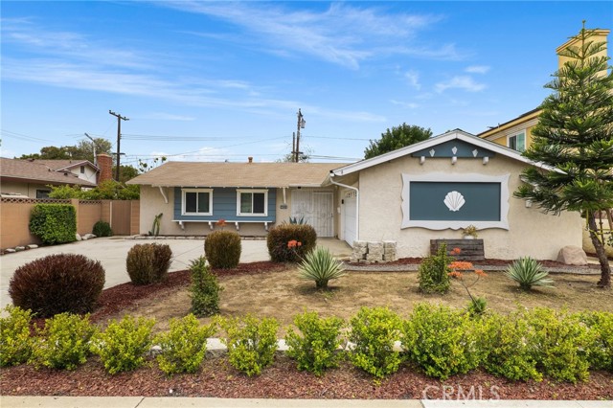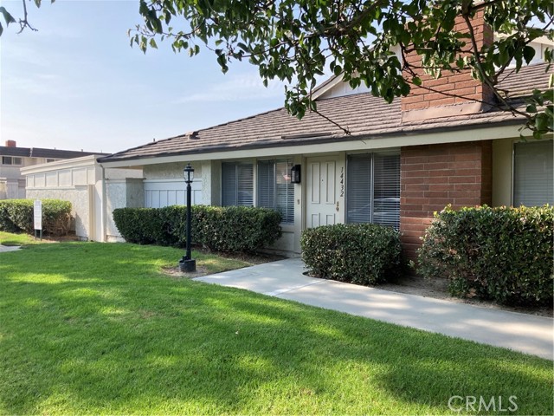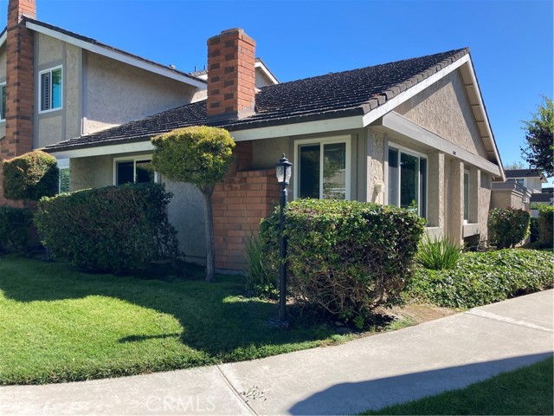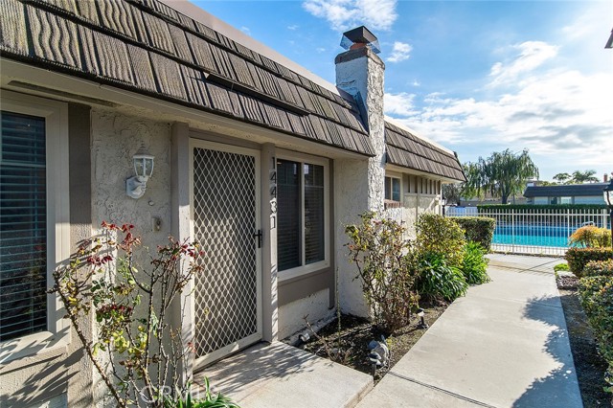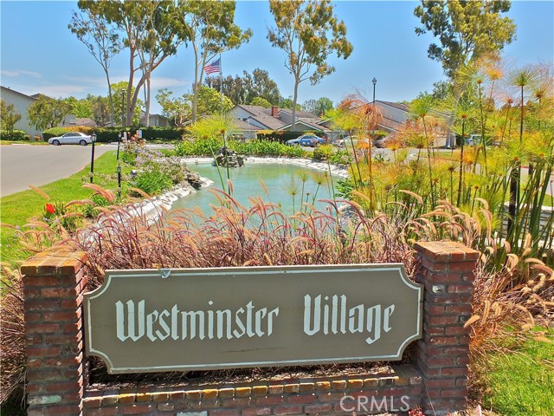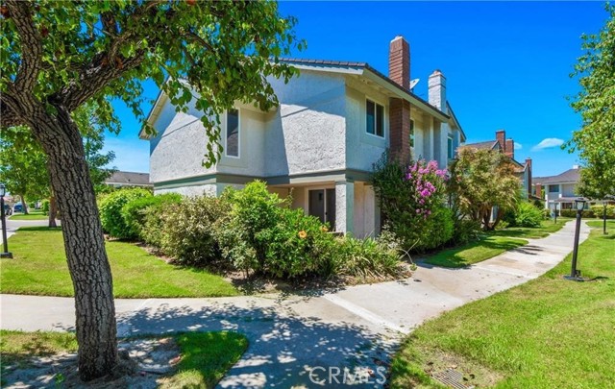
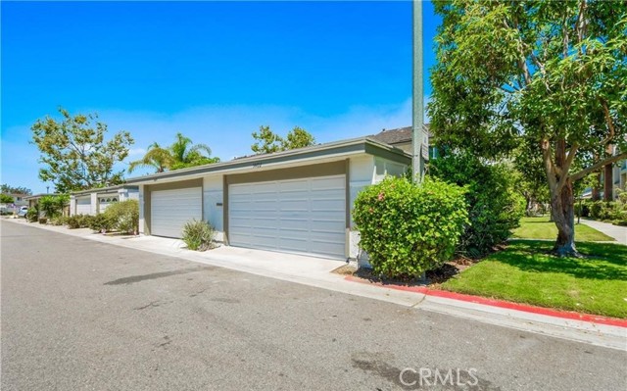
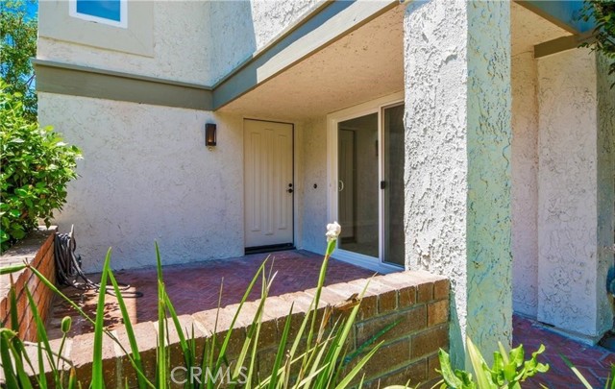
View Photos
14422 Suffolk St Westminster, CA 92683
$885,000
- 3 Beds
- 2.5 Baths
- 1,367 Sq.Ft.
Pending
Property Overview: 14422 Suffolk St Westminster, CA has 3 bedrooms, 2.5 bathrooms, 1,367 living square feet and 2,012 square feet lot size. Call an Ardent Real Estate Group agent to verify current availability of this home or with any questions you may have.
Listed by John Williams | BRE #01259924 | Robert Bonito, Broker
Co-listed by Martina Castellanos | BRE #01102911 | Robert Bonito, Broker
Co-listed by Martina Castellanos | BRE #01102911 | Robert Bonito, Broker
Last checked: 1 minute ago |
Last updated: April 24th, 2024 |
Source CRMLS |
DOM: 4
Get a $2,655 Cash Reward
New
Buy this home with Ardent Real Estate Group and get $2,655 back.
Call/Text (714) 706-1823
Home details
- Lot Sq. Ft
- 2,012
- HOA Dues
- $325/mo
- Year built
- 1973
- Garage
- 2 Car
- Property Type:
- Townhouse
- Status
- Pending
- MLS#
- PW24061333
- City
- Westminster
- County
- Orange
- Time on Site
- 30 days
Show More
Open Houses for 14422 Suffolk St
No upcoming open houses
Schedule Tour
Loading...
Property Details for 14422 Suffolk St
Local Westminster Agent
Loading...
Sale History for 14422 Suffolk St
Last leased for $2,850 on November 14th, 2018
-
April, 2024
-
Apr 24, 2024
Date
Pending
CRMLS: PW24061333
$885,000
Price
-
Apr 5, 2024
Date
Active
CRMLS: PW24061333
$885,000
Price
-
November, 2018
-
Nov 16, 2018
Date
Expired
CRMLS: PW18192216
$612,000
Price
-
Oct 29, 2018
Date
Withdrawn
CRMLS: PW18192216
$612,000
Price
-
Oct 17, 2018
Date
Price Change
CRMLS: PW18192216
$612,000
Price
-
Sep 27, 2018
Date
Price Change
CRMLS: PW18192216
$619,000
Price
-
Sep 4, 2018
Date
Price Change
CRMLS: PW18192216
$629,000
Price
-
Aug 8, 2018
Date
Active
CRMLS: PW18192216
$632,000
Price
-
Listing provided courtesy of CRMLS
-
November, 2018
-
Nov 15, 2018
Date
Leased
CRMLS: PW18261560
$2,850
Price
-
Oct 29, 2018
Date
Active
CRMLS: PW18261560
$3,100
Price
-
Listing provided courtesy of CRMLS
-
July, 2018
-
Jul 27, 2018
Date
Sold (Public Records)
Public Records
$495,000
Price
Show More
Tax History for 14422 Suffolk St
Assessed Value (2020):
$504,900
| Year | Land Value | Improved Value | Assessed Value |
|---|---|---|---|
| 2020 | $404,495 | $100,405 | $504,900 |
Home Value Compared to the Market
This property vs the competition
About 14422 Suffolk St
Detailed summary of property
Public Facts for 14422 Suffolk St
Public county record property details
- Beds
- 3
- Baths
- 2
- Year built
- 1973
- Sq. Ft.
- 1,367
- Lot Size
- 2,012
- Stories
- 2
- Type
- Single Family Residential
- Pool
- No
- Spa
- No
- County
- Orange
- Lot#
- --
- APN
- 195-423-55
The source for these homes facts are from public records.
92683 Real Estate Sale History (Last 30 days)
Last 30 days of sale history and trends
Median List Price
$1,099,000
Median List Price/Sq.Ft.
$606
Median Sold Price
$1,085,000
Median Sold Price/Sq.Ft.
$609
Total Inventory
61
Median Sale to List Price %
108.61%
Avg Days on Market
15
Loan Type
Conventional (47.83%), FHA (0%), VA (0%), Cash (39.13%), Other (13.04%)
Tour This Home
Buy with Ardent Real Estate Group and save $2,655.
Contact Jon
Westminster Agent
Call, Text or Message
Westminster Agent
Call, Text or Message
Get a $2,655 Cash Reward
New
Buy this home with Ardent Real Estate Group and get $2,655 back.
Call/Text (714) 706-1823
Homes for Sale Near 14422 Suffolk St
Nearby Homes for Sale
Recently Sold Homes Near 14422 Suffolk St
Related Resources to 14422 Suffolk St
New Listings in 92683
Popular Zip Codes
Popular Cities
- Anaheim Hills Homes for Sale
- Brea Homes for Sale
- Corona Homes for Sale
- Fullerton Homes for Sale
- Huntington Beach Homes for Sale
- Irvine Homes for Sale
- La Habra Homes for Sale
- Long Beach Homes for Sale
- Los Angeles Homes for Sale
- Ontario Homes for Sale
- Placentia Homes for Sale
- Riverside Homes for Sale
- San Bernardino Homes for Sale
- Whittier Homes for Sale
- Yorba Linda Homes for Sale
- More Cities
Other Westminster Resources
- Westminster Homes for Sale
- Westminster Townhomes for Sale
- Westminster 2 Bedroom Homes for Sale
- Westminster 3 Bedroom Homes for Sale
- Westminster 4 Bedroom Homes for Sale
- Westminster 5 Bedroom Homes for Sale
- Westminster Single Story Homes for Sale
- Westminster Homes for Sale with Pools
- Westminster Homes for Sale with 3 Car Garages
- Westminster New Homes for Sale
- Westminster Homes for Sale with Large Lots
- Westminster Cheapest Homes for Sale
- Westminster Luxury Homes for Sale
- Westminster Newest Listings for Sale
- Westminster Homes Pending Sale
- Westminster Recently Sold Homes
Based on information from California Regional Multiple Listing Service, Inc. as of 2019. This information is for your personal, non-commercial use and may not be used for any purpose other than to identify prospective properties you may be interested in purchasing. Display of MLS data is usually deemed reliable but is NOT guaranteed accurate by the MLS. Buyers are responsible for verifying the accuracy of all information and should investigate the data themselves or retain appropriate professionals. Information from sources other than the Listing Agent may have been included in the MLS data. Unless otherwise specified in writing, Broker/Agent has not and will not verify any information obtained from other sources. The Broker/Agent providing the information contained herein may or may not have been the Listing and/or Selling Agent.
