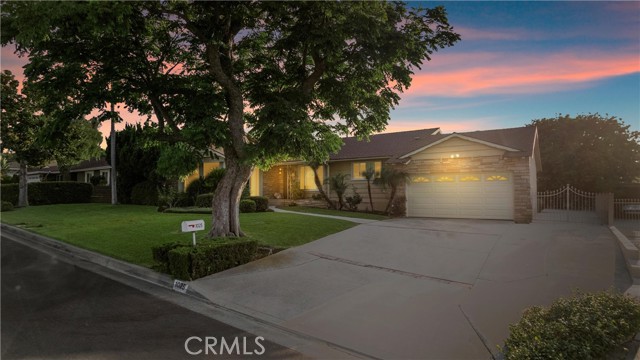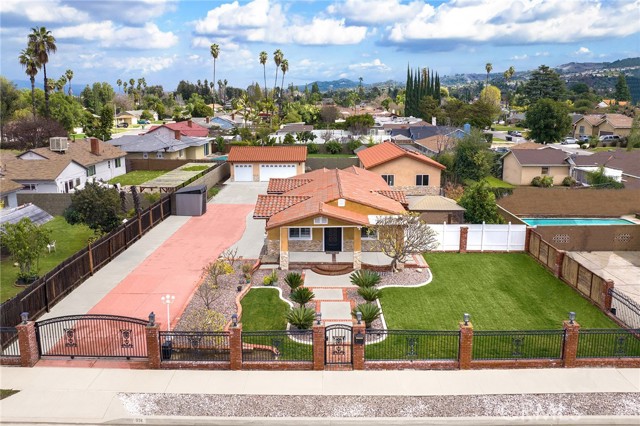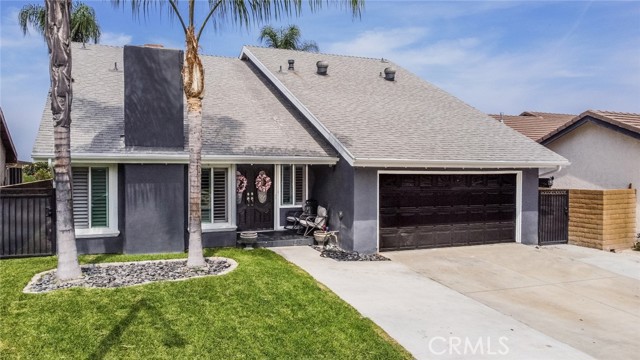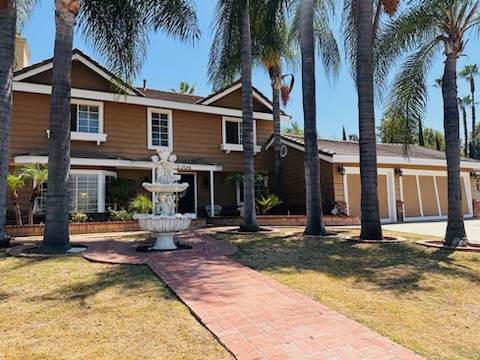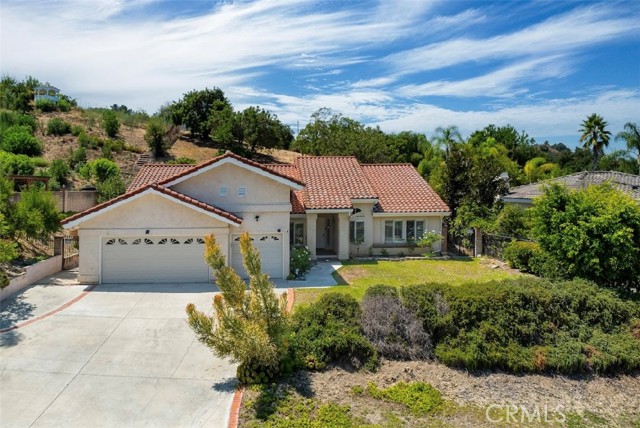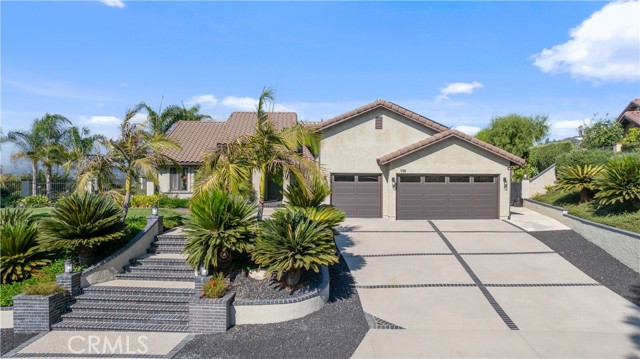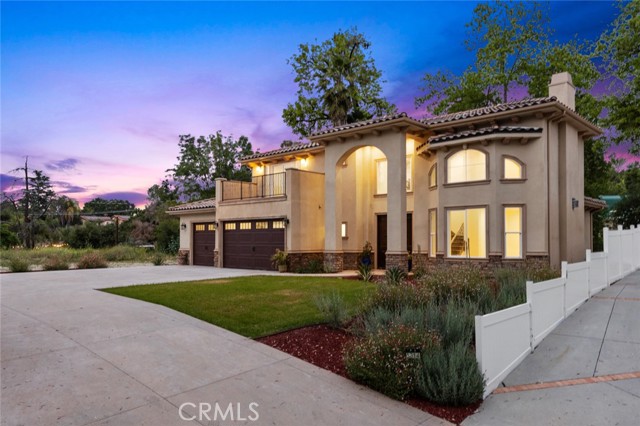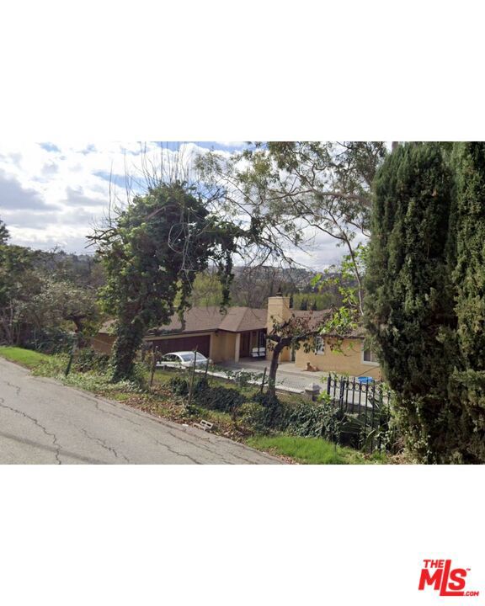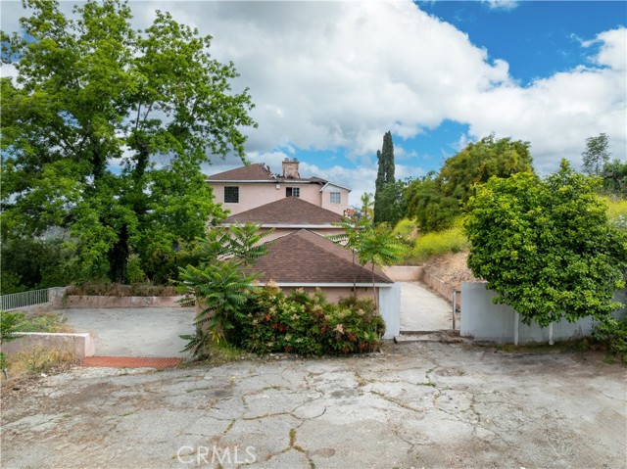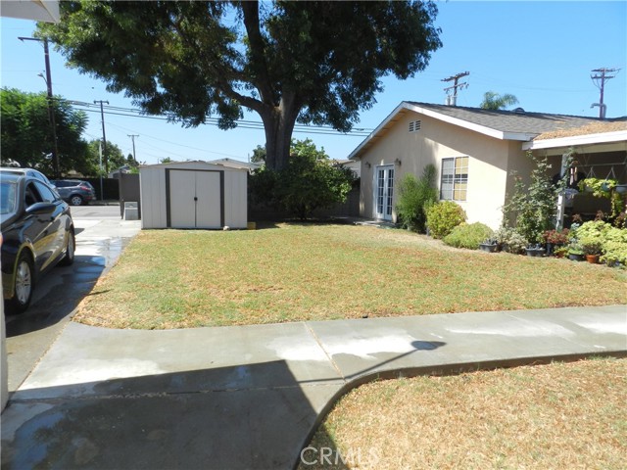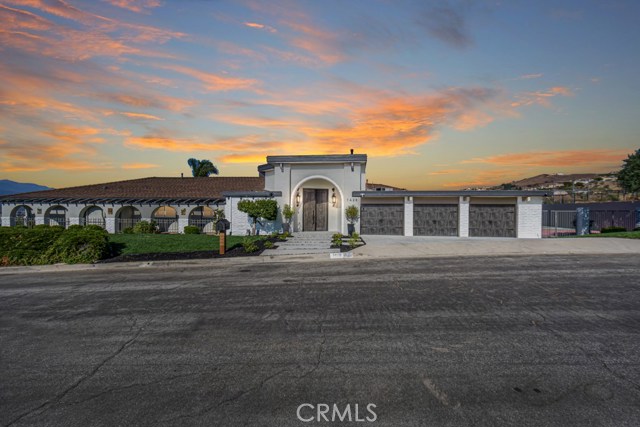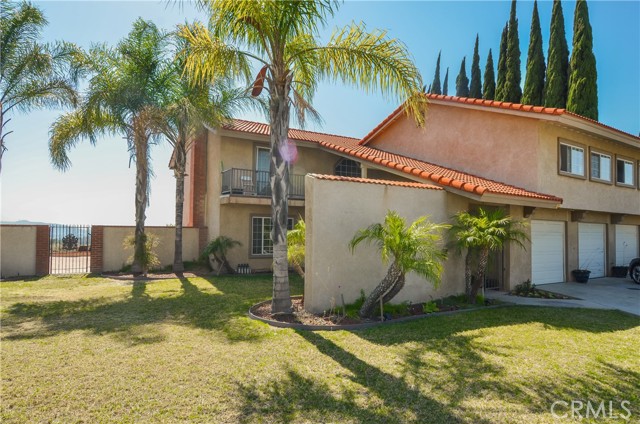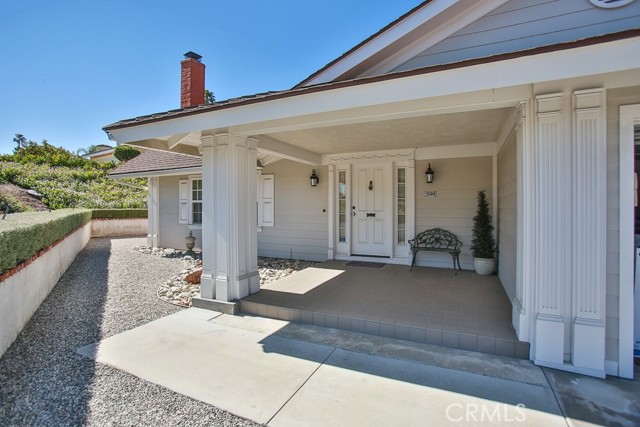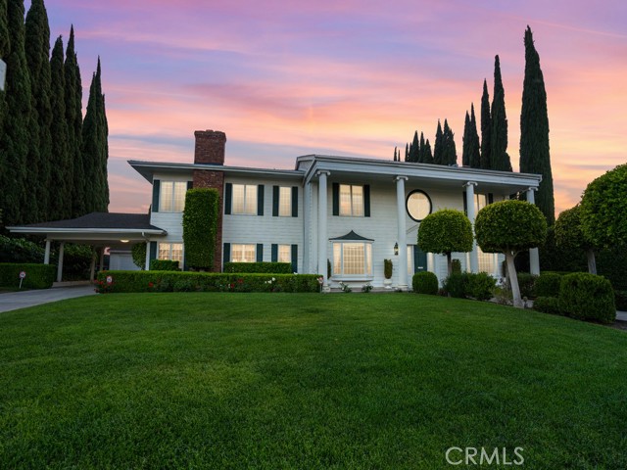
View Photos
1443 S Alpine Dr West Covina, CA 91791
$1,540,000
Sold Price as of 07/22/2021
- 4 Beds
- 2.5 Baths
- 4,522 Sq.Ft.
Sold
Property Overview: 1443 S Alpine Dr West Covina, CA has 4 bedrooms, 2.5 bathrooms, 4,522 living square feet and 19,617 square feet lot size. Call an Ardent Real Estate Group agent with any questions you may have.
Listed by AARON RIVAS | BRE #01456597 | CENTURY 21 CITRUS REALTY INC
Last checked: 13 minutes ago |
Last updated: August 10th, 2023 |
Source CRMLS |
DOM: 34
Home details
- Lot Sq. Ft
- 19,617
- HOA Dues
- $0/mo
- Year built
- 1968
- Garage
- 2 Car
- Property Type:
- Single Family Home
- Status
- Sold
- MLS#
- CV21087749
- City
- West Covina
- County
- Los Angeles
- Time on Site
- 1213 days
Show More
Virtual Tour
Use the following link to view this property's virtual tour:
Property Details for 1443 S Alpine Dr
Local West Covina Agent
Loading...
Sale History for 1443 S Alpine Dr
Last leased for $8,500 on April 27th, 2023
-
August, 2023
-
Aug 10, 2023
Date
Expired
CRMLS: SR22124862
$8,500
Price
-
Jun 9, 2022
Date
Active
CRMLS: SR22124862
$9,800
Price
-
Listing provided courtesy of CRMLS
-
April, 2023
-
Apr 27, 2023
Date
Leased
CRMLS: SR23061667
$8,500
Price
-
Apr 13, 2023
Date
Active
CRMLS: SR23061667
$85,500
Price
-
Listing provided courtesy of CRMLS
-
February, 2022
-
Feb 10, 2022
Date
Hold
CRMLS: CV21250233
$9,500
Price
-
Jan 30, 2022
Date
Price Change
CRMLS: CV21250233
$9,500
Price
-
Listing provided courtesy of CRMLS
-
July, 2021
-
Jul 22, 2021
Date
Sold
CRMLS: CV21087749
$1,540,000
Price
-
Jul 6, 2021
Date
Active Under Contract
CRMLS: CV21087749
$1,799,000
Price
-
Jun 30, 2021
Date
Price Change
CRMLS: CV21087749
$1,799,000
Price
-
Jun 17, 2021
Date
Price Change
CRMLS: CV21087749
$1,899,000
Price
-
Jun 2, 2021
Date
Active
CRMLS: CV21087749
$2,008,888
Price
Show More
Tax History for 1443 S Alpine Dr
Assessed Value (2020):
$698,883
| Year | Land Value | Improved Value | Assessed Value |
|---|---|---|---|
| 2020 | $143,945 | $554,938 | $698,883 |
Home Value Compared to the Market
This property vs the competition
About 1443 S Alpine Dr
Detailed summary of property
Public Facts for 1443 S Alpine Dr
Public county record property details
- Beds
- 4
- Baths
- 4
- Year built
- 1968
- Sq. Ft.
- 4,522
- Lot Size
- 19,616
- Stories
- --
- Type
- Single Family Residential
- Pool
- Yes
- Spa
- No
- County
- Los Angeles
- Lot#
- 1
- APN
- 8493-028-025
The source for these homes facts are from public records.
91791 Real Estate Sale History (Last 30 days)
Last 30 days of sale history and trends
Median List Price
$999,000
Median List Price/Sq.Ft.
$489
Median Sold Price
$800,000
Median Sold Price/Sq.Ft.
$450
Total Inventory
39
Median Sale to List Price %
114.45%
Avg Days on Market
35
Loan Type
Conventional (40%), FHA (0%), VA (0%), Cash (50%), Other (10%)
Thinking of Selling?
Is this your property?
Thinking of Selling?
Call, Text or Message
Thinking of Selling?
Call, Text or Message
Homes for Sale Near 1443 S Alpine Dr
Nearby Homes for Sale
Recently Sold Homes Near 1443 S Alpine Dr
Related Resources to 1443 S Alpine Dr
New Listings in 91791
Popular Zip Codes
Popular Cities
- Anaheim Hills Homes for Sale
- Brea Homes for Sale
- Corona Homes for Sale
- Fullerton Homes for Sale
- Huntington Beach Homes for Sale
- Irvine Homes for Sale
- La Habra Homes for Sale
- Long Beach Homes for Sale
- Los Angeles Homes for Sale
- Ontario Homes for Sale
- Placentia Homes for Sale
- Riverside Homes for Sale
- San Bernardino Homes for Sale
- Whittier Homes for Sale
- Yorba Linda Homes for Sale
- More Cities
Other West Covina Resources
- West Covina Homes for Sale
- West Covina Townhomes for Sale
- West Covina Condos for Sale
- West Covina 1 Bedroom Homes for Sale
- West Covina 2 Bedroom Homes for Sale
- West Covina 3 Bedroom Homes for Sale
- West Covina 4 Bedroom Homes for Sale
- West Covina 5 Bedroom Homes for Sale
- West Covina Single Story Homes for Sale
- West Covina Homes for Sale with Pools
- West Covina Homes for Sale with 3 Car Garages
- West Covina New Homes for Sale
- West Covina Homes for Sale with Large Lots
- West Covina Cheapest Homes for Sale
- West Covina Luxury Homes for Sale
- West Covina Newest Listings for Sale
- West Covina Homes Pending Sale
- West Covina Recently Sold Homes
Based on information from California Regional Multiple Listing Service, Inc. as of 2019. This information is for your personal, non-commercial use and may not be used for any purpose other than to identify prospective properties you may be interested in purchasing. Display of MLS data is usually deemed reliable but is NOT guaranteed accurate by the MLS. Buyers are responsible for verifying the accuracy of all information and should investigate the data themselves or retain appropriate professionals. Information from sources other than the Listing Agent may have been included in the MLS data. Unless otherwise specified in writing, Broker/Agent has not and will not verify any information obtained from other sources. The Broker/Agent providing the information contained herein may or may not have been the Listing and/or Selling Agent.
