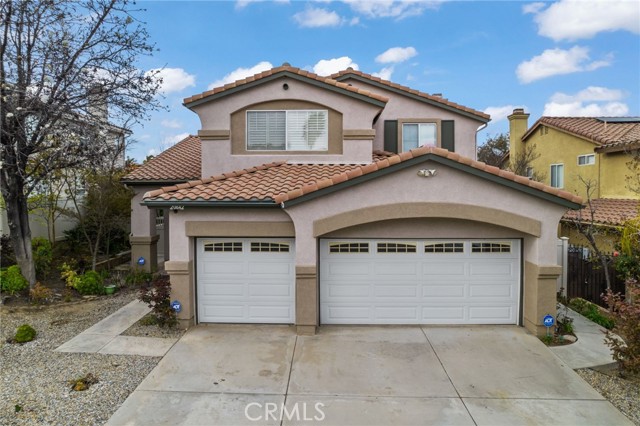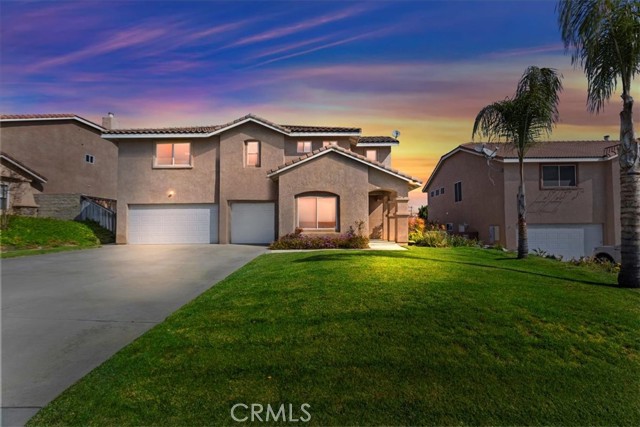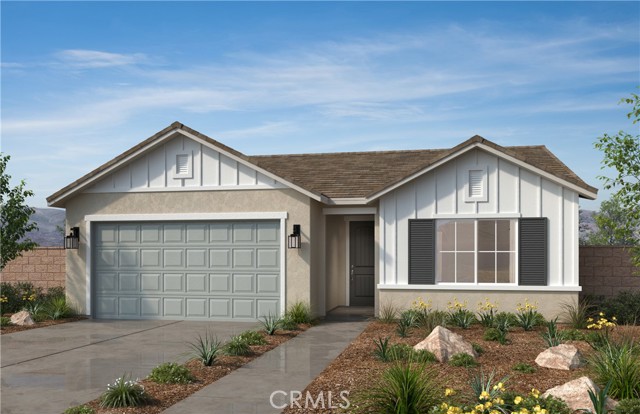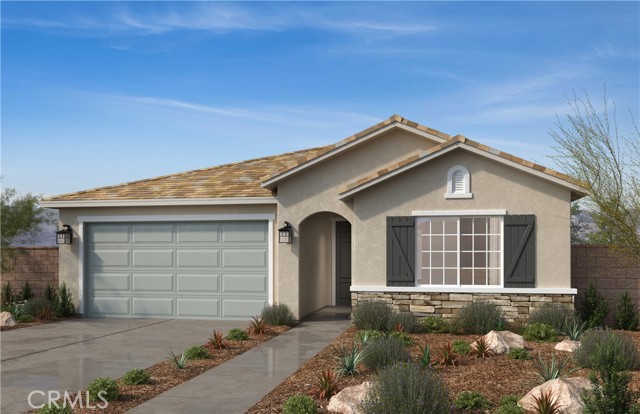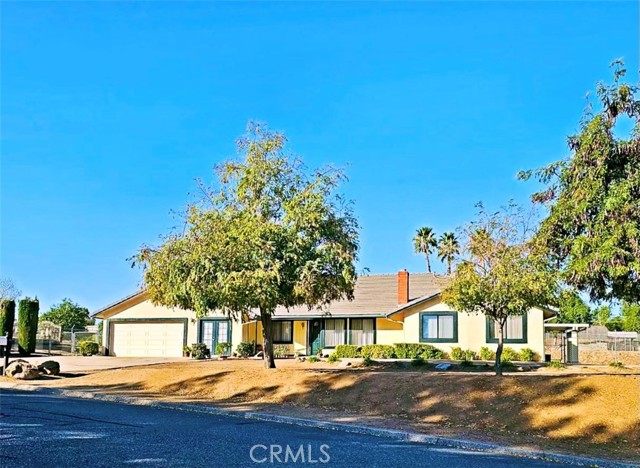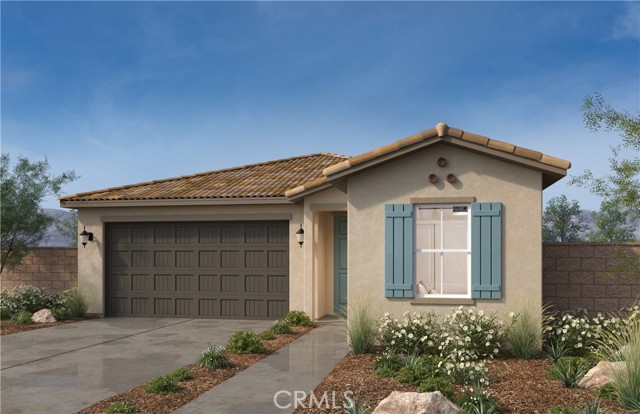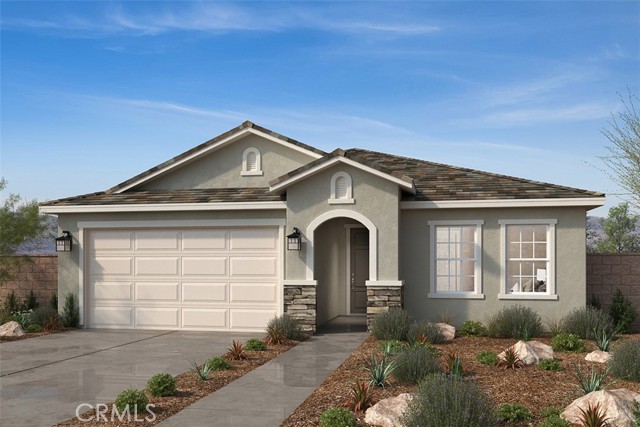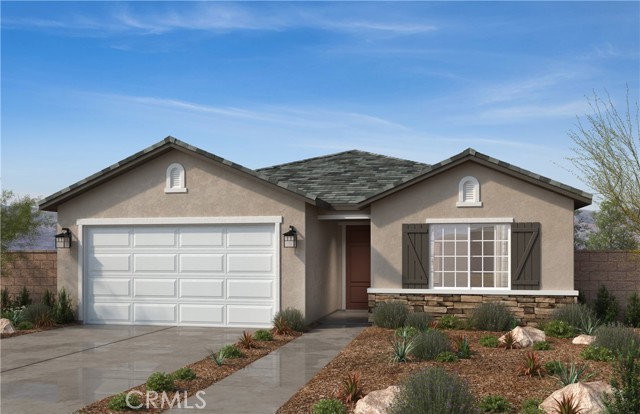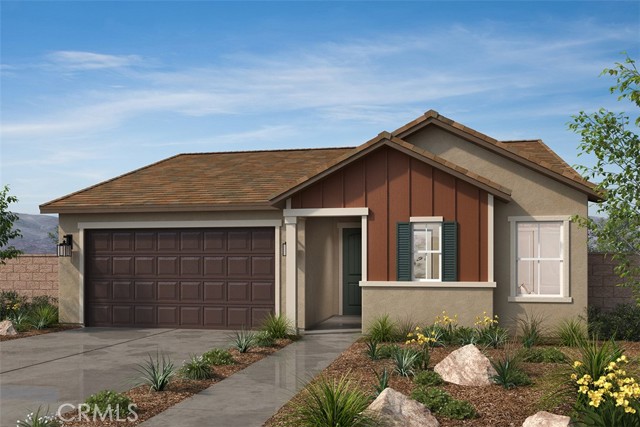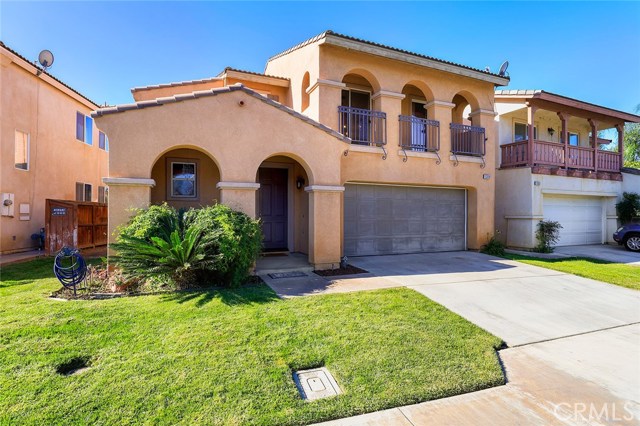1446 Burns Ln San Jacinto, CA 92583
$344,000
Sold Price as of 05/08/2019
- 5 Beds
- 3 Baths
- 3,087 Sq.Ft.
Off Market
Property Overview: 1446 Burns Ln San Jacinto, CA has 5 bedrooms, 3 bathrooms, 3,087 living square feet and 7,405 square feet lot size. Call an Ardent Real Estate Group agent with any questions you may have.
Home Value Compared to the Market
Refinance your Current Mortgage and Save
Save $
You could be saving money by taking advantage of a lower rate and reducing your monthly payment. See what current rates are at and get a free no-obligation quote on today's refinance rates.
Local San Jacinto Agent
Loading...
Sale History for 1446 Burns Ln
Last sold for $344,000 on May 8th, 2019
-
November, 2023
-
Nov 1, 2023
Date
Canceled
CRMLS: 219101537PS
$560,000
Price
-
Oct 24, 2023
Date
Active
CRMLS: 219101537PS
$475,000
Price
-
Listing provided courtesy of CRMLS
-
October, 2023
-
Oct 4, 2023
Date
Canceled
CRMLS: IG23160997
$560,000
Price
-
Sep 1, 2023
Date
Active
CRMLS: IG23160997
$560,000
Price
-
Listing provided courtesy of CRMLS
-
August, 2023
-
Aug 23, 2023
Date
Canceled
CRMLS: CV23147874
$558,888
Price
-
Aug 10, 2023
Date
Active
CRMLS: CV23147874
$558,888
Price
-
Listing provided courtesy of CRMLS
-
May, 2019
-
May 8, 2019
Date
Sold
CRMLS: SW19060854
$344,000
Price
-
Mar 24, 2019
Date
Pending
CRMLS: SW19060854
$339,900
Price
-
Mar 22, 2019
Date
Hold
CRMLS: SW19060854
$339,900
Price
-
Mar 19, 2019
Date
Active
CRMLS: SW19060854
$339,900
Price
-
Listing provided courtesy of CRMLS
-
May, 2019
-
May 8, 2019
Date
Sold (Public Records)
Public Records
$344,000
Price
-
May, 2016
-
May 25, 2016
Date
Sold (Public Records)
Public Records
$307,500
Price
Show More
Tax History for 1446 Burns Ln
Assessed Value (2020):
$350,880
| Year | Land Value | Improved Value | Assessed Value |
|---|---|---|---|
| 2020 | $35,700 | $315,180 | $350,880 |
About 1446 Burns Ln
Detailed summary of property
Public Facts for 1446 Burns Ln
Public county record property details
- Beds
- 5
- Baths
- 3
- Year built
- 2005
- Sq. Ft.
- 3,087
- Lot Size
- 7,405
- Stories
- 2
- Type
- Single Family Residential
- Pool
- No
- Spa
- No
- County
- Riverside
- Lot#
- 13
- APN
- 438-550-013
The source for these homes facts are from public records.
92583 Real Estate Sale History (Last 30 days)
Last 30 days of sale history and trends
Median List Price
$479,000
Median List Price/Sq.Ft.
$271
Median Sold Price
$460,000
Median Sold Price/Sq.Ft.
$274
Total Inventory
85
Median Sale to List Price %
102.22%
Avg Days on Market
30
Loan Type
Conventional (38.1%), FHA (47.62%), VA (4.76%), Cash (4.76%), Other (4.76%)
Thinking of Selling?
Is this your property?
Thinking of Selling?
Call, Text or Message
Thinking of Selling?
Call, Text or Message
Refinance your Current Mortgage and Save
Save $
You could be saving money by taking advantage of a lower rate and reducing your monthly payment. See what current rates are at and get a free no-obligation quote on today's refinance rates.
Homes for Sale Near 1446 Burns Ln
Nearby Homes for Sale
Recently Sold Homes Near 1446 Burns Ln
Nearby Homes to 1446 Burns Ln
Data from public records.
5 Beds |
3 Baths |
2,713 Sq. Ft.
4 Beds |
2 Baths |
2,353 Sq. Ft.
5 Beds |
3 Baths |
2,713 Sq. Ft.
3 Beds |
2 Baths |
2,244 Sq. Ft.
5 Beds |
3 Baths |
3,087 Sq. Ft.
1 Beds |
3 Baths |
3,087 Sq. Ft.
5 Beds |
3 Baths |
3,087 Sq. Ft.
5 Beds |
3 Baths |
2,713 Sq. Ft.
5 Beds |
3 Baths |
2,713 Sq. Ft.
5 Beds |
3 Baths |
3,087 Sq. Ft.
3 Beds |
2 Baths |
2,244 Sq. Ft.
5 Beds |
3 Baths |
2,713 Sq. Ft.
Related Resources to 1446 Burns Ln
New Listings in 92583
Popular Zip Codes
Popular Cities
- Anaheim Hills Homes for Sale
- Brea Homes for Sale
- Corona Homes for Sale
- Fullerton Homes for Sale
- Huntington Beach Homes for Sale
- Irvine Homes for Sale
- La Habra Homes for Sale
- Long Beach Homes for Sale
- Los Angeles Homes for Sale
- Ontario Homes for Sale
- Placentia Homes for Sale
- Riverside Homes for Sale
- San Bernardino Homes for Sale
- Whittier Homes for Sale
- Yorba Linda Homes for Sale
- More Cities
Other San Jacinto Resources
- San Jacinto Homes for Sale
- San Jacinto Condos for Sale
- San Jacinto 1 Bedroom Homes for Sale
- San Jacinto 2 Bedroom Homes for Sale
- San Jacinto 3 Bedroom Homes for Sale
- San Jacinto 4 Bedroom Homes for Sale
- San Jacinto 5 Bedroom Homes for Sale
- San Jacinto Single Story Homes for Sale
- San Jacinto Homes for Sale with Pools
- San Jacinto Homes for Sale with 3 Car Garages
- San Jacinto New Homes for Sale
- San Jacinto Homes for Sale with Large Lots
- San Jacinto Cheapest Homes for Sale
- San Jacinto Luxury Homes for Sale
- San Jacinto Newest Listings for Sale
- San Jacinto Homes Pending Sale
- San Jacinto Recently Sold Homes
