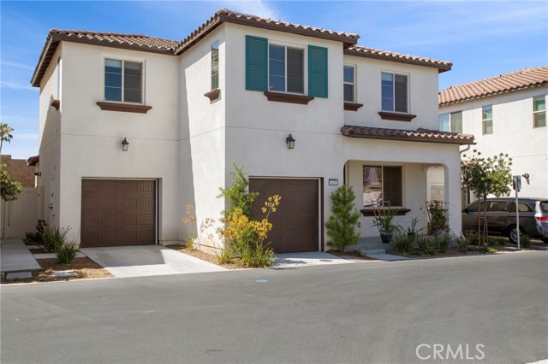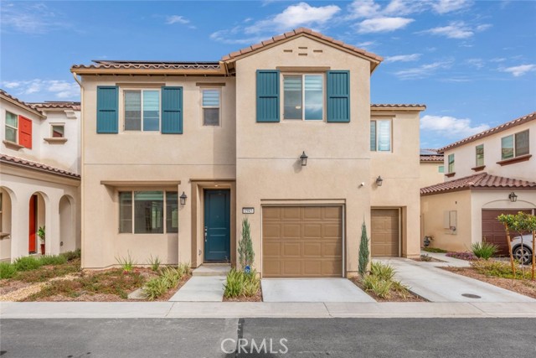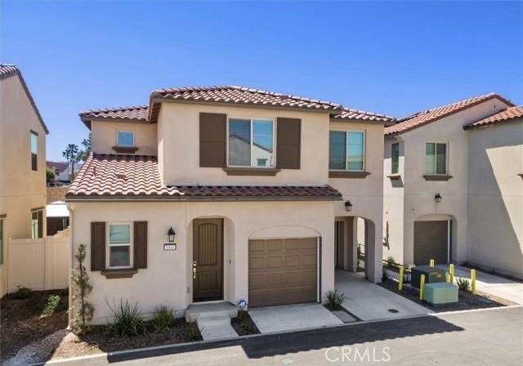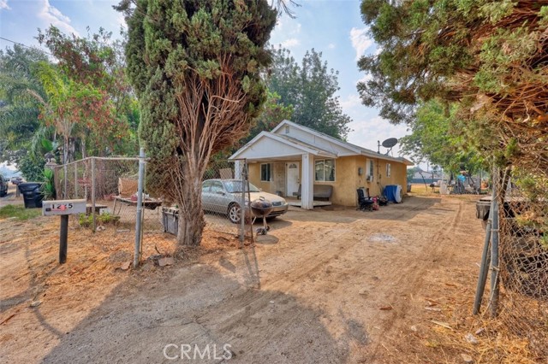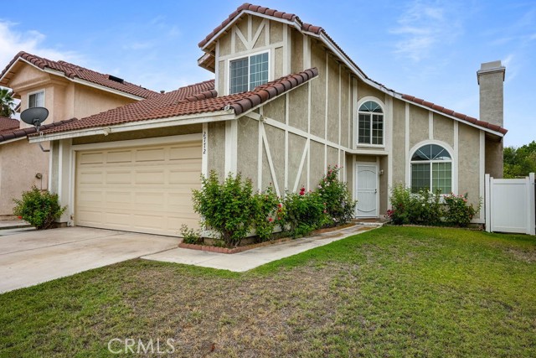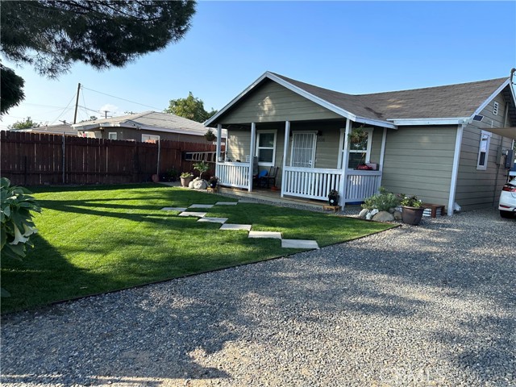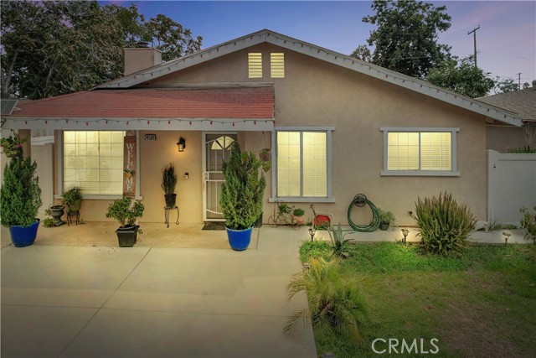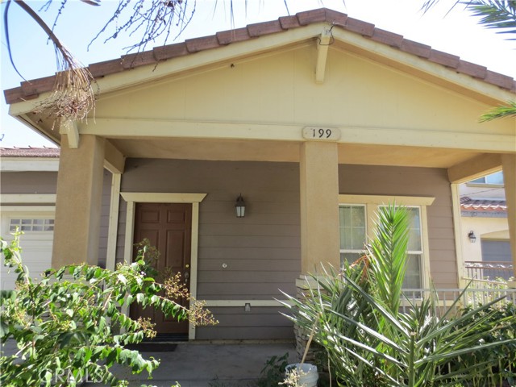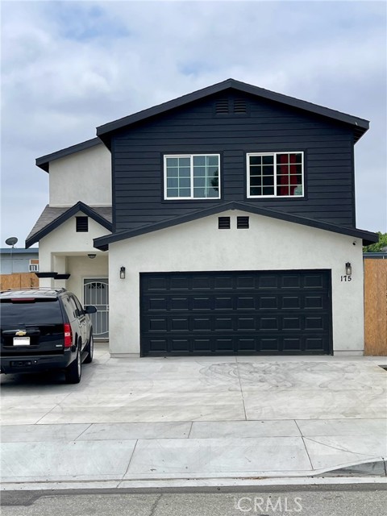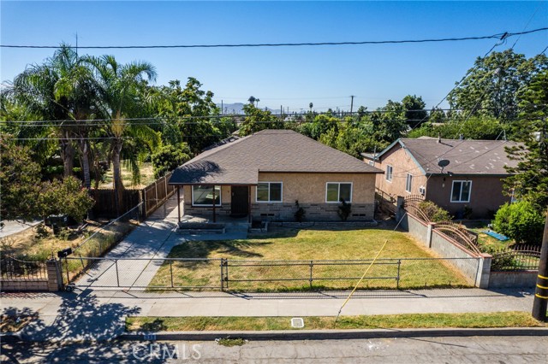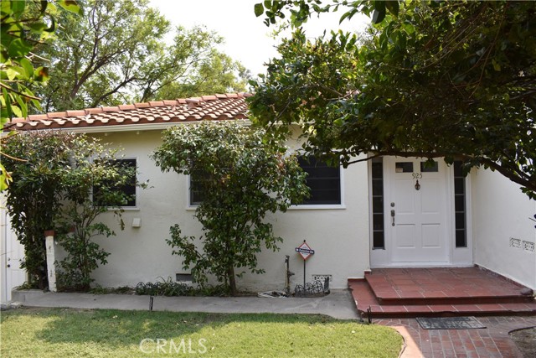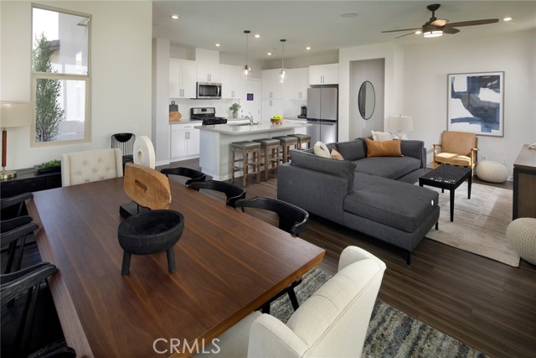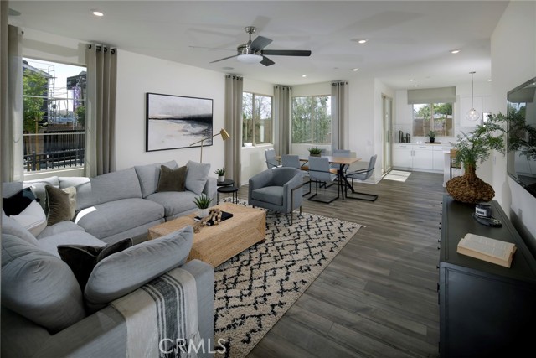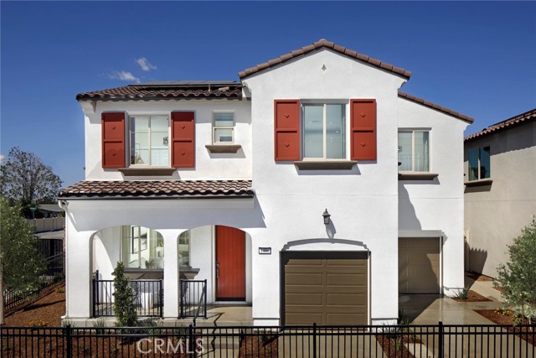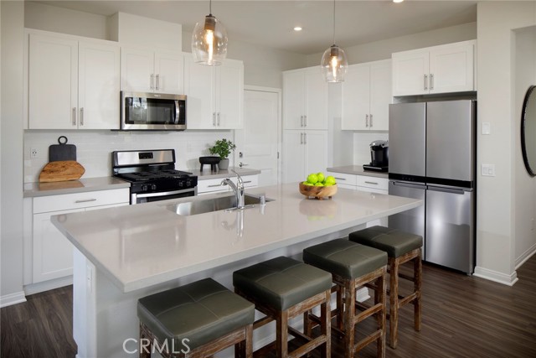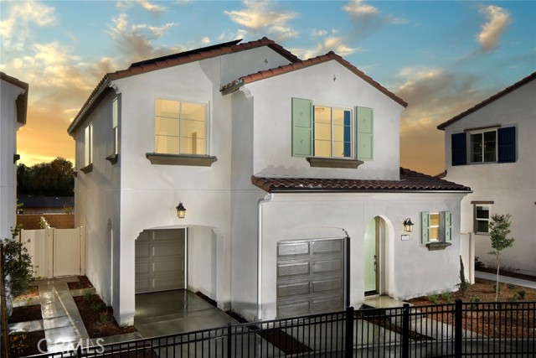
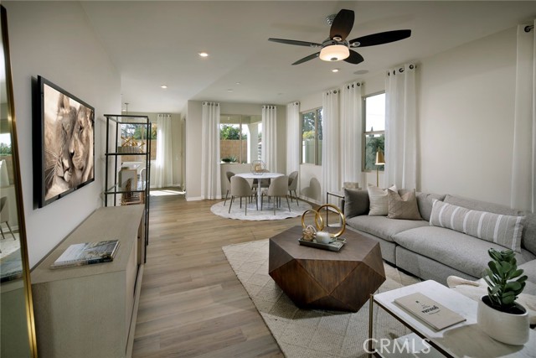
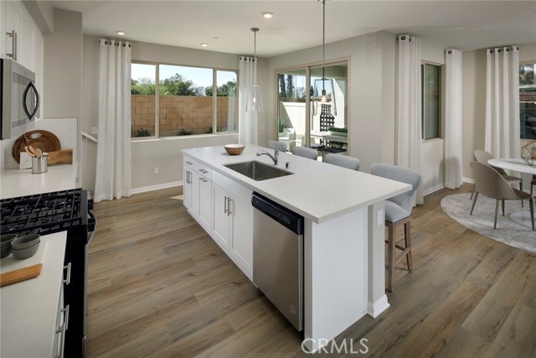
View Photos
1449 E Laurelwood Dr San Bernardino, CA 92408
$548,177
Sold Price as of 09/22/2022
- 3 Beds
- 2.5 Baths
- 1,796 Sq.Ft.
Sold
Property Overview: 1449 E Laurelwood Dr San Bernardino, CA has 3 bedrooms, 2.5 bathrooms, 1,796 living square feet and 2,601 square feet lot size. Call an Ardent Real Estate Group agent with any questions you may have.
Listed by ALLEN BENNETT | BRE #00824128 | BMC REALTY ADVISORS
Last checked: 1 minute ago |
Last updated: December 23rd, 2022 |
Source CRMLS |
DOM: 22
Home details
- Lot Sq. Ft
- 2,601
- HOA Dues
- $129/mo
- Year built
- 2022
- Garage
- 2 Car
- Property Type:
- Single Family Home
- Status
- Sold
- MLS#
- CV22118410
- City
- San Bernardino
- County
- San Bernardino
- Time on Site
- 840 days
Show More
Virtual Tour
Use the following link to view this property's virtual tour:
Property Details for 1449 E Laurelwood Dr
Local San Bernardino Agent
Loading...
Sale History for 1449 E Laurelwood Dr
Last leased for $2,895 on December 22nd, 2022
-
December, 2022
-
Dec 22, 2022
Date
Leased
CRMLS: EV22248091
$2,895
Price
-
Nov 29, 2022
Date
Active
CRMLS: EV22248091
$3,295
Price
-
Listing provided courtesy of CRMLS
-
November, 2022
-
Nov 29, 2022
Date
Canceled
CRMLS: OC22230381
$3,295
Price
-
Oct 27, 2022
Date
Active
CRMLS: OC22230381
$3,500
Price
-
Listing provided courtesy of CRMLS
-
September, 2022
-
Sep 22, 2022
Date
Sold
CRMLS: CV22118410
$548,177
Price
-
Jun 2, 2022
Date
Active
CRMLS: CV22118410
$534,990
Price
Show More
Tax History for 1449 E Laurelwood Dr
Recent tax history for this property
| Year | Land Value | Improved Value | Assessed Value |
|---|---|---|---|
| The tax history for this property will expand as we gather information for this property. | |||
Home Value Compared to the Market
This property vs the competition
About 1449 E Laurelwood Dr
Detailed summary of property
Public Facts for 1449 E Laurelwood Dr
Public county record property details
- Beds
- --
- Baths
- --
- Year built
- --
- Sq. Ft.
- --
- Lot Size
- --
- Stories
- --
- Type
- --
- Pool
- --
- Spa
- --
- County
- --
- Lot#
- --
- APN
- --
The source for these homes facts are from public records.
92408 Real Estate Sale History (Last 30 days)
Last 30 days of sale history and trends
Median List Price
$499,900
Median List Price/Sq.Ft.
$316
Median Sold Price
$470,000
Median Sold Price/Sq.Ft.
$307
Total Inventory
14
Median Sale to List Price %
102.17%
Avg Days on Market
5
Loan Type
Conventional (0%), FHA (100%), VA (0%), Cash (0%), Other (0%)
Thinking of Selling?
Is this your property?
Thinking of Selling?
Call, Text or Message
Thinking of Selling?
Call, Text or Message
Homes for Sale Near 1449 E Laurelwood Dr
Nearby Homes for Sale
Recently Sold Homes Near 1449 E Laurelwood Dr
Related Resources to 1449 E Laurelwood Dr
New Listings in 92408
Popular Zip Codes
Popular Cities
- Anaheim Hills Homes for Sale
- Brea Homes for Sale
- Corona Homes for Sale
- Fullerton Homes for Sale
- Huntington Beach Homes for Sale
- Irvine Homes for Sale
- La Habra Homes for Sale
- Long Beach Homes for Sale
- Los Angeles Homes for Sale
- Ontario Homes for Sale
- Placentia Homes for Sale
- Riverside Homes for Sale
- Whittier Homes for Sale
- Yorba Linda Homes for Sale
- More Cities
Other San Bernardino Resources
- San Bernardino Homes for Sale
- San Bernardino Townhomes for Sale
- San Bernardino Condos for Sale
- San Bernardino 1 Bedroom Homes for Sale
- San Bernardino 2 Bedroom Homes for Sale
- San Bernardino 3 Bedroom Homes for Sale
- San Bernardino 4 Bedroom Homes for Sale
- San Bernardino 5 Bedroom Homes for Sale
- San Bernardino Single Story Homes for Sale
- San Bernardino Homes for Sale with Pools
- San Bernardino Homes for Sale with 3 Car Garages
- San Bernardino New Homes for Sale
- San Bernardino Homes for Sale with Large Lots
- San Bernardino Cheapest Homes for Sale
- San Bernardino Luxury Homes for Sale
- San Bernardino Newest Listings for Sale
- San Bernardino Homes Pending Sale
- San Bernardino Recently Sold Homes
Based on information from California Regional Multiple Listing Service, Inc. as of 2019. This information is for your personal, non-commercial use and may not be used for any purpose other than to identify prospective properties you may be interested in purchasing. Display of MLS data is usually deemed reliable but is NOT guaranteed accurate by the MLS. Buyers are responsible for verifying the accuracy of all information and should investigate the data themselves or retain appropriate professionals. Information from sources other than the Listing Agent may have been included in the MLS data. Unless otherwise specified in writing, Broker/Agent has not and will not verify any information obtained from other sources. The Broker/Agent providing the information contained herein may or may not have been the Listing and/or Selling Agent.
