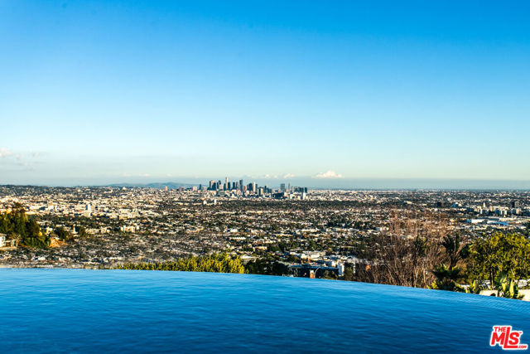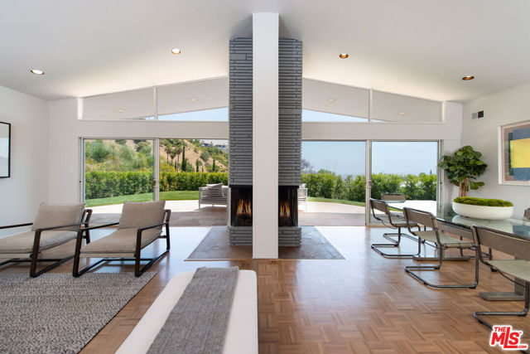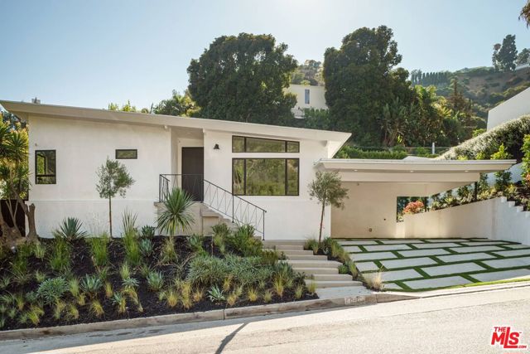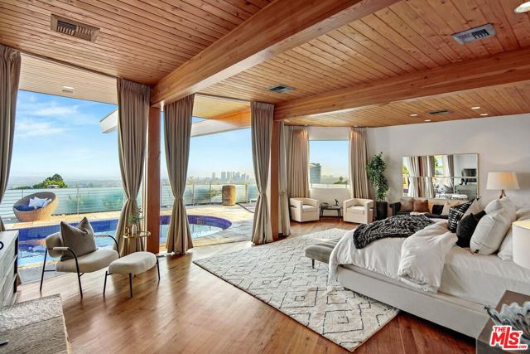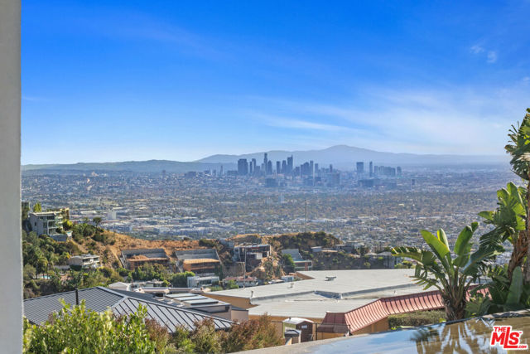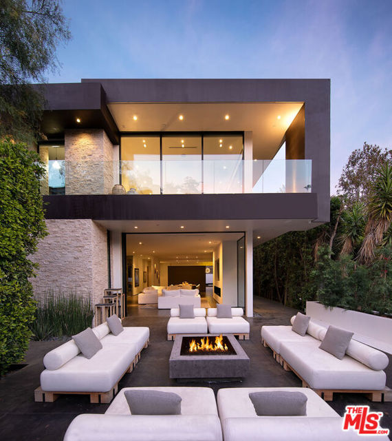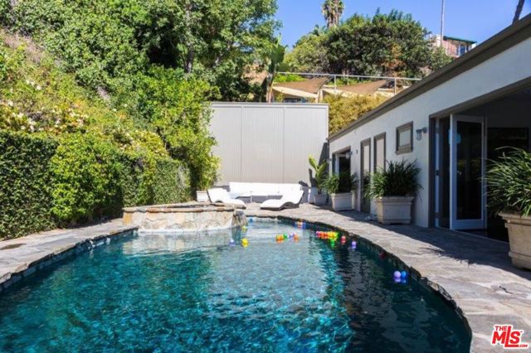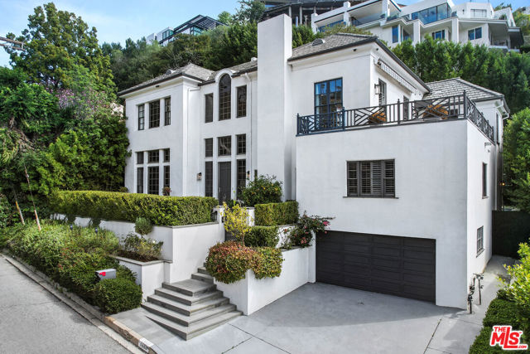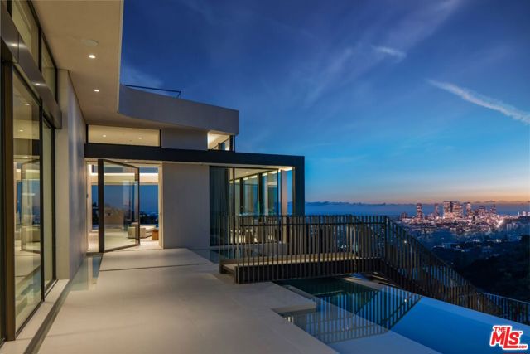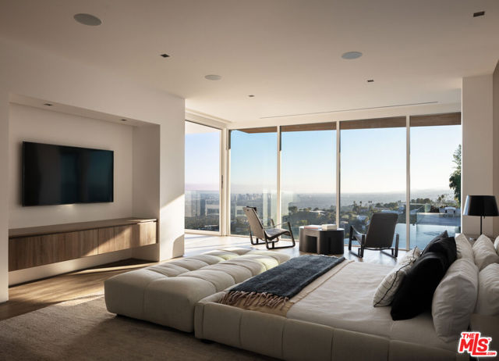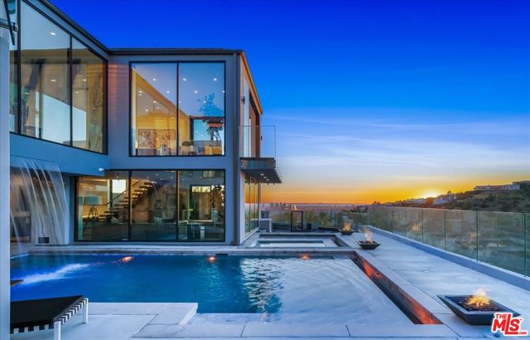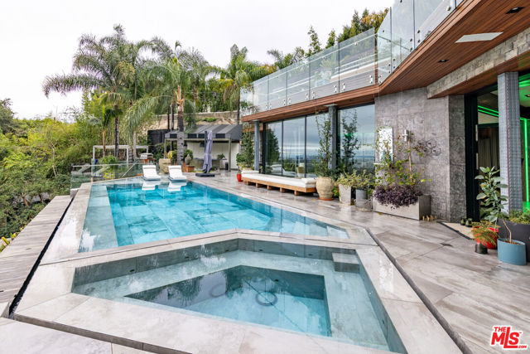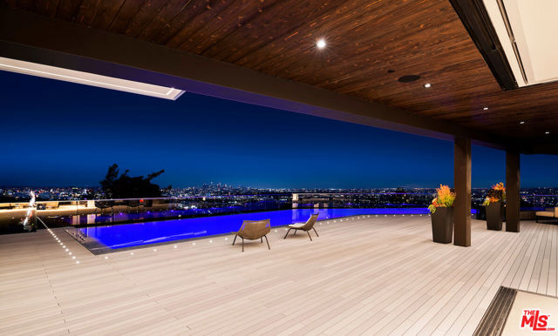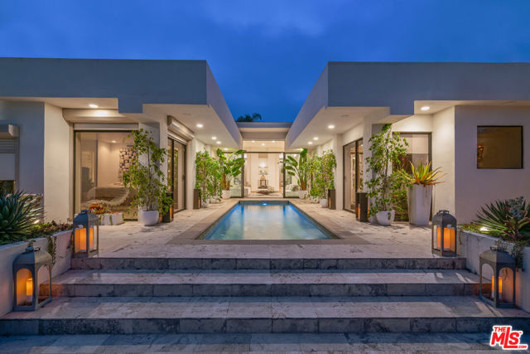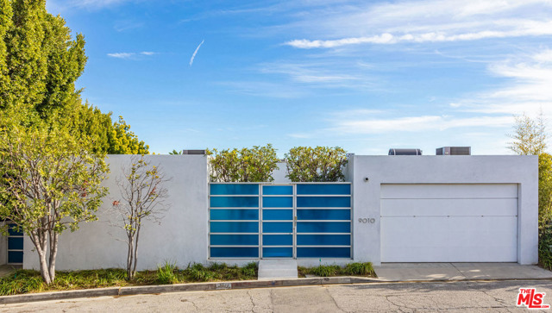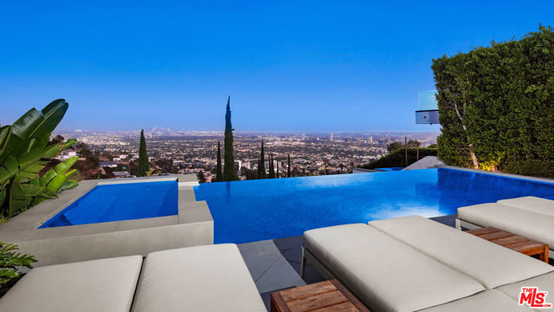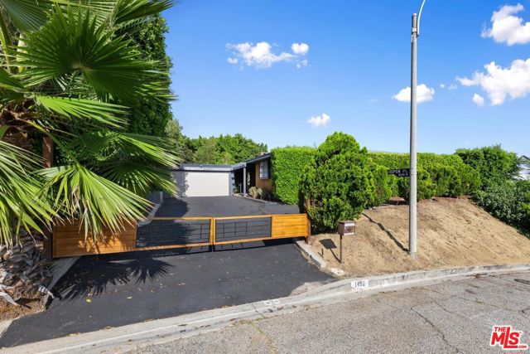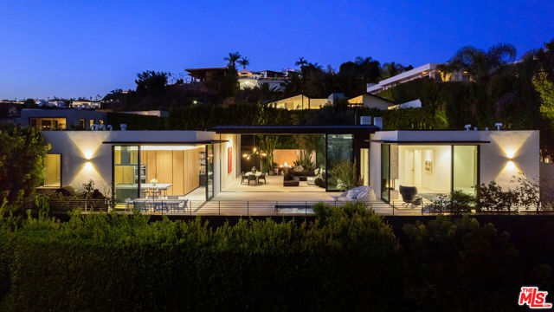
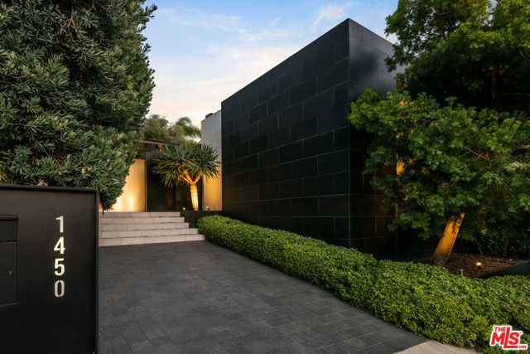
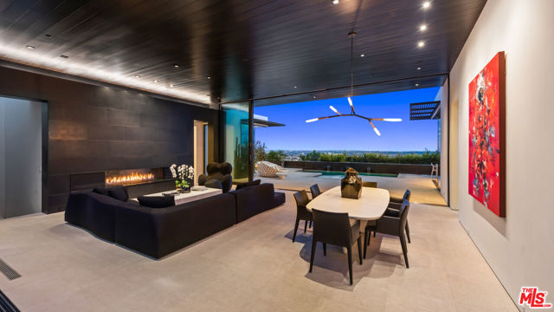
View Photos
1450 Blue Jay Way Los Angeles, CA 90069
$65,000
- 5 Beds
- 6 Baths
- 6,377 Sq.Ft.
For Lease
Property Overview: 1450 Blue Jay Way Los Angeles, CA has 5 bedrooms, 6 bathrooms, 6,377 living square feet and 8,410 square feet lot size. Call an Ardent Real Estate Group agent to verify current availability of this home or with any questions you may have.
Listed by Aaron Kirman | BRE #01296524 | Christie's AKG
Last checked: 12 minutes ago |
Last updated: March 5th, 2024 |
Source CRMLS |
DOM: 338
Home details
- Lot Sq. Ft
- 8,410
- HOA Dues
- $0/mo
- Year built
- 2016
- Garage
- --
- Property Type:
- Single Family Home
- Status
- Active
- MLS#
- 23269737
- City
- Los Angeles
- County
- Los Angeles
- Time on Site
- 327 days
Show More
Open Houses for 1450 Blue Jay Way
No upcoming open houses
Schedule Tour
Loading...
Property Details for 1450 Blue Jay Way
Local Los Angeles Agent
Loading...
Sale History for 1450 Blue Jay Way
Last sold for $11,000,000 on June 11th, 2019
-
April, 2024
-
Apr 6, 2024
Date
Withdrawn
CRMLS: 23242805
$11,935,000
Price
-
Feb 20, 2023
Date
Active
CRMLS: 23242805
$11,935,000
Price
-
Listing provided courtesy of CRMLS
-
May, 2023
-
May 12, 2023
Date
Active
CRMLS: 23269737
$65,000
Price
-
February, 2023
-
Feb 8, 2023
Date
Canceled
CRMLS: 23230599
$11,985,000
Price
-
Jan 9, 2023
Date
Active
CRMLS: 23230599
$11,985,000
Price
-
Listing provided courtesy of CRMLS
-
December, 2022
-
Dec 31, 2022
Date
Canceled
CRMLS: 22163221
$12,750,000
Price
-
Jun 2, 2022
Date
Active
CRMLS: 22163221
$12,750,000
Price
-
Listing provided courtesy of CRMLS
-
January, 2021
-
Jan 15, 2021
Date
Canceled
CRMLS: 20599926
$11,950,000
Price
-
Nov 25, 2020
Date
Withdrawn
CRMLS: 20599926
$11,950,000
Price
-
Jul 27, 2020
Date
Active
CRMLS: 20599926
$11,950,000
Price
-
Jul 6, 2020
Date
Coming Soon
CRMLS: 20599926
$11,950,000
Price
-
Listing provided courtesy of CRMLS
-
June, 2019
-
Jun 11, 2019
Date
Sold
CRMLS: 19436434
$11,000,000
Price
-
Jun 10, 2019
Date
Pending
CRMLS: 19436434
$12,500,000
Price
-
Feb 21, 2019
Date
Active
CRMLS: 19436434
$12,500,000
Price
-
Listing provided courtesy of CRMLS
-
June, 2019
-
Jun 11, 2019
Date
Sold (Public Records)
Public Records
$11,000,000
Price
-
January, 2019
-
Jan 15, 2019
Date
Expired
CRMLS: 18303414
$13,995,000
Price
-
Dec 14, 2018
Date
Withdrawn
CRMLS: 18303414
$13,995,000
Price
-
Nov 6, 2018
Date
Price Change
CRMLS: 18303414
$13,995,000
Price
-
Jan 15, 2018
Date
Active
CRMLS: 18303414
$15,900,000
Price
-
Listing provided courtesy of CRMLS
-
November, 2013
-
Nov 14, 2013
Date
Sold (Public Records)
Public Records
$1,650,016
Price
Show More
Tax History for 1450 Blue Jay Way
Assessed Value (2020):
$11,220,000
| Year | Land Value | Improved Value | Assessed Value |
|---|---|---|---|
| 2020 | $9,180,000 | $2,040,000 | $11,220,000 |
Home Value Compared to the Market
This property vs the competition
About 1450 Blue Jay Way
Detailed summary of property
Public Facts for 1450 Blue Jay Way
Public county record property details
- Beds
- 5
- Baths
- 7
- Year built
- 2016
- Sq. Ft.
- 5,834
- Lot Size
- 8,407
- Stories
- --
- Type
- Single Family Residential
- Pool
- Yes
- Spa
- No
- County
- Los Angeles
- Lot#
- 63
- APN
- 5561-010-019
The source for these homes facts are from public records.
90069 Real Estate Sale History (Last 30 days)
Last 30 days of sale history and trends
Median List Price
$2,095,000
Median List Price/Sq.Ft.
$1,094
Median Sold Price
$1,400,000
Median Sold Price/Sq.Ft.
$854
Total Inventory
273
Median Sale to List Price %
100.07%
Avg Days on Market
55
Loan Type
Conventional (3.23%), FHA (0%), VA (0%), Cash (16.13%), Other (9.68%)
Homes for Sale Near 1450 Blue Jay Way
Nearby Homes for Sale
Homes for Lease Near 1450 Blue Jay Way
Nearby Homes for Lease
Recently Leased Homes Near 1450 Blue Jay Way
Related Resources to 1450 Blue Jay Way
New Listings in 90069
Popular Zip Codes
Popular Cities
- Anaheim Hills Homes for Sale
- Brea Homes for Sale
- Corona Homes for Sale
- Fullerton Homes for Sale
- Huntington Beach Homes for Sale
- Irvine Homes for Sale
- La Habra Homes for Sale
- Long Beach Homes for Sale
- Ontario Homes for Sale
- Placentia Homes for Sale
- Riverside Homes for Sale
- San Bernardino Homes for Sale
- Whittier Homes for Sale
- Yorba Linda Homes for Sale
- More Cities
Other Los Angeles Resources
- Los Angeles Homes for Sale
- Los Angeles Townhomes for Sale
- Los Angeles Condos for Sale
- Los Angeles 1 Bedroom Homes for Sale
- Los Angeles 2 Bedroom Homes for Sale
- Los Angeles 3 Bedroom Homes for Sale
- Los Angeles 4 Bedroom Homes for Sale
- Los Angeles 5 Bedroom Homes for Sale
- Los Angeles Single Story Homes for Sale
- Los Angeles Homes for Sale with Pools
- Los Angeles Homes for Sale with 3 Car Garages
- Los Angeles New Homes for Sale
- Los Angeles Homes for Sale with Large Lots
- Los Angeles Cheapest Homes for Sale
- Los Angeles Luxury Homes for Sale
- Los Angeles Newest Listings for Sale
- Los Angeles Homes Pending Sale
- Los Angeles Recently Sold Homes
Based on information from California Regional Multiple Listing Service, Inc. as of 2019. This information is for your personal, non-commercial use and may not be used for any purpose other than to identify prospective properties you may be interested in purchasing. Display of MLS data is usually deemed reliable but is NOT guaranteed accurate by the MLS. Buyers are responsible for verifying the accuracy of all information and should investigate the data themselves or retain appropriate professionals. Information from sources other than the Listing Agent may have been included in the MLS data. Unless otherwise specified in writing, Broker/Agent has not and will not verify any information obtained from other sources. The Broker/Agent providing the information contained herein may or may not have been the Listing and/or Selling Agent.
