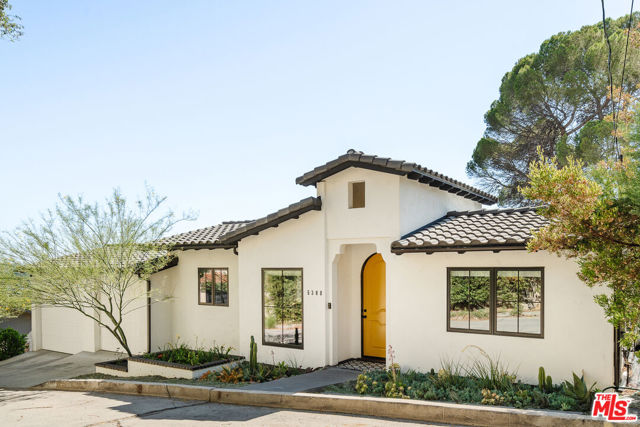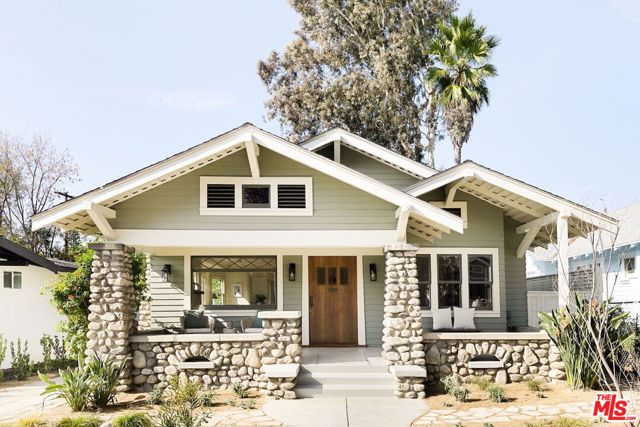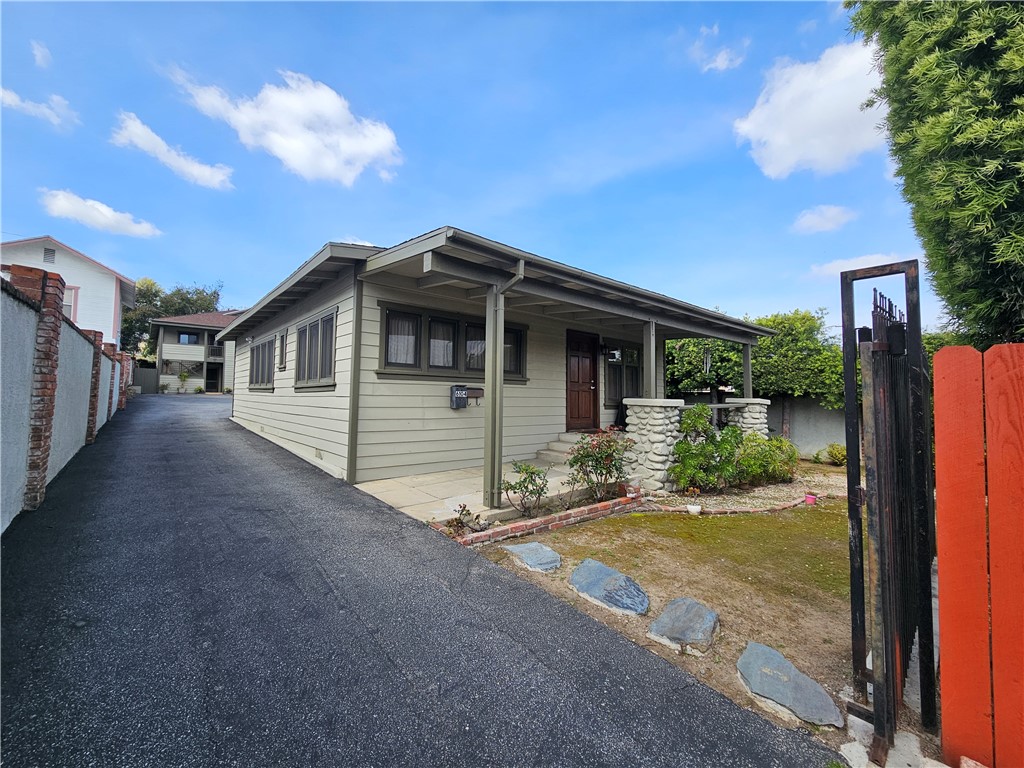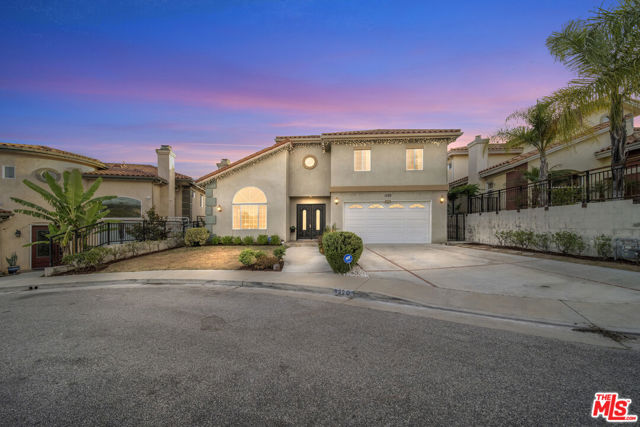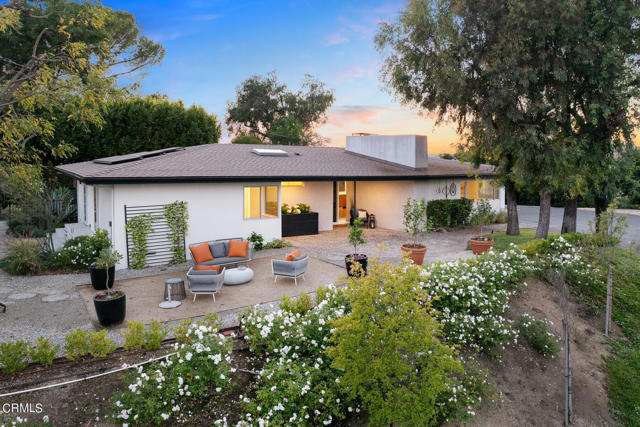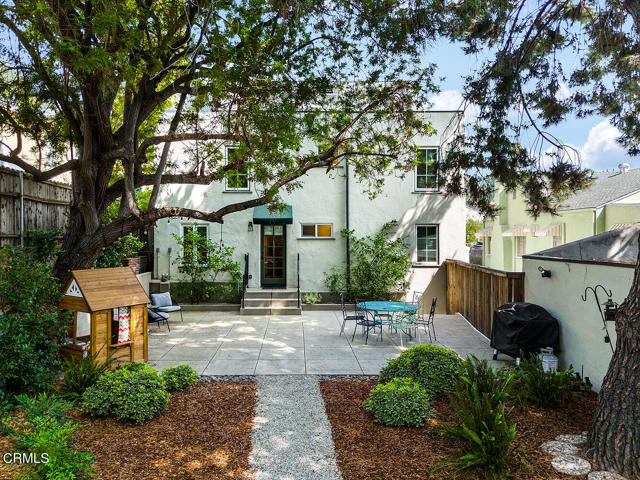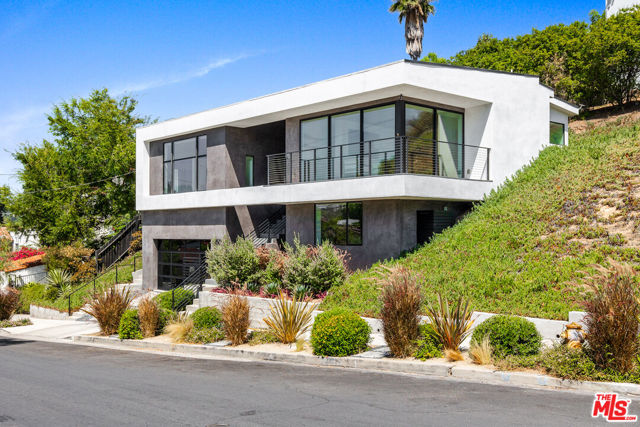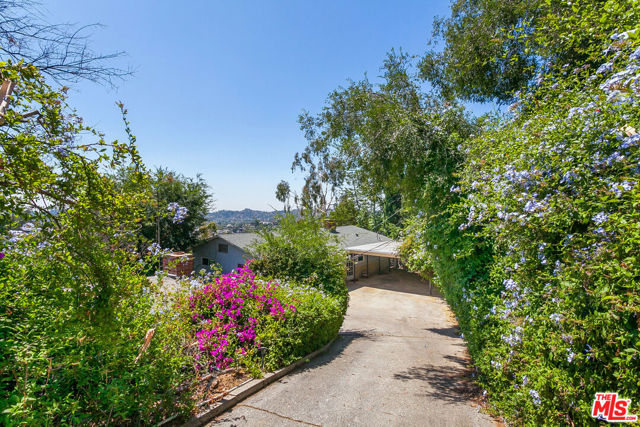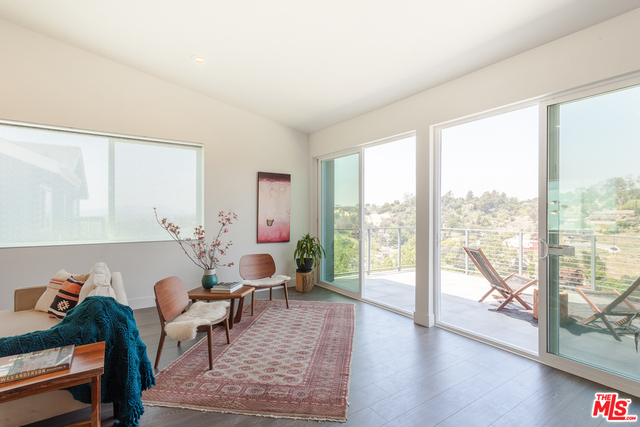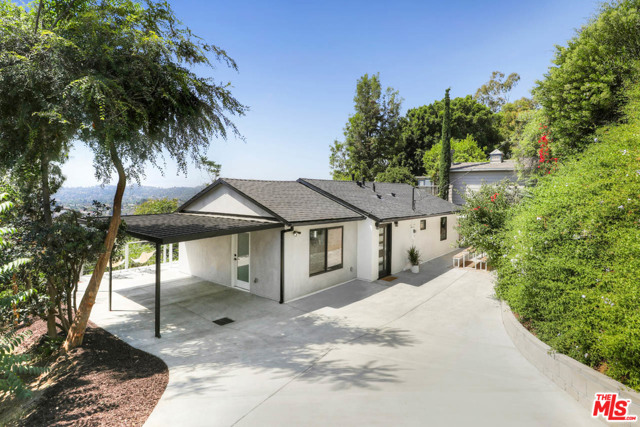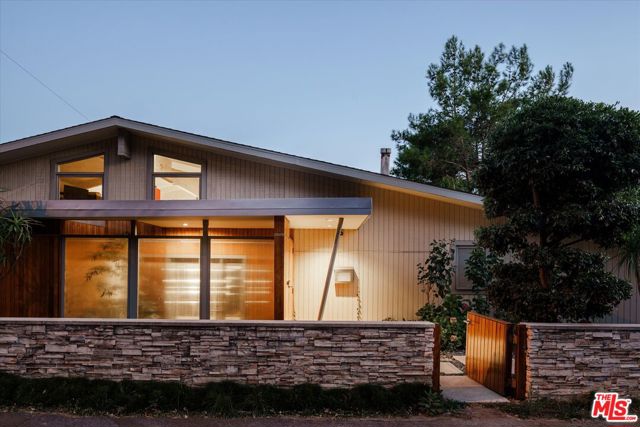
Open Sat 2pm-5pm
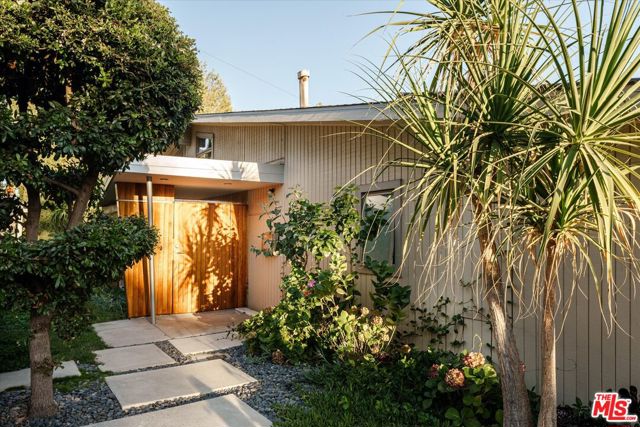
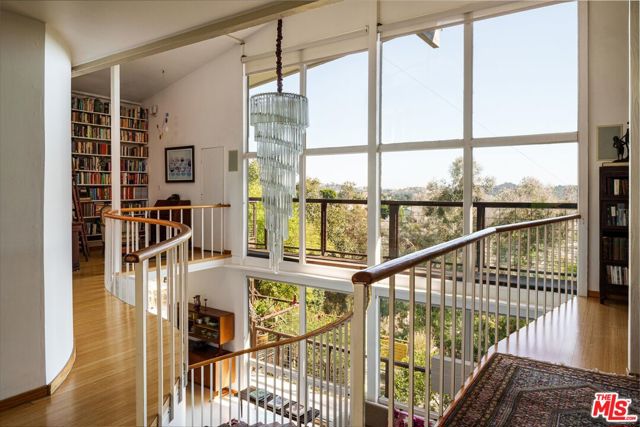
View Photos
1452 N Avenue 57 Los Angeles, CA 90042
$1,879,000
- 3 Beds
- 2.5 Baths
- 2,742 Sq.Ft.
For Sale
Property Overview: 1452 N Avenue 57 Los Angeles, CA has 3 bedrooms, 2.5 bathrooms, 2,742 living square feet and 19,316 square feet lot size. Call an Ardent Real Estate Group agent to verify current availability of this home or with any questions you may have.
Listed by Deirdre Salomone | BRE #01325829 | Real Broker
Last checked: 6 minutes ago |
Last updated: September 19th, 2024 |
Source CRMLS |
DOM: 0
Home details
- Lot Sq. Ft
- 19,316
- HOA Dues
- $0/mo
- Year built
- 1978
- Garage
- 2 Car
- Property Type:
- Single Family Home
- Status
- Active
- MLS#
- 24439207
- City
- Los Angeles
- County
- Los Angeles
- Time on Site
- 2 hours
Show More
Open Houses for 1452 N Avenue 57
Saturday, Sep 21st:
2:00pm-5:00pm
Sunday, Sep 22nd:
2:00pm-5:00pm
Tuesday, Sep 24th:
11:00am-2:00pm
Thursday, Sep 26th:
5:30am-7:30pm
Saturday, Sep 28th:
2:00pm-5:00pm
Sunday, Sep 29th:
2:00pm-5:00pm
Schedule Tour
Loading...
Property Details for 1452 N Avenue 57
Local Los Angeles Agent
Loading...
Sale History for 1452 N Avenue 57
Last sold for $750,200 on May 13th, 2004
-
September, 2024
-
Sep 19, 2024
Date
Active
CRMLS: 24439207
$1,879,000
Price
-
August, 2024
-
Aug 12, 2024
Date
Canceled
CRMLS: 24413961
$1,879,000
Price
-
Jul 11, 2024
Date
Active
CRMLS: 24413961
$1,879,000
Price
-
Listing provided courtesy of CRMLS
-
May, 2004
-
May 13, 2004
Date
Sold
CRMLS: 12032446
$750,200
Price
-
Mar 5, 2004
Date
Active
CRMLS: 12032446
$899,000
Price
-
Listing provided courtesy of CRMLS
-
May, 2004
-
May 12, 2004
Date
Sold (Public Records)
Public Records
$750,500
Price
Show More
Tax History for 1452 N Avenue 57
Assessed Value (2020):
$858,020
| Year | Land Value | Improved Value | Assessed Value |
|---|---|---|---|
| 2020 | $546,016 | $312,004 | $858,020 |
Home Value Compared to the Market
This property vs the competition
About 1452 N Avenue 57
Detailed summary of property
Public Facts for 1452 N Avenue 57
Public county record property details
- Beds
- 2
- Baths
- 2
- Year built
- 1978
- Sq. Ft.
- 2,316
- Lot Size
- 5,693
- Stories
- --
- Type
- Single Family Residential
- Pool
- Yes
- Spa
- No
- County
- Los Angeles
- Lot#
- 18
- APN
- 5485-016-001
The source for these homes facts are from public records.
90042 Real Estate Sale History (Last 30 days)
Last 30 days of sale history and trends
Median List Price
$995,000
Median List Price/Sq.Ft.
$800
Median Sold Price
$1,210,001
Median Sold Price/Sq.Ft.
$863
Total Inventory
112
Median Sale to List Price %
121.12%
Avg Days on Market
29
Loan Type
Conventional (20%), FHA (0%), VA (0%), Cash (16.67%), Other (16.67%)
Homes for Sale Near 1452 N Avenue 57
Nearby Homes for Sale
Recently Sold Homes Near 1452 N Avenue 57
Related Resources to 1452 N Avenue 57
New Listings in 90042
Popular Zip Codes
Popular Cities
- Anaheim Hills Homes for Sale
- Brea Homes for Sale
- Corona Homes for Sale
- Fullerton Homes for Sale
- Huntington Beach Homes for Sale
- Irvine Homes for Sale
- La Habra Homes for Sale
- Long Beach Homes for Sale
- Ontario Homes for Sale
- Placentia Homes for Sale
- Riverside Homes for Sale
- San Bernardino Homes for Sale
- Whittier Homes for Sale
- Yorba Linda Homes for Sale
- More Cities
Other Los Angeles Resources
- Los Angeles Homes for Sale
- Los Angeles Townhomes for Sale
- Los Angeles Condos for Sale
- Los Angeles 1 Bedroom Homes for Sale
- Los Angeles 2 Bedroom Homes for Sale
- Los Angeles 3 Bedroom Homes for Sale
- Los Angeles 4 Bedroom Homes for Sale
- Los Angeles 5 Bedroom Homes for Sale
- Los Angeles Single Story Homes for Sale
- Los Angeles Homes for Sale with Pools
- Los Angeles Homes for Sale with 3 Car Garages
- Los Angeles New Homes for Sale
- Los Angeles Homes for Sale with Large Lots
- Los Angeles Cheapest Homes for Sale
- Los Angeles Luxury Homes for Sale
- Los Angeles Newest Listings for Sale
- Los Angeles Homes Pending Sale
- Los Angeles Recently Sold Homes
Based on information from California Regional Multiple Listing Service, Inc. as of 2019. This information is for your personal, non-commercial use and may not be used for any purpose other than to identify prospective properties you may be interested in purchasing. Display of MLS data is usually deemed reliable but is NOT guaranteed accurate by the MLS. Buyers are responsible for verifying the accuracy of all information and should investigate the data themselves or retain appropriate professionals. Information from sources other than the Listing Agent may have been included in the MLS data. Unless otherwise specified in writing, Broker/Agent has not and will not verify any information obtained from other sources. The Broker/Agent providing the information contained herein may or may not have been the Listing and/or Selling Agent.

