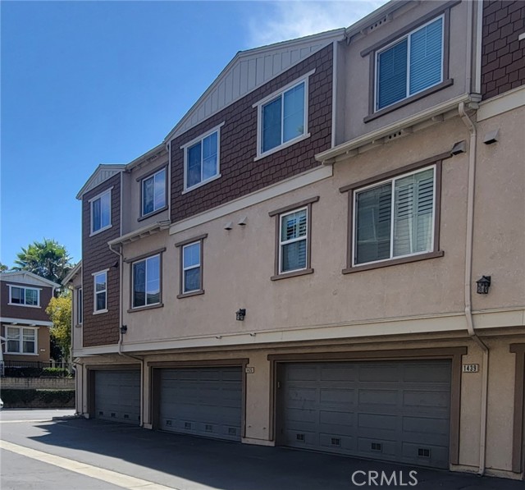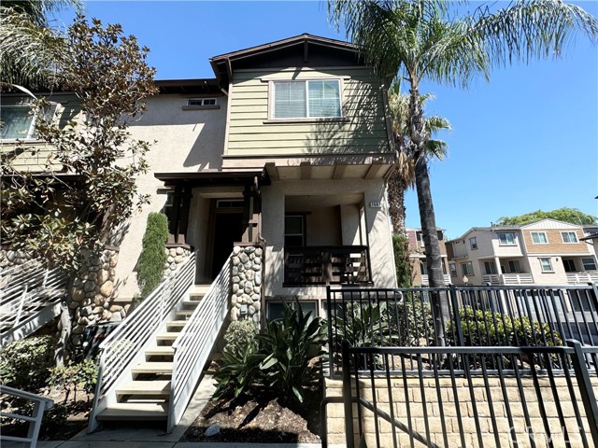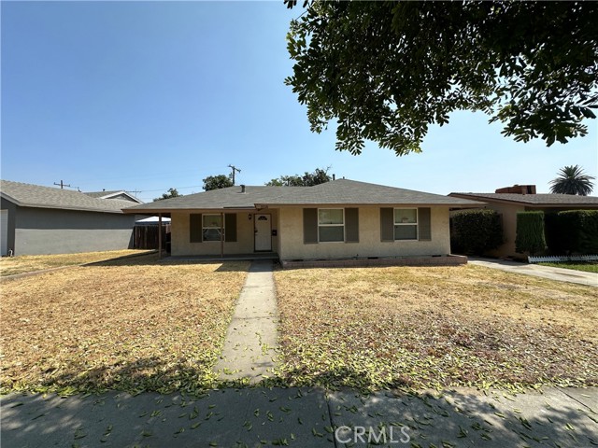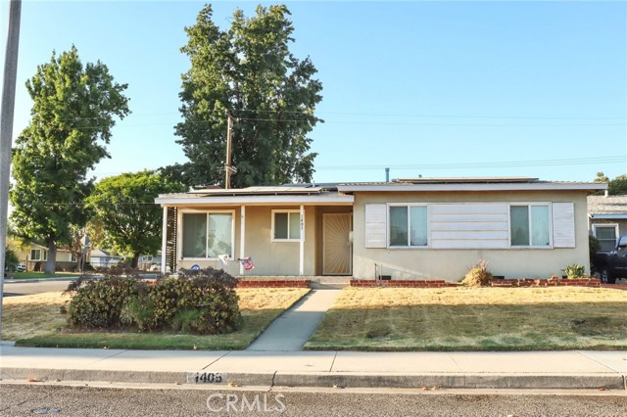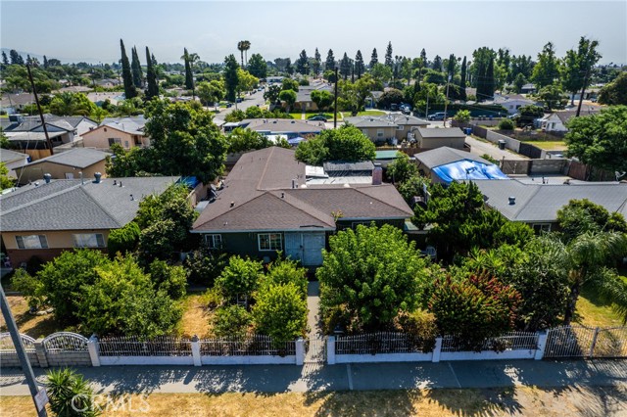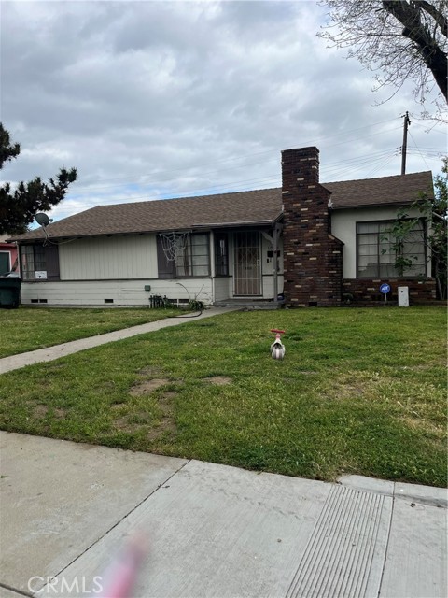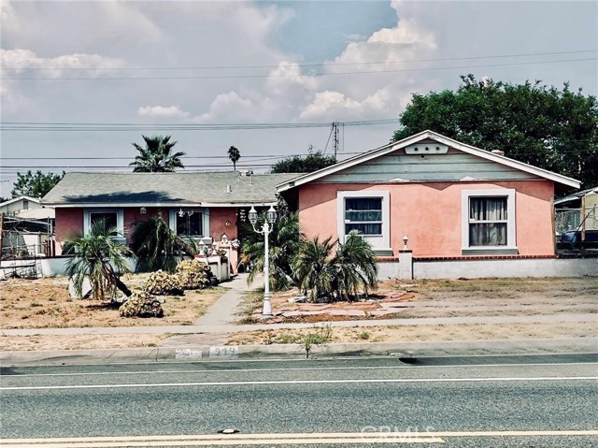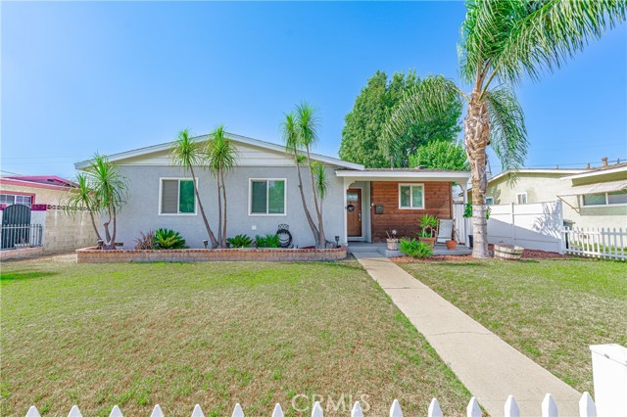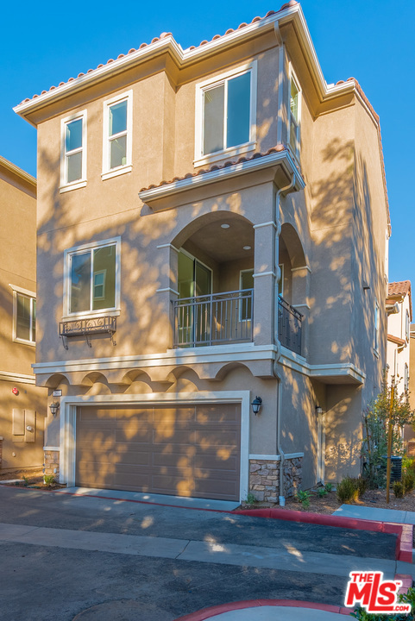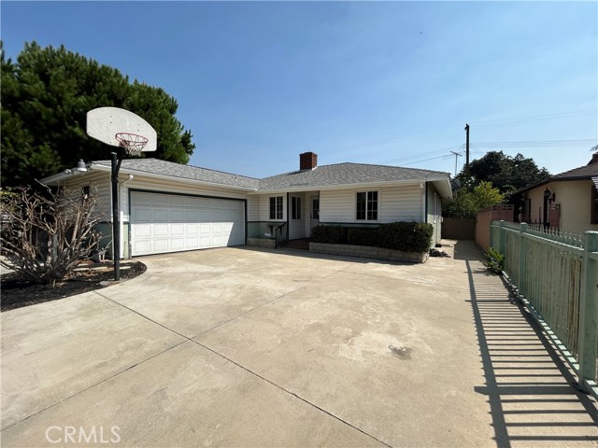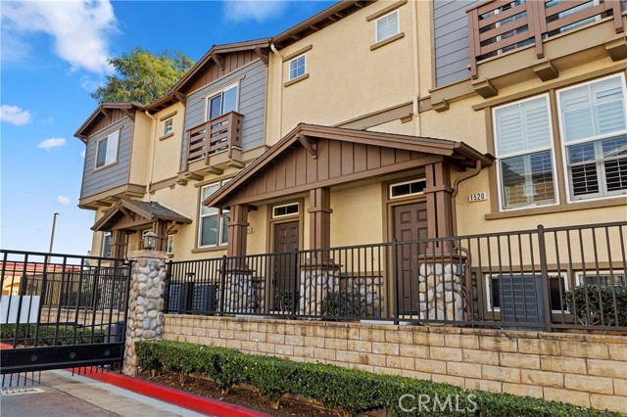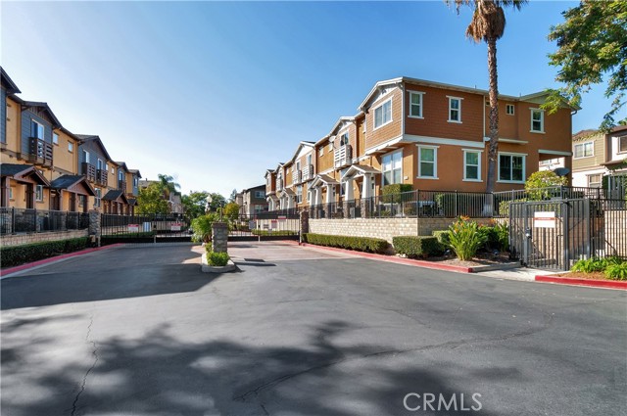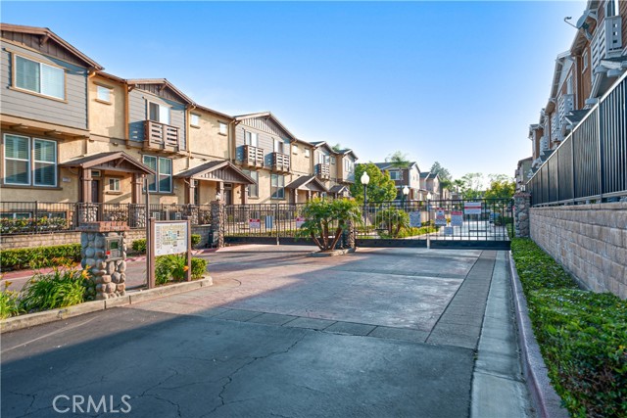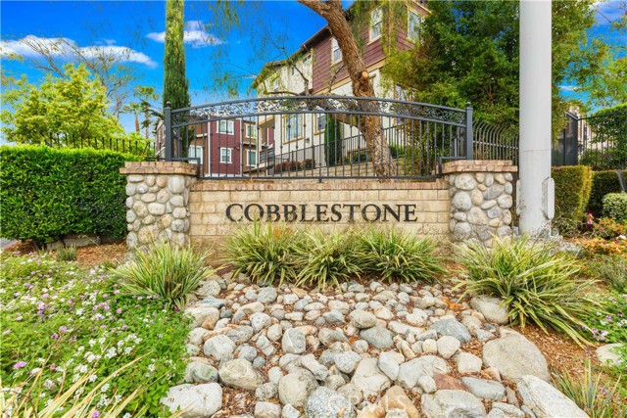1452 Oakwood Way Pomona, CA 91767
$350,000
Sold Price as of 06/08/2015
- 3 Beds
- 3 Baths
- 1,616 Sq.Ft.
Off Market
Property Overview: 1452 Oakwood Way Pomona, CA has 3 bedrooms, 3 bathrooms, 1,616 living square feet and 48,133 square feet lot size. Call an Ardent Real Estate Group agent with any questions you may have.
Home Value Compared to the Market
Refinance your Current Mortgage and Save
Save $
You could be saving money by taking advantage of a lower rate and reducing your monthly payment. See what current rates are at and get a free no-obligation quote on today's refinance rates.
Local Pomona Agent
Loading...
Sale History for 1452 Oakwood Way
Last leased for $2,050 on January 10th, 2019
-
January, 2019
-
Jan 11, 2019
Date
Leased
CRMLS: TR18289193
$2,050
Price
-
Jan 10, 2019
Date
Pending
CRMLS: TR18289193
$2,050
Price
-
Dec 11, 2018
Date
Active
CRMLS: TR18289193
$2,050
Price
-
Listing provided courtesy of CRMLS
-
January, 2018
-
Jan 7, 2018
Date
Expired
CRMLS: TR17230838
$2,050
Price
-
Dec 8, 2017
Date
Withdrawn
CRMLS: TR17230838
$2,050
Price
-
Nov 25, 2017
Date
Active
CRMLS: TR17230838
$2,050
Price
-
Nov 24, 2017
Date
Hold
CRMLS: TR17230838
$2,050
Price
-
Oct 29, 2017
Date
Active
CRMLS: TR17230838
$2,050
Price
-
Oct 26, 2017
Date
Hold
CRMLS: TR17230838
$2,050
Price
-
Oct 7, 2017
Date
Active
CRMLS: TR17230838
$2,050
Price
-
Listing provided courtesy of CRMLS
-
June, 2015
-
Jun 8, 2015
Date
Sold (Public Records)
Public Records
$350,000
Price
-
December, 2009
-
Dec 11, 2009
Date
Sold (Public Records)
Public Records
$280,000
Price
Show More
Tax History for 1452 Oakwood Way
Assessed Value (2020):
$384,623
| Year | Land Value | Improved Value | Assessed Value |
|---|---|---|---|
| 2020 | $146,815 | $237,808 | $384,623 |
About 1452 Oakwood Way
Detailed summary of property
Public Facts for 1452 Oakwood Way
Public county record property details
- Beds
- 3
- Baths
- 3
- Year built
- 2006
- Sq. Ft.
- 1,616
- Lot Size
- 48,133
- Stories
- --
- Type
- Condominium Unit (Residential)
- Pool
- No
- Spa
- No
- County
- Los Angeles
- Lot#
- 1
- APN
- 8318-021-094
The source for these homes facts are from public records.
91767 Real Estate Sale History (Last 30 days)
Last 30 days of sale history and trends
Median List Price
$660,000
Median List Price/Sq.Ft.
$449
Median Sold Price
$700,000
Median Sold Price/Sq.Ft.
$457
Total Inventory
71
Median Sale to List Price %
100.29%
Avg Days on Market
26
Loan Type
Conventional (33.33%), FHA (33.33%), VA (4.17%), Cash (25%), Other (4.17%)
Thinking of Selling?
Is this your property?
Thinking of Selling?
Call, Text or Message
Thinking of Selling?
Call, Text or Message
Refinance your Current Mortgage and Save
Save $
You could be saving money by taking advantage of a lower rate and reducing your monthly payment. See what current rates are at and get a free no-obligation quote on today's refinance rates.
Homes for Sale Near 1452 Oakwood Way
Nearby Homes for Sale
Recently Sold Homes Near 1452 Oakwood Way
Nearby Homes to 1452 Oakwood Way
Data from public records.
3 Beds |
3 Baths |
1,616 Sq. Ft.
3 Beds |
3 Baths |
1,618 Sq. Ft.
3 Beds |
3 Baths |
1,684 Sq. Ft.
3 Beds |
3 Baths |
1,684 Sq. Ft.
3 Beds |
3 Baths |
1,599 Sq. Ft.
3 Beds |
3 Baths |
1,599 Sq. Ft.
3 Beds |
3 Baths |
1,599 Sq. Ft.
3 Beds |
3 Baths |
1,599 Sq. Ft.
3 Beds |
3 Baths |
1,599 Sq. Ft.
3 Beds |
3 Baths |
1,618 Sq. Ft.
3 Beds |
3 Baths |
1,684 Sq. Ft.
3 Beds |
3 Baths |
1,616 Sq. Ft.
Related Resources to 1452 Oakwood Way
New Listings in 91767
Popular Zip Codes
Popular Cities
- Anaheim Hills Homes for Sale
- Brea Homes for Sale
- Corona Homes for Sale
- Fullerton Homes for Sale
- Huntington Beach Homes for Sale
- Irvine Homes for Sale
- La Habra Homes for Sale
- Long Beach Homes for Sale
- Los Angeles Homes for Sale
- Ontario Homes for Sale
- Placentia Homes for Sale
- Riverside Homes for Sale
- San Bernardino Homes for Sale
- Whittier Homes for Sale
- Yorba Linda Homes for Sale
- More Cities
Other Pomona Resources
- Pomona Homes for Sale
- Pomona Townhomes for Sale
- Pomona Condos for Sale
- Pomona 1 Bedroom Homes for Sale
- Pomona 2 Bedroom Homes for Sale
- Pomona 3 Bedroom Homes for Sale
- Pomona 4 Bedroom Homes for Sale
- Pomona 5 Bedroom Homes for Sale
- Pomona Single Story Homes for Sale
- Pomona Homes for Sale with Pools
- Pomona Homes for Sale with 3 Car Garages
- Pomona New Homes for Sale
- Pomona Homes for Sale with Large Lots
- Pomona Cheapest Homes for Sale
- Pomona Luxury Homes for Sale
- Pomona Newest Listings for Sale
- Pomona Homes Pending Sale
- Pomona Recently Sold Homes
