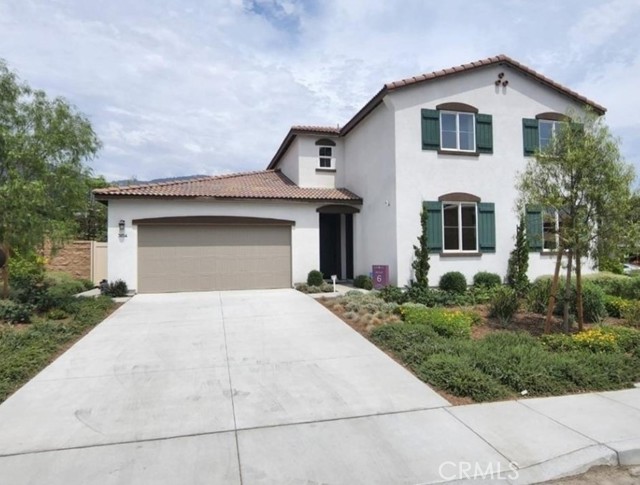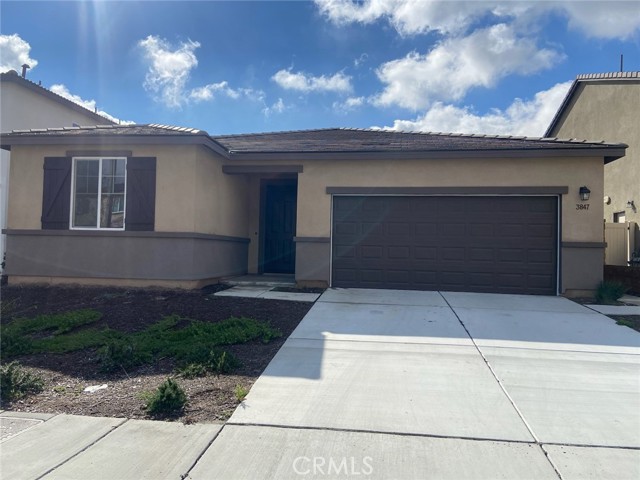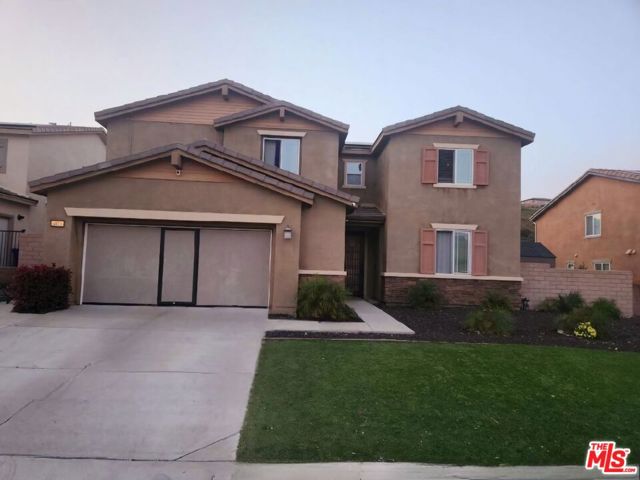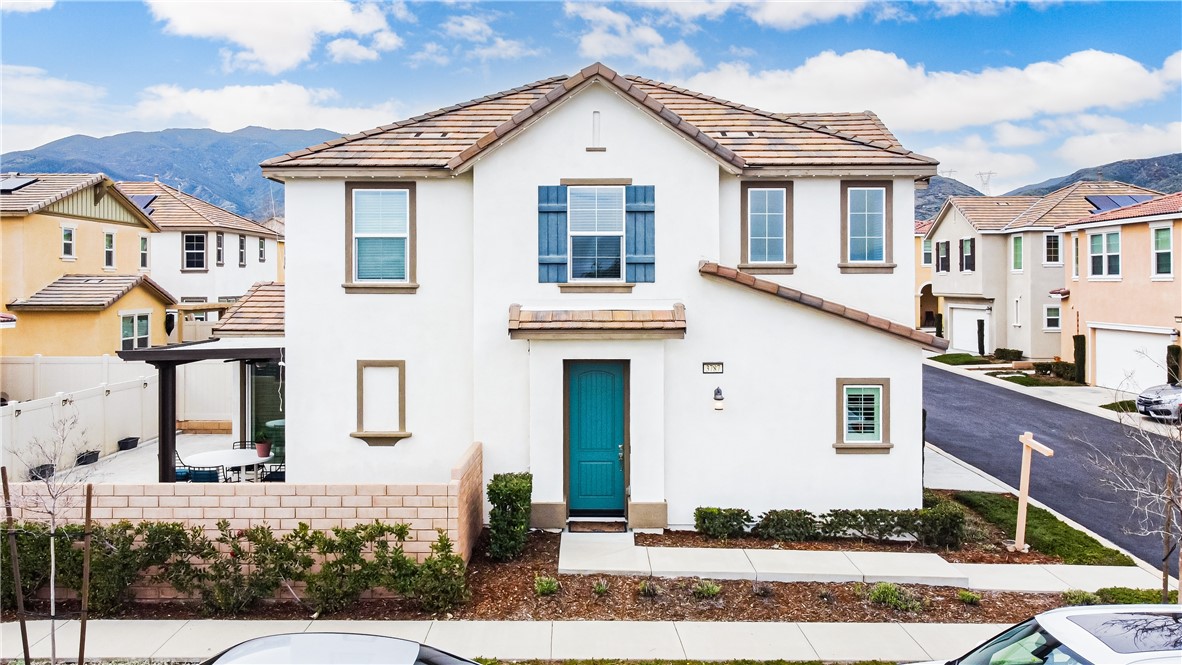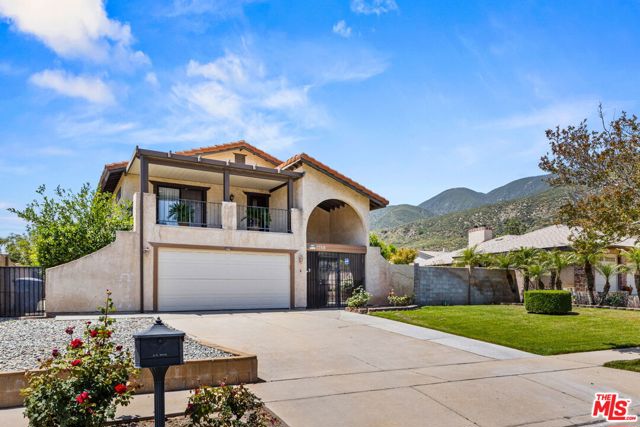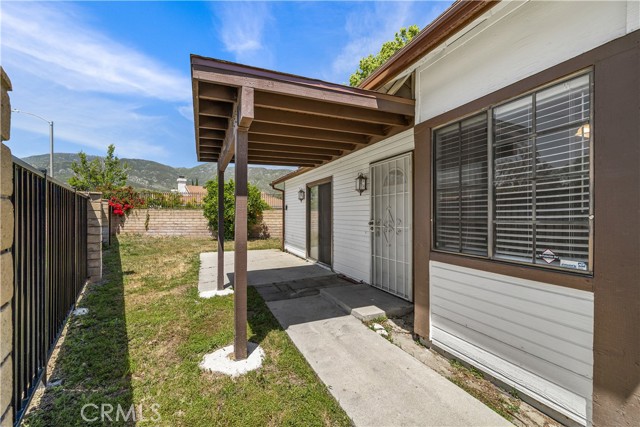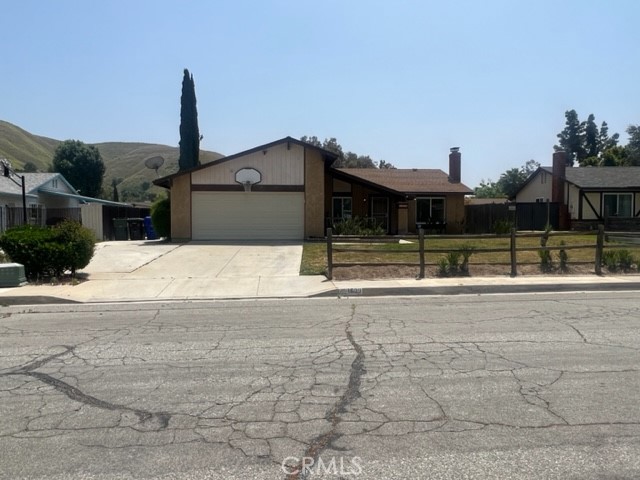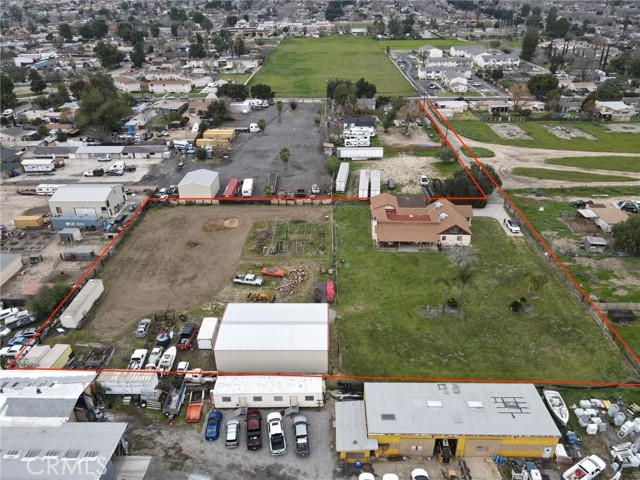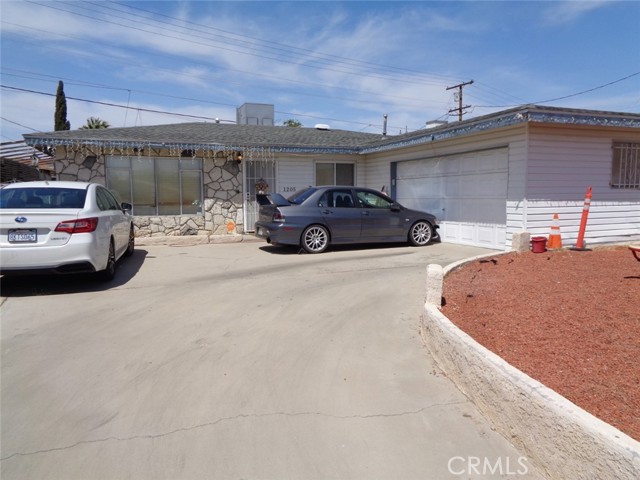14543 Jamaica Ln Helendale, CA 92342
$455,000
Sold Price as of 10/23/2015
- 2 Beds
- 2 Baths
- 3,273 Sq.Ft.
Off Market
Property Overview: 14543 Jamaica Ln Helendale, CA has 2 bedrooms, 2 bathrooms, 3,273 living square feet and 10,193 square feet lot size. Call an Ardent Real Estate Group agent with any questions you may have.
Home Value Compared to the Market
Refinance your Current Mortgage and Save
Save $
You could be saving money by taking advantage of a lower rate and reducing your monthly payment. See what current rates are at and get a free no-obligation quote on today's refinance rates.
Local Helendale Agent
Loading...
Sale History for 14543 Jamaica Ln
Last sold for $455,000 on October 23rd, 2015
-
August, 2019
-
Aug 20, 2019
Date
Canceled
CRMLS: TR19090583
$499,999
Price
-
Apr 22, 2019
Date
Active
CRMLS: TR19090583
$499,999
Price
-
Listing provided courtesy of CRMLS
-
May, 2019
-
May 16, 2019
Date
Expired
CRMLS: 504000
$539,000
Price
-
Feb 21, 2019
Date
Withdrawn
CRMLS: 504000
$539,000
Price
-
Nov 2, 2018
Date
Active
CRMLS: 504000
$539,000
Price
-
Listing provided courtesy of CRMLS
-
October, 2018
-
Oct 31, 2018
Date
Sold
CRMLS: 450191
$455,000
Price
-
Listing provided courtesy of CRMLS
-
October, 2018
-
Oct 31, 2018
Date
Expired
CRMLS: 444391
--
Price
-
Listing provided courtesy of CRMLS
-
October, 2018
-
Oct 31, 2018
Date
Expired
CRMLS: 441015
--
Price
-
Listing provided courtesy of CRMLS
-
October, 2018
-
Oct 31, 2018
Date
Expired
CRMLS: 437339
--
Price
-
Listing provided courtesy of CRMLS
-
October, 2015
-
Oct 23, 2015
Date
Sold (Public Records)
Public Records
$455,000
Price
-
March, 1999
-
Mar 31, 1999
Date
Sold (Public Records)
Public Records
$350,000
Price
Show More
Tax History for 14543 Jamaica Ln
Assessed Value (2020):
$492,507
| Year | Land Value | Improved Value | Assessed Value |
|---|---|---|---|
| 2020 | $98,501 | $394,006 | $492,507 |
About 14543 Jamaica Ln
Detailed summary of property
Public Facts for 14543 Jamaica Ln
Public county record property details
- Beds
- 2
- Baths
- 2
- Year built
- 1981
- Sq. Ft.
- 3,273
- Lot Size
- 10,193
- Stories
- 2
- Type
- Single Family Residential
- Pool
- No
- Spa
- No
- County
- San Bernardino
- Lot#
- 246
- APN
- 0467-431-08-0000
The source for these homes facts are from public records.
92342 Real Estate Sale History (Last 30 days)
Last 30 days of sale history and trends
Median List Price
$399,000
Median List Price/Sq.Ft.
$206
Median Sold Price
$375,000
Median Sold Price/Sq.Ft.
$209
Total Inventory
62
Median Sale to List Price %
92.59%
Avg Days on Market
68
Loan Type
Conventional (30.77%), FHA (30.77%), VA (23.08%), Cash (7.69%), Other (7.69%)
Thinking of Selling?
Is this your property?
Thinking of Selling?
Call, Text or Message
Thinking of Selling?
Call, Text or Message
Refinance your Current Mortgage and Save
Save $
You could be saving money by taking advantage of a lower rate and reducing your monthly payment. See what current rates are at and get a free no-obligation quote on today's refinance rates.
Homes for Sale Near 14543 Jamaica Ln
Nearby Homes for Sale
Recently Sold Homes Near 14543 Jamaica Ln
Nearby Homes to 14543 Jamaica Ln
Data from public records.
3 Beds |
3 Baths |
2,859 Sq. Ft.
3 Beds |
2 Baths |
1,976 Sq. Ft.
4 Beds |
3 Baths |
2,548 Sq. Ft.
3 Beds |
3 Baths |
3,279 Sq. Ft.
3 Beds |
2 Baths |
1,482 Sq. Ft.
3 Beds |
3 Baths |
2,646 Sq. Ft.
-- Beds |
2 Baths |
2,167 Sq. Ft.
4 Beds |
3 Baths |
3,195 Sq. Ft.
3 Beds |
2 Baths |
1,863 Sq. Ft.
3 Beds |
2 Baths |
2,413 Sq. Ft.
4 Beds |
2 Baths |
2,701 Sq. Ft.
2 Beds |
2 Baths |
1,565 Sq. Ft.
Related Resources to 14543 Jamaica Ln
New Listings in 92342
Popular Zip Codes
Popular Cities
- Anaheim Hills Homes for Sale
- Brea Homes for Sale
- Corona Homes for Sale
- Fullerton Homes for Sale
- Huntington Beach Homes for Sale
- Irvine Homes for Sale
- La Habra Homes for Sale
- Long Beach Homes for Sale
- Los Angeles Homes for Sale
- Ontario Homes for Sale
- Placentia Homes for Sale
- Riverside Homes for Sale
- San Bernardino Homes for Sale
- Whittier Homes for Sale
- Yorba Linda Homes for Sale
- More Cities
Other Helendale Resources
- Helendale Homes for Sale
- Helendale Condos for Sale
- Helendale 2 Bedroom Homes for Sale
- Helendale 3 Bedroom Homes for Sale
- Helendale 4 Bedroom Homes for Sale
- Helendale 5 Bedroom Homes for Sale
- Helendale Single Story Homes for Sale
- Helendale Homes for Sale with 3 Car Garages
- Helendale Homes for Sale with Large Lots
- Helendale Cheapest Homes for Sale
- Helendale Luxury Homes for Sale
- Helendale Newest Listings for Sale
- Helendale Homes Pending Sale
- Helendale Recently Sold Homes


