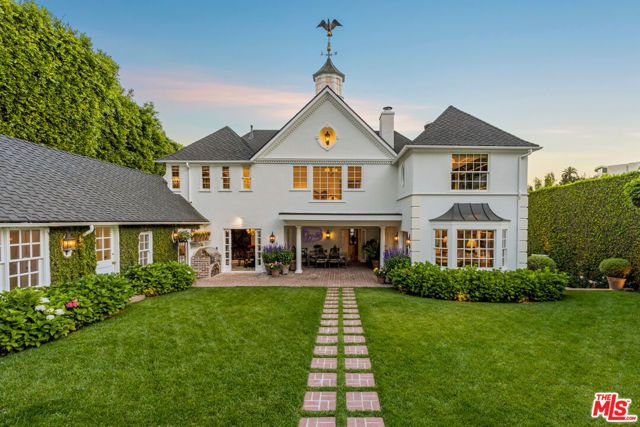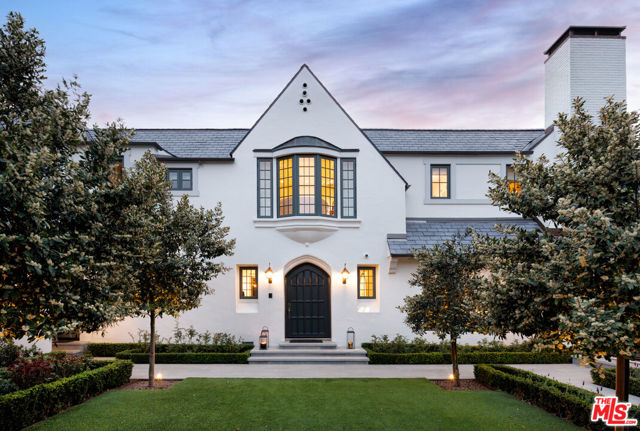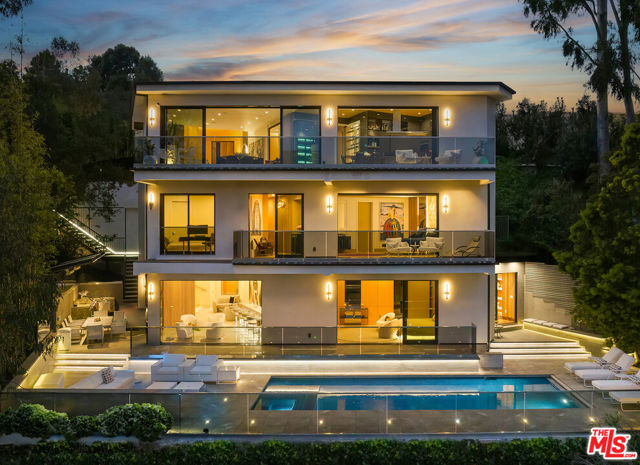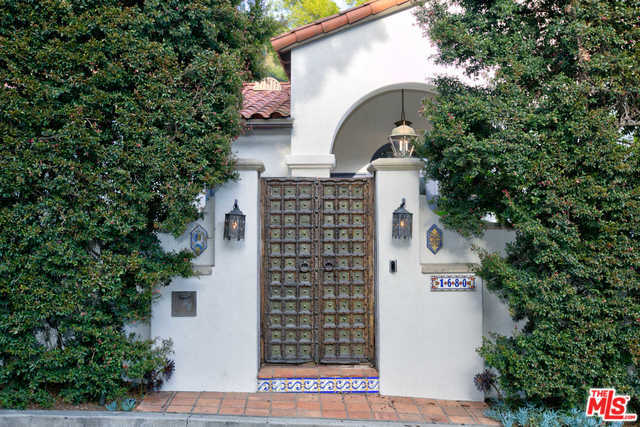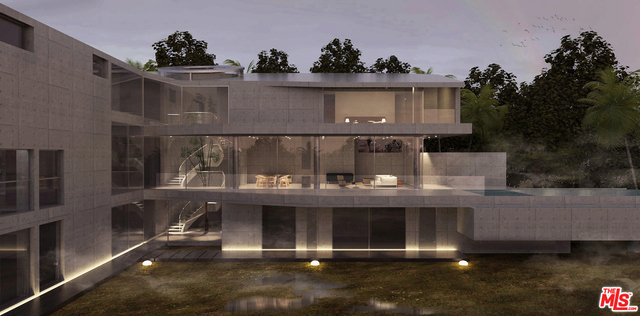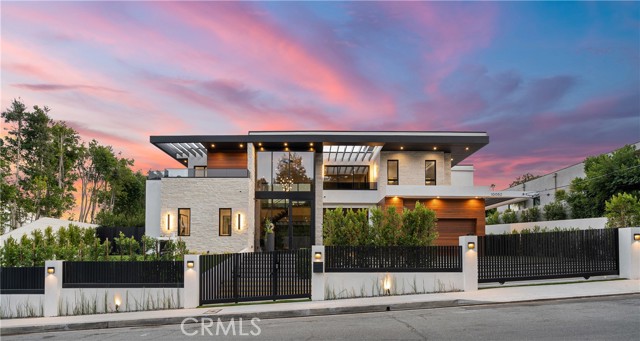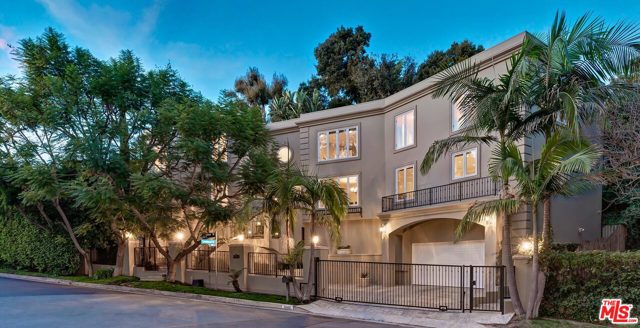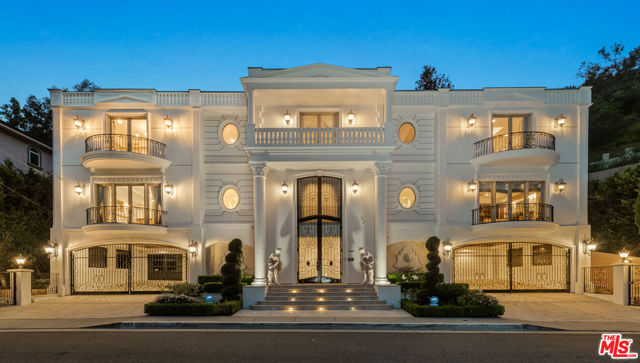
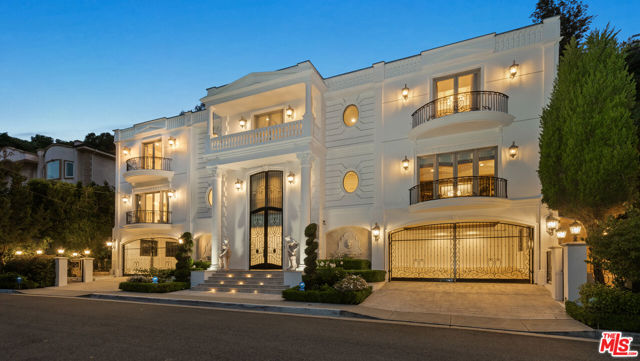
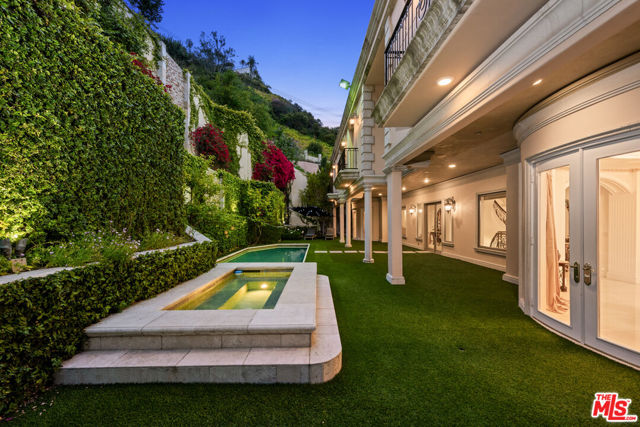
View Photos
1455 Robmar Dr Beverly Hills, CA 90210
$8,500,000
- 5 Beds
- 6.5 Baths
- 10,000 Sq.Ft.
For Sale
Property Overview: 1455 Robmar Dr Beverly Hills, CA has 5 bedrooms, 6.5 bathrooms, 10,000 living square feet and 25,739 square feet lot size. Call an Ardent Real Estate Group agent to verify current availability of this home or with any questions you may have.
Listed by Jonathan Massaband | BRE #01745021 | Onyx Realty Inc.
Co-listed by Patrick Michael | BRE #01706579 | LA Estate Brokerage
Co-listed by Patrick Michael | BRE #01706579 | LA Estate Brokerage
Last checked: 15 minutes ago |
Last updated: July 3rd, 2024 |
Source CRMLS |
DOM: 4
Get a $31,875 Cash Reward
New
Buy this home with Ardent Real Estate Group and get $31,875 back.
Call/Text (714) 706-1823
Home details
- Lot Sq. Ft
- 25,739
- HOA Dues
- $0/mo
- Year built
- 2006
- Garage
- --
- Property Type:
- Single Family Home
- Status
- Active
- MLS#
- 24410897
- City
- Beverly Hills
- County
- Los Angeles
- Time on Site
- 4 days
Show More
Open Houses for 1455 Robmar Dr
No upcoming open houses
Schedule Tour
Loading...
Property Details for 1455 Robmar Dr
Local Beverly Hills Agent
Loading...
Sale History for 1455 Robmar Dr
Last sold for $4,987,500 on March 28th, 2024
-
July, 2024
-
Jul 3, 2024
Date
Active
CRMLS: 24411333
$60,000
Price
-
Listing provided courtesy of CRMLS
-
July, 2024
-
Jul 3, 2024
Date
Active
CRMLS: 24410897
$8,500,000
Price
-
March, 2024
-
Mar 28, 2024
Date
Sold
CRMLS: 23295299
$4,987,500
Price
-
Aug 8, 2023
Date
Active
CRMLS: 23295299
$6,495,000
Price
-
Listing provided courtesy of CRMLS
-
May, 2023
-
May 15, 2023
Date
Expired
CRMLS: 22226745
$6,495,000
Price
-
Jan 12, 2023
Date
Active
CRMLS: 22226745
$6,995,000
Price
-
Listing provided courtesy of CRMLS
-
September, 2022
-
Sep 12, 2022
Date
Expired
CRMLS: 22135871
$7,290,000
Price
-
Mar 11, 2022
Date
Active
CRMLS: 22135871
$7,390,000
Price
-
Listing provided courtesy of CRMLS
-
August, 2021
-
Aug 1, 2021
Date
Expired
CRMLS: ML81841948
$6,988,800
Price
-
May 4, 2021
Date
Active
CRMLS: ML81841948
$6,988,800
Price
-
Listing provided courtesy of CRMLS
-
May, 2021
-
May 2, 2021
Date
Canceled
CRMLS: ML81841767
$6,988,800
Price
-
May 1, 2021
Date
Active
CRMLS: ML81841767
$6,988,800
Price
-
Listing provided courtesy of CRMLS
-
January, 2021
-
Jan 12, 2021
Date
Canceled
CRMLS: 20624602
$7,295,000
Price
-
Jan 2, 2021
Date
Active
CRMLS: 20624602
$7,295,000
Price
-
Dec 3, 2020
Date
Hold
CRMLS: 20624602
$7,295,000
Price
-
Nov 28, 2020
Date
Active
CRMLS: 20624602
$7,295,000
Price
-
Oct 29, 2020
Date
Hold
CRMLS: 20624602
$7,295,000
Price
-
Sep 2, 2020
Date
Active
CRMLS: 20624602
$7,295,000
Price
-
Listing provided courtesy of CRMLS
-
June, 2016
-
Jun 29, 2016
Date
Price Change
CRMLS: 16139288
$23,000
Price
-
Listing provided courtesy of CRMLS
-
July, 2002
-
Jul 1, 2002
Date
Sold (Public Records)
Public Records
$655,000
Price
-
August, 2000
-
Aug 2, 2000
Date
Sold (Public Records)
Public Records
$800,000
Price
Show More
Tax History for 1455 Robmar Dr
Assessed Value (2020):
$3,396,898
| Year | Land Value | Improved Value | Assessed Value |
|---|---|---|---|
| 2020 | $867,423 | $2,529,475 | $3,396,898 |
Home Value Compared to the Market
This property vs the competition
About 1455 Robmar Dr
Detailed summary of property
Public Facts for 1455 Robmar Dr
Public county record property details
- Beds
- 4
- Baths
- 6
- Year built
- 2006
- Sq. Ft.
- 8,675
- Lot Size
- 25,731
- Stories
- --
- Type
- Single Family Residential
- Pool
- Yes
- Spa
- No
- County
- Los Angeles
- Lot#
- B
- APN
- 4355-015-068
The source for these homes facts are from public records.
90210 Real Estate Sale History (Last 30 days)
Last 30 days of sale history and trends
Median List Price
$7,395,000
Median List Price/Sq.Ft.
$1,352
Median Sold Price
$5,550,000
Median Sold Price/Sq.Ft.
$1,114
Total Inventory
257
Median Sale to List Price %
93.25%
Avg Days on Market
49
Loan Type
Conventional (7.69%), FHA (0%), VA (0%), Cash (0%), Other (0%)
Tour This Home
Buy with Ardent Real Estate Group and save $31,875.
Contact Jon
Beverly Hills Agent
Call, Text or Message
Beverly Hills Agent
Call, Text or Message
Get a $31,875 Cash Reward
New
Buy this home with Ardent Real Estate Group and get $31,875 back.
Call/Text (714) 706-1823
Homes for Sale Near 1455 Robmar Dr
Nearby Homes for Sale
Recently Sold Homes Near 1455 Robmar Dr
Related Resources to 1455 Robmar Dr
New Listings in 90210
Popular Zip Codes
Popular Cities
- Anaheim Hills Homes for Sale
- Brea Homes for Sale
- Corona Homes for Sale
- Fullerton Homes for Sale
- Huntington Beach Homes for Sale
- Irvine Homes for Sale
- La Habra Homes for Sale
- Long Beach Homes for Sale
- Los Angeles Homes for Sale
- Ontario Homes for Sale
- Placentia Homes for Sale
- Riverside Homes for Sale
- San Bernardino Homes for Sale
- Whittier Homes for Sale
- Yorba Linda Homes for Sale
- More Cities
Other Beverly Hills Resources
- Beverly Hills Homes for Sale
- Beverly Hills Townhomes for Sale
- Beverly Hills Condos for Sale
- Beverly Hills 1 Bedroom Homes for Sale
- Beverly Hills 2 Bedroom Homes for Sale
- Beverly Hills 3 Bedroom Homes for Sale
- Beverly Hills 4 Bedroom Homes for Sale
- Beverly Hills 5 Bedroom Homes for Sale
- Beverly Hills Single Story Homes for Sale
- Beverly Hills Homes for Sale with Pools
- Beverly Hills Homes for Sale with 3 Car Garages
- Beverly Hills New Homes for Sale
- Beverly Hills Homes for Sale with Large Lots
- Beverly Hills Cheapest Homes for Sale
- Beverly Hills Luxury Homes for Sale
- Beverly Hills Newest Listings for Sale
- Beverly Hills Homes Pending Sale
- Beverly Hills Recently Sold Homes
Based on information from California Regional Multiple Listing Service, Inc. as of 2019. This information is for your personal, non-commercial use and may not be used for any purpose other than to identify prospective properties you may be interested in purchasing. Display of MLS data is usually deemed reliable but is NOT guaranteed accurate by the MLS. Buyers are responsible for verifying the accuracy of all information and should investigate the data themselves or retain appropriate professionals. Information from sources other than the Listing Agent may have been included in the MLS data. Unless otherwise specified in writing, Broker/Agent has not and will not verify any information obtained from other sources. The Broker/Agent providing the information contained herein may or may not have been the Listing and/or Selling Agent.


