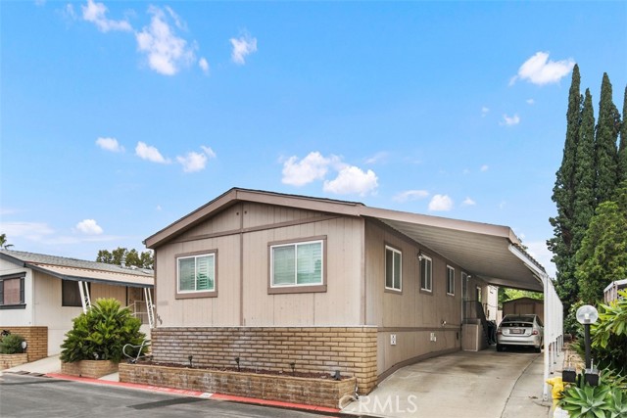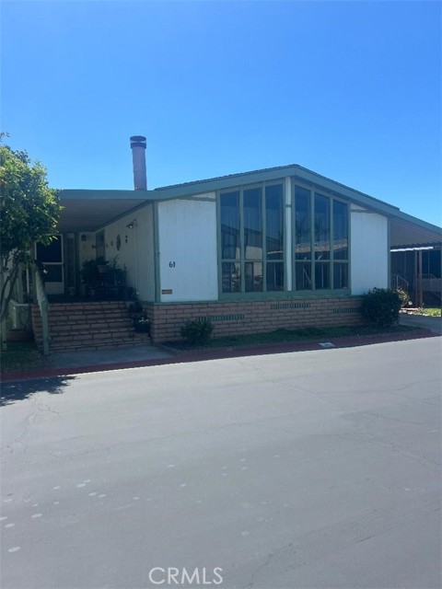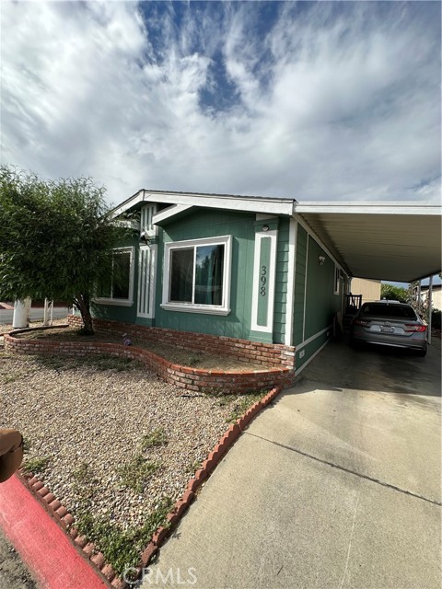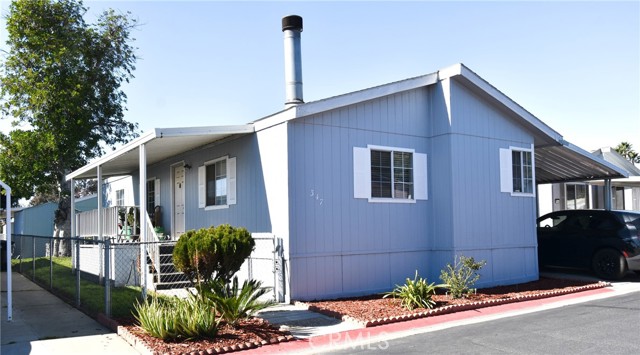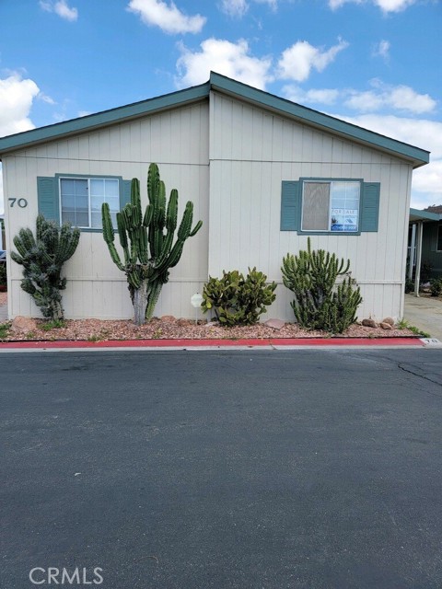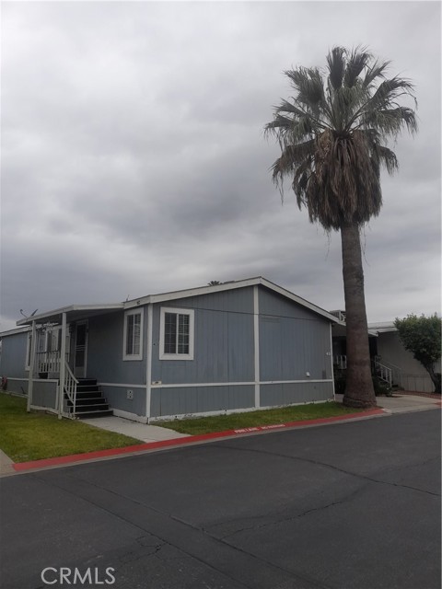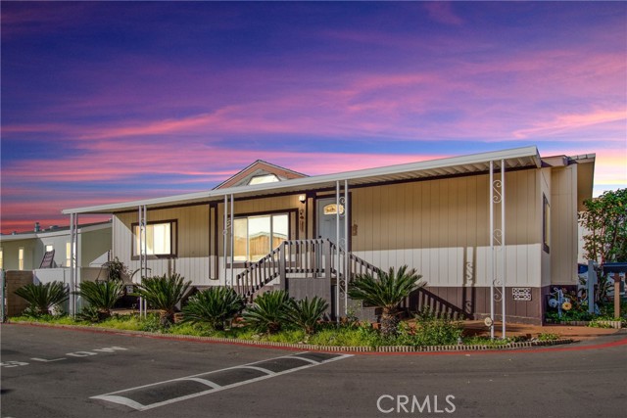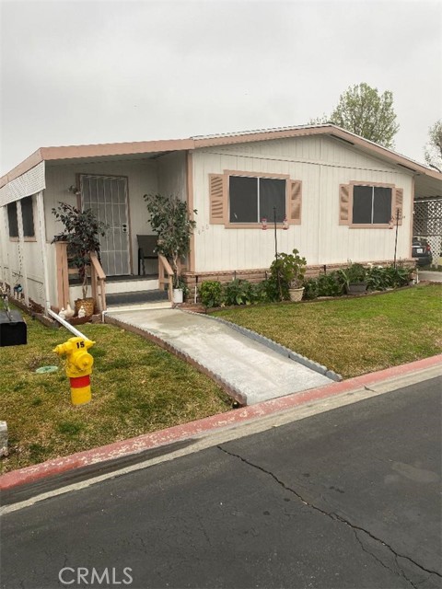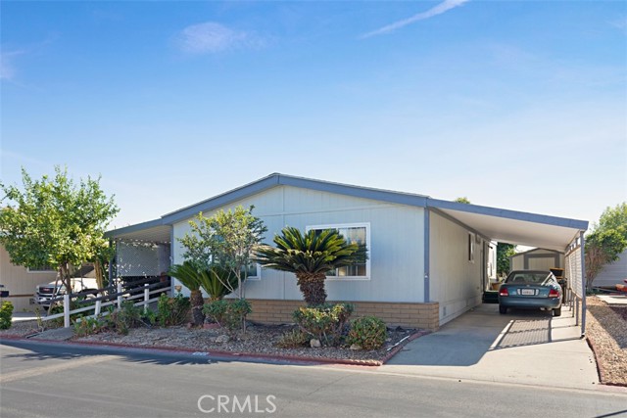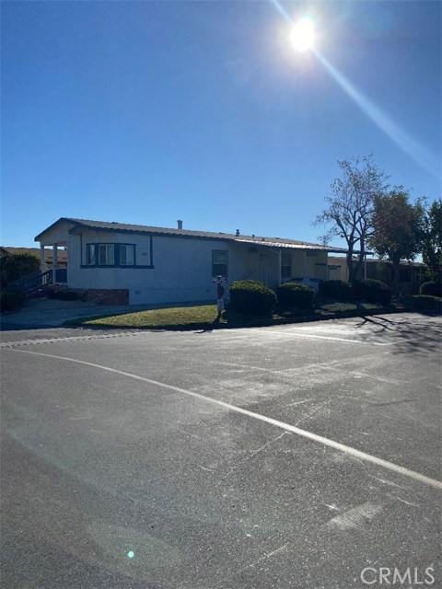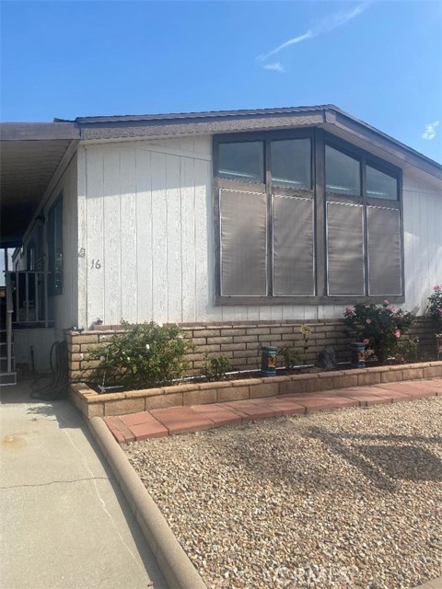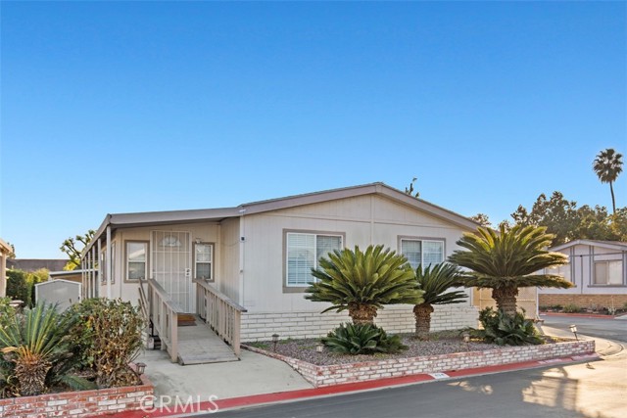
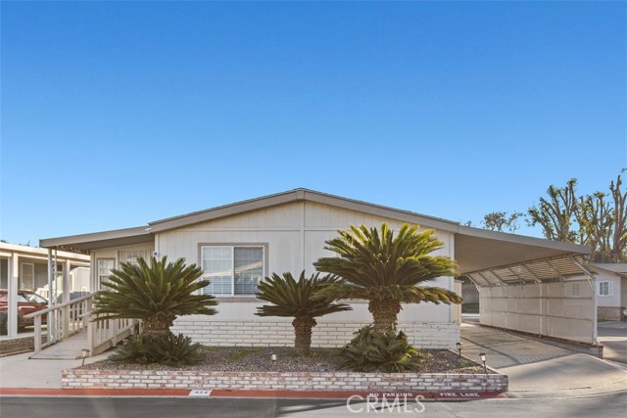
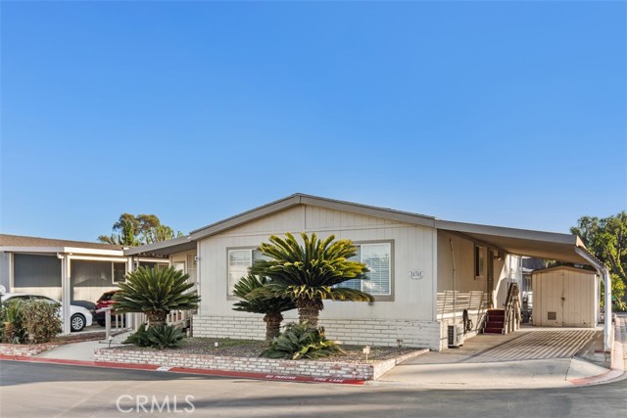
View Photos
1456 E Philadelphia St Spc 434 Ontario, CA 91761
$138,888
- 2 Beds
- 2 Baths
- 1,056 Sq.Ft.
For Sale
Property Overview: 1456 E Philadelphia St Spc 434 Ontario, CA has 2 bedrooms, 2 bathrooms, 1,056 living square feet and -- square feet lot size. Call an Ardent Real Estate Group agent to verify current availability of this home or with any questions you may have.
Listed by MAYRA MONTES MARTINEZ | BRE #02198261 | CABRILLO MANAGEMENT CORPORATION
Last checked: 39 seconds ago |
Last updated: May 8th, 2024 |
Source CRMLS |
DOM: 130
Home details
- Lot Sq. Ft
- --
- HOA Dues
- $0/mo
- Year built
- 1982
- Garage
- --
- Property Type:
- Mobile Home
- Status
- Active
- MLS#
- IV23231500
- City
- Ontario
- County
- San Bernardino
- Time on Site
- 131 days
Show More
Open Houses for 1456 E Philadelphia St Spc 434
No upcoming open houses
Schedule Tour
Loading...
Property Details for 1456 E Philadelphia St Spc 434
Local Ontario Agent
Loading...
Sale History for 1456 E Philadelphia St Spc 434
View property's historical transactions
-
December, 2023
-
Dec 30, 2023
Date
Active
CRMLS: IV23231500
$150,000
Price
Tax History for 1456 E Philadelphia St Spc 434
Recent tax history for this property
| Year | Land Value | Improved Value | Assessed Value |
|---|---|---|---|
| The tax history for this property will expand as we gather information for this property. | |||
Home Value Compared to the Market
This property vs the competition
About 1456 E Philadelphia St Spc 434
Detailed summary of property
Public Facts for 1456 E Philadelphia St Spc 434
Public county record property details
- Beds
- --
- Baths
- --
- Year built
- --
- Sq. Ft.
- --
- Lot Size
- --
- Stories
- --
- Type
- --
- Pool
- --
- Spa
- --
- County
- --
- Lot#
- --
- APN
- --
The source for these homes facts are from public records.
91761 Real Estate Sale History (Last 30 days)
Last 30 days of sale history and trends
Median List Price
$655,036
Median List Price/Sq.Ft.
$419
Median Sold Price
$668,990
Median Sold Price/Sq.Ft.
$426
Total Inventory
143
Median Sale to List Price %
99.12%
Avg Days on Market
20
Loan Type
Conventional (54.05%), FHA (18.92%), VA (8.11%), Cash (10.81%), Other (8.11%)
Homes for Sale Near 1456 E Philadelphia St Spc 434
Nearby Homes for Sale
Recently Sold Homes Near 1456 E Philadelphia St Spc 434
Related Resources to 1456 E Philadelphia St Spc 434
New Listings in 91761
Popular Zip Codes
Popular Cities
- Anaheim Hills Homes for Sale
- Brea Homes for Sale
- Corona Homes for Sale
- Fullerton Homes for Sale
- Huntington Beach Homes for Sale
- Irvine Homes for Sale
- La Habra Homes for Sale
- Long Beach Homes for Sale
- Los Angeles Homes for Sale
- Placentia Homes for Sale
- Riverside Homes for Sale
- San Bernardino Homes for Sale
- Whittier Homes for Sale
- Yorba Linda Homes for Sale
- More Cities
Other Ontario Resources
- Ontario Homes for Sale
- Ontario Townhomes for Sale
- Ontario Condos for Sale
- Ontario 1 Bedroom Homes for Sale
- Ontario 2 Bedroom Homes for Sale
- Ontario 3 Bedroom Homes for Sale
- Ontario 4 Bedroom Homes for Sale
- Ontario 5 Bedroom Homes for Sale
- Ontario Single Story Homes for Sale
- Ontario Homes for Sale with Pools
- Ontario Homes for Sale with 3 Car Garages
- Ontario New Homes for Sale
- Ontario Homes for Sale with Large Lots
- Ontario Cheapest Homes for Sale
- Ontario Luxury Homes for Sale
- Ontario Newest Listings for Sale
- Ontario Homes Pending Sale
- Ontario Recently Sold Homes
Based on information from California Regional Multiple Listing Service, Inc. as of 2019. This information is for your personal, non-commercial use and may not be used for any purpose other than to identify prospective properties you may be interested in purchasing. Display of MLS data is usually deemed reliable but is NOT guaranteed accurate by the MLS. Buyers are responsible for verifying the accuracy of all information and should investigate the data themselves or retain appropriate professionals. Information from sources other than the Listing Agent may have been included in the MLS data. Unless otherwise specified in writing, Broker/Agent has not and will not verify any information obtained from other sources. The Broker/Agent providing the information contained herein may or may not have been the Listing and/or Selling Agent.
