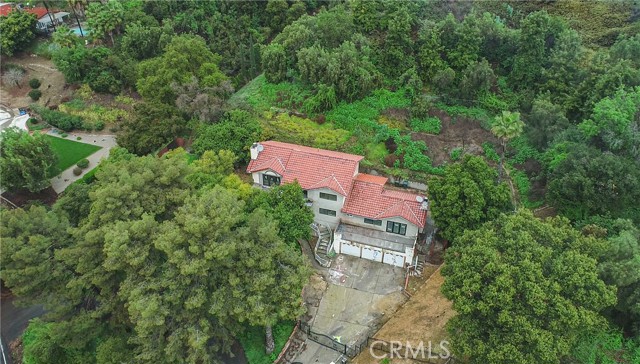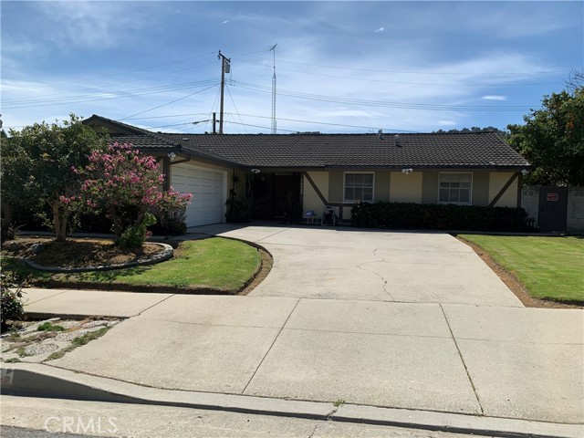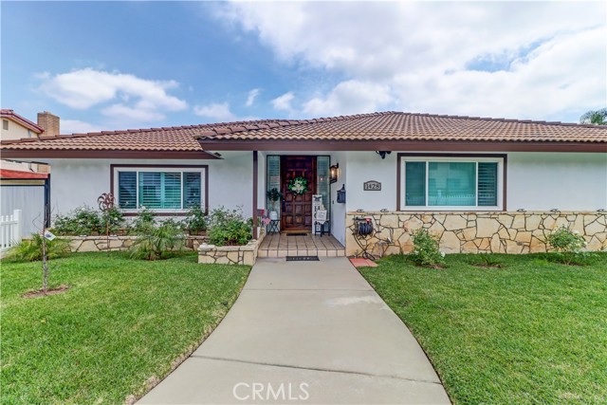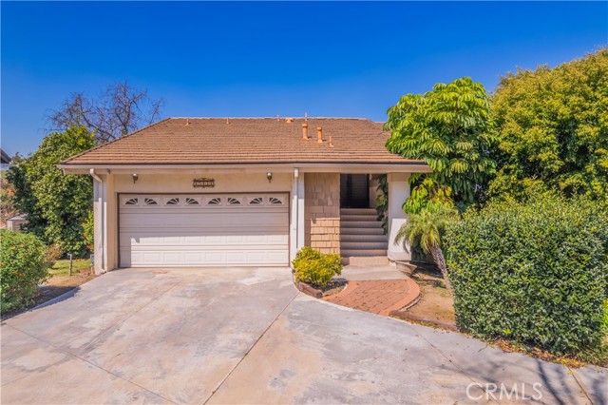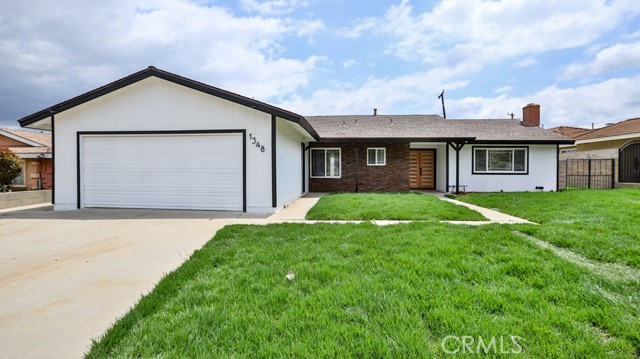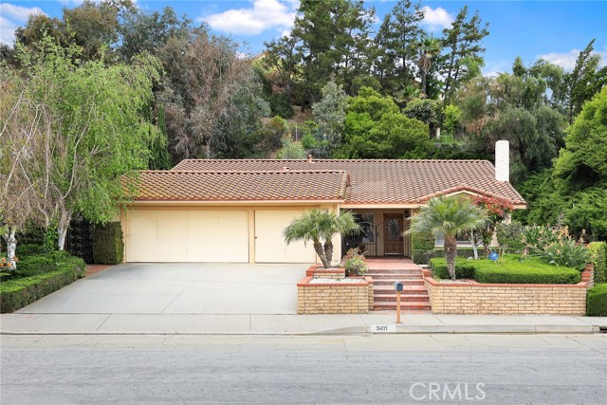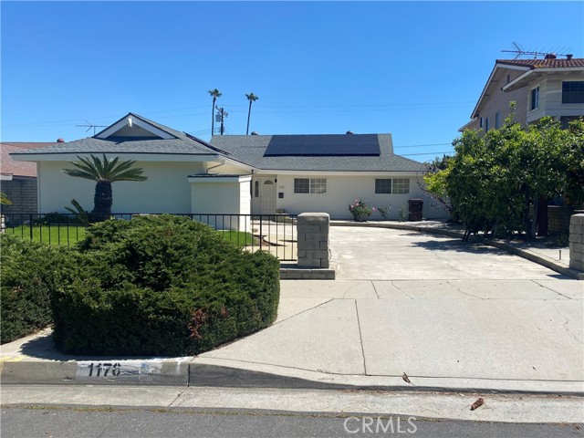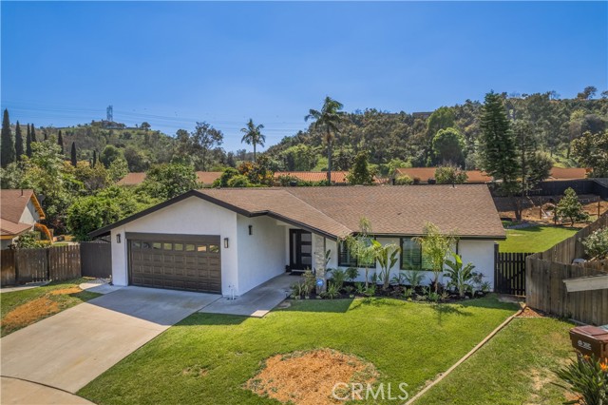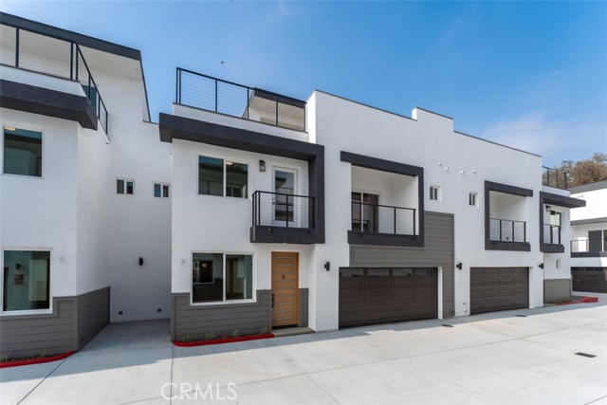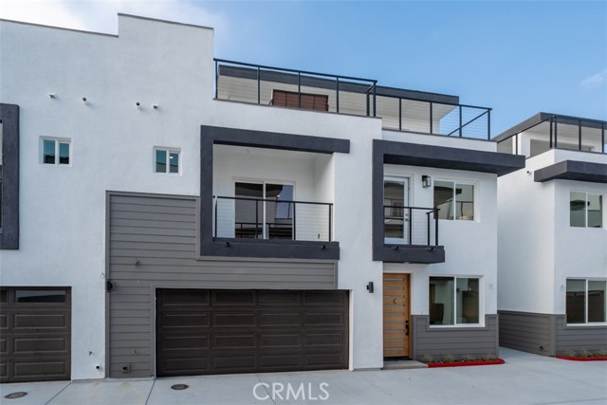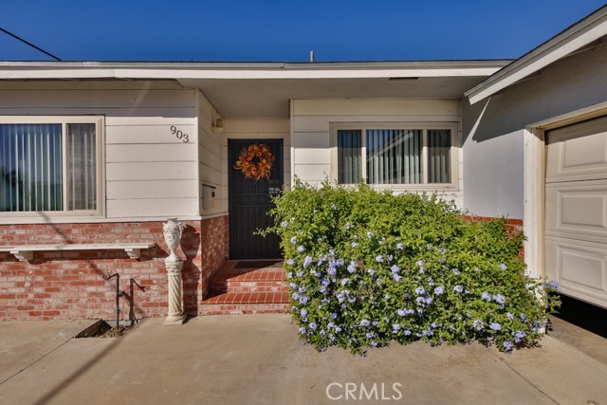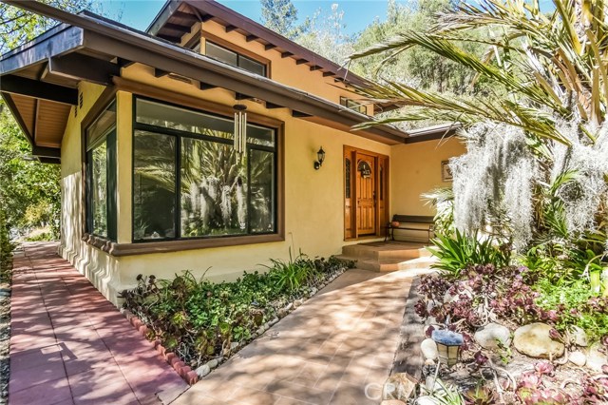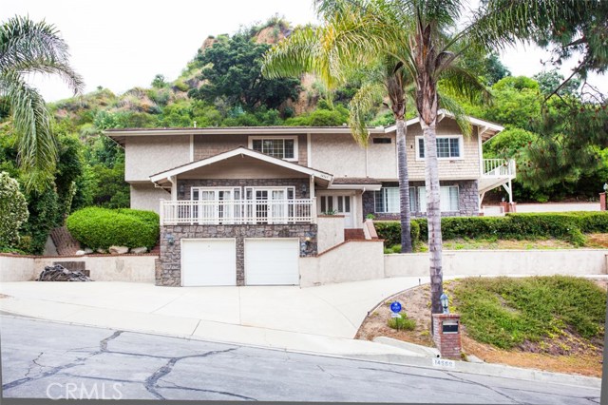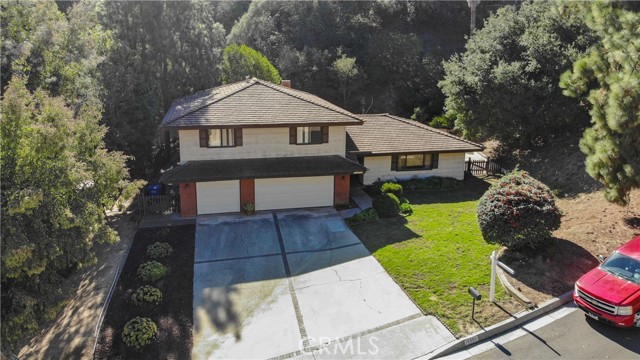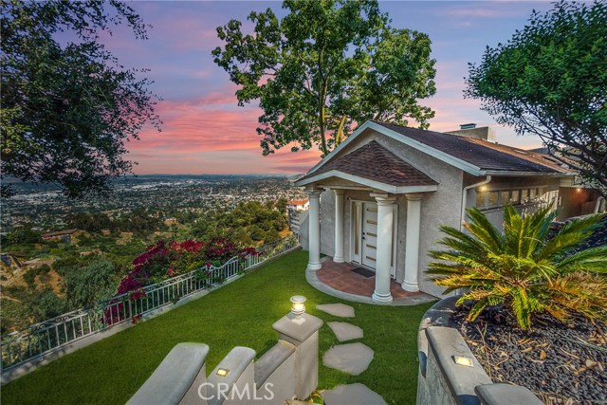
View Photos
14569 Teton Dr Hacienda Heights, CA 91745
$995,000
Sold Price as of 01/13/2021
- 4 Beds
- 2.5 Baths
- 3,248 Sq.Ft.
Sold
Property Overview: 14569 Teton Dr Hacienda Heights, CA has 4 bedrooms, 2.5 bathrooms, 3,248 living square feet and 52,203 square feet lot size. Call an Ardent Real Estate Group agent with any questions you may have.
Listed by Luis Fajardo | BRE #01813370 | Impact Real Estate Services
Last checked: 9 minutes ago |
Last updated: September 29th, 2021 |
Source CRMLS |
DOM: 31
Home details
- Lot Sq. Ft
- 52,203
- HOA Dues
- $90/mo
- Year built
- 1944
- Garage
- 2 Car
- Property Type:
- Single Family Home
- Status
- Sold
- MLS#
- DW20232740
- City
- Hacienda Heights
- County
- Los Angeles
- Time on Site
- 1275 days
Show More
Property Details for 14569 Teton Dr
Local Hacienda Heights Agent
Loading...
Sale History for 14569 Teton Dr
Last sold for $995,000 on January 13th, 2021
-
January, 2021
-
Jan 14, 2021
Date
Sold
CRMLS: DW20232740
$995,000
Price
-
Dec 14, 2020
Date
Pending
CRMLS: DW20232740
$899,999
Price
-
Nov 5, 2020
Date
Active
CRMLS: DW20232740
$899,999
Price
-
January, 2021
-
Jan 13, 2021
Date
Sold (Public Records)
Public Records
$995,000
Price
-
November, 2020
-
Nov 3, 2020
Date
Canceled
CRMLS: DW20210513
$999,999
Price
-
Oct 6, 2020
Date
Active
CRMLS: DW20210513
$999,999
Price
-
Listing provided courtesy of CRMLS
-
October, 2020
-
Oct 6, 2020
Date
Canceled
CRMLS: DW20110516
$999,999
Price
-
Sep 8, 2020
Date
Price Change
CRMLS: DW20110516
$999,999
Price
-
Aug 28, 2020
Date
Active
CRMLS: DW20110516
$1,029,900
Price
-
Aug 24, 2020
Date
Pending
CRMLS: DW20110516
$1,029,900
Price
-
Jul 23, 2020
Date
Price Change
CRMLS: DW20110516
$1,029,900
Price
-
Jul 5, 2020
Date
Price Change
CRMLS: DW20110516
$1,059,900
Price
-
Jun 22, 2020
Date
Price Change
CRMLS: DW20110516
$1,079,900
Price
-
Jun 9, 2020
Date
Price Change
CRMLS: DW20110516
$1,099,000
Price
-
Jun 9, 2020
Date
Active
CRMLS: DW20110516
$109,900
Price
-
Listing provided courtesy of CRMLS
-
March, 2020
-
Mar 25, 2020
Date
Canceled
CRMLS: DW20006519
$899,900
Price
-
Mar 14, 2020
Date
Hold
CRMLS: DW20006519
$899,900
Price
-
Feb 11, 2020
Date
Active
CRMLS: DW20006519
$899,900
Price
-
Feb 11, 2020
Date
Price Change
CRMLS: DW20006519
$899,900
Price
-
Jan 22, 2020
Date
Active Under Contract
CRMLS: DW20006519
$928,888
Price
-
Jan 11, 2020
Date
Active
CRMLS: DW20006519
$928,888
Price
-
Listing provided courtesy of CRMLS
-
January, 2020
-
Jan 10, 2020
Date
Canceled
CRMLS: PW19233176
$979,000
Price
-
Jan 8, 2020
Date
Withdrawn
CRMLS: PW19233176
$979,000
Price
-
Jan 3, 2020
Date
Price Change
CRMLS: PW19233176
$979,000
Price
-
Dec 15, 2019
Date
Price Change
CRMLS: PW19233176
$999,999
Price
-
Dec 4, 2019
Date
Price Change
CRMLS: PW19233176
$1,025,000
Price
-
Nov 29, 2019
Date
Price Change
CRMLS: PW19233176
$1,079,000
Price
-
Nov 25, 2019
Date
Price Change
CRMLS: PW19233176
$1,129,000
Price
-
Nov 7, 2019
Date
Price Change
CRMLS: PW19233176
$1,149,000
Price
-
Oct 2, 2019
Date
Active
CRMLS: PW19233176
$1,195,000
Price
-
Listing provided courtesy of CRMLS
-
October, 2019
-
Oct 1, 2019
Date
Canceled
CRMLS: OC19156739
$1,195,000
Price
-
Oct 1, 2019
Date
Withdrawn
CRMLS: OC19156739
$1,195,000
Price
-
Sep 17, 2019
Date
Active
CRMLS: OC19156739
$1,195,000
Price
-
Sep 17, 2019
Date
Expired
CRMLS: OC19156739
$1,195,000
Price
-
Sep 16, 2019
Date
Price Change
CRMLS: OC19156739
$1,195,000
Price
-
Sep 16, 2019
Date
Active
CRMLS: OC19156739
$900,000
Price
-
Aug 8, 2019
Date
Active Under Contract
CRMLS: OC19156739
$900,000
Price
-
Jul 4, 2019
Date
Active
CRMLS: OC19156739
$900,000
Price
-
Listing provided courtesy of CRMLS
-
August, 2017
-
Aug 25, 2017
Date
Sold (Public Records)
Public Records
$855,000
Price
-
June, 2017
-
Jun 28, 2017
Date
Pending
CRMLS: AR17080505
$869,800
Price
-
Jun 12, 2017
Date
Active Under Contract
CRMLS: AR17080505
$869,800
Price
-
Apr 15, 2017
Date
Active
CRMLS: AR17080505
$869,800
Price
-
Listing provided courtesy of CRMLS
Show More
Tax History for 14569 Teton Dr
Assessed Value (2020):
$889,542
| Year | Land Value | Improved Value | Assessed Value |
|---|---|---|---|
| 2020 | $577,422 | $312,120 | $889,542 |
Home Value Compared to the Market
This property vs the competition
About 14569 Teton Dr
Detailed summary of property
Public Facts for 14569 Teton Dr
Public county record property details
- Beds
- 3
- Baths
- 2
- Year built
- 1944
- Sq. Ft.
- 3,248
- Lot Size
- 52,228
- Stories
- --
- Type
- Single Family Residential
- Pool
- No
- Spa
- No
- County
- Los Angeles
- Lot#
- 1
- APN
- 8221-030-009
The source for these homes facts are from public records.
91745 Real Estate Sale History (Last 30 days)
Last 30 days of sale history and trends
Median List Price
$999,000
Median List Price/Sq.Ft.
$536
Median Sold Price
$919,800
Median Sold Price/Sq.Ft.
$514
Total Inventory
73
Median Sale to List Price %
102.21%
Avg Days on Market
23
Loan Type
Conventional (25%), FHA (0%), VA (0%), Cash (46.43%), Other (28.57%)
Thinking of Selling?
Is this your property?
Thinking of Selling?
Call, Text or Message
Thinking of Selling?
Call, Text or Message
Homes for Sale Near 14569 Teton Dr
Nearby Homes for Sale
Recently Sold Homes Near 14569 Teton Dr
Related Resources to 14569 Teton Dr
New Listings in 91745
Popular Zip Codes
Popular Cities
- Anaheim Hills Homes for Sale
- Brea Homes for Sale
- Corona Homes for Sale
- Fullerton Homes for Sale
- Huntington Beach Homes for Sale
- Irvine Homes for Sale
- La Habra Homes for Sale
- Long Beach Homes for Sale
- Los Angeles Homes for Sale
- Ontario Homes for Sale
- Placentia Homes for Sale
- Riverside Homes for Sale
- San Bernardino Homes for Sale
- Whittier Homes for Sale
- Yorba Linda Homes for Sale
- More Cities
Other Hacienda Heights Resources
- Hacienda Heights Homes for Sale
- Hacienda Heights Townhomes for Sale
- Hacienda Heights Condos for Sale
- Hacienda Heights 1 Bedroom Homes for Sale
- Hacienda Heights 2 Bedroom Homes for Sale
- Hacienda Heights 3 Bedroom Homes for Sale
- Hacienda Heights 4 Bedroom Homes for Sale
- Hacienda Heights 5 Bedroom Homes for Sale
- Hacienda Heights Single Story Homes for Sale
- Hacienda Heights Homes for Sale with Pools
- Hacienda Heights Homes for Sale with 3 Car Garages
- Hacienda Heights New Homes for Sale
- Hacienda Heights Homes for Sale with Large Lots
- Hacienda Heights Cheapest Homes for Sale
- Hacienda Heights Luxury Homes for Sale
- Hacienda Heights Newest Listings for Sale
- Hacienda Heights Homes Pending Sale
- Hacienda Heights Recently Sold Homes
Based on information from California Regional Multiple Listing Service, Inc. as of 2019. This information is for your personal, non-commercial use and may not be used for any purpose other than to identify prospective properties you may be interested in purchasing. Display of MLS data is usually deemed reliable but is NOT guaranteed accurate by the MLS. Buyers are responsible for verifying the accuracy of all information and should investigate the data themselves or retain appropriate professionals. Information from sources other than the Listing Agent may have been included in the MLS data. Unless otherwise specified in writing, Broker/Agent has not and will not verify any information obtained from other sources. The Broker/Agent providing the information contained herein may or may not have been the Listing and/or Selling Agent.
