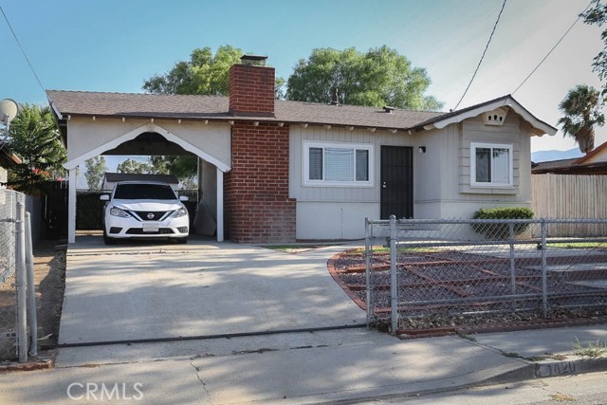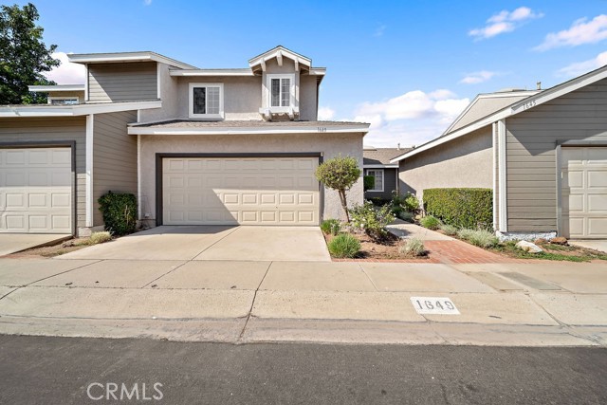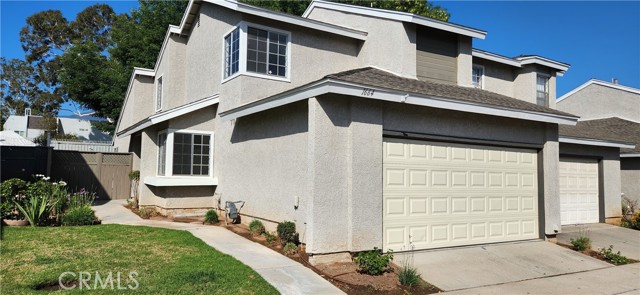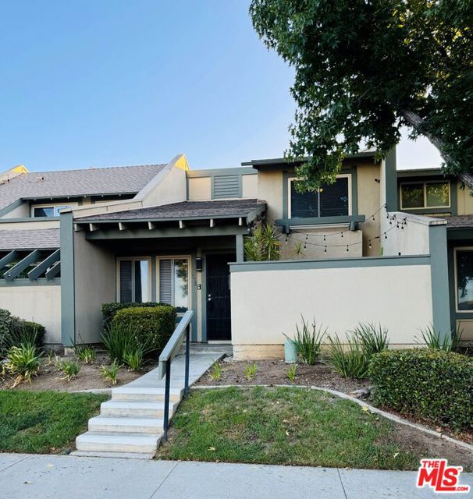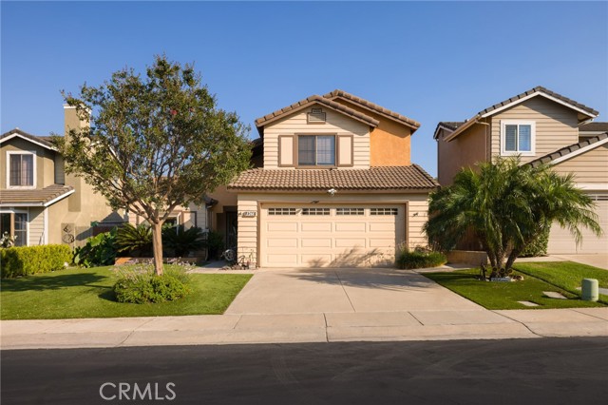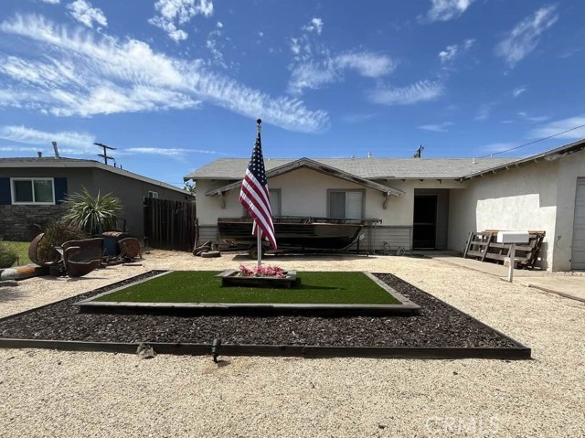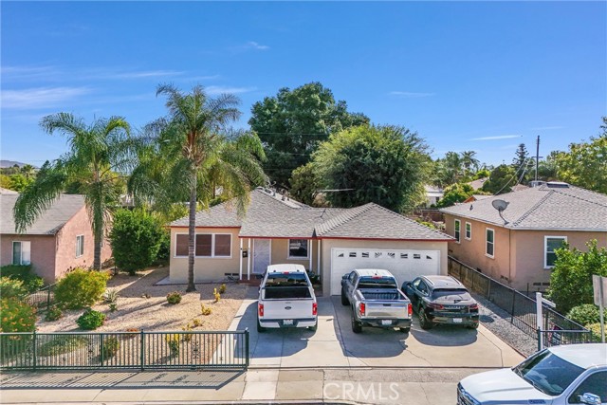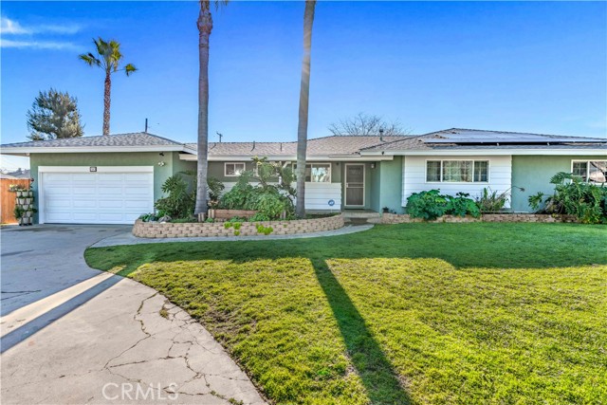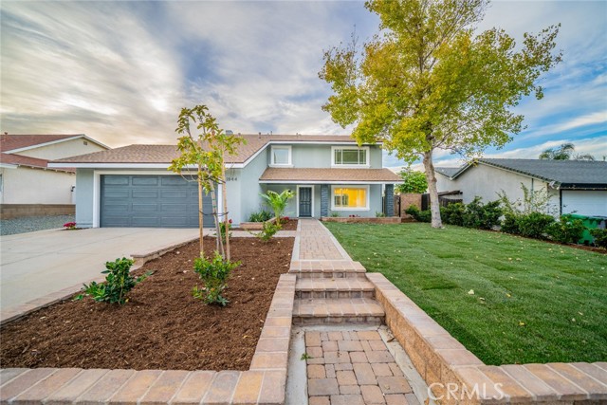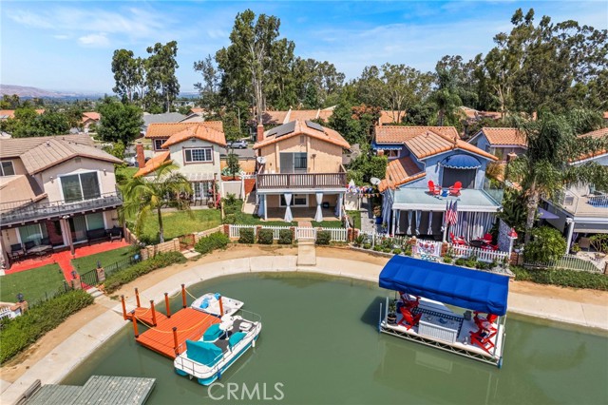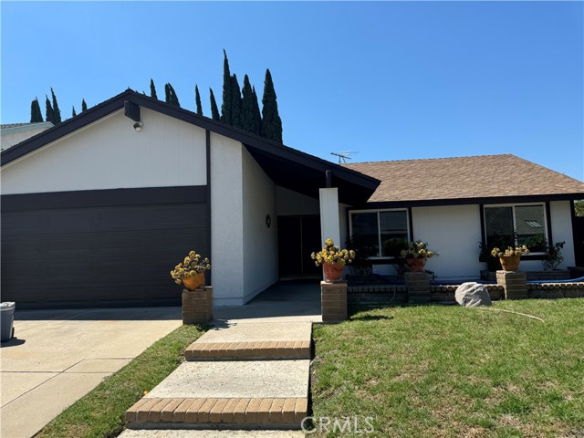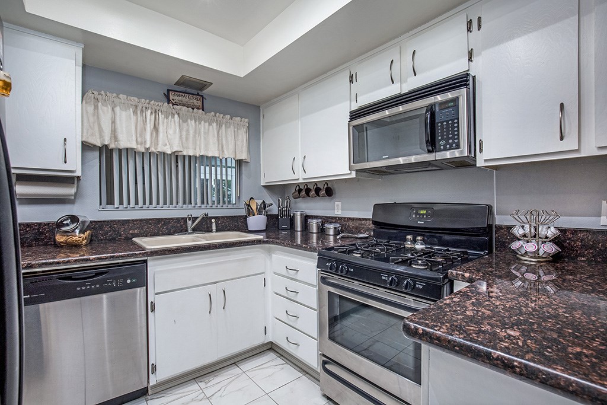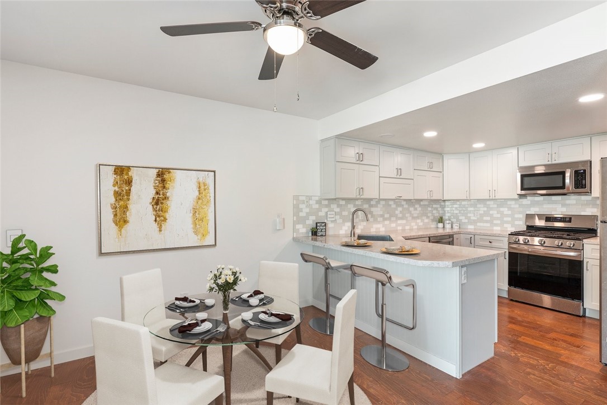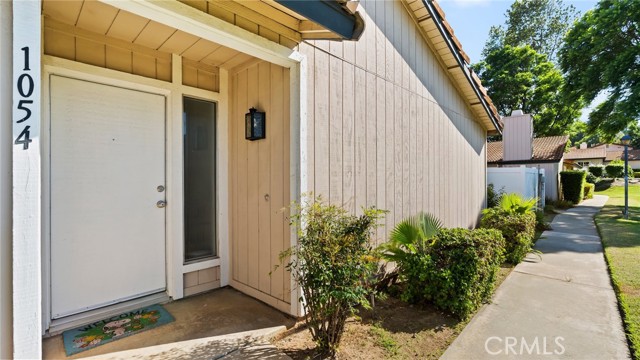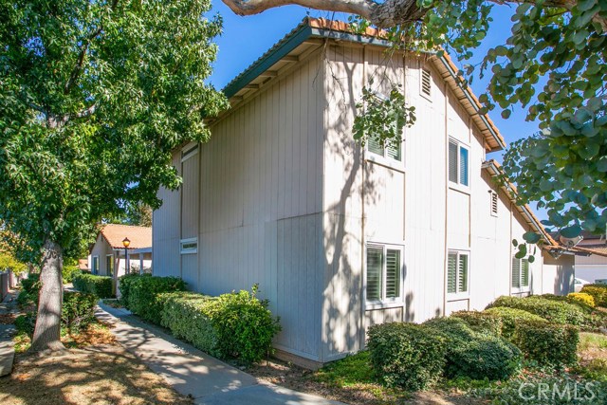1460 Shadowglen Way Corona, CA 92882
$120,000
Sold Price as of 01/24/2014
- 2 Beds
- 2 Baths
- 1,152 Sq.Ft.
Off Market
Property Overview: 1460 Shadowglen Way Corona, CA has 2 bedrooms, 2 bathrooms, 1,152 living square feet and 3,920 square feet lot size. Call an Ardent Real Estate Group agent with any questions you may have.
Home Value Compared to the Market
Refinance your Current Mortgage and Save
Save $
You could be saving money by taking advantage of a lower rate and reducing your monthly payment. See what current rates are at and get a free no-obligation quote on today's refinance rates.
Local Corona Agent
Loading...
Sale History for 1460 Shadowglen Way
Last sold for $120,000 on January 24th, 2014
-
September, 2024
-
Sep 21, 2024
Date
Canceled
CRMLS: CV24180948
$350,000
Price
-
Aug 31, 2024
Date
Active
CRMLS: CV24180948
$350,000
Price
-
Listing provided courtesy of CRMLS
-
March, 2024
-
Mar 19, 2024
Date
Canceled
CRMLS: CV24044403
$340,000
Price
-
Mar 5, 2024
Date
Active
CRMLS: CV24044403
$340,000
Price
-
Listing provided courtesy of CRMLS
-
January, 2014
-
Jan 24, 2014
Date
Sold (Public Records)
Public Records
$120,000
Price
Show More
Tax History for 1460 Shadowglen Way
Assessed Value (2020):
$134,499
| Year | Land Value | Improved Value | Assessed Value |
|---|---|---|---|
| 2020 | $89,667 | $44,832 | $134,499 |
About 1460 Shadowglen Way
Detailed summary of property
Public Facts for 1460 Shadowglen Way
Public county record property details
- Beds
- 2
- Baths
- 2
- Year built
- 1977
- Sq. Ft.
- 1,152
- Lot Size
- 3,920
- Stories
- 1
- Type
- Mobile/Manufactured Home (Regardless Of Land Ownership)
- Pool
- No
- Spa
- No
- County
- Riverside
- Lot#
- 153
- APN
- 103-272-003
The source for these homes facts are from public records.
92882 Real Estate Sale History (Last 30 days)
Last 30 days of sale history and trends
Median List Price
$769,000
Median List Price/Sq.Ft.
$425
Median Sold Price
$761,000
Median Sold Price/Sq.Ft.
$424
Total Inventory
124
Median Sale to List Price %
101.47%
Avg Days on Market
28
Loan Type
Conventional (56.82%), FHA (11.36%), VA (2.27%), Cash (18.18%), Other (11.36%)
Thinking of Selling?
Is this your property?
Thinking of Selling?
Call, Text or Message
Thinking of Selling?
Call, Text or Message
Refinance your Current Mortgage and Save
Save $
You could be saving money by taking advantage of a lower rate and reducing your monthly payment. See what current rates are at and get a free no-obligation quote on today's refinance rates.
Homes for Sale Near 1460 Shadowglen Way
Nearby Homes for Sale
Recently Sold Homes Near 1460 Shadowglen Way
Nearby Homes to 1460 Shadowglen Way
Data from public records.
2 Beds |
2 Baths |
1,248 Sq. Ft.
3 Beds |
2 Baths |
1,356 Sq. Ft.
2 Beds |
2 Baths |
1,440 Sq. Ft.
2 Beds |
2 Baths |
1,344 Sq. Ft.
2 Beds |
2 Baths |
1,152 Sq. Ft.
2 Beds |
2 Baths |
1,440 Sq. Ft.
3 Beds |
2 Baths |
1,512 Sq. Ft.
3 Beds |
2 Baths |
1,440 Sq. Ft.
2 Beds |
2 Baths |
1,440 Sq. Ft.
2 Beds |
2 Baths |
1,040 Sq. Ft.
2 Beds |
2 Baths |
1,440 Sq. Ft.
2 Beds |
2 Baths |
1,248 Sq. Ft.
Related Resources to 1460 Shadowglen Way
New Listings in 92882
Popular Zip Codes
Popular Cities
- Anaheim Hills Homes for Sale
- Brea Homes for Sale
- Fullerton Homes for Sale
- Huntington Beach Homes for Sale
- Irvine Homes for Sale
- La Habra Homes for Sale
- Long Beach Homes for Sale
- Los Angeles Homes for Sale
- Ontario Homes for Sale
- Placentia Homes for Sale
- Riverside Homes for Sale
- San Bernardino Homes for Sale
- Whittier Homes for Sale
- Yorba Linda Homes for Sale
- More Cities
Other Corona Resources
- Corona Homes for Sale
- Corona Townhomes for Sale
- Corona Condos for Sale
- Corona 1 Bedroom Homes for Sale
- Corona 2 Bedroom Homes for Sale
- Corona 3 Bedroom Homes for Sale
- Corona 4 Bedroom Homes for Sale
- Corona 5 Bedroom Homes for Sale
- Corona Single Story Homes for Sale
- Corona Homes for Sale with Pools
- Corona Homes for Sale with 3 Car Garages
- Corona New Homes for Sale
- Corona Homes for Sale with Large Lots
- Corona Cheapest Homes for Sale
- Corona Luxury Homes for Sale
- Corona Newest Listings for Sale
- Corona Homes Pending Sale
- Corona Recently Sold Homes
