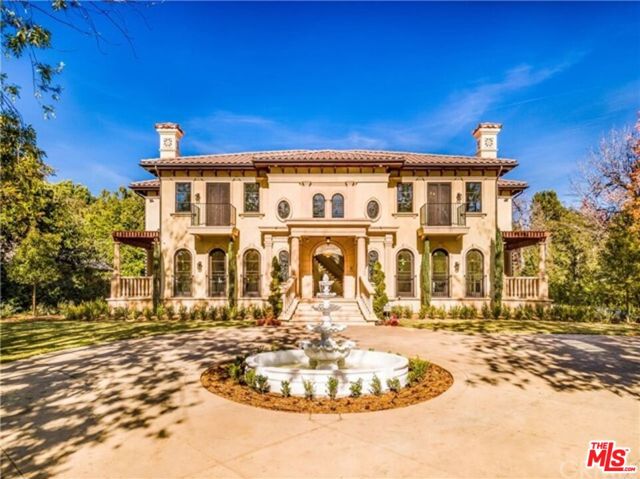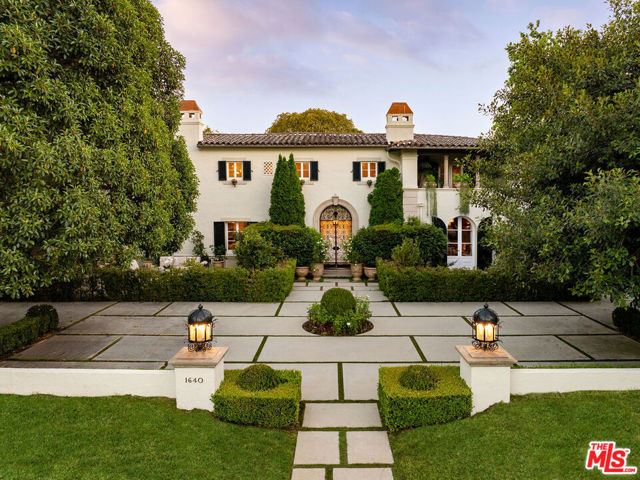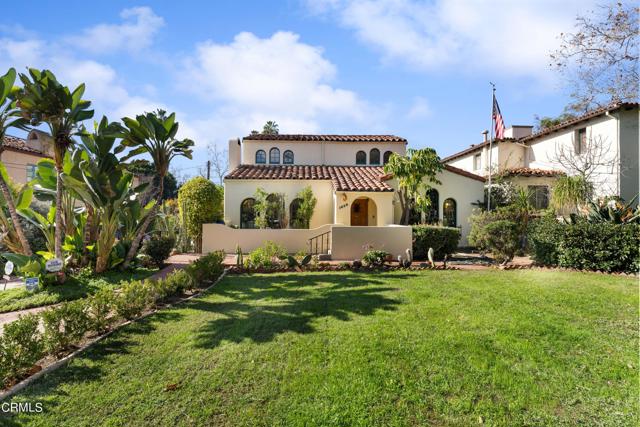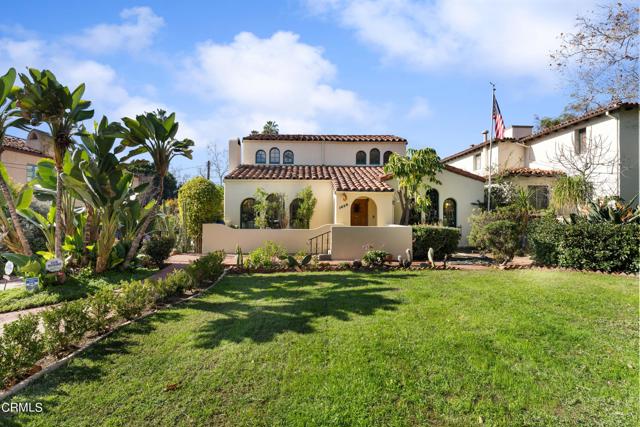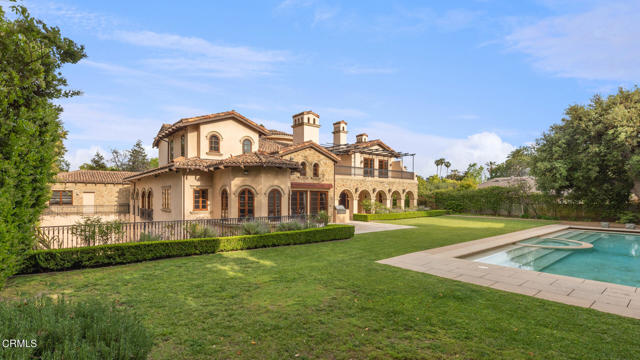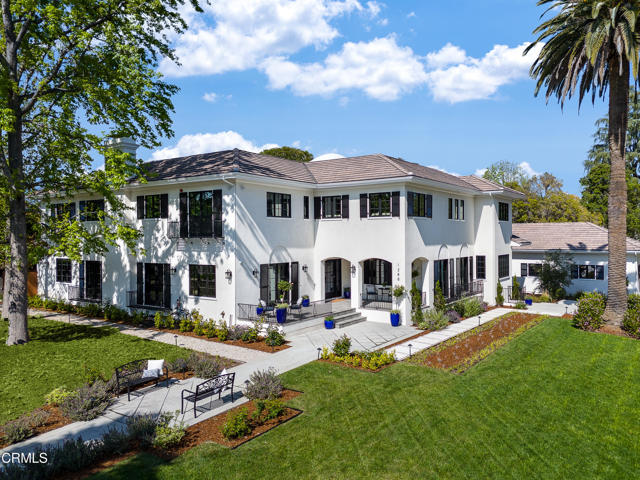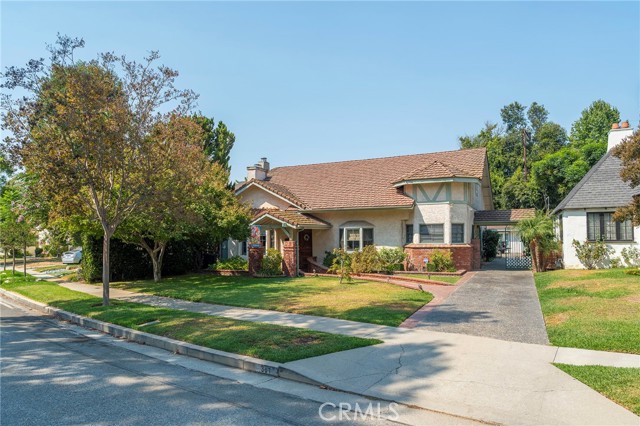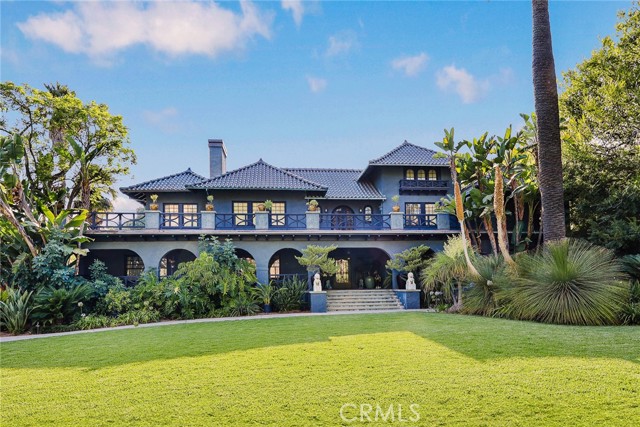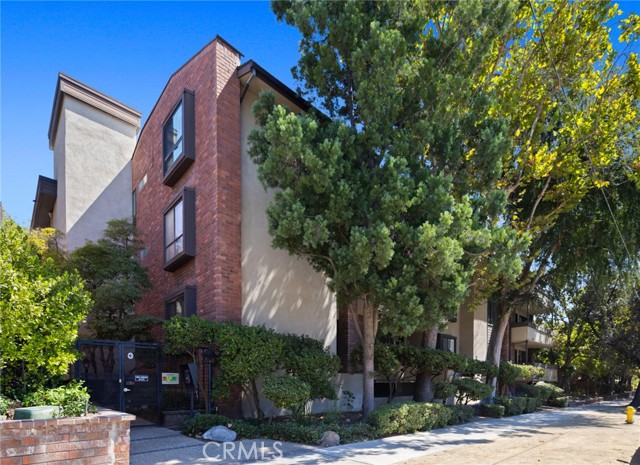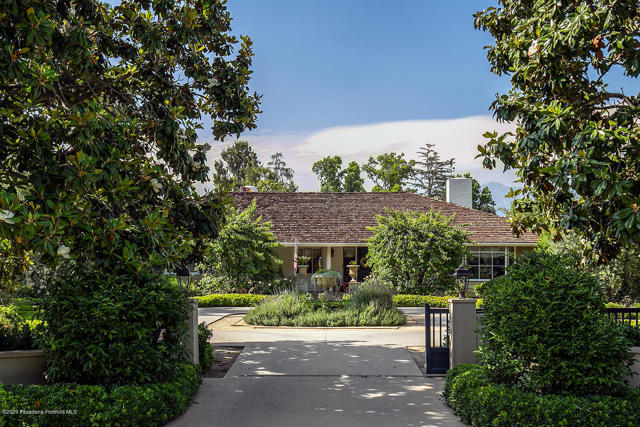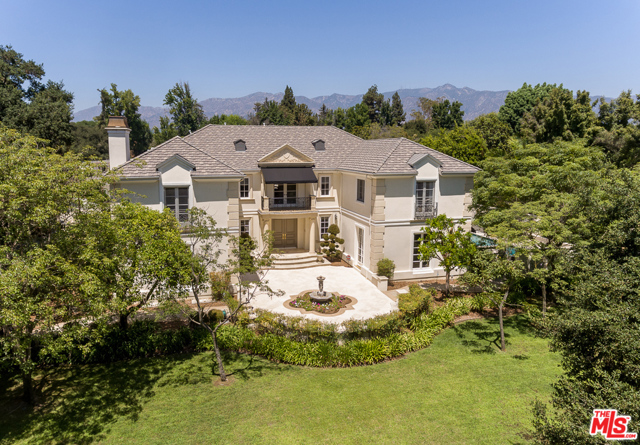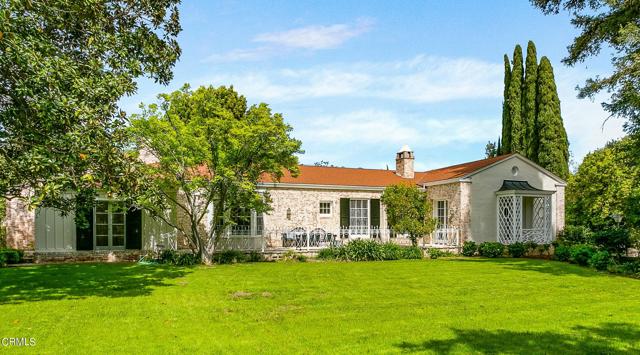1460 Wembley Rd San Marino, CA 91108
$3,100,000
Sold Price as of 01/30/2018
- 3 Beds
- 4 Baths
- 3,346 Sq.Ft.
Off Market
Property Overview: 1460 Wembley Rd San Marino, CA has 3 bedrooms, 4 bathrooms, 3,346 living square feet and 15,747 square feet lot size. Call an Ardent Real Estate Group agent with any questions you may have.
Home Value Compared to the Market
Refinance your Current Mortgage and Save
Save $
You could be saving money by taking advantage of a lower rate and reducing your monthly payment. See what current rates are at and get a free no-obligation quote on today's refinance rates.
Local San Marino Agent
Loading...
Sale History for 1460 Wembley Rd
Last leased for $6,990 on May 19th, 2018
-
January, 2020
-
Jan 1, 2020
Date
Expired
CRMLS: WS19167163
$7,000
Price
-
Nov 12, 2019
Date
Withdrawn
CRMLS: WS19167163
$7,000
Price
-
Oct 8, 2019
Date
Active
CRMLS: WS19167163
$7,000
Price
-
Sep 5, 2019
Date
Withdrawn
CRMLS: WS19167163
$7,000
Price
-
Jul 15, 2019
Date
Active
CRMLS: WS19167163
$7,000
Price
-
Listing provided courtesy of CRMLS
-
May, 2018
-
May 19, 2018
Date
Leased
CRMLS: WS18063704
$6,990
Price
-
May 14, 2018
Date
Pending
CRMLS: WS18063704
$6,990
Price
-
Mar 20, 2018
Date
Active
CRMLS: WS18063704
$6,990
Price
-
Listing provided courtesy of CRMLS
-
February, 2018
-
Feb 15, 2018
Date
Canceled
CRMLS: WS18023845
$6,800
Price
-
Feb 1, 2018
Date
Active
CRMLS: WS18023845
$6,800
Price
-
Listing provided courtesy of CRMLS
-
January, 2018
-
Jan 30, 2018
Date
Sold (Public Records)
Public Records
$3,100,000
Price
-
August, 2012
-
Aug 6, 2012
Date
Sold (Public Records)
Public Records
$2,750,000
Price
Show More
Tax History for 1460 Wembley Rd
Assessed Value (2020):
$3,225,240
| Year | Land Value | Improved Value | Assessed Value |
|---|---|---|---|
| 2020 | $2,580,192 | $645,048 | $3,225,240 |
About 1460 Wembley Rd
Detailed summary of property
Public Facts for 1460 Wembley Rd
Public county record property details
- Beds
- 3
- Baths
- 4
- Year built
- 1946
- Sq. Ft.
- 3,346
- Lot Size
- 15,747
- Stories
- --
- Type
- Single Family Residential
- Pool
- No
- Spa
- No
- County
- Los Angeles
- Lot#
- 69
- APN
- 5328-025-010
The source for these homes facts are from public records.
91108 Real Estate Sale History (Last 30 days)
Last 30 days of sale history and trends
Median List Price
$3,499,977
Median List Price/Sq.Ft.
$1,047
Median Sold Price
$3,400,000
Median Sold Price/Sq.Ft.
$1,043
Total Inventory
47
Median Sale to List Price %
90.69%
Avg Days on Market
62
Loan Type
Conventional (9.09%), FHA (0%), VA (0%), Cash (54.55%), Other (27.27%)
Thinking of Selling?
Is this your property?
Thinking of Selling?
Call, Text or Message
Thinking of Selling?
Call, Text or Message
Refinance your Current Mortgage and Save
Save $
You could be saving money by taking advantage of a lower rate and reducing your monthly payment. See what current rates are at and get a free no-obligation quote on today's refinance rates.
Homes for Sale Near 1460 Wembley Rd
Nearby Homes for Sale
Recently Sold Homes Near 1460 Wembley Rd
Nearby Homes to 1460 Wembley Rd
Data from public records.
6 Beds |
5 Baths |
3,535 Sq. Ft.
3 Beds |
3 Baths |
2,528 Sq. Ft.
3 Beds |
3 Baths |
3,518 Sq. Ft.
6 Beds |
6 Baths |
4,250 Sq. Ft.
4 Beds |
3 Baths |
2,946 Sq. Ft.
3 Beds |
4 Baths |
3,680 Sq. Ft.
5 Beds |
4 Baths |
3,869 Sq. Ft.
5 Beds |
5 Baths |
4,205 Sq. Ft.
4 Beds |
5 Baths |
4,267 Sq. Ft.
3 Beds |
4 Baths |
3,155 Sq. Ft.
3 Beds |
3 Baths |
3,370 Sq. Ft.
3 Beds |
3 Baths |
2,537 Sq. Ft.
Related Resources to 1460 Wembley Rd
New Listings in 91108
Popular Zip Codes
Popular Cities
- Anaheim Hills Homes for Sale
- Brea Homes for Sale
- Corona Homes for Sale
- Fullerton Homes for Sale
- Huntington Beach Homes for Sale
- Irvine Homes for Sale
- La Habra Homes for Sale
- Long Beach Homes for Sale
- Los Angeles Homes for Sale
- Ontario Homes for Sale
- Placentia Homes for Sale
- Riverside Homes for Sale
- San Bernardino Homes for Sale
- Whittier Homes for Sale
- Yorba Linda Homes for Sale
- More Cities
Other San Marino Resources
- San Marino Homes for Sale
- San Marino 2 Bedroom Homes for Sale
- San Marino 3 Bedroom Homes for Sale
- San Marino 4 Bedroom Homes for Sale
- San Marino 5 Bedroom Homes for Sale
- San Marino Single Story Homes for Sale
- San Marino Homes for Sale with Pools
- San Marino Homes for Sale with 3 Car Garages
- San Marino New Homes for Sale
- San Marino Homes for Sale with Large Lots
- San Marino Cheapest Homes for Sale
- San Marino Luxury Homes for Sale
- San Marino Newest Listings for Sale
- San Marino Homes Pending Sale
- San Marino Recently Sold Homes
