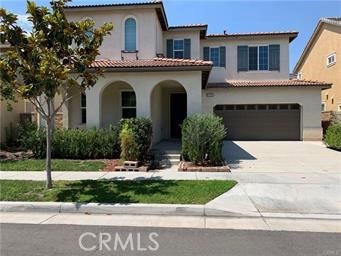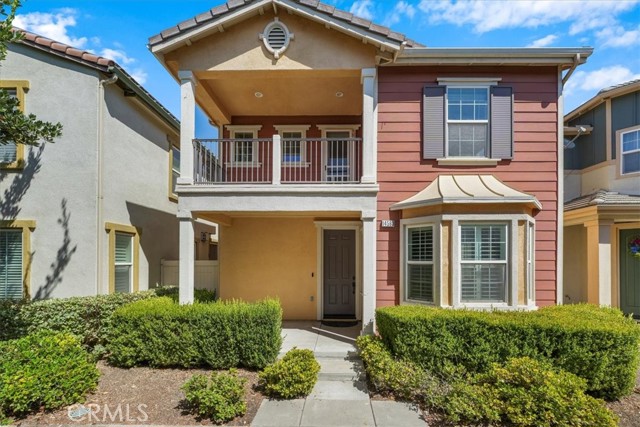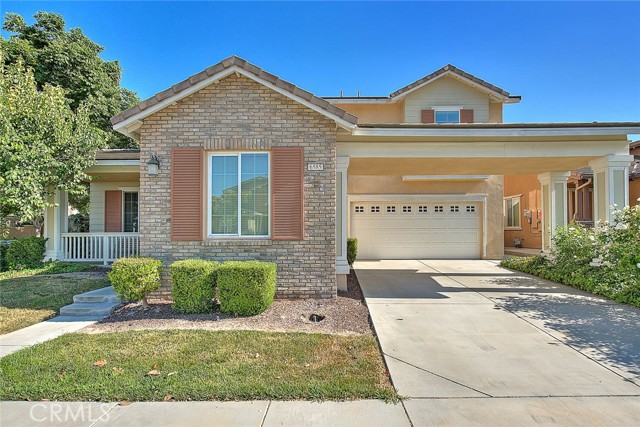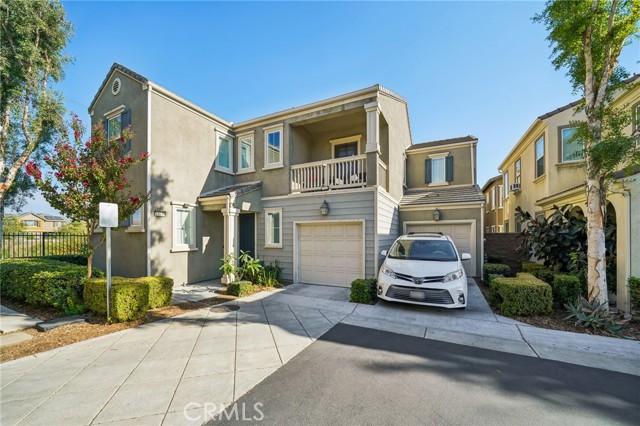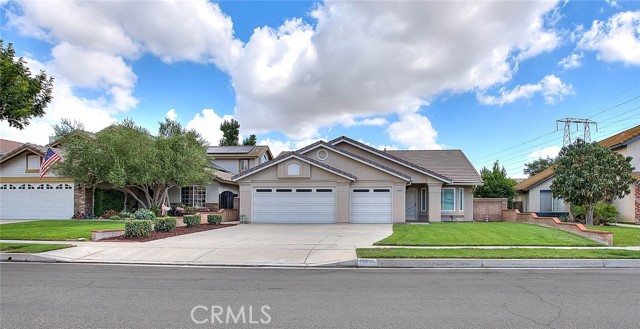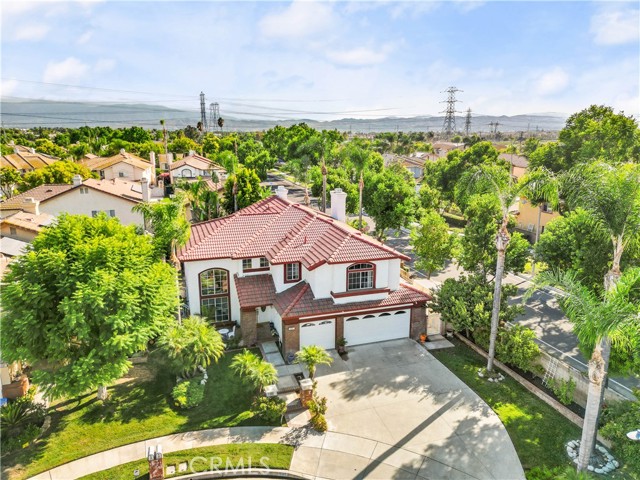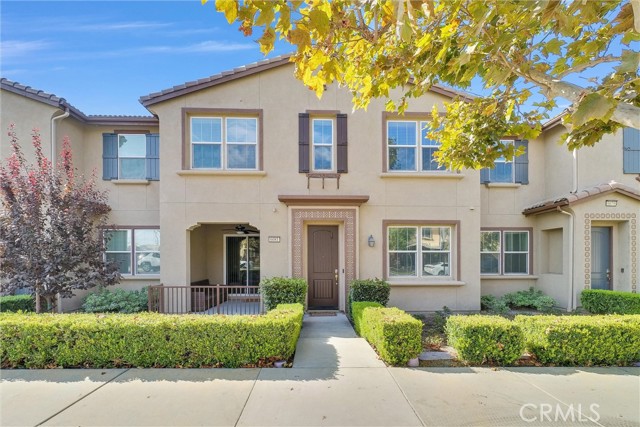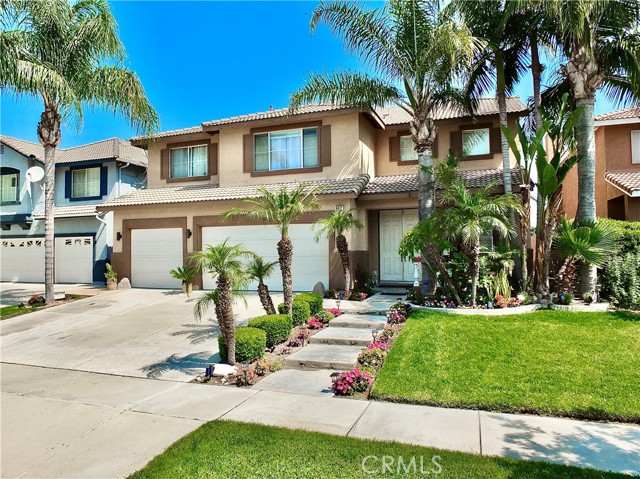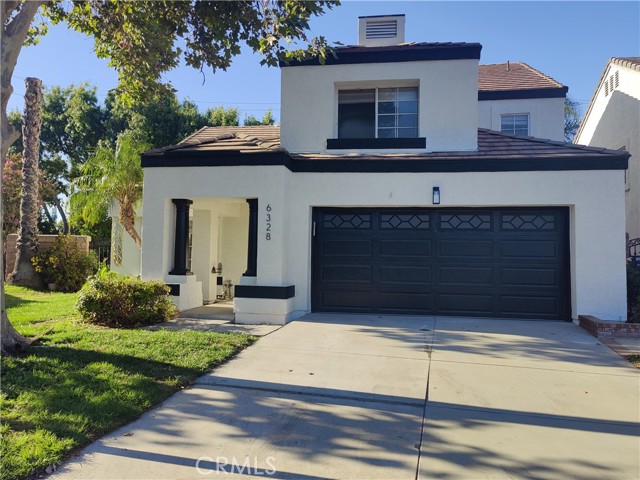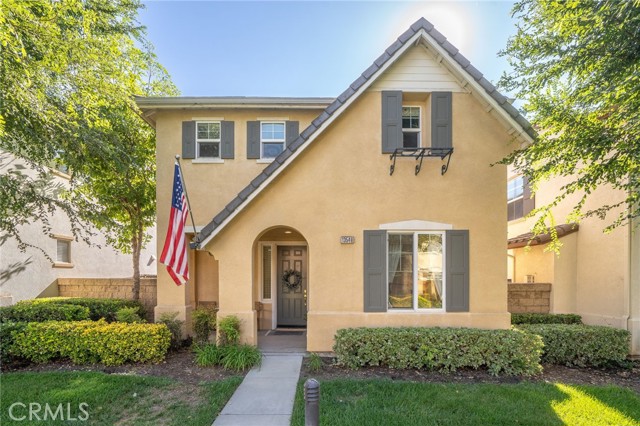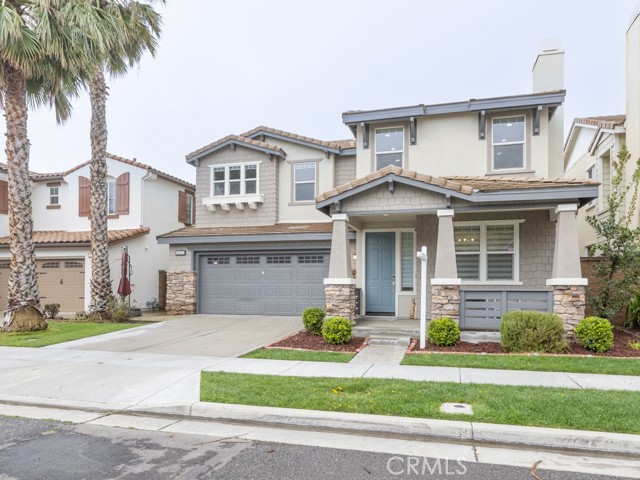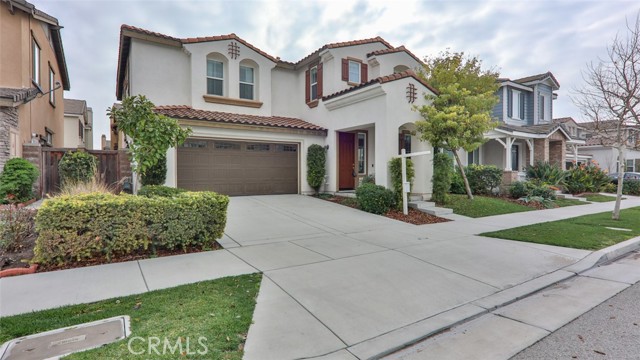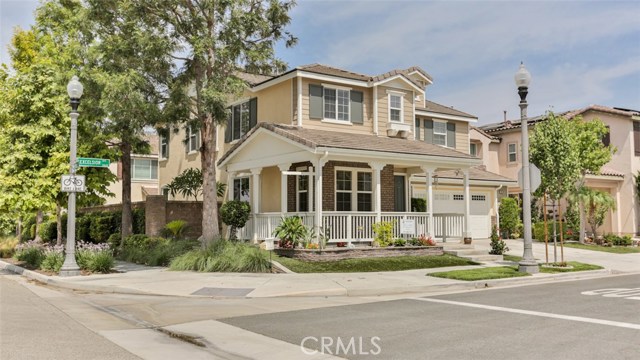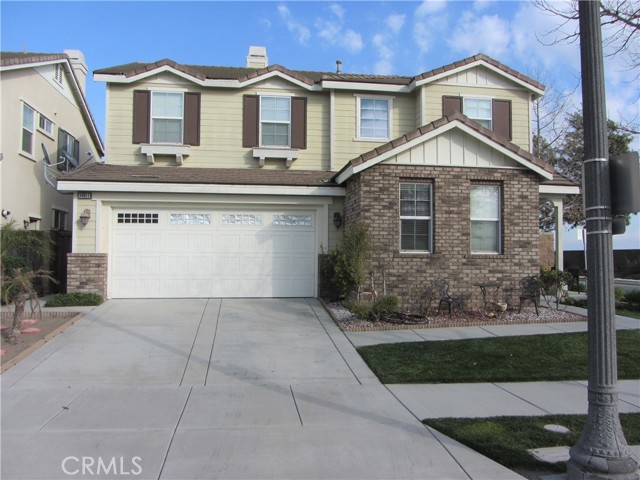14609 Mckendree Ave Chino, CA 91710
$650,000
Sold Price as of 09/30/2020
- 5 Beds
- 4 Baths
- 2,908 Sq.Ft.
Off Market
Property Overview: 14609 Mckendree Ave Chino, CA has 5 bedrooms, 4 bathrooms, 2,908 living square feet and 4,000 square feet lot size. Call an Ardent Real Estate Group agent with any questions you may have.
Home Value Compared to the Market
Refinance your Current Mortgage and Save
Save $
You could be saving money by taking advantage of a lower rate and reducing your monthly payment. See what current rates are at and get a free no-obligation quote on today's refinance rates.
Local Chino Agent
Loading...
Sale History for 14609 Mckendree Ave
Last sold for $650,000 on September 30th, 2020
-
January, 2024
-
Jan 2, 2024
Date
Expired
CRMLS: DW23117926
$830,000
Price
-
Jul 4, 2023
Date
Active
CRMLS: DW23117926
$830,000
Price
-
Listing provided courtesy of CRMLS
-
November, 2020
-
Nov 30, 2020
Date
Canceled
CRMLS: IG20228362
$649,888
Price
-
Oct 29, 2020
Date
Active
CRMLS: IG20228362
$649,888
Price
-
Listing provided courtesy of CRMLS
-
September, 2020
-
Sep 30, 2020
Date
Sold
CRMLS: OC20156127
$650,000
Price
-
Sep 18, 2020
Date
Pending
CRMLS: OC20156127
$639,000
Price
-
Sep 11, 2020
Date
Active
CRMLS: OC20156127
$639,000
Price
-
Aug 27, 2020
Date
Active Under Contract
CRMLS: OC20156127
$639,000
Price
-
Aug 14, 2020
Date
Active
CRMLS: OC20156127
$639,000
Price
-
Aug 14, 2020
Date
Coming Soon
CRMLS: OC20156127
$639,000
Price
-
Listing provided courtesy of CRMLS
-
September, 2020
-
Sep 30, 2020
Date
Sold (Public Records)
Public Records
$650,000
Price
-
February, 2016
-
Feb 11, 2016
Date
Sold (Public Records)
Public Records
$530,000
Price
Show More
Tax History for 14609 Mckendree Ave
Assessed Value (2020):
$573,689
| Year | Land Value | Improved Value | Assessed Value |
|---|---|---|---|
| 2020 | $200,791 | $372,898 | $573,689 |
About 14609 Mckendree Ave
Detailed summary of property
Public Facts for 14609 Mckendree Ave
Public county record property details
- Beds
- 5
- Baths
- 4
- Year built
- 2008
- Sq. Ft.
- 2,908
- Lot Size
- 4,000
- Stories
- 2
- Type
- Single Family Residential
- Pool
- No
- Spa
- No
- County
- San Bernardino
- Lot#
- 85
- APN
- 1026-191-87-0000
The source for these homes facts are from public records.
91710 Real Estate Sale History (Last 30 days)
Last 30 days of sale history and trends
Median List Price
$789,000
Median List Price/Sq.Ft.
$441
Median Sold Price
$781,500
Median Sold Price/Sq.Ft.
$397
Total Inventory
128
Median Sale to List Price %
100.33%
Avg Days on Market
27
Loan Type
Conventional (55.32%), FHA (4.26%), VA (4.26%), Cash (14.89%), Other (21.28%)
Thinking of Selling?
Is this your property?
Thinking of Selling?
Call, Text or Message
Thinking of Selling?
Call, Text or Message
Refinance your Current Mortgage and Save
Save $
You could be saving money by taking advantage of a lower rate and reducing your monthly payment. See what current rates are at and get a free no-obligation quote on today's refinance rates.
Homes for Sale Near 14609 Mckendree Ave
Nearby Homes for Sale
Recently Sold Homes Near 14609 Mckendree Ave
Nearby Homes to 14609 Mckendree Ave
Data from public records.
4 Beds |
2 Baths |
2,607 Sq. Ft.
4 Beds |
2 Baths |
2,607 Sq. Ft.
4 Beds |
3 Baths |
2,908 Sq. Ft.
4 Beds |
2 Baths |
2,906 Sq. Ft.
4 Beds |
3 Baths |
2,687 Sq. Ft.
4 Beds |
3 Baths |
2,908 Sq. Ft.
4 Beds |
2 Baths |
2,906 Sq. Ft.
4 Beds |
2 Baths |
2,906 Sq. Ft.
4 Beds |
2 Baths |
2,607 Sq. Ft.
4 Beds |
2 Baths |
2,906 Sq. Ft.
4 Beds |
3 Baths |
2,666 Sq. Ft.
4 Beds |
3 Baths |
2,908 Sq. Ft.
Related Resources to 14609 Mckendree Ave
New Listings in 91710
Popular Zip Codes
Popular Cities
- Anaheim Hills Homes for Sale
- Brea Homes for Sale
- Corona Homes for Sale
- Fullerton Homes for Sale
- Huntington Beach Homes for Sale
- Irvine Homes for Sale
- La Habra Homes for Sale
- Long Beach Homes for Sale
- Los Angeles Homes for Sale
- Ontario Homes for Sale
- Placentia Homes for Sale
- Riverside Homes for Sale
- San Bernardino Homes for Sale
- Whittier Homes for Sale
- Yorba Linda Homes for Sale
- More Cities
Other Chino Resources
- Chino Homes for Sale
- Chino Townhomes for Sale
- Chino Condos for Sale
- Chino 1 Bedroom Homes for Sale
- Chino 2 Bedroom Homes for Sale
- Chino 3 Bedroom Homes for Sale
- Chino 4 Bedroom Homes for Sale
- Chino 5 Bedroom Homes for Sale
- Chino Single Story Homes for Sale
- Chino Homes for Sale with Pools
- Chino Homes for Sale with 3 Car Garages
- Chino New Homes for Sale
- Chino Homes for Sale with Large Lots
- Chino Cheapest Homes for Sale
- Chino Luxury Homes for Sale
- Chino Newest Listings for Sale
- Chino Homes Pending Sale
- Chino Recently Sold Homes

