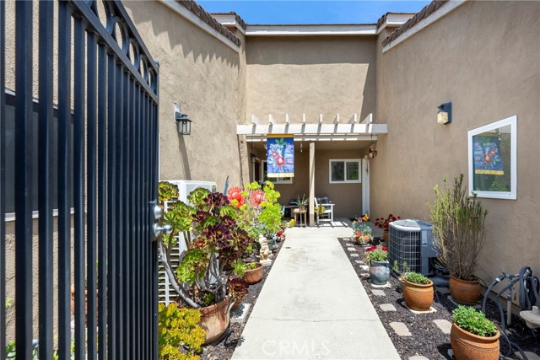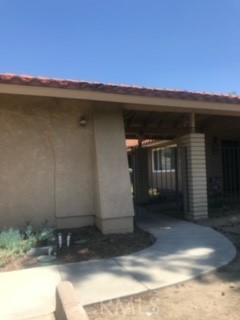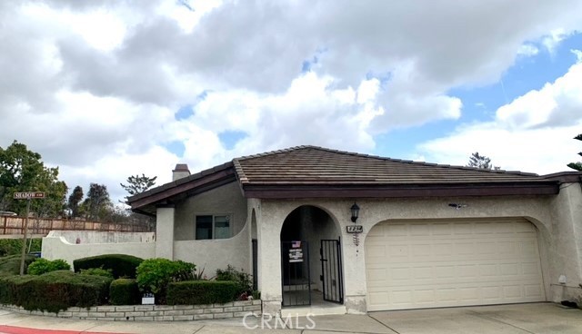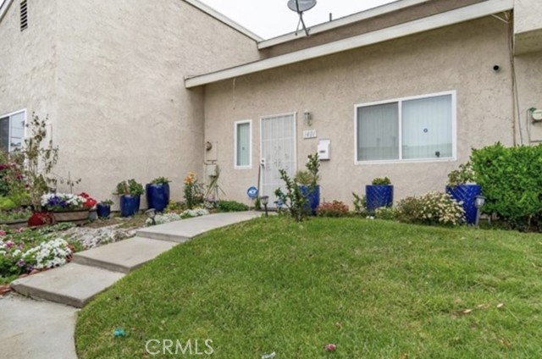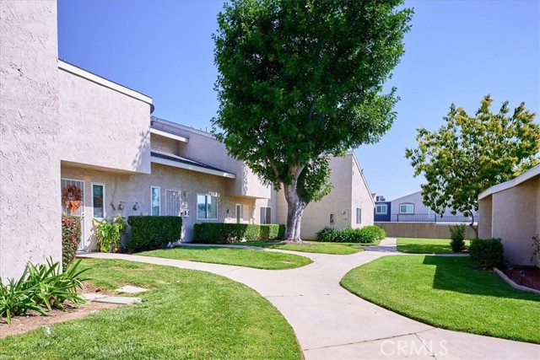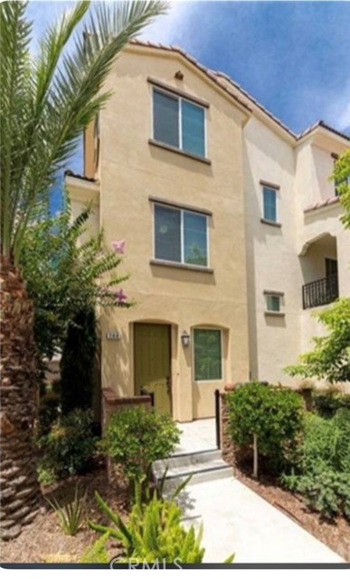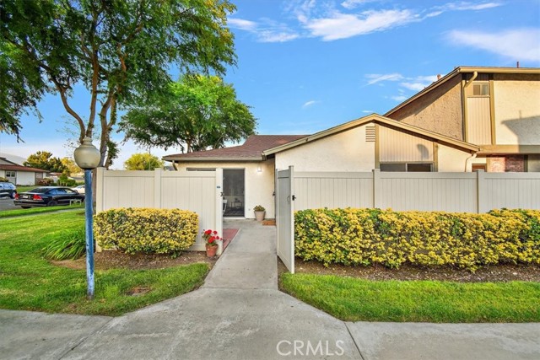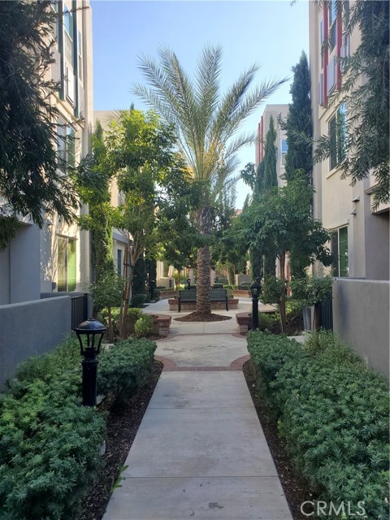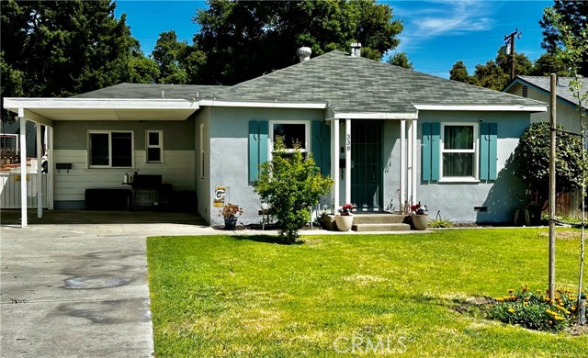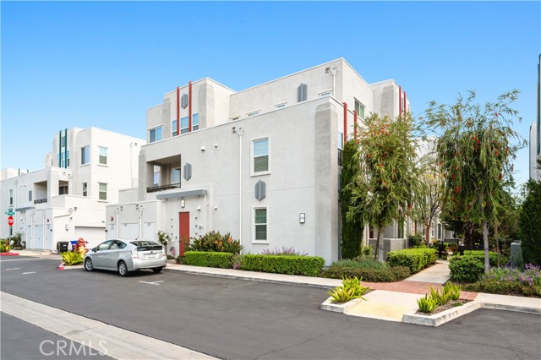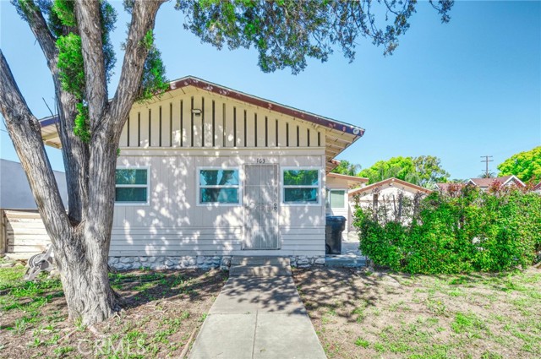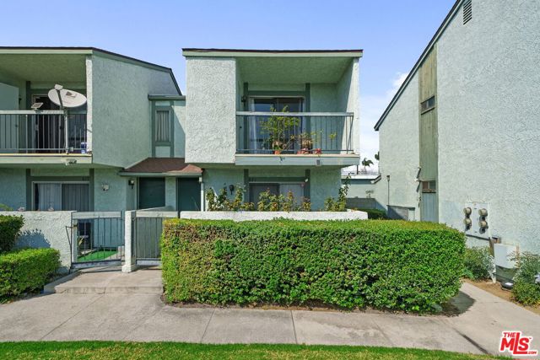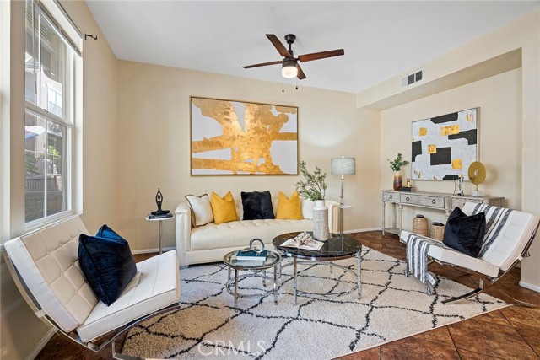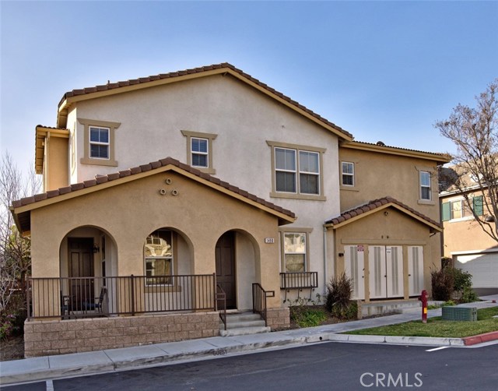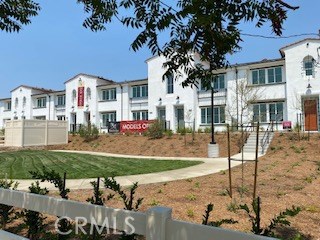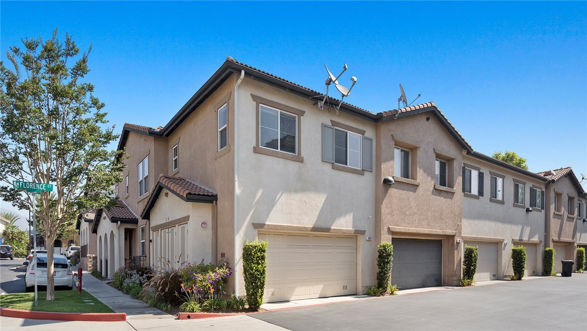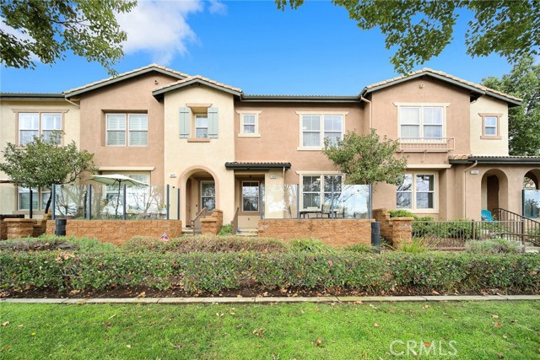
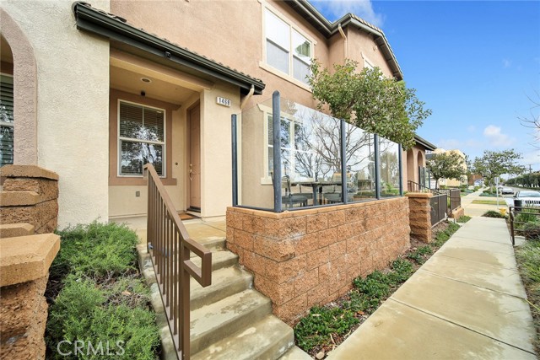
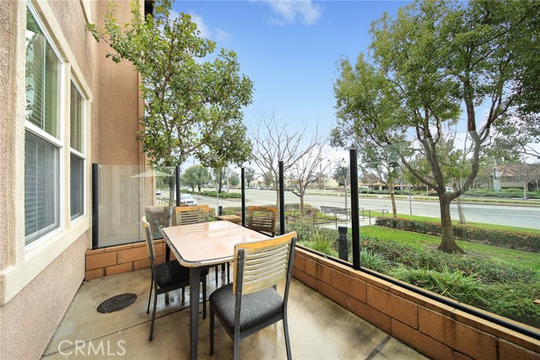
View Photos
1468 Amsterdam Court Upland, CA 91786
$540,000
Sold Price as of 05/05/2023
- 3 Beds
- 2.5 Baths
- 1,504 Sq.Ft.
Sold
Property Overview: 1468 Amsterdam Court Upland, CA has 3 bedrooms, 2.5 bathrooms, 1,504 living square feet and 1,029 square feet lot size. Call an Ardent Real Estate Group agent with any questions you may have.
Listed by Annie Wang | BRE #01829741 | Sotheby's International Realty
Last checked: 2 minutes ago |
Last updated: June 20th, 2023 |
Source CRMLS |
DOM: 42
Home details
- Lot Sq. Ft
- 1,029
- HOA Dues
- $300/mo
- Year built
- 2008
- Garage
- 2 Car
- Property Type:
- Townhouse
- Status
- Sold
- MLS#
- AR23013294
- City
- Upland
- County
- San Bernardino
- Time on Site
- 457 days
Show More
Virtual Tour
Use the following link to view this property's virtual tour:
Property Details for 1468 Amsterdam Court
Local Upland Agent
Loading...
Sale History for 1468 Amsterdam Court
Last leased for $2,800 on June 20th, 2023
-
June, 2023
-
Jun 20, 2023
Date
Leased
CRMLS: OC23096912
$2,800
Price
-
Jun 2, 2023
Date
Active
CRMLS: OC23096912
$2,800
Price
-
Listing provided courtesy of CRMLS
-
May, 2023
-
May 5, 2023
Date
Sold
CRMLS: AR23013294
$540,000
Price
-
Jan 25, 2023
Date
Active
CRMLS: AR23013294
$550,000
Price
-
October, 2019
-
Oct 1, 2019
Date
Expired
CRMLS: TR19122788
$2,000
Price
-
Jun 2, 2019
Date
Withdrawn
CRMLS: TR19122788
$2,000
Price
-
May 30, 2019
Date
Active
CRMLS: TR19122788
$2,000
Price
-
May 30, 2019
Date
Hold
CRMLS: TR19122788
$2,000
Price
-
May 26, 2019
Date
Active
CRMLS: TR19122788
$2,000
Price
-
Listing provided courtesy of CRMLS
-
October, 2019
-
Oct 1, 2019
Date
Expired
CRMLS: TR19148581
$2,150
Price
-
Jul 9, 2019
Date
Withdrawn
CRMLS: TR19148581
$2,150
Price
-
Jun 30, 2019
Date
Active
CRMLS: TR19148581
$2,150
Price
-
Jun 28, 2019
Date
Hold
CRMLS: TR19148581
$2,150
Price
-
Jun 24, 2019
Date
Active
CRMLS: TR19148581
$2,150
Price
-
Listing provided courtesy of CRMLS
-
July, 2019
-
Jul 27, 2019
Date
Sold
CRMLS: TR19105195
$395,000
Price
-
Jul 9, 2019
Date
Active Under Contract
CRMLS: TR19105195
$398,800
Price
-
Jun 30, 2019
Date
Active
CRMLS: TR19105195
$398,800
Price
-
Jun 28, 2019
Date
Hold
CRMLS: TR19105195
$398,800
Price
-
Jun 21, 2019
Date
Price Change
CRMLS: TR19105195
$398,800
Price
-
Jun 5, 2019
Date
Active
CRMLS: TR19105195
$399,800
Price
-
Jun 3, 2019
Date
Active Under Contract
CRMLS: TR19105195
$399,800
Price
-
Jun 2, 2019
Date
Hold
CRMLS: TR19105195
$399,800
Price
-
May 30, 2019
Date
Active
CRMLS: TR19105195
$399,800
Price
-
May 30, 2019
Date
Hold
CRMLS: TR19105195
$399,800
Price
-
May 7, 2019
Date
Active
CRMLS: TR19105195
$399,800
Price
-
Listing provided courtesy of CRMLS
-
July, 2019
-
Jul 25, 2019
Date
Sold (Public Records)
Public Records
$395,000
Price
-
January, 2009
-
Jan 21, 2009
Date
Sold (Public Records)
Public Records
$296,500
Price
Show More
Tax History for 1468 Amsterdam Court
Assessed Value (2020):
$395,000
| Year | Land Value | Improved Value | Assessed Value |
|---|---|---|---|
| 2020 | $138,250 | $256,750 | $395,000 |
Home Value Compared to the Market
This property vs the competition
About 1468 Amsterdam Court
Detailed summary of property
Public Facts for 1468 Amsterdam Court
Public county record property details
- Beds
- 3
- Baths
- 2
- Year built
- 2009
- Sq. Ft.
- 1,504
- Lot Size
- 1,029
- Stories
- 2
- Type
- Condominium Unit (Residential)
- Pool
- No
- Spa
- No
- County
- San Bernardino
- Lot#
- 1
- APN
- 1006-531-78-0000
The source for these homes facts are from public records.
91786 Real Estate Sale History (Last 30 days)
Last 30 days of sale history and trends
Median List Price
$710,000
Median List Price/Sq.Ft.
$445
Median Sold Price
$700,000
Median Sold Price/Sq.Ft.
$445
Total Inventory
65
Median Sale to List Price %
106.22%
Avg Days on Market
32
Loan Type
Conventional (72.22%), FHA (16.67%), VA (0%), Cash (5.56%), Other (5.56%)
Thinking of Selling?
Is this your property?
Thinking of Selling?
Call, Text or Message
Thinking of Selling?
Call, Text or Message
Homes for Sale Near 1468 Amsterdam Court
Nearby Homes for Sale
Recently Sold Homes Near 1468 Amsterdam Court
Related Resources to 1468 Amsterdam Court
New Listings in 91786
Popular Zip Codes
Popular Cities
- Anaheim Hills Homes for Sale
- Brea Homes for Sale
- Corona Homes for Sale
- Fullerton Homes for Sale
- Huntington Beach Homes for Sale
- Irvine Homes for Sale
- La Habra Homes for Sale
- Long Beach Homes for Sale
- Los Angeles Homes for Sale
- Ontario Homes for Sale
- Placentia Homes for Sale
- Riverside Homes for Sale
- San Bernardino Homes for Sale
- Whittier Homes for Sale
- Yorba Linda Homes for Sale
- More Cities
Other Upland Resources
- Upland Homes for Sale
- Upland Townhomes for Sale
- Upland Condos for Sale
- Upland 1 Bedroom Homes for Sale
- Upland 2 Bedroom Homes for Sale
- Upland 3 Bedroom Homes for Sale
- Upland 4 Bedroom Homes for Sale
- Upland 5 Bedroom Homes for Sale
- Upland Single Story Homes for Sale
- Upland Homes for Sale with Pools
- Upland Homes for Sale with 3 Car Garages
- Upland New Homes for Sale
- Upland Homes for Sale with Large Lots
- Upland Cheapest Homes for Sale
- Upland Luxury Homes for Sale
- Upland Newest Listings for Sale
- Upland Homes Pending Sale
- Upland Recently Sold Homes
Based on information from California Regional Multiple Listing Service, Inc. as of 2019. This information is for your personal, non-commercial use and may not be used for any purpose other than to identify prospective properties you may be interested in purchasing. Display of MLS data is usually deemed reliable but is NOT guaranteed accurate by the MLS. Buyers are responsible for verifying the accuracy of all information and should investigate the data themselves or retain appropriate professionals. Information from sources other than the Listing Agent may have been included in the MLS data. Unless otherwise specified in writing, Broker/Agent has not and will not verify any information obtained from other sources. The Broker/Agent providing the information contained herein may or may not have been the Listing and/or Selling Agent.
