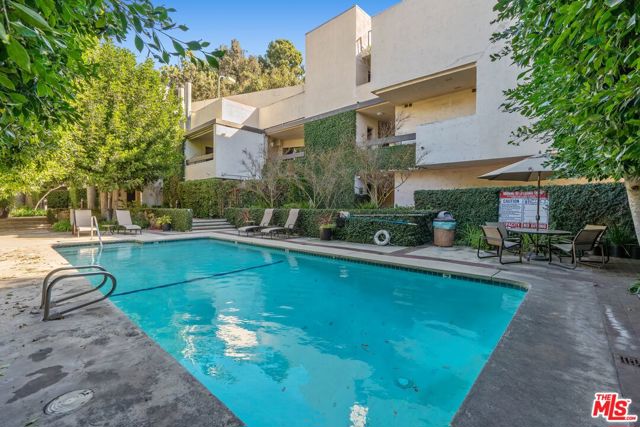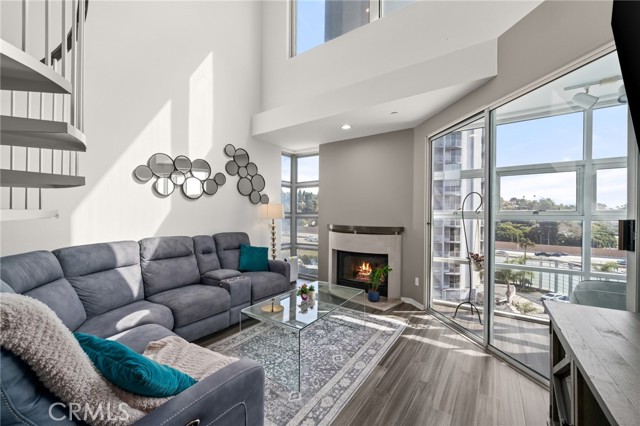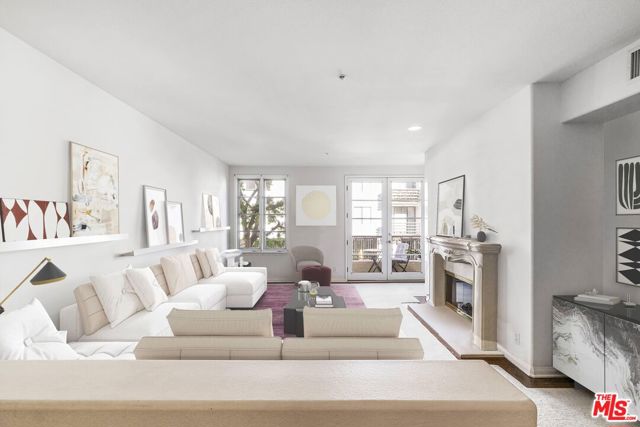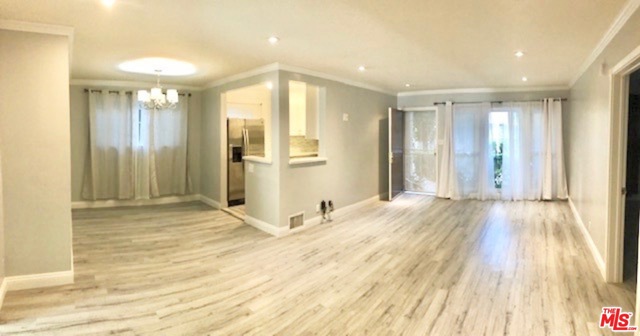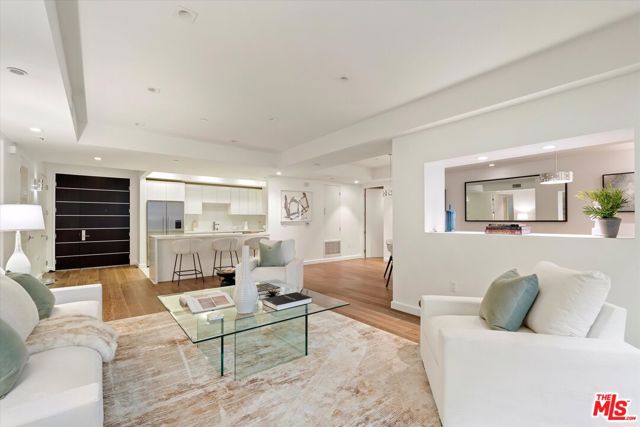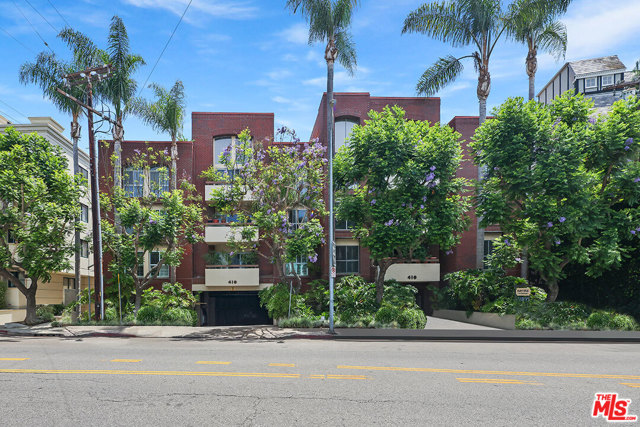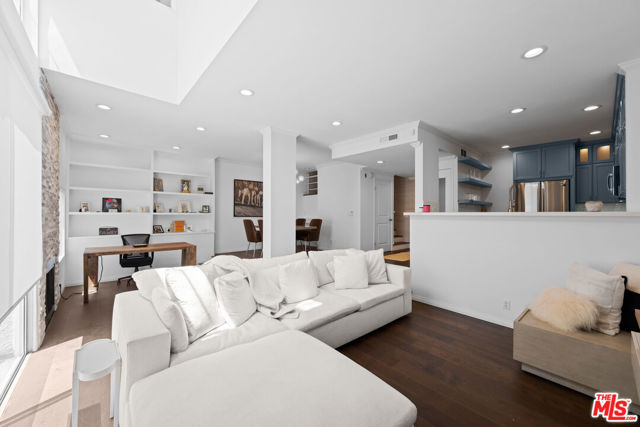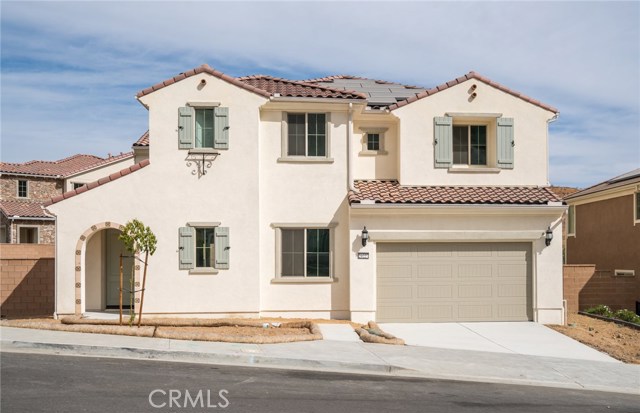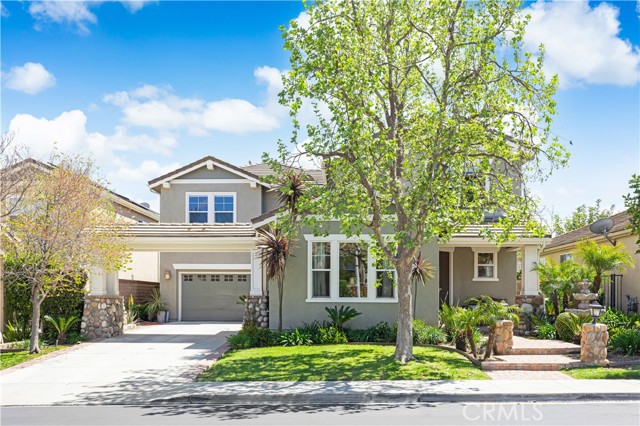
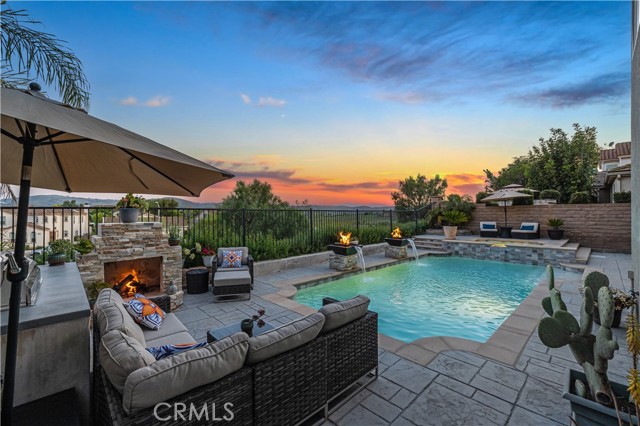
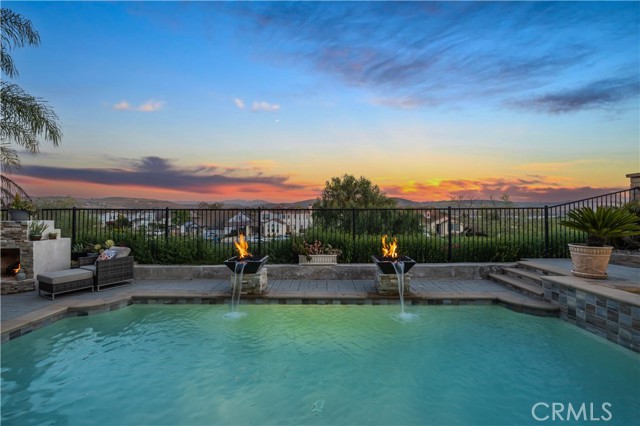
View Photos
14690 Corkwood Dr Moorpark, CA 93021
$1,300,000
- 5 Beds
- 3.5 Baths
- 3,165 Sq.Ft.
For Sale
Property Overview: 14690 Corkwood Dr Moorpark, CA has 5 bedrooms, 3.5 bathrooms, 3,165 living square feet and 6,102 square feet lot size. Call an Ardent Real Estate Group agent to verify current availability of this home or with any questions you may have.
Listed by Lorenza Rinaldini | BRE #01303410 | Keller Williams Realty World Class
Co-listed by Michela Jackson | BRE #02093546 | Keller Williams Westlake Village
Co-listed by Michela Jackson | BRE #02093546 | Keller Williams Westlake Village
Last checked: 16 minutes ago |
Last updated: April 28th, 2024 |
Source CRMLS |
DOM: 13
Get a $4,875 Cash Reward
New
Buy this home with Ardent Real Estate Group and get $4,875 back.
Call/Text (714) 706-1823
Home details
- Lot Sq. Ft
- 6,102
- HOA Dues
- $135/mo
- Year built
- 2003
- Garage
- 3 Car
- Property Type:
- Single Family Home
- Status
- Active
- MLS#
- SR24029909
- City
- Moorpark
- County
- Ventura
- Time on Site
- 21 days
Show More
Open Houses for 14690 Corkwood Dr
No upcoming open houses
Schedule Tour
Loading...
Virtual Tour
Use the following link to view this property's virtual tour:
Property Details for 14690 Corkwood Dr
Local Moorpark Agent
Loading...
Sale History for 14690 Corkwood Dr
Last sold for $559,000 on March 28th, 2003
-
April, 2024
-
Apr 17, 2024
Date
Active
CRMLS: SR24029909
$1,300,000
Price
-
May, 2021
-
May 11, 2021
Date
Canceled
CRMLS: SR21044472
$949,999
Price
-
Apr 20, 2021
Date
Hold
CRMLS: SR21044472
$949,999
Price
-
Apr 20, 2021
Date
Active
CRMLS: SR21044472
$949,999
Price
-
Apr 20, 2021
Date
Hold
CRMLS: SR21044472
$949,999
Price
-
Apr 19, 2021
Date
Active
CRMLS: SR21044472
$949,999
Price
-
Mar 18, 2021
Date
Active Under Contract
CRMLS: SR21044472
$949,999
Price
-
Mar 7, 2021
Date
Active
CRMLS: SR21044472
$949,999
Price
-
Listing provided courtesy of CRMLS
-
February, 2021
-
Feb 26, 2021
Date
Expired
CRMLS: SR20176488
$925,000
Price
-
Nov 22, 2020
Date
Hold
CRMLS: SR20176488
$925,000
Price
-
Nov 22, 2020
Date
Active
CRMLS: SR20176488
$925,000
Price
-
Oct 21, 2020
Date
Hold
CRMLS: SR20176488
$925,000
Price
-
Oct 21, 2020
Date
Active
CRMLS: SR20176488
$925,000
Price
-
Oct 20, 2020
Date
Hold
CRMLS: SR20176488
$925,000
Price
-
Sep 13, 2020
Date
Active Under Contract
CRMLS: SR20176488
$925,000
Price
-
Sep 8, 2020
Date
Active
CRMLS: SR20176488
$925,000
Price
-
Aug 28, 2020
Date
Coming Soon
CRMLS: SR20176488
$925,000
Price
-
Listing provided courtesy of CRMLS
-
March, 2020
-
Mar 6, 2020
Date
Canceled
CRMLS: SR19251657
$879,000
Price
-
Feb 4, 2020
Date
Active Under Contract
CRMLS: SR19251657
$879,000
Price
-
Jan 11, 2020
Date
Active
CRMLS: SR19251657
$879,000
Price
-
Listing provided courtesy of CRMLS
-
March, 2003
-
Mar 28, 2003
Date
Sold (Public Records)
Public Records
$559,000
Price
Show More
Tax History for 14690 Corkwood Dr
Assessed Value (2020):
$803,388
| Year | Land Value | Improved Value | Assessed Value |
|---|---|---|---|
| 2020 | $370,074 | $433,314 | $803,388 |
Home Value Compared to the Market
This property vs the competition
About 14690 Corkwood Dr
Detailed summary of property
Public Facts for 14690 Corkwood Dr
Public county record property details
- Beds
- 5
- Baths
- 3
- Year built
- 2003
- Sq. Ft.
- 3,165
- Lot Size
- 6,102
- Stories
- 2
- Type
- Single Family Residential
- Pool
- Yes
- Spa
- No
- County
- Ventura
- Lot#
- 116
- APN
- 512-0-400-165
The source for these homes facts are from public records.
93021 Real Estate Sale History (Last 30 days)
Last 30 days of sale history and trends
Median List Price
$1,085,000
Median List Price/Sq.Ft.
$445
Median Sold Price
$870,000
Median Sold Price/Sq.Ft.
$470
Total Inventory
65
Median Sale to List Price %
105.45%
Avg Days on Market
31
Loan Type
Conventional (52.17%), FHA (0%), VA (0%), Cash (17.39%), Other (26.09%)
Tour This Home
Buy with Ardent Real Estate Group and save $4,875.
Contact Jon
Moorpark Agent
Call, Text or Message
Moorpark Agent
Call, Text or Message
Get a $4,875 Cash Reward
New
Buy this home with Ardent Real Estate Group and get $4,875 back.
Call/Text (714) 706-1823
Homes for Sale Near 14690 Corkwood Dr
Nearby Homes for Sale
Recently Sold Homes Near 14690 Corkwood Dr
Related Resources to 14690 Corkwood Dr
New Listings in 93021
Popular Zip Codes
Popular Cities
- Anaheim Hills Homes for Sale
- Brea Homes for Sale
- Corona Homes for Sale
- Fullerton Homes for Sale
- Huntington Beach Homes for Sale
- Irvine Homes for Sale
- La Habra Homes for Sale
- Long Beach Homes for Sale
- Los Angeles Homes for Sale
- Ontario Homes for Sale
- Placentia Homes for Sale
- Riverside Homes for Sale
- San Bernardino Homes for Sale
- Whittier Homes for Sale
- Yorba Linda Homes for Sale
- More Cities
Other Moorpark Resources
- Moorpark Homes for Sale
- Moorpark Townhomes for Sale
- Moorpark Condos for Sale
- Moorpark 2 Bedroom Homes for Sale
- Moorpark 3 Bedroom Homes for Sale
- Moorpark 4 Bedroom Homes for Sale
- Moorpark 5 Bedroom Homes for Sale
- Moorpark Single Story Homes for Sale
- Moorpark Homes for Sale with Pools
- Moorpark Homes for Sale with 3 Car Garages
- Moorpark New Homes for Sale
- Moorpark Homes for Sale with Large Lots
- Moorpark Cheapest Homes for Sale
- Moorpark Luxury Homes for Sale
- Moorpark Newest Listings for Sale
- Moorpark Homes Pending Sale
- Moorpark Recently Sold Homes
Based on information from California Regional Multiple Listing Service, Inc. as of 2019. This information is for your personal, non-commercial use and may not be used for any purpose other than to identify prospective properties you may be interested in purchasing. Display of MLS data is usually deemed reliable but is NOT guaranteed accurate by the MLS. Buyers are responsible for verifying the accuracy of all information and should investigate the data themselves or retain appropriate professionals. Information from sources other than the Listing Agent may have been included in the MLS data. Unless otherwise specified in writing, Broker/Agent has not and will not verify any information obtained from other sources. The Broker/Agent providing the information contained herein may or may not have been the Listing and/or Selling Agent.
