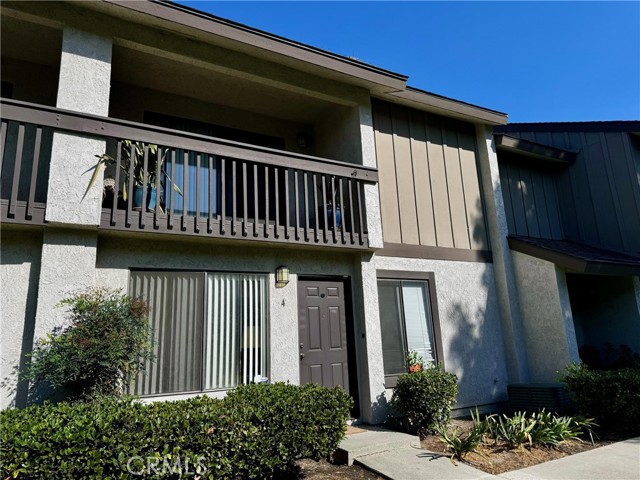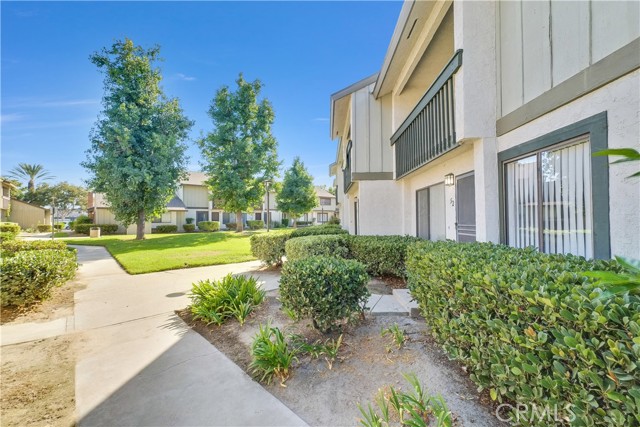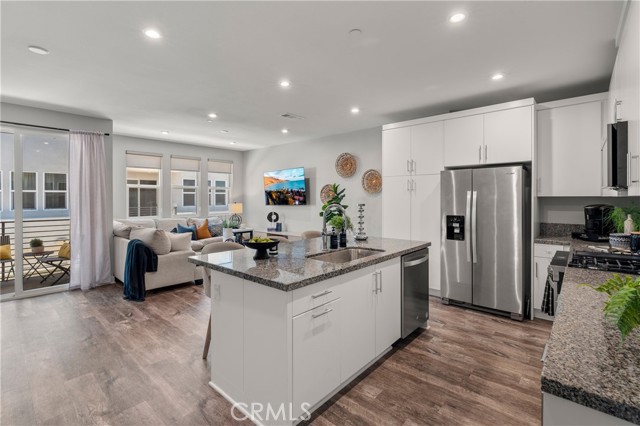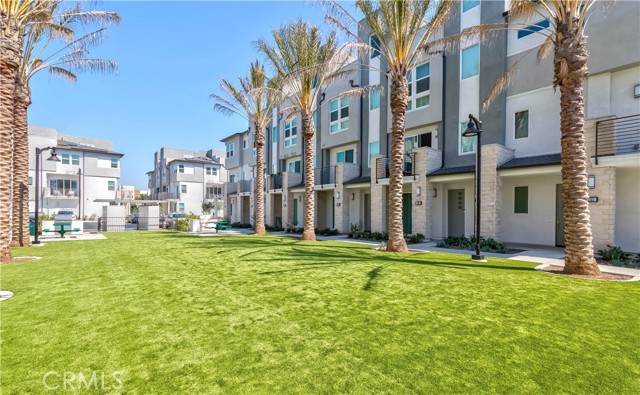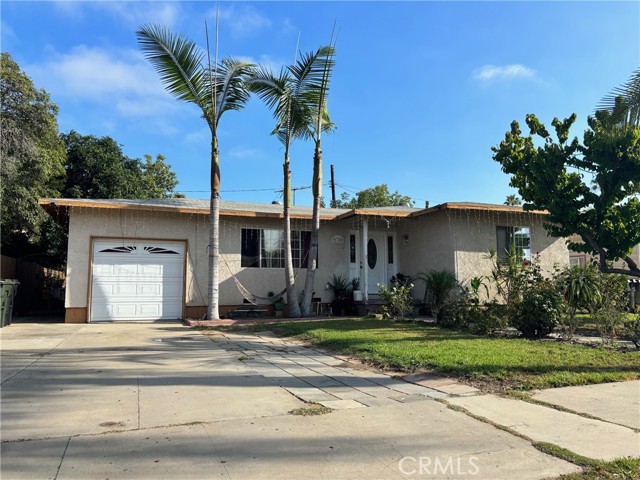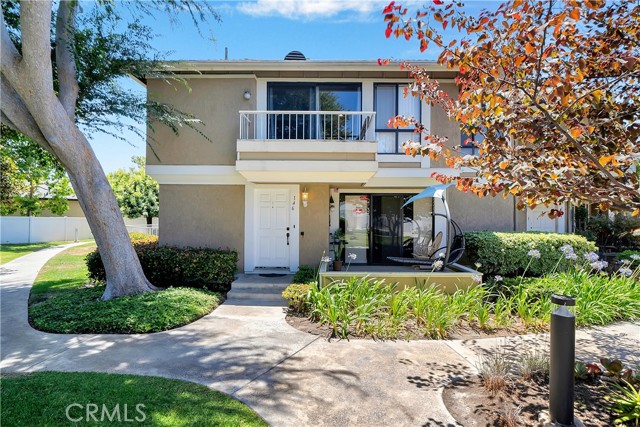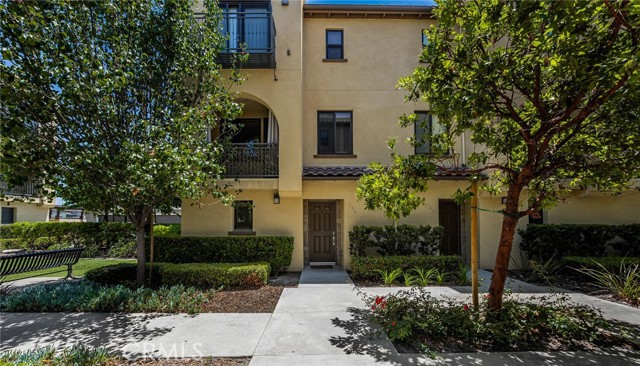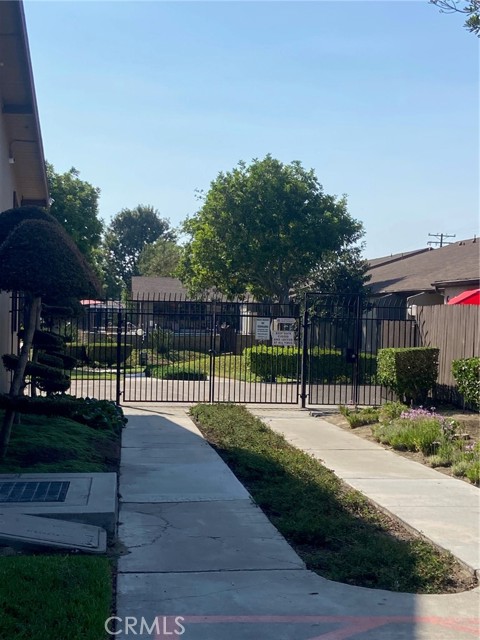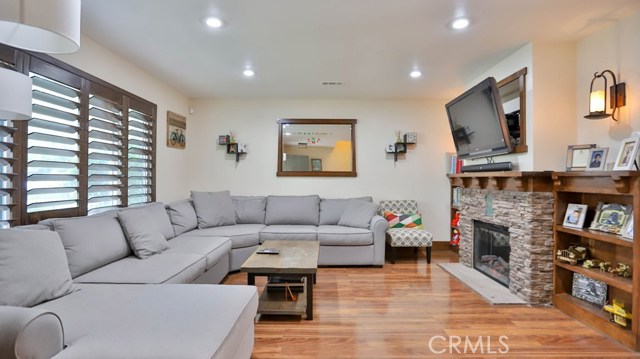

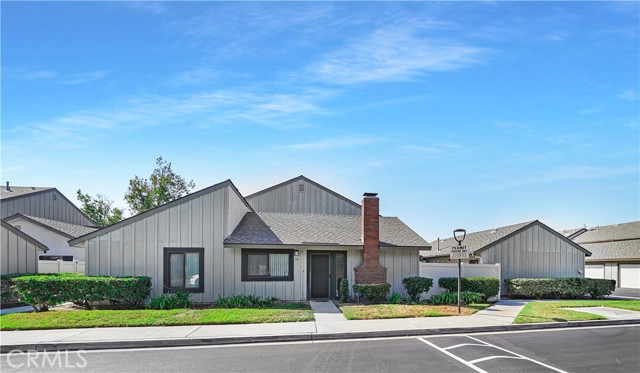
View Photos
1471 S Walnut St #58 Anaheim, CA 92802
$685,000
Sold Price as of 12/19/2022
- 3 Beds
- 2 Baths
- 1,000 Sq.Ft.
Sold
Property Overview: 1471 S Walnut St #58 Anaheim, CA has 3 bedrooms, 2 bathrooms, 1,000 living square feet and -- square feet lot size. Call an Ardent Real Estate Group agent with any questions you may have.
Listed by Holly McDonald | BRE #01892567 | Compass Newport Beach
Last checked: 13 minutes ago |
Last updated: December 20th, 2022 |
Source CRMLS |
DOM: 25
Home details
- Lot Sq. Ft
- --
- HOA Dues
- $346/mo
- Year built
- 1978
- Garage
- 2 Car
- Property Type:
- Condominium
- Status
- Sold
- MLS#
- PW22219366
- City
- Anaheim
- County
- Orange
- Time on Site
- 715 days
Show More
Property Details for 1471 S Walnut St #58
Local Anaheim Agent
Loading...
Sale History for 1471 S Walnut St #58
Last sold for $685,000 on December 19th, 2022
-
December, 2022
-
Dec 19, 2022
Date
Sold
CRMLS: PW22219366
$685,000
Price
-
Oct 10, 2022
Date
Active
CRMLS: PW22219366
$725,000
Price
-
November, 2018
-
Nov 1, 2018
Date
Sold
CRMLS: PW18239438
$430,000
Price
-
Oct 5, 2018
Date
Active Under Contract
CRMLS: PW18239438
$445,000
Price
-
Oct 3, 2018
Date
Active
CRMLS: PW18239438
$445,000
Price
-
Listing provided courtesy of CRMLS
-
November, 2018
-
Nov 1, 2018
Date
Sold (Public Records)
Public Records
$430,000
Price
Show More
Tax History for 1471 S Walnut St #58
Assessed Value (2020):
$438,600
| Year | Land Value | Improved Value | Assessed Value |
|---|---|---|---|
| 2020 | $352,839 | $85,761 | $438,600 |
Home Value Compared to the Market
This property vs the competition
About 1471 S Walnut St #58
Detailed summary of property
Public Facts for 1471 S Walnut St #58
Public county record property details
- Beds
- 3
- Baths
- 2
- Year built
- 1978
- Sq. Ft.
- 989
- Lot Size
- --
- Stories
- 1
- Type
- Condominium Unit (Residential)
- Pool
- No
- Spa
- No
- County
- Orange
- Lot#
- 1
- APN
- 935-570-58
The source for these homes facts are from public records.
92802 Real Estate Sale History (Last 30 days)
Last 30 days of sale history and trends
Median List Price
$929,999
Median List Price/Sq.Ft.
$593
Median Sold Price
$895,000
Median Sold Price/Sq.Ft.
$532
Total Inventory
29
Median Sale to List Price %
99.56%
Avg Days on Market
26
Loan Type
Conventional (33.33%), FHA (0%), VA (0%), Cash (33.33%), Other (25%)
Thinking of Selling?
Is this your property?
Thinking of Selling?
Call, Text or Message
Thinking of Selling?
Call, Text or Message
Homes for Sale Near 1471 S Walnut St #58
Nearby Homes for Sale
Recently Sold Homes Near 1471 S Walnut St #58
Related Resources to 1471 S Walnut St #58
New Listings in 92802
Popular Zip Codes
Popular Cities
- Anaheim Hills Homes for Sale
- Brea Homes for Sale
- Corona Homes for Sale
- Fullerton Homes for Sale
- Huntington Beach Homes for Sale
- Irvine Homes for Sale
- La Habra Homes for Sale
- Long Beach Homes for Sale
- Los Angeles Homes for Sale
- Ontario Homes for Sale
- Placentia Homes for Sale
- Riverside Homes for Sale
- San Bernardino Homes for Sale
- Whittier Homes for Sale
- Yorba Linda Homes for Sale
- More Cities
Other Anaheim Resources
- Anaheim Homes for Sale
- Anaheim Townhomes for Sale
- Anaheim Condos for Sale
- Anaheim 1 Bedroom Homes for Sale
- Anaheim 2 Bedroom Homes for Sale
- Anaheim 3 Bedroom Homes for Sale
- Anaheim 4 Bedroom Homes for Sale
- Anaheim 5 Bedroom Homes for Sale
- Anaheim Single Story Homes for Sale
- Anaheim Homes for Sale with Pools
- Anaheim Homes for Sale with 3 Car Garages
- Anaheim New Homes for Sale
- Anaheim Homes for Sale with Large Lots
- Anaheim Cheapest Homes for Sale
- Anaheim Luxury Homes for Sale
- Anaheim Newest Listings for Sale
- Anaheim Homes Pending Sale
- Anaheim Recently Sold Homes
Based on information from California Regional Multiple Listing Service, Inc. as of 2019. This information is for your personal, non-commercial use and may not be used for any purpose other than to identify prospective properties you may be interested in purchasing. Display of MLS data is usually deemed reliable but is NOT guaranteed accurate by the MLS. Buyers are responsible for verifying the accuracy of all information and should investigate the data themselves or retain appropriate professionals. Information from sources other than the Listing Agent may have been included in the MLS data. Unless otherwise specified in writing, Broker/Agent has not and will not verify any information obtained from other sources. The Broker/Agent providing the information contained herein may or may not have been the Listing and/or Selling Agent.
